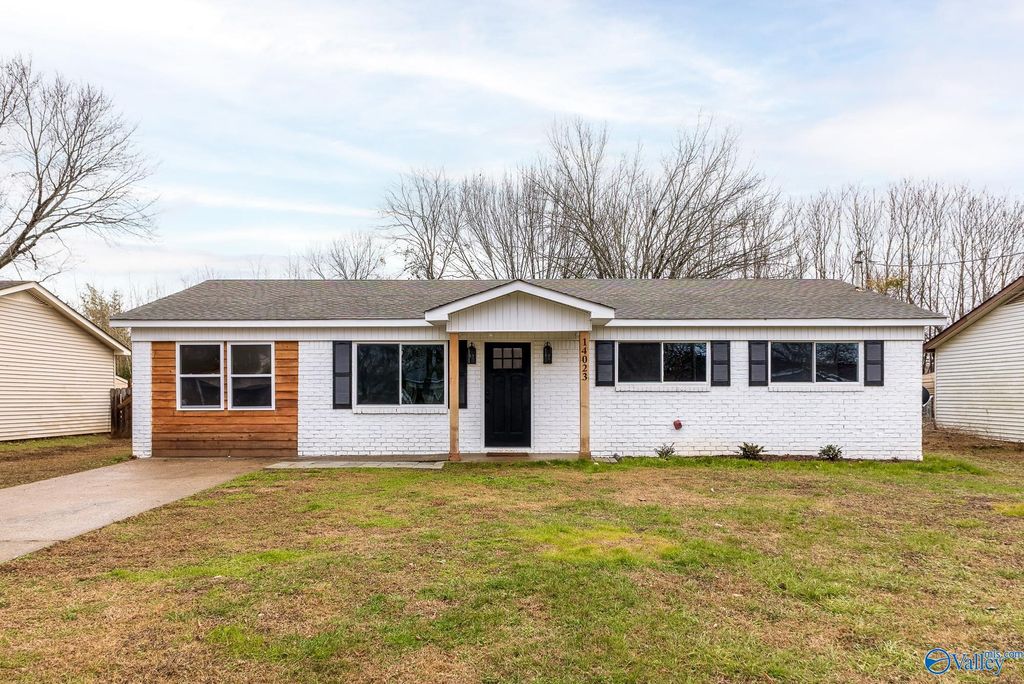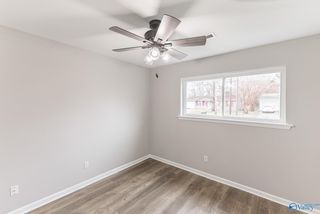


FOR SALE
14023 Glenview Dr SW
Huntsville, AL 35803
Autumn Ridge- 3 Beds
- 2 Baths
- 1,311 sqft
- 3 Beds
- 2 Baths
- 1,311 sqft
3 Beds
2 Baths
1,311 sqft
Local Information
© Google
-- mins to
Commute Destination
Description
This tastefully 2023 remodeled 3 bed 2 bath home is the ideal blend of modern comfort and cozy charm. Embrace the warmth of the fire pit in the spacious backyard, ideal for gatherings. Unwind in the inviting sunroom, offering a tranquil retreat. Indulge in the luxury of a spacious multipurpose family room, adding versatility to your lifestyle. Whether you envision it as a home office, entertainment room, or fitness area, this room enhances the functionality of your new home. Come and discover the endless possibilities that this beautiful home has to offer.
Home Highlights
Parking
None
Outdoor
No Info
A/C
Heating & Cooling
HOA
None
Price/Sqft
$214
Listed
92 days ago
Home Details for 14023 Glenview Dr SW
Interior Features |
|---|
Interior Details Number of Rooms: 8Types of Rooms: Master Bedroom, Bedroom 2, Bedroom 3, Family Room, Kitchen, Living RoomCeiling Fan |
Beds & Baths Number of Bedrooms: 3Number of Bathrooms: 2Number of Bathrooms (full): 1Number of Bathrooms (three quarters): 1 |
Dimensions and Layout Living Area: 1311 Square Feet |
Appliances & Utilities Appliances: Dishwasher, Disposal, Microwave, RangeDishwasherDisposalMicrowave |
Heating & Cooling Heating: Central 1Has CoolingAir Conditioning: Central 1Has HeatingHeating Fuel: Central 1 |
Fireplace & Spa Number of Fireplaces: 1Fireplace: One, OutsideHas a Fireplace |
Windows, Doors, Floors & Walls Flooring: LVP, LVP Flooring, Tile |
Levels, Entrance, & Accessibility Stories: 1Levels: OneFloors: LVP, LVP Flooring, Tile |
View No View |
Exterior Features |
|---|
Exterior Home Features Fencing: PrivacyFoundation: Slab |
Parking & Garage No CarportNo GarageNo Attached GarageParking: None |
Frontage Road Surface Type: Concrete |
Water & Sewer Sewer: Public Sewer |
Days on Market |
|---|
Days on Market: 92 |
Property Information |
|---|
Year Built Year Built: 1977 |
Property Type / Style Property Type: ResidentialProperty Subtype: Single Family Residence |
Building Not a New ConstructionNot Attached Property |
Property Information Parcel Number: 2406134006015.000 |
Price & Status |
|---|
Price List Price: $280,000Price Per Sqft: $214 |
Active Status |
|---|
MLS Status: ACTIVE |
Location |
|---|
Direction & Address City: HuntsvilleCommunity: Sandhurst Park |
School Information Elementary School: FarleyJr High / Middle School: ChallengerHigh School: Grissom High School |
Agent Information |
|---|
Listing Agent Listing ID: 21851777 |
HOA |
|---|
No HOA |
Lot Information |
|---|
Lot Area: 7800 sqft |
Offer |
|---|
Listing Agreement Type: Agency |
Compensation |
|---|
Buyer Agency Commission: 3Buyer Agency Commission Type: % |
Notes The listing broker’s offer of compensation is made only to participants of the MLS where the listing is filed |
Miscellaneous |
|---|
Mls Number: 21851777 |
Last check for updates: about 17 hours ago
Listing courtesy of Cedelia Boyd, (256) 694-5968
NextHome Kel Mitchell
Source: ValleyMLS, MLS#21851777

Also Listed on NextHome.
Price History for 14023 Glenview Dr SW
| Date | Price | Event | Source |
|---|---|---|---|
| 01/26/2024 | $280,000 | Listed For Sale | ValleyMLS #21851777 |
| 02/03/2023 | $259,900 | Sold | ValleyMLS #1823508 |
| 01/02/2023 | $259,900 | Pending | ValleyMLS #1823508 |
| 12/29/2022 | $259,900 | Listed For Sale | ValleyMLS #1823508 |
| 12/07/2022 | ListingRemoved | ValleyMLS #1823508 | |
| 11/28/2022 | $259,900 | Listed For Sale | ValleyMLS #1823508 |
| 09/23/2022 | $110,000 | Sold | N/A |
| 08/01/2014 | $97,500 | ListingRemoved | Agent Provided |
| 05/29/2014 | $97,500 | Listed For Sale | Agent Provided |
| 04/25/2014 | $97,500 | ListingRemoved | Agent Provided |
| 04/29/2013 | $97,500 | Listed For Sale | Agent Provided |
| 11/01/2012 | $97,500 | ListingRemoved | Agent Provided |
| 06/01/2012 | $97,500 | Listed For Sale | Agent Provided |
Similar Homes You May Like
Skip to last item
- Grant Streams, ValleyMLS
- Tracy Gallimore, ValleyMLS
- Claudia Coker, ValleyMLS
- Cliff Glansen, ValleyMLS
- Sandra Lowrey, ValleyMLS
- Kristan Stanton, ValleyMLS
- See more homes for sale inHuntsvilleTake a look
Skip to first item
New Listings near 14023 Glenview Dr SW
Skip to last item
Skip to first item
Property Taxes and Assessment
| Year | 2023 |
|---|---|
| Tax | $1,801 |
| Assessment | $155,300 |
Home facts updated by county records
Comparable Sales for 14023 Glenview Dr SW
Address | Distance | Property Type | Sold Price | Sold Date | Bed | Bath | Sqft |
|---|---|---|---|---|---|---|---|
0.10 | Single-Family Home | $185,000 | 03/11/24 | 3 | 2 | 1,264 | |
0.16 | Single-Family Home | $215,000 | 07/12/23 | 3 | 2 | 1,186 | |
0.24 | Single-Family Home | $241,000 | 08/31/23 | 3 | 2 | 1,323 | |
0.28 | Single-Family Home | $225,900 | 07/11/23 | 3 | 2 | 1,230 | |
0.05 | Single-Family Home | $122,500 | 10/13/23 | 3 | 3 | 1,368 | |
0.20 | Single-Family Home | $213,000 | 05/04/23 | 4 | 2 | 1,310 | |
0.18 | Single-Family Home | $236,000 | 12/12/23 | 3 | 3 | 1,743 | |
0.17 | Single-Family Home | $255,000 | 05/11/23 | 3 | 2 | 1,727 | |
0.31 | Single-Family Home | $195,000 | 05/31/23 | 3 | 2 | 1,100 |
LGBTQ Local Legal Protections
LGBTQ Local Legal Protections
Cedelia Boyd, NextHome Kel Mitchell

Properties marked with this icon are provided courtesy of the Valley MLS IDX Database. Some or all of the listings displayed may not belong to the firm whose website is being visited.
All information provided is deemed reliable but is not guaranteed and should be independently verified.
Copyright 2024 Valley MLS
The listing broker’s offer of compensation is made only to participants of the MLS where the listing is filed.
All information provided is deemed reliable but is not guaranteed and should be independently verified.
Copyright 2024 Valley MLS
The listing broker’s offer of compensation is made only to participants of the MLS where the listing is filed.
14023 Glenview Dr SW, Huntsville, AL 35803 is a 3 bedroom, 2 bathroom, 1,311 sqft single-family home built in 1977. 14023 Glenview Dr SW is located in Autumn Ridge, Huntsville. This property is currently available for sale and was listed by ValleyMLS on Jan 26, 2024. The MLS # for this home is MLS# 21851777.
