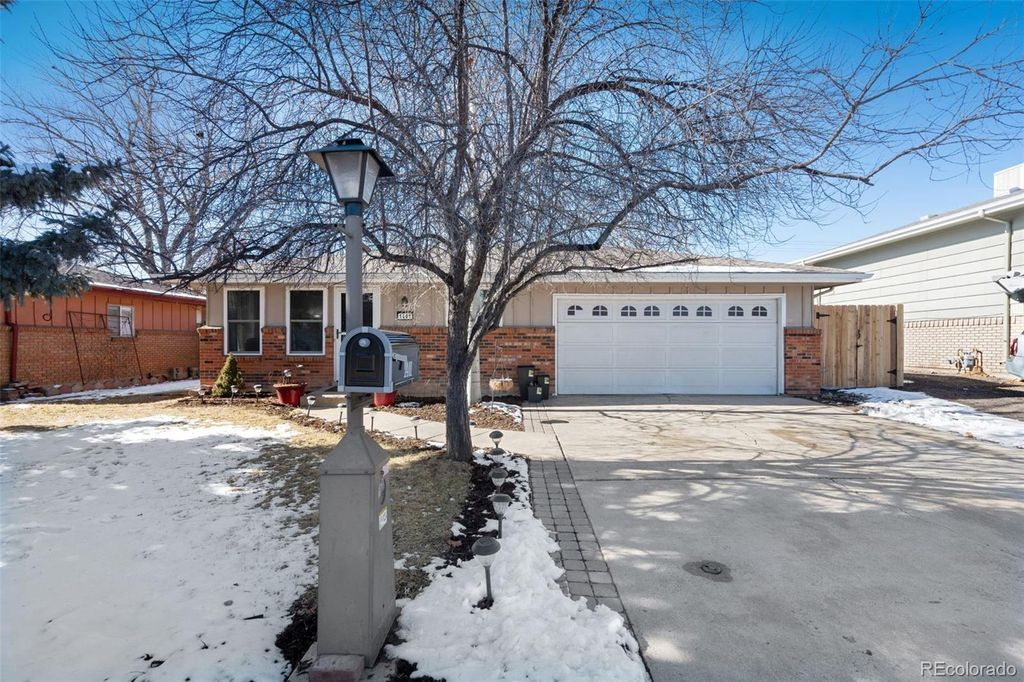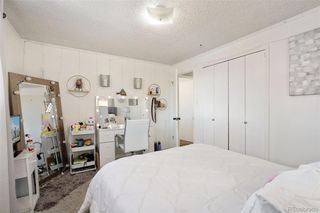


SOLDMAR 15, 2024
1401 Martin Street
Longmont, CO 80504
Clark Centennial- 3 Beds
- 1 Bath
- 1,008 sqft
- 3 Beds
- 1 Bath
- 1,008 sqft
$421,500
Last Sold: Mar 15, 2024
3% over list $410K
$418/sqft
Est. Refi. Payment $2,490/mo*
$421,500
Last Sold: Mar 15, 2024
3% over list $410K
$418/sqft
Est. Refi. Payment $2,490/mo*
3 Beds
1 Bath
1,008 sqft
Homes for Sale Near 1401 Martin Street
Skip to last item
- Claudia Archuleta, Fathom Realty Colorado LLC
- Berkshire Hathaway HomeServices Colorado Real Estate, LLC, MLS#8418930
- Opendoor Brokerage LLC, MLS#3028336
- See more homes for sale inLongmontTake a look
Skip to first item
Local Information
© Google
-- mins to
Commute Destination
Description
This property is no longer available to rent or to buy. This description is from March 15, 2024
Come see this charming 3 Bedroom, 1 Bath, 2-Car Attached Garage, Ranch home located in the heart of Longmont! Providing exceptional value, this home features Stainless Steel Appliances and Granite Countertops in the Kitchen as well as numerous upgrades throughout including; new Roof (2015), new Double-Pane Windows (2016), new Range/Oven and Dishwasher (2022) and new Privacy Fence and Hot Water Heater (2023). This home sits on a large lot and has a very large backyard featuring a stone and paver patio that is perfect for entertaining or just spending time outdoors and relaxing. As an added bonus, you'll surely appreciate the mature trees and landscaping including the fruit-producing plum, peach and cherry trees! This home is within short walking distance of the Longmont Athletic Club, Timberline Elementary School and Skyline High School. Also, just minutes from Downtown Longmont and all the shops, restaurants and night life! Home is being sold AS-IS. Seller does not intend to make any additional upgrades or repairs. NOTE: Seller requires a Post Closing Occupancy Agreement through May 15th. This PCOA needs to be submitted and negotiated at time of purchase offer. **Information provided deemed accurate. Buyer and Buyer's Agent to verify all information provided and square footage**
Home Highlights
Parking
2 Car Garage
Outdoor
Patio
A/C
Heating & Cooling
HOA
None
Price/Sqft
$418/sqft
Listed
74 days ago
Home Details for 1401 Martin Street
Interior Features |
|---|
Interior Details Basement: Crawl SpaceNumber of Rooms: 6 |
Beds & Baths Number of Bedrooms: 3Main Level Bedrooms: 3Number of Bathrooms: 1Number of Bathrooms (full): 1Number of Bathrooms (main level): 1 |
Dimensions and Layout Living Area: 1008 Square Feet |
Appliances & Utilities Utilities: Cable Available, Electricity Available, Internet Access (Wired), Natural Gas Available, Phone AvailableAppliances: Dishwasher, Dryer, Range, WasherDishwasherDryerLaundry: Laundry ClosetWasher |
Heating & Cooling Heating: Forced AirHas CoolingAir Conditioning: Central AirHas HeatingHeating Fuel: Forced Air |
Gas & Electric Has Electric on Property |
Windows, Doors, Floors & Walls Window: Double Pane Windows, Window Coverings, Window TreatmentsFlooring: Carpet, Vinyl |
Levels, Entrance, & Accessibility Stories: 1Levels: OneFloors: Carpet, Vinyl |
View No View |
Exterior Features |
|---|
Exterior Home Features Roof: CompositionPatio / Porch: PatioFencing: FullExterior: Private Yard |
Parking & Garage Number of Garage Spaces: 2Number of Covered Spaces: 2No CarportHas a GarageHas an Attached GarageParking Spaces: 2Parking: Concrete,Dry Walled,Exterior Access Door,Insulated Garage |
Frontage Road Frontage: PublicResponsible for Road Maintenance: Public Maintained RoadRoad Surface Type: Paved |
Water & Sewer Sewer: Public Sewer |
Finished Area Finished Area (above surface): 1008 Square Feet |
Property Information |
|---|
Year Built Year Built: 1974 |
Property Type / Style Property Type: ResidentialProperty Subtype: Single Family ResidenceStructure Type: HouseArchitecture: Traditional |
Building Construction Materials: FrameDoes Not Include Home Warranty |
Property Information Not Included in Sale: Refrigerator, Microwave, Seller's Personal PropertyParcel Number: R0040211 |
Price & Status |
|---|
Price List Price: $410,000Price Per Sqft: $418/sqft |
Status Change & Dates Off Market Date: Sat Feb 17 2024Possession Timing: See Remarks |
Active Status |
|---|
MLS Status: Closed |
Location |
|---|
Direction & Address City: LongmontCommunity: Range View Acres 2 |
School Information Elementary School: TimberlineElementary School District: St. Vrain Valley RE-1JJr High / Middle School: HeritageHigh School: SkylineHigh School District: St. Vrain Valley RE-1J |
Building |
|---|
Building Area Building Area: 1008 Square Feet |
Community |
|---|
Not Senior Community |
HOA |
|---|
No HOA |
Lot Information |
|---|
Lot Area: 7669 sqft |
Listing Info |
|---|
Special Conditions: Standard |
Offer |
|---|
Contingencies: None KnownListing Terms: 1031 Exchange, Cash, Conventional, FHA, VA Loan |
Energy |
|---|
Energy Efficiency Features: Water Heater, Windows |
Mobile R/V |
|---|
Mobile Home Park Mobile Home Units: Feet |
Compensation |
|---|
Buyer Agency Commission: 2.5Buyer Agency Commission Type: % |
Notes The listing broker’s offer of compensation is made only to participants of the MLS where the listing is filed |
Business |
|---|
Business Information Ownership: Individual |
Miscellaneous |
|---|
Mls Number: 6245940Attribution Contact: Mark.Varga@remax.net, 720-731-7550 |
Additional Information |
|---|
Mlg Can ViewMlg Can Use: IDX |
Last check for updates: about 24 hours ago
Listed by Mark Varga, (720) 731-7550
RE/MAX Momentum
Bought with: Angela Nechvatal, (608) 206-0682, Five Four Real Estate, LLC
Source: REcolorado, MLS#6245940

Price History for 1401 Martin Street
| Date | Price | Event | Source |
|---|---|---|---|
| 03/15/2024 | $421,500 | Sold | REcolorado #6245940 |
| 02/17/2024 | $410,000 | Pending | REcolorado #6245940 |
| 02/15/2024 | $410,000 | Listed For Sale | REcolorado #6245940 |
| 04/06/2015 | $180,000 | Sold | N/A |
| 02/22/2015 | $180,000 | Pending | Agent Provided |
| 02/21/2015 | $180,000 | PriceChange | Agent Provided |
| 02/19/2015 | $170,000 | Listed For Sale | Agent Provided |
| 06/16/2009 | $115,000 | Sold | N/A |
| 03/15/2009 | $115,000 | Listed For Sale | Agent Provided |
| 12/02/2004 | $180,000 | Sold | N/A |
| 11/06/2000 | $160,000 | Sold | N/A |
| 10/30/1996 | $112,800 | Sold | N/A |
| 03/03/1995 | $95,500 | Sold | N/A |
Property Taxes and Assessment
| Year | 2023 |
|---|---|
| Tax | $1,830 |
| Assessment | $370,200 |
Home facts updated by county records
Comparable Sales for 1401 Martin Street
Address | Distance | Property Type | Sold Price | Sold Date | Bed | Bath | Sqft |
|---|---|---|---|---|---|---|---|
0.21 | Single-Family Home | $443,250 | 02/23/24 | 3 | 1 | 1,056 | |
0.24 | Single-Family Home | $420,000 | 05/31/23 | 3 | 1 | 1,008 | |
0.39 | Single-Family Home | $412,500 | 03/29/24 | 3 | 1 | 1,024 | |
0.24 | Single-Family Home | $354,000 | 08/16/23 | 3 | 1 | 940 | |
0.20 | Single-Family Home | $407,000 | 06/30/23 | 3 | 2 | 1,031 | |
0.45 | Single-Family Home | $413,800 | 12/15/23 | 3 | 1 | 1,025 | |
0.14 | Single-Family Home | $425,000 | 04/26/24 | 3 | 2 | 1,008 | |
0.22 | Single-Family Home | $450,000 | 02/02/24 | 3 | 2 | 1,800 |
Assigned Schools
These are the assigned schools for 1401 Martin Street.
- Skyline High School
- 9-12
- Public
- 1520 Students
3/10GreatSchools RatingParent Rating Averagegood school, very understated in the St. Vrain School district but they aren’t very involved with the student they mainly care if you learned what’s on the worksheet they give.Student Review6mo ago - Timberline Pk-8
- PK-8
- Public
- 820 Students
2/10GreatSchools RatingParent Rating AverageBuena escuela que permite y da mucho apoya a estudientes y padres especial los que vienen recién yegados a este paísParent Review5mo ago - Check out schools near 1401 Martin Street.
Check with the applicable school district prior to making a decision based on these schools. Learn more.
Neighborhood Overview
Neighborhood stats provided by third party data sources.
What Locals Say about Clark Centennial
- Trulia User
- Resident
- 2y ago
"lots of people have dogs, so it's nice to not worry about your neighbor hating when your dog's bark. see dogs being walked but not too many where Im worried about walking my dogs and always running into others "
- mark_w2010
- 9y ago
"Sleepy neighborhood but only 2 miles fro highway 287 and 10 minutes from highway 25. "
- Helena L.
- 9y ago
"Right next to Centennial Pool, YMCA, Centennial Park, Grocery Stores and restaurants. Schools are within walking distance!"
- jwillowlillie
- 11y ago
"We love it here! Easy walk to downtown for great restaurants, shopping, the art festivals, parks. Really convenient and beautiful surroundings!"
- Michael S.
- 12y ago
"People are friendly nice and caring plus the town has good schools and hospitals, and of coarse the best Realtor Michael Santulli 303 772 7997 ever!"
LGBTQ Local Legal Protections
LGBTQ Local Legal Protections

© 2023 REcolorado® All rights reserved. Certain information contained herein is derived from information which is the licensed property of, and copyrighted by, REcolorado®. Click here for more information
The listing broker’s offer of compensation is made only to participants of the MLS where the listing is filed.
The listing broker’s offer of compensation is made only to participants of the MLS where the listing is filed.
Homes for Rent Near 1401 Martin Street
Skip to last item
Skip to first item
Off Market Homes Near 1401 Martin Street
Skip to last item
- REALTY PROFESSIONALS LLC, MLS#6476290
- Coldwell Banker Realty 56, MLS#5835758
- Brittany Rusaw, Keller Williams 1st Realty
- Paisano Realty, Inc., MLS#9469082
- Deanna Dyer, Structure Property Group LLC
- Lauren Basford, Slifer Smith & Frampton-Bldr
- Meredith Nelson, Nelson Real Estate
- LoKation Real Estate, MLS#6427103
- See more homes for sale inLongmontTake a look
Skip to first item
1401 Martin Street, Longmont, CO 80504 is a 3 bedroom, 1 bathroom, 1,008 sqft single-family home built in 1974. 1401 Martin Street is located in Clark Centennial, Longmont. This property is not currently available for sale. 1401 Martin Street was last sold on Mar 15, 2024 for $421,500 (3% higher than the asking price of $410,000). The current Trulia Estimate for 1401 Martin Street is $426,400.
