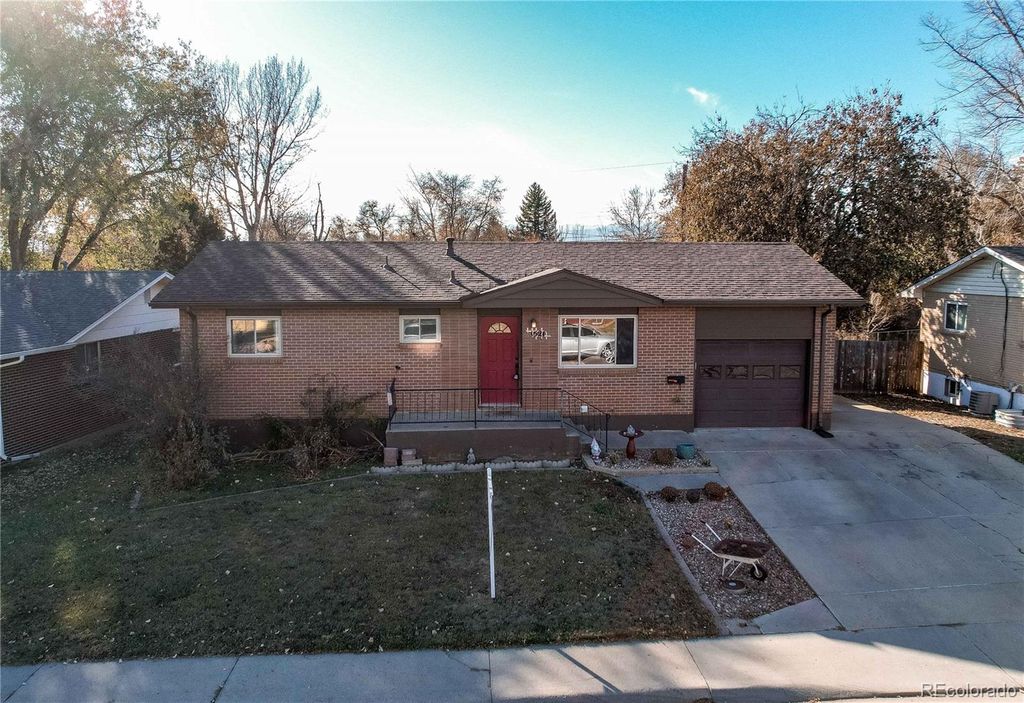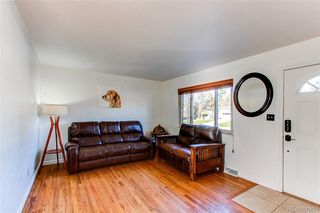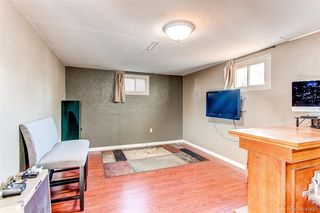


SOLDFEB 2, 2024
1521 Lamplighter Drive
Longmont, CO 80504
Clark Centennial- 3 Beds
- 2 Baths
- 1,800 sqft
- 3 Beds
- 2 Baths
- 1,800 sqft
$450,000
Last Sold: Feb 2, 2024
3% below list $465K
$250/sqft
Est. Refi. Payment $2,677/mo*
$450,000
Last Sold: Feb 2, 2024
3% below list $465K
$250/sqft
Est. Refi. Payment $2,677/mo*
3 Beds
2 Baths
1,800 sqft
Homes for Sale Near 1521 Lamplighter Drive
Skip to last item
- Claudia Archuleta, Fathom Realty Colorado LLC
- Berkshire Hathaway HomeServices Colorado Real Estate, LLC, MLS#8418930
- See more homes for sale inLongmontTake a look
Skip to first item
Local Information
© Google
-- mins to
Commute Destination
Description
This property is no longer available to rent or to buy. This description is from February 05, 2024
Welcome Home! This adorable brick ranch sits on a friendly and quaint street. 3 bedrooms, 2 baths and an open floor plan with hardwood floors throughout. A full finished basement with a bonus study/studio and laundry room/oversized closet. Clean and bright with all appliances including washer and dryer. Newer roof, A/C and new paint. Your dining space opens up onto a covered deck with mountain views. Lots or storage with an attached 1 car garage and 2 sheds. A private fenced yard with a garden, roses and a tree lined creek including ducks and other wildlife. Close to schools, shopping and the heart of Longmont.
This home is eligible for Community Reinvestment Act (CRA) financing incentives through select lenders. Interested buyers/realtors should contact Merle Atkinson at Columbine Mortgage (720-955-8955 | Merle@ColumbineMortgage.com) for additional details.
This home is eligible for Community Reinvestment Act (CRA) financing incentives through select lenders. Interested buyers/realtors should contact Merle Atkinson at Columbine Mortgage (720-955-8955 | Merle@ColumbineMortgage.com) for additional details.
Home Highlights
Parking
1 Car Garage
Outdoor
Deck
A/C
Heating & Cooling
HOA
None
Price/Sqft
$250/sqft
Listed
165 days ago
Home Details for 1521 Lamplighter Drive
Interior Features |
|---|
Interior Details Basement: Finished,FullNumber of Rooms: 11Types of Rooms: Bathroom |
Beds & Baths Number of Bedrooms: 3Main Level Bedrooms: 2Number of Bathrooms: 2Number of Bathrooms (full): 1Number of Bathrooms (half): 1Number of Bathrooms (main level): 1 |
Dimensions and Layout Living Area: 1800 Square Feet |
Appliances & Utilities Utilities: Cable Available, Electricity Available, Internet Access (Wired), Natural Gas ConnectedAppliances: Dishwasher, Disposal, Dryer, Oven, Range, Refrigerator, WasherDishwasherDisposalDryerLaundry: In UnitRefrigeratorWasher |
Heating & Cooling Heating: Forced AirHas CoolingAir Conditioning: Central AirHas HeatingHeating Fuel: Forced Air |
Gas & Electric Has Electric on Property |
Windows, Doors, Floors & Walls Window: Double Pane WindowsFlooring: Tile, WoodCommon Walls: No Common Walls |
Levels, Entrance, & Accessibility Stories: 1Levels: OneFloors: Tile, Wood |
View Has a ViewView: Mountain(s) |
Exterior Features |
|---|
Exterior Home Features Roof: CompositionPatio / Porch: Covered, DeckFencing: FullExterior: Garden, Private YardFoundation: Concrete PerimeterGarden |
Parking & Garage Number of Garage Spaces: 1Number of Covered Spaces: 1No CarportHas a GarageHas an Attached GarageParking Spaces: 1Parking: Concrete,Finished |
Frontage Road Frontage: PublicResponsible for Road Maintenance: Public Maintained RoadRoad Surface Type: Paved |
Water & Sewer Sewer: Public Sewer |
Farm & Range Not Allowed to Raise Horses |
Finished Area Finished Area (above surface): 900 Square FeetFinished Area (below surface): 468 Square Feet |
Property Information |
|---|
Year Built Year Built: 1963 |
Property Type / Style Property Type: ResidentialProperty Subtype: Single Family ResidenceStructure Type: HouseArchitecture: Traditional |
Building Construction Materials: BrickNot Attached Property |
Property Information Not Included in Sale: Seller Personal PossessionsParcel Number: R0039883 |
Price & Status |
|---|
Price List Price: $465,000Price Per Sqft: $250/sqft |
Status Change & Dates Off Market Date: Sat Dec 30 2023Possession Timing: Negotiable |
Active Status |
|---|
MLS Status: Closed |
Location |
|---|
Direction & Address City: LongmontCommunity: Holiday Park 3 |
School Information Elementary School: TimberlineElementary School District: St. Vrain Valley RE-1JJr High / Middle School: HeritageJr High / Middle School District: St. Vrain Valley RE-1JHigh School: SkylineHigh School District: St. Vrain Valley RE-1J |
Building |
|---|
Building Area Building Area: 1800 Square Feet |
Community |
|---|
Not Senior Community |
HOA |
|---|
No HOA |
Lot Information |
|---|
Lot Area: 7735 sqft |
Listing Info |
|---|
Special Conditions: Standard |
Offer |
|---|
Contingencies: None KnownListing Terms: Cash, Conventional, FHA, VA Loan |
Mobile R/V |
|---|
Mobile Home Park Mobile Home Units: Feet |
Compensation |
|---|
Buyer Agency Commission: 2.5Buyer Agency Commission Type: % |
Notes The listing broker’s offer of compensation is made only to participants of the MLS where the listing is filed |
Business |
|---|
Business Information Ownership: Individual |
Miscellaneous |
|---|
BasementMls Number: 7120892Attribution Contact: dannajohanson@gmail.com, 303-517-0711 |
Additional Information |
|---|
Mlg Can ViewMlg Can Use: IDX |
Last check for updates: about 24 hours ago
Listed by Danna Johanson, (303) 517-0711
Envision Realty Group LLC
Bought with: Tom Smailes, (970) 229-0700, Group Harmony
Source: REcolorado, MLS#7120892

Price History for 1521 Lamplighter Drive
| Date | Price | Event | Source |
|---|---|---|---|
| 02/02/2024 | $450,000 | Sold | REcolorado #7120892 |
| 12/30/2023 | $465,000 | Pending | REcolorado #7120892 |
| 12/11/2023 | $465,000 | PriceChange | REcolorado #7120892 |
| 11/20/2023 | $475,000 | Listed For Sale | REcolorado #7120892 |
| 05/08/2009 | $159,000 | Sold | N/A |
| 04/08/2009 | $159,000 | Listed For Sale | Agent Provided |
| 01/07/2009 | $96,000 | Sold | N/A |
| 11/28/2008 | $89,900 | Listed For Sale | Agent Provided |
| 04/07/2006 | $182,600 | Sold | N/A |
Property Taxes and Assessment
| Year | 2023 |
|---|---|
| Tax | $1,910 |
| Assessment | $383,300 |
Home facts updated by county records
Comparable Sales for 1521 Lamplighter Drive
Address | Distance | Property Type | Sold Price | Sold Date | Bed | Bath | Sqft |
|---|---|---|---|---|---|---|---|
0.32 | Single-Family Home | $437,000 | 11/21/23 | 3 | 2 | 1,708 | |
0.27 | Single-Family Home | $475,000 | 12/29/23 | 3 | 2 | 1,450 | |
0.16 | Single-Family Home | $555,000 | 04/05/24 | 4 | 2 | 1,944 | |
0.22 | Single-Family Home | $459,300 | 03/26/24 | 4 | 2 | 2,128 | |
0.37 | Single-Family Home | $460,000 | 04/15/24 | 3 | 2 | 2,184 | |
0.32 | Single-Family Home | $495,000 | 10/12/23 | 4 | 2 | 1,720 | |
0.23 | Single-Family Home | $481,500 | 04/09/24 | 3 | 2 | 1,092 | |
0.31 | Single-Family Home | $512,000 | 04/22/24 | 4 | 2 | 1,886 |
Assigned Schools
These are the assigned schools for 1521 Lamplighter Drive.
- Skyline High School
- 9-12
- Public
- 1520 Students
3/10GreatSchools RatingParent Rating Averagegood school, very understated in the St. Vrain School district but they aren’t very involved with the student they mainly care if you learned what’s on the worksheet they give.Student Review6mo ago - Timberline Pk-8
- PK-8
- Public
- 820 Students
2/10GreatSchools RatingParent Rating AverageBuena escuela que permite y da mucho apoya a estudientes y padres especial los que vienen recién yegados a este paísParent Review5mo ago - Check out schools near 1521 Lamplighter Drive.
Check with the applicable school district prior to making a decision based on these schools. Learn more.
Neighborhood Overview
Neighborhood stats provided by third party data sources.
What Locals Say about Clark Centennial
- Trulia User
- Resident
- 2y ago
"lots of people have dogs, so it's nice to not worry about your neighbor hating when your dog's bark. see dogs being walked but not too many where Im worried about walking my dogs and always running into others "
- mark_w2010
- 9y ago
"Sleepy neighborhood but only 2 miles fro highway 287 and 10 minutes from highway 25. "
- Helena L.
- 9y ago
"Right next to Centennial Pool, YMCA, Centennial Park, Grocery Stores and restaurants. Schools are within walking distance!"
- jwillowlillie
- 11y ago
"We love it here! Easy walk to downtown for great restaurants, shopping, the art festivals, parks. Really convenient and beautiful surroundings!"
- Michael S.
- 12y ago
"People are friendly nice and caring plus the town has good schools and hospitals, and of coarse the best Realtor Michael Santulli 303 772 7997 ever!"
LGBTQ Local Legal Protections
LGBTQ Local Legal Protections

© 2023 REcolorado® All rights reserved. Certain information contained herein is derived from information which is the licensed property of, and copyrighted by, REcolorado®. Click here for more information
The listing broker’s offer of compensation is made only to participants of the MLS where the listing is filed.
The listing broker’s offer of compensation is made only to participants of the MLS where the listing is filed.
Homes for Rent Near 1521 Lamplighter Drive
Skip to last item
Skip to first item
Off Market Homes Near 1521 Lamplighter Drive
Skip to last item
- Anali Roath, Windermere Fort Collins
- REALTY PROFESSIONALS LLC, MLS#6476290
- Coldwell Banker Realty 56, MLS#5835758
- Coldwell Banker Realty 54, MLS#9034689
- Brittany Rusaw, Keller Williams 1st Realty
- Deanna Dyer, Structure Property Group LLC
- Lauren Basford, Slifer Smith & Frampton-Bldr
- See more homes for sale inLongmontTake a look
Skip to first item
1521 Lamplighter Drive, Longmont, CO 80504 is a 3 bedroom, 2 bathroom, 1,800 sqft single-family home built in 1963. 1521 Lamplighter Drive is located in Clark Centennial, Longmont. This property is not currently available for sale. 1521 Lamplighter Drive was last sold on Feb 2, 2024 for $450,000 (3% lower than the asking price of $465,000). The current Trulia Estimate for 1521 Lamplighter Drive is $463,700.
