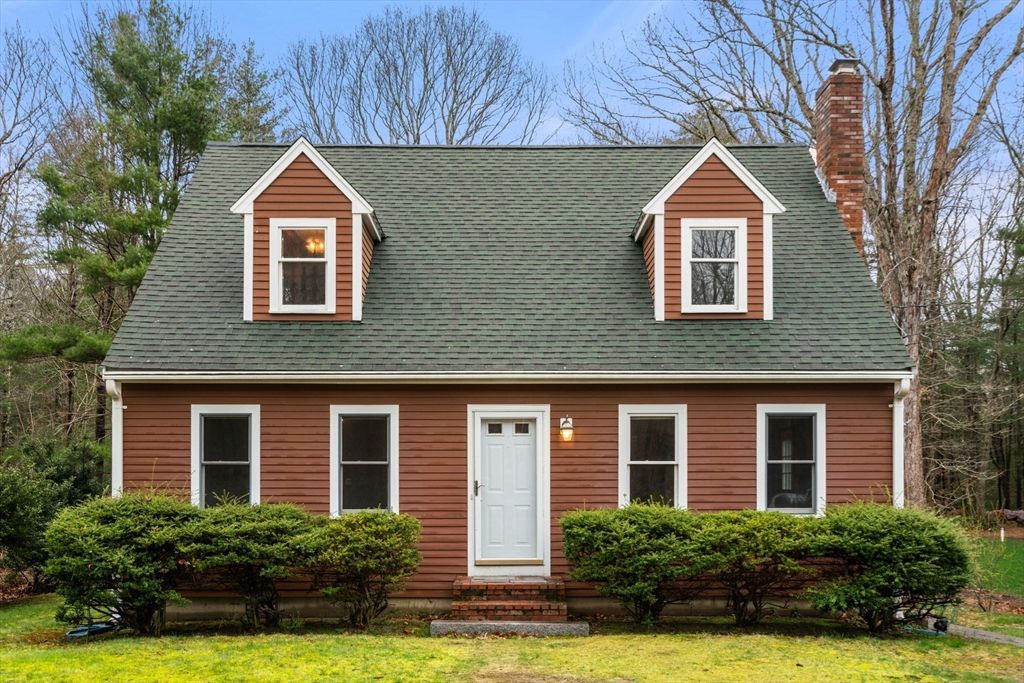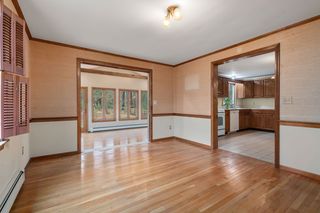


UNDER CONTRACT1.22 ACRES
137 Chestnut St
Duxbury, MA 02332
- 3 Beds
- 2 Baths
- 1,906 sqft (on 1.22 acres)
- 3 Beds
- 2 Baths
- 1,906 sqft (on 1.22 acres)
3 Beds
2 Baths
1,906 sqft
(on 1.22 acres)
We estimate this home will sell faster than 95% nearby.
Local Information
© Google
-- mins to
Commute Destination
Description
Welcome home to this spacious and inviting property! Nestled on 1.22 acres of serene land, this charming home offers ample space and comfort for you and your loved ones. As you step inside, you'll be greeted by a warm and welcoming atmosphere. The main floor features a generously sized kitchen that seamlessly opens to the living room, creating an ideal space for entertaining guests or simply relaxing with family. Adjacent to the kitchen, you'll find a cozy family room and a separate dining room, perfect for intimate gatherings and special occasions. But the highlight of the main floor is undoubtedly the four-season sunroom, where you can bask in natural light year-round. The 2nd floor is where you will find 3 spacious and full bath. Outside offer endless possibilities for outdoor activities and enjoyment. Whether you're gardening, hosting summer barbecues, or simply soaking in the beauty of nature, this spacious property provides the perfect backdrop
Home Highlights
Parking
Open Parking
Outdoor
Patio
A/C
Heating only
HOA
None
Price/Sqft
$467
Listed
14 days ago
Home Details for 137 Chestnut St
Interior Features |
|---|
Interior Details Basement: Full,UnfinishedNumber of Rooms: 8Types of Rooms: Master Bedroom, Bedroom 2, Bedroom 3, Master Bathroom, Bathroom 1, Bathroom 2, Dining Room, Family Room, Kitchen, Living Room |
Beds & Baths Number of Bedrooms: 3Number of Bathrooms: 2Number of Bathrooms (full): 2 |
Dimensions and Layout Living Area: 1906 Square Feet |
Appliances & Utilities Utilities: for Gas Range, for Electric Dryer, Washer HookupLaundry: Electric Dryer Hookup,Washer Hookup,In Basement |
Heating & Cooling Heating: Baseboard,Natural GasNo CoolingAir Conditioning: NoneHas HeatingHeating Fuel: Baseboard |
Fireplace & Spa Number of Fireplaces: 1Has a FireplaceNo Spa |
Windows, Doors, Floors & Walls Window: Insulated WindowsFlooring: Wood, Tile, Hardwood, Flooring - Hardwood |
Levels, Entrance, & Accessibility Floors: Wood, Tile, Hardwood, Flooring Hardwood |
Exterior Features |
|---|
Exterior Home Features Roof: ShinglePatio / Porch: PatioExterior: Patio, Rain Gutters, Garden, Stone WallFoundation: Concrete PerimeterGarden |
Parking & Garage No GarageHas Open ParkingParking Spaces: 4Parking: Assigned,Unpaved |
Frontage Waterfront: Beach Front, Bay, Ocean, 1 to 2 Mile To Beach, Beach Ownership(Other (See Remarks))Road Frontage: PublicNot on Waterfront |
Water & Sewer Sewer: Private Sewer |
Days on Market |
|---|
Days on Market: 14 |
Property Information |
|---|
Year Built Year Built: 1986 |
Property Type / Style Property Type: ResidentialProperty Subtype: Single Family ResidenceArchitecture: Cape |
Building Construction Materials: FrameNot Attached PropertyDoes Not Include Home Warranty |
Property Information Parcel Number: M:110 B:037 L:014, 1001311 |
Price & Status |
|---|
Price List Price: $890,000Price Per Sqft: $467 |
Active Status |
|---|
MLS Status: Contingent |
Location |
|---|
Direction & Address City: Duxbury |
School Information Jr High / Middle School: Duxbury MiddleHigh School: Duxbury High |
Agent Information |
|---|
Listing Agent Listing ID: 73224530 |
Building |
|---|
Building Area Building Area: 1906 Square Feet |
Community |
|---|
Community Features: Shopping, Park, Walk/Jog Trails, Golf, Highway Access, House of Worship, Public SchoolNot Senior Community |
HOA |
|---|
No HOA |
Lot Information |
|---|
Lot Area: 1.2183 Acres |
Offer |
|---|
Contingencies: Inspection |
Compensation |
|---|
Buyer Agency Commission: 2.5Buyer Agency Commission Type: %Transaction Broker Commission: 0Transaction Broker Commission Type: % |
Notes The listing broker’s offer of compensation is made only to participants of the MLS where the listing is filed |
Miscellaneous |
|---|
BasementMls Number: 73224530Zillow Contingency Status: Under ContractCompensation Based On: Net Sale Price |
Additional Information |
|---|
ShoppingParkWalk/Jog TrailsGolfHighway AccessHouse of WorshipPublic School |
Last check for updates: 1 day ago
Listing courtesy of Lindsey Gallant
William Raveis R.E. & Home Services
Source: MLS PIN, MLS#73224530
Also Listed on William Raveis Real Estate, Mortgage & Insurance.
Price History for 137 Chestnut St
| Date | Price | Event | Source |
|---|---|---|---|
| 04/22/2024 | $890,000 | Pending | William Raveis Real Estate, Mortgage & Insurance #73224530 |
| 04/22/2024 | $890,000 | Contingent | MLS PIN #73224530 |
| 04/16/2024 | $890,000 | Listed For Sale | MLS PIN #73224530 |
| 03/15/2006 | $302,800 | Sold | N/A |
| 06/01/1999 | $320,000 | Sold | N/A |
| 04/27/1999 | $92,215 | Sold | N/A |
| 03/21/1995 | $92,215 | Sold | N/A |
Similar Homes You May Like
Skip to last item
- Anne Marie Oxner, William Raveis R.E. & Home Services
- P. Daniel Cardinale, Peter Daniel Cardinale
- Augustino Diodato, Plymouth Sails Realty, LLC
- MaryKate Garrity, Coldwell Banker Realty - Hingham
- Bernadette Kelly Realty Group, Keller Williams Realty Colonial Partners
- Nancy McSpadden, Coldwell Banker Realty - Plymouth
- Sweeney Team, William Raveis R.E. & Home Services
- See more homes for sale inDuxburyTake a look
Skip to first item
New Listings near 137 Chestnut St
Skip to last item
- Kelly Woolson, RE/MAX Real Estate Center
- Anne Marie Oxner, William Raveis R.E. & Home Services
- Depend on Dakota Team, Keller Williams Realty
- Augustino Diodato, Plymouth Sails Realty, LLC
- Debbie Tortorella, William Raveis R.E. & Home Services
- Michael Caslin, South Shore Sotheby's International Realty
- Gregory Murphy, WEICHERT, REALTORS® - Briarwood Real Estate
- P. Daniel Cardinale, Peter Daniel Cardinale
- Janet Koelsch, Coldwell Banker Realty - Scituate
- See more homes for sale inDuxburyTake a look
Skip to first item
Property Taxes and Assessment
| Year | 2023 |
|---|---|
| Tax | $8,652 |
| Assessment | $809,400 |
Home facts updated by county records
Comparable Sales for 137 Chestnut St
Address | Distance | Property Type | Sold Price | Sold Date | Bed | Bath | Sqft |
|---|---|---|---|---|---|---|---|
0.03 | Single-Family Home | $1,205,000 | 06/15/23 | 4 | 3 | 2,044 | |
0.10 | Single-Family Home | $700,000 | 09/21/23 | 2 | 2 | 1,416 | |
0.26 | Single-Family Home | $865,000 | 08/11/23 | 3 | 2 | 1,862 | |
0.46 | Single-Family Home | $1,075,000 | 07/28/23 | 4 | 3 | 2,116 | |
0.82 | Single-Family Home | $819,000 | 08/31/23 | 3 | 2 | 1,876 | |
0.75 | Single-Family Home | $740,000 | 06/30/23 | 3 | 2 | 2,348 | |
0.23 | Single-Family Home | $1,150,000 | 08/08/23 | 4 | 3 | 2,426 | |
0.39 | Single-Family Home | $750,000 | 11/30/23 | 5 | 3 | 3,049 | |
0.43 | Single-Family Home | $1,605,000 | 06/29/23 | 5 | 3 | 3,963 | |
1.00 | Single-Family Home | $861,000 | 08/14/23 | 3 | 2 | 1,872 |
What Locals Say about Duxbury
- Emily G.
- Resident
- 3y ago
"Tons of families with dogs! Great trails for walking, and many dog-friendly spaces for playing and meeting other dog owners"
- Dan W.
- Resident
- 4y ago
"near beach. nice view of Plymouth. quiet cleab yards and street. friendly neighbors. gangs of coyote and deer battle at night"
- Peter Milewski
- Resident
- 4y ago
"This is a neighborhood of well maintained homes and is a safe environment to raise a family. Kind people help and support each other."
- Ekneumann
- Resident
- 4y ago
"Christmas time we have small candle lights on the streets and it is unique and very very special; people here are friendly and smile all the time to each other, and there are cranberry bogs all over the neighborhood ... it is amazing to see the beauty of nature and beaches... I love Duxbury."
- yeet
- Resident
- 5y ago
"lots of old peeps, love them all. super sweet, great bakery, great bars, great people, need more younger folk"
- Lil g.
- Resident
- 5y ago
"Great family neighborhood. Walking distance to Halls Corner - shops, restaurants & services. Walk to community beach. "
- John S.
- Resident
- 5y ago
"Love love Love Evergreen Street. Great people. Great families. Safe, fun, private and engaging. Easy access to RTE 3"
- Mary
- Resident
- 5y ago
"the property that I own in Duxbury is very unique. I own 6 + acres and I have 17 abutters but do not live in a specific neighborhood of sorts. but my neighbors are very friendly "
LGBTQ Local Legal Protections
LGBTQ Local Legal Protections
Lindsey Gallant, William Raveis R.E. & Home Services
The property listing data and information set forth herein were provided to MLS Property Information Network, Inc. from third party sources, including sellers, lessors and public records, and were compiled by MLS Property Information Network, Inc. The property listing data and information are for the personal, non commercial use of consumers having a good faith interest in purchasing or leasing listed properties of the type displayed to them and may not be used for any purpose other than to identify prospective properties which such consumers may have a good faith interest in purchasing or leasing. MLS Property Information Network, Inc. and its subscribers disclaim any and all representations and warranties as to the accuracy of the property listing data and information set forth herein.
The listing broker’s offer of compensation is made only to participants of the MLS where the listing is filed.
The listing broker’s offer of compensation is made only to participants of the MLS where the listing is filed.
137 Chestnut St, Duxbury, MA 02332 is a 3 bedroom, 2 bathroom, 1,906 sqft single-family home built in 1986. This property is currently available for sale and was listed by MLS PIN on Apr 16, 2024. The MLS # for this home is MLS# 73224530.
