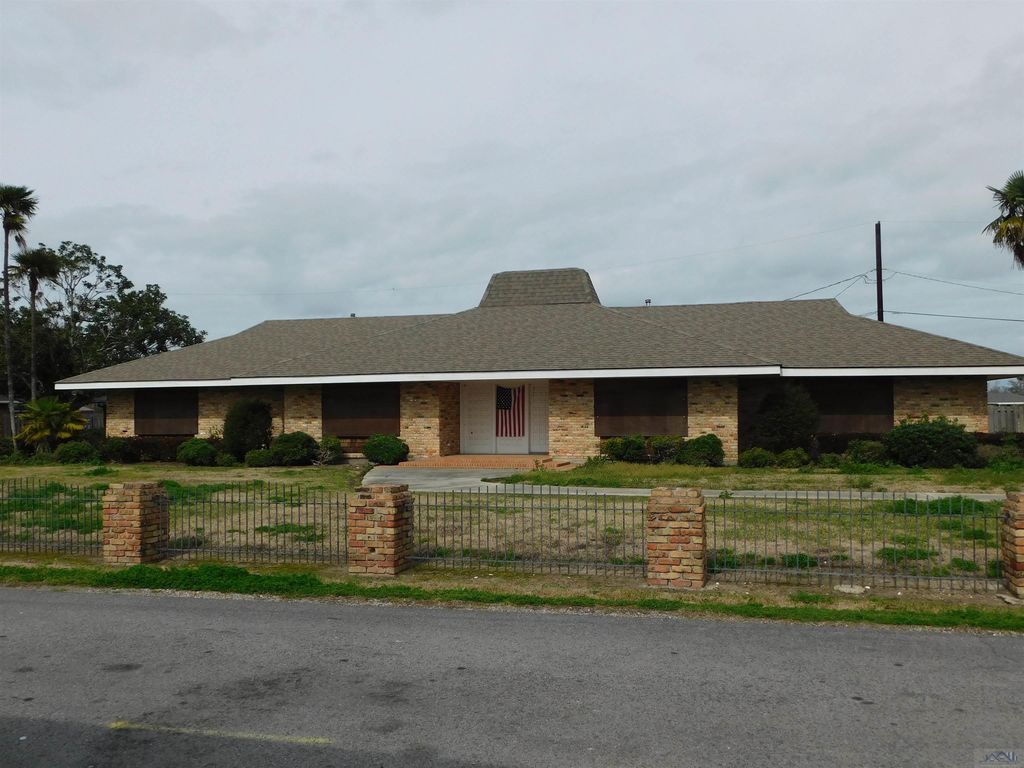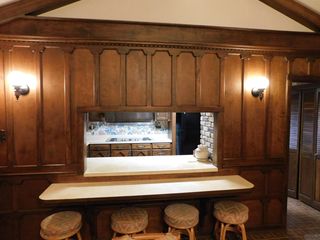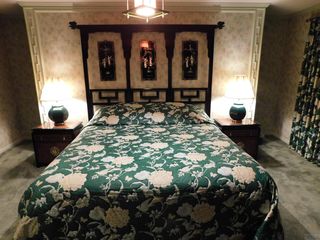


FOR SALE0.7 ACRES
134 W 84th St
Cut Off, LA 70345
- 3 Beds
- 4 Baths
- 2,839 sqft (on 0.70 acres)
- 3 Beds
- 4 Baths
- 2,839 sqft (on 0.70 acres)
3 Beds
4 Baths
2,839 sqft
(on 0.70 acres)
Local Information
© Google
-- mins to
Commute Destination
Description
This charming residence is nestled in a serene neighborhood, boasting 3 bedrooms and 3 ½ bathrooms. Noteworthy features include a brick storage shed, a 2-car garage, an office space, a wood-burning fireplace, a whole-house intercom and audio system, a central vacuum system, transferable flood insurance, and an updated electric panel. Constructed with solid sheeting for durability, the house comes with a termite contract & natural gas generator for added peace of mind. Furthermore, a prep kitchen is conveniently located in the laundry area. The property is sold with all furniture and appliances, including gas water heaters, a gas furnace, gas and electric stoves, and an elegant bar. Custom oak walls add a touch of sophistication to this exceptional home.
Home Highlights
Parking
Garage
Outdoor
Porch, Patio
A/C
Heating & Cooling
HOA
No HOA Fee
Price/Sqft
$106
Listed
66 days ago
Home Details for 134 W 84th St
Interior Features |
|---|
Interior Details Number of Rooms: 4Types of Rooms: Master Bedroom, Master Bathroom, Dining Room, KitchenWet Bar |
Beds & Baths Number of Bedrooms: 3Number of Bathrooms: 4Number of Bathrooms (full): 3Number of Bathrooms (partial): 1 |
Dimensions and Layout Living Area: 2839 Square Feet |
Appliances & Utilities Utilities: Cable ConnectedAppliances: Trash Compactor, Electric Cooktop, Dishwasher, Dryer, Freezer, Microwave, Range/Oven, Refrigerator, Wall Oven, Range Hood, Gas Water Heater, Washer, Gas Dryer Con, Gas Stove ConDishwasherDryerLaundry: Inside,Outside,Washer/Dryer HookupsMicrowaveRefrigeratorWasher |
Heating & Cooling Heating: Central,Gas HeatHas CoolingAir Conditioning: 2 or More Units Cool,Central AirHas HeatingHeating Fuel: Central |
Fireplace & Spa Fireplace: Wood BurningHas a Fireplace |
Gas & Electric Gas: GAS: South Coast |
Windows, Doors, Floors & Walls Door: Storm Door(s)Flooring: Brick, Carpet, Marble, VinylSheet Floor |
Levels, Entrance, & Accessibility Stories: 1Levels: OneFloors: Brick, Carpet, Marble, Vinyl Sheet Floor |
Security Security: Security System, Smoke Detector(s) |
Exterior Features |
|---|
Exterior Home Features Roof: Architec Shingle RoofPatio / Porch: Covered, Patio: Open, Porch, Patio: BrickFencing: Full, Other, Wrought IronOther Structures: Shed(s)Exterior: Fire PitFoundation: SlabNo Private Pool |
Parking & Garage No CarportHas a GarageNo Attached GarageParking Spaces: 4Parking: 4+ Cars Park,Garage,Concrete,Driveway,Garage Door Opener |
Water & Sewer Sewer: Cesspool |
Farm & Range Frontage Length: 240 |
Surface & Elevation Topography: Level |
Days on Market |
|---|
Days on Market: 66 |
Property Information |
|---|
Year Built Year Built: 1978 |
Property Type / Style Property Type: ResidentialProperty Subtype: Single Family ResidenceArchitecture: Traditional |
Building Construction Materials: Brick, Shingle/Shake, Wood SidingNot a New ConstructionNot Attached PropertyDoes Not Include Home Warranty |
Price & Status |
|---|
Price List Price: $300,000Price Per Sqft: $106 |
Active Status |
|---|
MLS Status: Active |
Location |
|---|
Direction & Address City: CutoffCommunity: Rural Tract (No Subd) |
School Information Elementary School District: Lafourche ParishJr High / Middle School District: Lafourche ParishHigh School District: Lafourche Parish |
Agent Information |
|---|
Listing Agent Listing ID: 2024003023 |
Building |
|---|
Building Area Building Area: 4442 Square Feet |
HOA |
|---|
Association for this Listing: Bayou Board |
Lot Information |
|---|
Lot Area: 0.70 acres |
Offer |
|---|
Listing Terms: Cash, Conventional, FHA, FMHA/Rural Dev Fin, VA Loan |
Compensation |
|---|
Buyer Agency Commission: 3Buyer Agency Commission Type: % |
Notes The listing broker’s offer of compensation is made only to participants of the MLS where the listing is filed |
Miscellaneous |
|---|
Mls Number: 2024003023Beast Property Type Property Sub Type: Residential - Detached Single FamilyAttic: Attic Access, Storage |
Last check for updates: about 1 hour ago
Listing courtesy of Harry Cheramie
Latter & Blum Bayou Classic, (985) 325-7107
Originating MLS: Bayou Board
Source: ROAM MLS, MLS#2024003023

Also Listed on Latter and Blum.
Price History for 134 W 84th St
| Date | Price | Event | Source |
|---|---|---|---|
| 04/16/2024 | $300,000 | PriceChange | ROAM MLS #2024003023 |
| 02/22/2024 | $325,000 | Listed For Sale | ROAM MLS #2024003023 |
Similar Homes You May Like
Skip to last item
- Latter & Blum Canal & Main
- See more homes for sale inCut OffTake a look
Skip to first item
New Listings near 134 W 84th St
Skip to last item
- Latter & Blum Canal & Main
- See more homes for sale inCut OffTake a look
Skip to first item
Property Taxes and Assessment
| Year | 2021 |
|---|---|
| Tax | |
| Assessment | $83,500 |
Home facts updated by county records
Comparable Sales for 134 W 84th St
Address | Distance | Property Type | Sold Price | Sold Date | Bed | Bath | Sqft |
|---|---|---|---|---|---|---|---|
0.48 | Single-Family Home | - | 04/22/24 | 3 | 3 | 1,724 | |
0.88 | Single-Family Home | - | 02/12/24 | 3 | 2 | 1,472 | |
1.18 | Single-Family Home | - | 08/15/23 | 4 | 2 | 2,678 | |
0.36 | Single-Family Home | - | 07/31/23 | 2 | 2 | 1,386 | |
0.63 | Single-Family Home | - | 06/15/23 | 2 | 1 | 1,317 | |
0.85 | Single-Family Home | - | 05/05/23 | 2 | 1 | 1,379 | |
1.52 | Single-Family Home | - | 06/07/23 | 3 | 2 | 2,341 | |
1.31 | Single-Family Home | - | 06/09/23 | 2 | 1 | 1,021 | |
1.90 | Single-Family Home | - | 08/31/23 | 3 | 2 | 1,852 |
What Locals Say about Cut Off
- Adabrunet75
- Resident
- 5y ago
"my neighbor Hood Isa great neighborhood don't have much of bad things happen around my house. when I hear and see anything around the neighborhood that is strange. I call 911."
LGBTQ Local Legal Protections
LGBTQ Local Legal Protections
Harry Cheramie, Latter & Blum Bayou Classic

IDX information is provided exclusively for personal, non-commercial use, and may not be used for any purpose other than to identify prospective properties consumers may be interested in purchasing.
Information is deemed reliable but not guaranteed. Copyright 2024 ROAM MLS.
The listing broker’s offer of compensation is made only to participants of the MLS where the listing is filed.
The listing broker’s offer of compensation is made only to participants of the MLS where the listing is filed.
134 W 84th St, Cut Off, LA 70345 is a 3 bedroom, 4 bathroom, 2,839 sqft single-family home built in 1978. This property is currently available for sale and was listed by ROAM MLS on Feb 22, 2024. The MLS # for this home is MLS# 2024003023.
