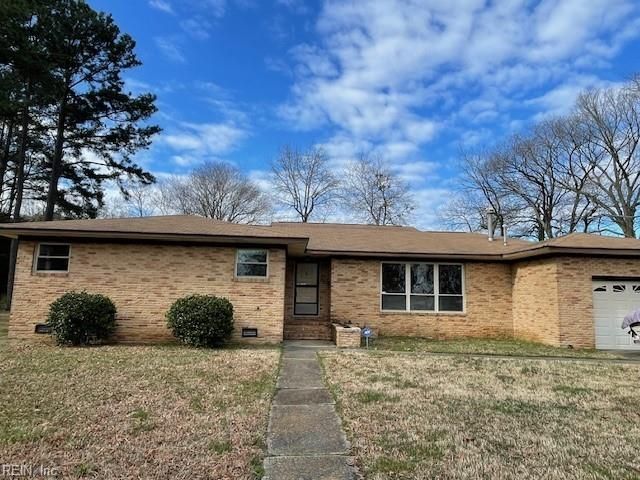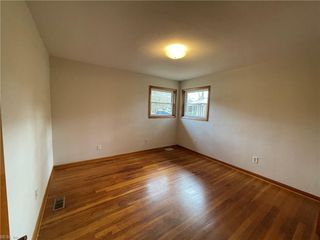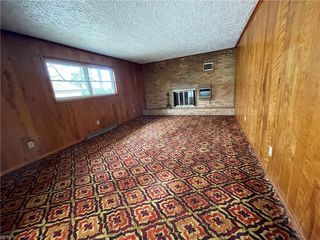


OFF MARKET
134 Marvin Dr
Hampton, VA 23666
Mercury Central- 4 Beds
- 3 Baths
- 2,524 sqft (on 0.68 acres)
- 4 Beds
- 3 Baths
- 2,524 sqft (on 0.68 acres)
4 Beds
3 Baths
2,524 sqft
(on 0.68 acres)
Homes for Sale Near 134 Marvin Dr
Skip to last item
Skip to first item
Local Information
© Google
-- mins to
Commute Destination
Description
This property is no longer available to rent or to buy. This description is from April 15, 2024
Discover this beautiful ranch home featuring 4 bedrooms, 2.5 baths, formal living and dining rooms, plus a bonus room with a wood-burning fireplace. Enjoy the spectacular sunroom overlooking an expansive .68-acre yard. Freshly painted throughout and adorned with hardwood flooring in most areas, this home offers a perfect setting for comfortable everyday living, grand entertaining, and creating lasting memories.
Home Highlights
Parking
Garage
Outdoor
Patio, Deck
A/C
Heating & Cooling
HOA
None
Price/Sqft
No Info
Listed
52 days ago
Home Details for 134 Marvin Dr
Interior Features |
|---|
Interior Details Basement: Crawl SpaceNumber of Rooms: 6Types of Rooms: Primary Bedroom |
Beds & Baths Number of Bedrooms: 4Number of Bathrooms: 3Number of Bathrooms (full): 2Number of Bathrooms (half): 1 |
Dimensions and Layout Living Area: 2524 Square Feet |
Appliances & Utilities Utilities: Cable HookupAppliances: Dishwasher, Dryer, Electric Range, Refrigerator, Washer, Gas Water HeaterDishwasherDryerRefrigeratorWasher |
Heating & Cooling Heating: Forced AirHas CoolingAir Conditioning: Central AirHas HeatingHeating Fuel: Forced Air |
Fireplace & Spa Number of Fireplaces: 1Fireplace: Wood BurningHas a Fireplace |
Windows, Doors, Floors & Walls Window: Skylight(s)Flooring: Carpet, Ceramic Tile, Other, Vinyl, Wood |
Levels, Entrance, & Accessibility Stories: 1Floors: Carpet, Ceramic Tile, Other, Vinyl, Wood |
View Has a ViewView: Trees/Woods |
Exterior Features |
|---|
Exterior Home Features Roof: Asphalt Shingle OtherPatio / Porch: Deck, PatioFencing: Back Yard, Partial, FencedOther Structures: Storage Shed |
Parking & Garage Number of Garage Spaces: 1Number of Covered Spaces: 2No CarportHas a GarageNo Attached GarageHas Open ParkingParking Spaces: 2Parking: Garage Att 1 Car,Garage Det 1 Car,Driveway,On Street |
Pool Pool: None |
Frontage Waterfront: Not WaterfrontNot on Waterfront |
Water & Sewer Sewer: City/County |
Farm & Range Not Allowed to Raise Horses |
Property Information |
|---|
Year Built Year Built: 1963 |
Property Type / Style Property Type: ResidentialProperty Subtype: Single Family ResidenceArchitecture: Ranch |
Building Construction Materials: Brick, Vinyl SidingNot a New ConstructionNot Attached PropertyIncludes Home Warranty |
Price & Status |
|---|
Price List Price: $337,000 |
Status Change & Dates Off Market Date: Sun Mar 10 2024Possession Timing: Settlement |
Active Status |
|---|
MLS Status: Sold |
Location |
|---|
Direction & Address City: HamptonCommunity: Riverdale - 083 |
School Information Elementary School: Paul Burbank ElementaryJr High / Middle School: C. Alton Lindsay MiddleHigh School: Hampton |
HOA |
|---|
No HOA |
Lot Information |
|---|
Lot Area: 0.68 acres |
Offer |
|---|
Contingencies: Non ContingentListing Agreement Type: Standard Agency ER |
Compensation |
|---|
Buyer Agency Commission: 3Buyer Agency Commission Type: % |
Notes The listing broker’s offer of compensation is made only to participants of the MLS where the listing is filed |
Miscellaneous |
|---|
Mls Number: 10523061 |
Last check for updates: 1 day ago
Listed by Tammy Busche
The Real Estate Group
Bought with: Trish Borowski, RE/MAX Peninsula
Source: REIN Inc., MLS#10523061

Property Taxes and Assessment
| Year | 2023 |
|---|---|
| Tax | $3,852 |
| Assessment | $317,500 |
Home facts updated by county records
Comparable Sales for 134 Marvin Dr
Address | Distance | Property Type | Sold Price | Sold Date | Bed | Bath | Sqft |
|---|---|---|---|---|---|---|---|
0.12 | Single-Family Home | $404,000 | 11/08/23 | 4 | 3 | 2,444 | |
0.23 | Single-Family Home | $255,000 | 01/31/24 | 6 | 3 | 2,451 | |
0.27 | Single-Family Home | $295,000 | 01/19/24 | 4 | 3 | 1,784 | |
0.39 | Single-Family Home | $343,250 | 05/26/23 | 4 | 3 | 2,100 | |
0.31 | Single-Family Home | $279,900 | 06/30/23 | 4 | 3 | 1,592 | |
0.38 | Single-Family Home | $365,000 | 04/01/24 | 3 | 3 | 2,451 | |
0.31 | Single-Family Home | $300,000 | 10/03/23 | 4 | 2 | 1,800 | |
0.39 | Single-Family Home | $319,900 | 04/03/24 | 4 | 2 | 2,165 | |
0.32 | Single-Family Home | $375,000 | 09/08/23 | 5 | 4 | 2,500 |
Assigned Schools
These are the assigned schools for 134 Marvin Dr.
- C. Alton Lindsay Middle School
- 6-8
- Public
- 651 Students
4/10GreatSchools RatingParent Rating AverageThe classes are great and everything else is WONDERFUL, l'm not gonna lie the lunch could be better, the teacher could care more, and if something HAPPEN BELIEVE THE STUDENTS, control the fights but thats it so yeaParent Review2y ago - Hampton High School
- 9-12
- Public
- 1409 Students
6/10GreatSchools RatingParent Rating AverageAs a parent and Alumni, I love Hampton High School. My son currently goes there and has had a wonderful first year. The support staff is great and helpful and his teachers have all been supportive.Parent Review9mo ago - Paul Burbank Elementary School
- PK-5
- Public
- 431 Students
2/10GreatSchools RatingParent Rating AverageThis school is a place i feel my child is supported and a place i feel heard. They will literally go the extra mile for my child.Parent Review3mo ago - Check out schools near 134 Marvin Dr.
Check with the applicable school district prior to making a decision based on these schools. Learn more.
Neighborhood Overview
Neighborhood stats provided by third party data sources.
What Locals Say about Mercury Central
- Trulia User
- Resident
- 1y ago
"There are tons of dog owners living here & a large grassy median on Charlton Drive is easy to access, ideal for walks. great area for dogs. "
- Trulia User
- Prev. Resident
- 1y ago
"Great neighborhood love it wonderful and very peaceful highly recommended . Smooth and good . Loves it "
- Trulia User
- Resident
- 2y ago
"It’s just okay. Lots of theft and shooting in surrounding neighborhoods. Definitely would rather live elsewhere"
- Trulia User
- Resident
- 2y ago
"It is a great place to live, schools are great. Food places are near, public transportation is close . Three beaches is close. Freeway is close. "
- Lu L.
- Resident
- 3y ago
"I think there are more dogs and less children around here. So if you prefer dogs to humans this is a nice area. "
- Millermartel50
- Resident
- 4y ago
"Most importantly the commute to area in relation to my location is perfect. Everything for the most part that I require is close in comparison to other places that I have resided "
- Marvin J.
- Resident
- 4y ago
"I love the area! It is very affordable and convenient to banking, movies, shopping, the Hampton Coliseum and more!"
- Ndewitt
- Resident
- 4y ago
"This area is family friendly and close to Langley Air Force Base. The streets are wide, the yards are huge, the houses are well maintained. There are always kids playing and running around like when I was a kid. "
- Kal
- Prev. Resident
- 4y ago
"A car, bus pass, or willingness to Uber is pretty much a must. the closest full grocery store is about two miles from the gate. you may be able to get by with a bike."
- Chris K.
- Resident
- 5y ago
"Simple, move to poqouson or Lee Hall area of newport news. Hampton is not a complete melting pot, the city is definitely on an uprise for not only businesses but housing. I suspect in 10 years Hampton Central will be a thriving community of civil people. "
- Brysonb11
- Resident
- 5y ago
"there are breed restrictions in the apartment complex but they allow all types of service dogs and are quick to fix any maintenance problems that you may have."
- Brittany A. J.
- Resident
- 5y ago
"The neighborhood is nice and right next to Langley Air Force Base. I've seen a few deer here and there but not many wild animals over here. There is no store in walking distance other than a nearby gas station. Otherwise the neighborhood is very friendly and comfortable."
- Amanda
- Resident
- 5y ago
"ppl can't drive. gun shots heard. close to everything. inepensive. quiet neneighbors. close to air force base. close to beach. "
- Raegan D.
- Resident
- 5y ago
"There are many neighborhood events throughout the year involving the neighborhood pool. However, as it cools down in the fall there are yard sales, fall festivals, bike riding gatherings, bird watching, and walking events."
- Cnsparrock
- Resident
- 5y ago
"The area use to be a little run down but over the years it has completely turned around and is the place to live. We’re currently tired of renting and finally interesting in buying!"
- Raegan D.
- Resident
- 5y ago
"I’ve lived here for 15 years. It’s a great place to raise a family. I have 4 kids and we love it. There is a community pool open all summer, neighborhood parks, nearby restaurants - everything is available around here."
- Sarah J.
- Resident
- 5y ago
"Lived here for 2+ years and it’s not too terrible. Loud parties at all hours though and one time our neighbor was shooting his gun into the ground? Planning to move soon. "
- Arynrose01
- Resident
- 5y ago
"Everyone is really friendly and there’s some really unique and beautiful reality around me. I like how I can walk to a variety of stores within a 10 minutes walk. "
- Raegan D.
- Resident
- 6y ago
"It is walking distance to a creek with deep water access, Air Power Park is in walking distance. It’s a short bike ride to beautiful Ft Monroe. We can walk to churches, grocery stores, retail shopping, restaurants, yet still retain a friendly neighborhood suburban environment."
- Jonathan M.
- 10y ago
"The Riverdale/Windsor Terrace community has been a prized neighborhood in the city of Hampton for years among families and retirees. The proximity of the community to Langley Airbase, NASA Langley, and at the center of over 4 key military installations in the region has made it a favorite of military and civil services personnel for many years. The neighborhood is also less than a mile from the Coliseum Central business district filled with shops and continually improving commercial developments. The community is one of the safest in the region and boasts access to top performing magnet and public schools. This is truly a great neighborhood to start out or return to and would be a great place to live, work, and play."
LGBTQ Local Legal Protections
LGBTQ Local Legal Protections

The listings data displayed on this medium comes in part from the Real Estate Information Network, Inc. (REIN) and has been authorized by participating listing Broker Members of REIN for display. REIN's listings are based upon Data submitted by its Broker Members, and REIN therefore makes no representation or warranty regarding the accuracy of the Data. All users of REIN's listings database should confirm the accuracy of the listing information directly with the listing agent.
Copyright 2024 REIN. REIN's listings Data and information is protected under federal copyright laws. Federal law prohibits, among other acts, the unauthorized copying or alteration of, or preparation of derivative works from, all or any part of copyrighted materials, including certain compilations of Data and information. COPYRIGHT VIOLATORS MAY BE SUBJECT TO SEVERE FINES AND PENALTIES UNDER FEDERAL LAW. REIN updates its listings on a daily basis. Data last updated: 2024-02-12 13:20:20 PST.
Listing Broker’s offer of compensation is made only to members of Real Estate Information Network, Inc. (REIN, Inc.)
Copyright 2024 REIN. REIN's listings Data and information is protected under federal copyright laws. Federal law prohibits, among other acts, the unauthorized copying or alteration of, or preparation of derivative works from, all or any part of copyrighted materials, including certain compilations of Data and information. COPYRIGHT VIOLATORS MAY BE SUBJECT TO SEVERE FINES AND PENALTIES UNDER FEDERAL LAW. REIN updates its listings on a daily basis. Data last updated: 2024-02-12 13:20:20 PST.
Listing Broker’s offer of compensation is made only to members of Real Estate Information Network, Inc. (REIN, Inc.)
Homes for Rent Near 134 Marvin Dr
Skip to last item
Skip to first item
Off Market Homes Near 134 Marvin Dr
Skip to last item
Skip to first item
134 Marvin Dr, Hampton, VA 23666 is a 4 bedroom, 3 bathroom, 2,524 sqft single-family home built in 1963. 134 Marvin Dr is located in Mercury Central, Hampton. This property is not currently available for sale. The current Trulia Estimate for 134 Marvin Dr is $338,000.
