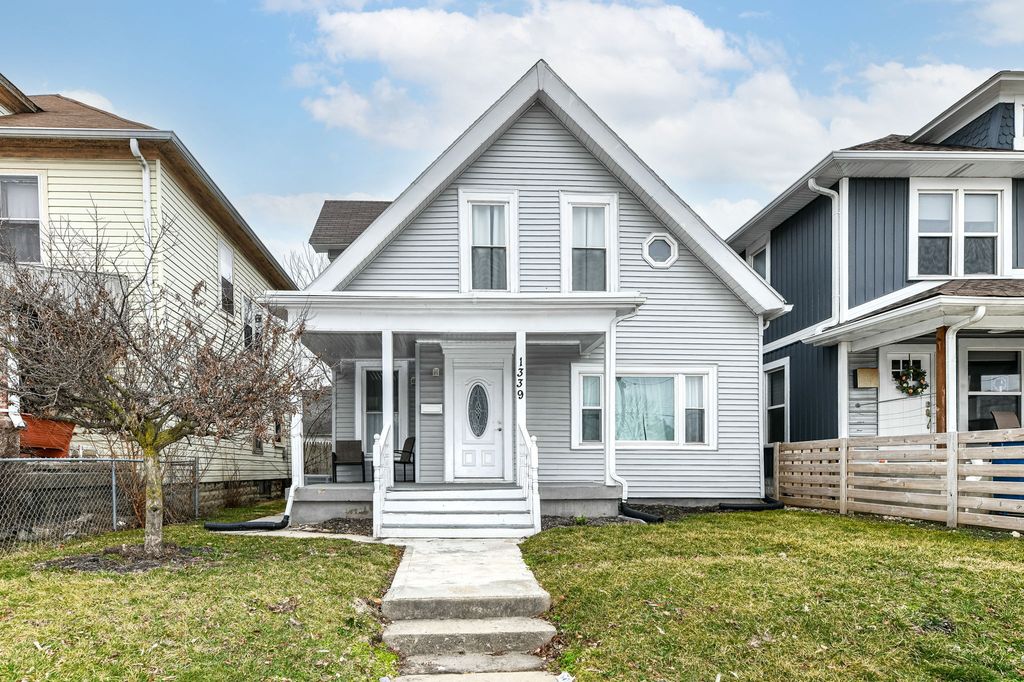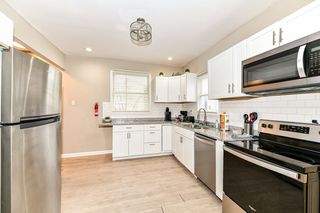


FOR SALE
1339 S East St
Indianapolis, IN 46225
Near Southside- 3 Beds
- 3 Baths
- 2,337 sqft
- 3 Beds
- 3 Baths
- 2,337 sqft
3 Beds
3 Baths
2,337 sqft
Local Information
© Google
-- mins to
Commute Destination
Description
Beautifully renovated home in the growing community of Bates-Henricks. It features 3 bedrooms and 2-1/2 baths. One bedroom is on the main level. The large kitchen is ideal for multiple cooks. It has loads of storage, granite counters and stainless steel appliances. There is lots of natural light throughout. The Primary bedroom located upstairs is complete with a large ensuite, which has a huge shower and a big walk-in-closet, plus an extra space, perfect for seating, or a home office. There is a building in the back, which could be an art studio, a small cottage home or possibly converted to a garage, or maybe a she-shed or man-cave. The washer and dryer are included. The home is an active Short-term rental. In addition to on-street parking there is parking in the rear large driveway. This is close to everything downtown has to offer. Just minutes to Lucas Oil, Gainbridge Fieldhouse, restaurants on Mass Ave. Near major highways. Renovated by previous owner in approximately 2019. HVAC 2019, newer windows. New drain system and sump pump in lower level, which will help keep the basement dry. (2022),
Home Highlights
Parking
Open Parking
Outdoor
Yes
A/C
Heating & Cooling
HOA
None
Price/Sqft
$139
Listed
58 days ago
Home Details for 1339 S East St
Active Status |
|---|
MLS Status: Active |
Interior Features |
|---|
Interior Details Number of Rooms: 6Types of Rooms: Kitchen, Dining Room, Living Room, Bedroom 3, Bedroom 2, Master Bedroom |
Beds & Baths Number of Bedrooms: 3Main Level Bedrooms: 1Number of Bathrooms: 3Number of Bathrooms (full): 2Number of Bathrooms (half): 1Number of Bathrooms (main level): 1 |
Dimensions and Layout Living Area: 2337 Square Feet |
Appliances & Utilities Utilities: Electricity Connected, Sewer Connected, Water ConnectedAppliances: Dishwasher, Dryer, Disposal, MicroHood, Electric Oven, RefrigeratorDishwasherDisposalDryerLaundry: In BasementRefrigerator |
Heating & Cooling Heating: Forced Air,Natural GasHas CoolingAir Conditioning: Central AirHas HeatingHeating Fuel: Forced Air |
Gas & Electric Has Electric on Property |
Windows, Doors, Floors & Walls Flooring: Hardwood |
Levels, Entrance, & Accessibility Stories: 2Levels: TwoFloors: Hardwood |
Exterior Features |
|---|
Exterior Home Features Patio / Porch: CoveredFoundation: Block, Brick/Mortar |
Parking & Garage No CarportNo GarageNo Attached GarageHas Open ParkingParking: Gravel,Street Only |
Farm & Range Horse Amenities: None |
Days on Market |
|---|
Days on Market: 58 |
Property Information |
|---|
Year Built Year Built: 1908 |
Property Type / Style Property Type: ResidentialProperty Subtype: Residential, Single Family ResidenceArchitecture: Traditional |
Building Construction Materials: Aluminum SidingNot a New ConstructionNot Attached Property |
Property Information Condition: Updated/RemodeledParcel Number: 491113184013000101 |
Price & Status |
|---|
Price List Price: $324,900Price Per Sqft: $139 |
Status Change & Dates Possession Timing: Negotiable |
Location |
|---|
Direction & Address City: IndianapolisCommunity: South Park |
School Information High School District: Indianapolis Public Schools |
Agent Information |
|---|
Listing Agent Listing ID: 21965701 |
Building |
|---|
Building Area Building Area: 2337 Square Feet |
HOA |
|---|
No HOA |
Lot Information |
|---|
Lot Area: 3920.4 sqft |
Compensation |
|---|
Buyer Agency Commission: 2.25Buyer Agency Commission Type: % |
Notes The listing broker’s offer of compensation is made only to participants of the MLS where the listing is filed |
Miscellaneous |
|---|
BasementMls Number: 21965701Attic: Access OnlyAttribution Contact: mdsouza@reddoorindy.com |
Additional Information |
|---|
Mlg Can ViewMlg Can Use: IDX |
Last check for updates: about 20 hours ago
Listing Provided by: Margaret D'Souza, (317) 828-2205
Red Door Real Estate
Source: MIBOR as distributed by MLS GRID, MLS#21965701

Price History for 1339 S East St
| Date | Price | Event | Source |
|---|---|---|---|
| 04/13/2024 | $324,900 | PriceChange | MIBOR as distributed by MLS GRID #21965701 |
| 03/01/2024 | $330,000 | Listed For Sale | MIBOR as distributed by MLS GRID #21965701 |
| 10/18/2023 | ListingRemoved | MIBOR as distributed by MLS GRID #21935733 | |
| 08/02/2023 | $335,000 | Listed For Sale | MIBOR as distributed by MLS GRID #21935733 |
| 07/11/2022 | $310,000 | Sold | MIBOR as distributed by MLS GRID #21858277 |
| 06/08/2022 | $325,000 | Pending | MIBOR as distributed by MLS GRID #21858277 |
| 06/03/2022 | $325,000 | PriceChange | MIBOR as distributed by MLS GRID #21858277 |
| 06/01/2022 | $329,000 | PriceChange | MIBOR as distributed by MLS GRID #21858277 |
| 05/21/2022 | $330,000 | Listed For Sale | MIBOR as distributed by MLS GRID #21858277 |
| 10/20/2020 | $243,000 | ListingRemoved | Agent Provided |
| 09/25/2020 | $243,000 | PriceChange | Agent Provided |
| 08/30/2020 | $247,900 | PriceChange | Agent Provided |
| 08/22/2020 | $250,000 | PriceChange | Agent Provided |
| 08/14/2020 | $255,000 | Listed For Sale | Agent Provided |
| 07/12/2019 | $95,000 | Sold | MIBOR as distributed by MLS GRID #21643802 |
| 06/30/2019 | $99,900 | Pending | Agent Provided |
| 06/21/2019 | $99,900 | PriceChange | Agent Provided |
| 06/07/2019 | $104,900 | PriceChange | Agent Provided |
| 05/30/2019 | $109,900 | PriceChange | Agent Provided |
| 05/29/2019 | $129,900 | PendingToActive | Agent Provided |
| 04/30/2019 | $129,900 | Pending | Agent Provided |
| 01/03/2019 | $129,900 | PriceChange | Agent Provided |
| 12/17/2018 | $134,900 | PriceChange | Agent Provided |
| 12/11/2018 | $149,900 | Listed For Sale | Agent Provided |
| 03/02/2018 | $100,000 | Sold | MIBOR as distributed by MLS GRID #21493412 |
| 06/21/2017 | $91,000 | Pending | Agent Provided |
Similar Homes You May Like
Skip to last item
- Keller Williams Indy Metro S, Active
- See more homes for sale inIndianapolisTake a look
Skip to first item
New Listings near 1339 S East St
Skip to last item
- BluPrint Real Estate Group, Active
- Building Foundations Real Est, Active
- F.C. Tucker Company, Active
- See more homes for sale inIndianapolisTake a look
Skip to first item
Property Taxes and Assessment
| Year | 2023 |
|---|---|
| Tax | $6,800 |
| Assessment | $295,600 |
Home facts updated by county records
Comparable Sales for 1339 S East St
Address | Distance | Property Type | Sold Price | Sold Date | Bed | Bath | Sqft |
|---|---|---|---|---|---|---|---|
0.05 | Single-Family Home | $317,500 | 06/30/23 | 3 | 3 | 2,322 | |
0.13 | Single-Family Home | $310,000 | 09/05/23 | 3 | 3 | 2,298 | |
0.07 | Single-Family Home | $340,000 | 07/27/23 | 3 | 3 | 2,823 | |
0.14 | Single-Family Home | $369,999 | 03/08/24 | 3 | 3 | 2,430 | |
0.12 | Single-Family Home | $405,000 | 04/22/24 | 3 | 3 | 2,264 | |
0.14 | Single-Family Home | $375,000 | 03/06/24 | 3 | 3 | 2,040 | |
0.12 | Single-Family Home | $325,000 | 05/11/23 | 3 | 3 | 1,876 | |
0.01 | Single-Family Home | $415,000 | 05/15/23 | 4 | 3 | 3,304 | |
0.09 | Single-Family Home | $282,000 | 06/02/23 | 3 | 2 | 2,808 | |
0.12 | Single-Family Home | $250,000 | 02/29/24 | 4 | 3 | 2,552 |
Neighborhood Overview
Neighborhood stats provided by third party data sources.
What Locals Say about Near Southside
- Trulia User
- Resident
- 1y ago
"everything makes our neighborhood feel special i love it i have 4 children and we always have fun and educational things to do around tge neighborhood!!"
- Trulia User
- Prev. Resident
- 2y ago
"lived here my entire childhood and so far adult life. I love it I feel safe and the neighbors are nice it's just so cozy"
- Trulia User
- Resident
- 2y ago
"put your dog on a leash and watch them. lost of stray amimals around here. other than that decent place to live"
- Trulia User
- Resident
- 2y ago
"Everyone is pleasant. You see families and couples walking their pets and enjoying where they live. Some people don’t even drive their vehicles to places they normally walk. "
- Madamwendell
- Resident
- 4y ago
"I do see owners walking their dogs all of the time, they are always on leash and well behaved. We seem to have loose dogs that get reported and returned to their home daily. "
- Lilky_mullins
- Resident
- 4y ago
"It’s great! Some people suck but mostly good people around here. Narrow streets. Some local traffic "
- Cori D.
- Resident
- 4y ago
"The wonderful atmosphere in the little neighborhoods tucked away from the busy streets. The neighbors are sweet and very friendly and I feel safe living here. "
- Lilky_mullins
- Resident
- 4y ago
"Lots of other dogs. although, some of them get loose and roam the neighborhood. Occasional dog poop on the sidewalks "
- twiyakaska
- Resident
- 4y ago
"you see people walking their dogs all the time around here. and we have the trails they can take their dogs walking on."
- Alyssa K.
- Prev. Resident
- 5y ago
"The neighborhood was dangerous. Cops down our street all the time. Cars broken into. Homeless people all around."
- dustinfriesen
- Resident
- 5y ago
"Lots of young families continually moving to this changing neighborhood. Unusually strong community values for long-time residents & new ones alike."
- Jillpug
- Resident
- 5y ago
"It's just really close to downtown and very up and coming. It is scenic & very close to churches, bars, & the YMCA. ok....."
- Anisha T.
- Resident
- 5y ago
"Parents, it is safe for kids typically during daylight but after dark it is fairly sketchy. Just watch your kids and u should be good! "
- Robertwallace958
- Resident
- 5y ago
"plenty of places to walk them, alot of fenced in yards, close to downtown, friendly and see the Lucas Oil Stadium "
- Soccerakw
- Resident
- 5y ago
"Great location! super convenient to downtown and freeways and walking distance to all the culture of Fountain Square. Yes there are some sketchier areas or streets and more than average car break-ins especially during the summer...but Bates Hendricks is one of the best places to live in Indiana. it's not boring."
LGBTQ Local Legal Protections
LGBTQ Local Legal Protections
Margaret D'Souza, Red Door Real Estate

Based on information submitted to the MLS GRID as of 2024-02-07 08:48:41 PST. All data is obtained from various sources and may not have been verified by broker or MLS GRID. Supplied Open House Information is subject to change without notice. All information should be independently reviewed and verified for accuracy. Properties may or may not be listed by the office/agent presenting the information. Some IDX listings have been excluded from this website. Click here for more information
The listing broker’s offer of compensation is made only to participants of the MLS where the listing is filed.
The listing broker’s offer of compensation is made only to participants of the MLS where the listing is filed.
1339 S East St, Indianapolis, IN 46225 is a 3 bedroom, 3 bathroom, 2,337 sqft single-family home built in 1908. 1339 S East St is located in Near Southside, Indianapolis. This property is currently available for sale and was listed by MIBOR as distributed by MLS GRID on Mar 1, 2024. The MLS # for this home is MLS# 21965701.
