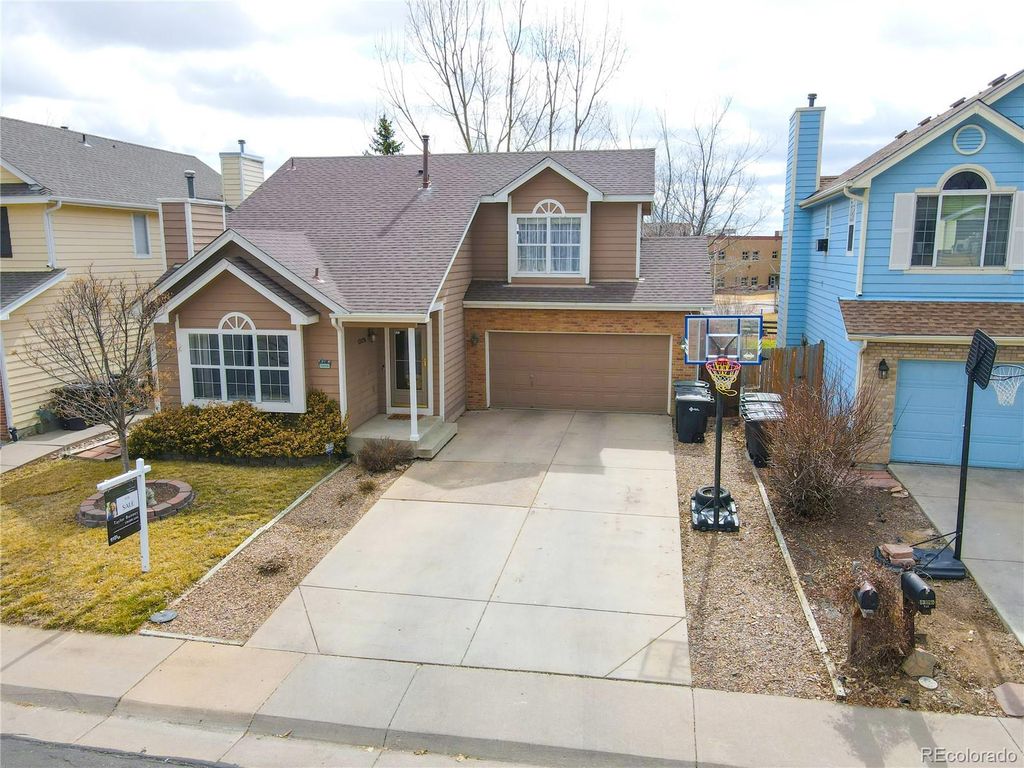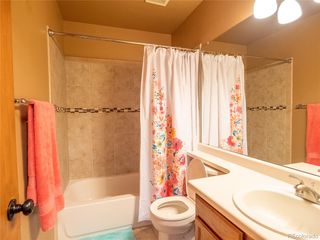


ACCEPTING BACKUPS
13376 Cherry Way
Thornton, CO 80241
Parkridge Village- 3 Beds
- 4 Baths
- 2,036 sqft
- 3 Beds
- 4 Baths
- 2,036 sqft
3 Beds
4 Baths
2,036 sqft
Local Information
© Google
-- mins to
Commute Destination
Description
Welcome to your amazing new home in Parkside Villages! Not only does this home have no HOA, but it backs to Eagleview Elementary and sits in a cul-de-sac! The home has a functional layout with plenty of space for eating and entertainment on the main level with a beautiful brick fireplace. The kitchen with an eat in nook sits near the doors to a gorgeous and large backyard, perfect for BBQs, fire pits, swing sets and more. All 3 bedrooms are on the upstairs level. The primary features a private bathroom and walk in closet, vaulted ceiling and new fixtures. Secondary bedrooms share a separate bathroom upstairs and the half bathroom is on the main level. You will love being walking distance to the nearby Adams 12 schools, living near Trail Winds open space and rec center with an indoor pool, gym, basketball courts are more. The Park Village outdoor pool is less than a half mile away! This home is one of a kind in a wonderful location. Seller is giving concessions for carpet replacement. Don't miss this amazing house!
Home Highlights
Parking
2 Car Garage
Outdoor
No Info
A/C
Heating & Cooling
HOA
None
Price/Sqft
$250
Listed
47 days ago
Home Details for 13376 Cherry Way
Interior Features |
|---|
Interior Details Basement: UnfinishedNumber of Rooms: 7 |
Beds & Baths Number of Bedrooms: 3Number of Bathrooms: 4Number of Bathrooms (full): 3Number of Bathrooms (half): 1Number of Bathrooms (main level): 1 |
Dimensions and Layout Living Area: 2036 Square Feet |
Appliances & Utilities Appliances: Dishwasher, Dryer, Microwave, Range, Refrigerator, WasherDishwasherDryerLaundry: In UnitMicrowaveRefrigeratorWasher |
Heating & Cooling Heating: Forced Air,Natural GasHas CoolingAir Conditioning: Central AirHas HeatingHeating Fuel: Forced Air |
Fireplace & Spa Number of Fireplaces: 1Fireplace: Dining RoomHas a Fireplace |
Windows, Doors, Floors & Walls Window: Bay Window(s) |
Levels, Entrance, & Accessibility Stories: 2Levels: Two |
View No View |
Exterior Features |
|---|
Exterior Home Features Roof: Composition |
Parking & Garage Number of Garage Spaces: 2Number of Covered Spaces: 2Has a GarageHas an Attached GarageParking Spaces: 2Parking: Garage Attached |
Water & Sewer Sewer: Public Sewer |
Finished Area Finished Area (above surface): 1351 Square Feet |
Days on Market |
|---|
Days on Market: 47 |
Property Information |
|---|
Year Built Year Built: 1994 |
Property Type / Style Property Type: ResidentialProperty Subtype: Single Family ResidenceStructure Type: HouseArchitecture: House |
Building Construction Materials: FrameNot Attached Property |
Property Information Not Included in Sale: Seller`s Personal Property, Two External And One Internal Security Camera, Wall Mount And Television In The Primary BedroomParcel Number: R0009973 |
Price & Status |
|---|
Price List Price: $510,000Price Per Sqft: $250 |
Status Change & Dates Off Market Date: Tue Apr 16 2024Possession Timing: Close Plus 3 Days, Negotiable |
Active Status |
|---|
MLS Status: Pending |
Media |
|---|
Location |
|---|
Direction & Address City: ThorntonCommunity: Parkridge Villages Filing 3 2nd Amd |
School Information Elementary School: EagleviewElementary School District: Adams 12 5 Star SchlJr High / Middle School: Rocky TopJr High / Middle School District: Adams 12 5 Star SchlHigh School: HorizonHigh School District: Adams 12 5 Star Schl |
Agent Information |
|---|
Listing Agent Listing ID: 3493635 |
Building |
|---|
Building Area Building Area: 2036 Square Feet |
Community |
|---|
Not Senior Community |
HOA |
|---|
No HOA |
Lot Information |
|---|
Lot Area: 6120 sqft |
Listing Info |
|---|
Special Conditions: Standard |
Offer |
|---|
Contingencies: None KnownListing Terms: 1031 Exchange, Cash, Conventional, FHA, VA Loan |
Mobile R/V |
|---|
Mobile Home Park Mobile Home Units: Feet |
Compensation |
|---|
Buyer Agency Commission: 2.8Buyer Agency Commission Type: % |
Notes The listing broker’s offer of compensation is made only to participants of the MLS where the listing is filed |
Business |
|---|
Business Information Ownership: Individual |
Miscellaneous |
|---|
BasementMls Number: 3493635Zillow Contingency Status: Accepting Back-up OffersAttribution Contact: taylorbunney.realtor@gmail.com, 720-606-1503 |
Additional Information |
|---|
Mlg Can ViewMlg Can Use: IDX |
Last check for updates: about 16 hours ago
Listing courtesy of Taylor Bunney, (720) 606-1503
eXp Realty, LLC
Source: REcolorado, MLS#3493635

Price History for 13376 Cherry Way
| Date | Price | Event | Source |
|---|---|---|---|
| 04/19/2024 | $510,000 | Pending | REcolorado #3493635 |
| 04/15/2024 | $510,000 | PriceChange | REcolorado #3493635 |
| 04/05/2024 | $525,000 | PendingToActive | REcolorado #3493635 |
| 04/01/2024 | $525,000 | Pending | REcolorado #3493635 |
| 03/15/2024 | $525,000 | Listed For Sale | REcolorado #3493635 |
| 05/18/2015 | $240,000 | Sold | N/A |
| 11/18/2011 | $209,000 | ListingRemoved | Agent Provided |
| 06/18/2011 | $209,000 | PriceChange | Agent Provided |
| 05/26/2011 | $199,900 | PriceChange | Agent Provided |
| 05/15/2011 | $209,000 | Listed For Sale | Agent Provided |
| 12/27/2005 | $209,900 | Sold | N/A |
| 06/28/2002 | $194,500 | Sold | N/A |
| 12/21/1994 | $122,742 | Sold | N/A |
Similar Homes You May Like
Skip to last item
- RE/MAX PROFESSIONALS, MLS#3677958
- Westwind Properties Real Estate, MLS#4070416
- KELLER WILLIAMS AVENUES REALTY, MLS#1952742
- Opendoor Brokerage LLC, MLS#6216305
- See more homes for sale inThorntonTake a look
Skip to first item
New Listings near 13376 Cherry Way
Skip to last item
- Ornelas Property Management LLC, MLS#5452743
- Resident Realty South Metro, MLS#2962933
- 8z Real Estate, MLS#2880830
- Top Peak Real Estate, MLS#3332979
- Keller Williams Realty Downtown LLC, MLS#1729848
- See more homes for sale inThorntonTake a look
Skip to first item
Property Taxes and Assessment
| Year | 2023 |
|---|---|
| Tax | $2,722 |
| Assessment | $497,000 |
Home facts updated by county records
Comparable Sales for 13376 Cherry Way
Address | Distance | Property Type | Sold Price | Sold Date | Bed | Bath | Sqft |
|---|---|---|---|---|---|---|---|
0.12 | Single-Family Home | $545,000 | 07/31/23 | 4 | 4 | 2,036 | |
0.08 | Single-Family Home | $578,000 | 05/24/23 | 3 | 3 | 2,756 | |
0.19 | Single-Family Home | $585,000 | 05/31/23 | 3 | 3 | 2,017 | |
0.13 | Single-Family Home | $538,000 | 07/14/23 | 4 | 4 | 2,531 | |
0.18 | Single-Family Home | $599,000 | 06/05/23 | 4 | 4 | 2,968 | |
0.33 | Single-Family Home | $530,000 | 04/05/24 | 3 | 3 | 1,978 | |
0.26 | Single-Family Home | $565,000 | 05/31/23 | 4 | 4 | 2,209 | |
0.23 | Single-Family Home | $475,000 | 10/16/23 | 3 | 3 | 1,476 | |
0.20 | Single-Family Home | $491,000 | 05/01/23 | 3 | 2 | 1,921 |
What Locals Say about Parkridge Village
- Jason
- 9y ago
"Great area to live in. A little far from Denver, and the night life. Has everything you need for a family, with great school, parks. Nice Quite neighborhood. "
- Mietere
- 12y ago
"A a perspective homeowner in this area, I find that the Parkridge Village sub-devision is just about perfect in many ways. I have looked into the area and found the following great aspects. First the east side of the sub-deision is right next to an open space. The place is just about perfect for children. The schools this area feeds into are all award winning. There is a great amount of community involvment in the area. The HOA is very active and keeps the sub-division in a plesent to view status. There is a large amount of children present which makes this just about perfect for the new family or a grand-parent retreat. I am currentally looking in this area and hope to find a nice home."
LGBTQ Local Legal Protections
LGBTQ Local Legal Protections
Taylor Bunney, eXp Realty, LLC

© 2023 REcolorado® All rights reserved. Certain information contained herein is derived from information which is the licensed property of, and copyrighted by, REcolorado®. Click here for more information
The listing broker’s offer of compensation is made only to participants of the MLS where the listing is filed.
The listing broker’s offer of compensation is made only to participants of the MLS where the listing is filed.
13376 Cherry Way, Thornton, CO 80241 is a 3 bedroom, 4 bathroom, 2,036 sqft single-family home built in 1994. 13376 Cherry Way is located in Parkridge Village, Thornton. This property is currently available for sale and was listed by REcolorado on Mar 12, 2024. The MLS # for this home is MLS# 3493635.
