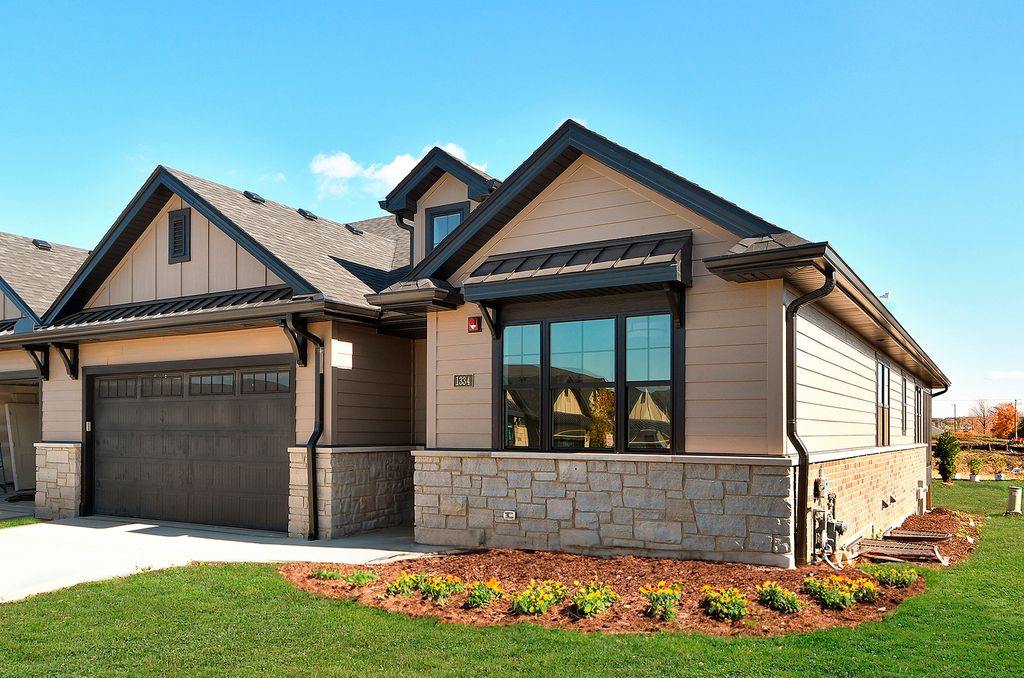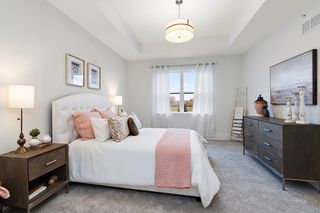


FOR SALEOPEN SUN, 12-2PMNEW CONSTRUCTION
3D VIEW
1334 Lacoma Ct
Lockport, IL 60441
Regency Point- 2 Beds
- 2 Baths
- 1,800 sqft
- 2 Beds
- 2 Baths
- 1,800 sqft
2 Beds
2 Baths
1,800 sqft
Local Information
© Google
-- mins to
Commute Destination
Description
BUILDER CLOSEOUT!.....Over $20,000 in free upgrades. Prices start at $429,000. Ready for delivery! Client feedback is a welcome part of our business. We understand that you are looking to downsize NOT downgrade to your forever home. We've heard your requests and we've answered with our newest model at Clover Ridge. Known for our many upgrades this model has 12 ft. ceilings, glamour baths and designer kitchens...but amped for sure. Gleaming hardwoods with extra wide trim and lush carpet in bedrooms. Trimmed windows and 8 ft. quadruple hinged interior doors. Tile, custom cabinetry, lighting and countertops are all hi-end finishes. Dining room with coffered ceiling and wainscoting. Commercial grade kitchen with Bosch Appliances. Stone fireplace with mantle in the family room. Adjacent dry bar with beverage center and lighting. Soaring floor to ceiling, all-weather windows in our expansive 12x12 three season "bug free" room. Attached 14x12 oversized maintenance free deck. Concrete patio with grill line. Primary ensuite with walk-in closet, dual sinks, massive shower with bench and linen closet. Painted and trimmed garage with hot/cold water and epoxy flooring. Close proximity to downtown Lockport's shopping, dining, METRA and I-355. Open staircase to full, unfinished basement with finished landing and closet. Roughed-in plumbing, radon and water softener piping. Potential additional rooms could include a bedroom, an exercise room, a full bath and/or a massive recreation area, complete with wet bar. A welcome addition to the area with maintenance free living. Brick and stone masonry, professional landscaping with sprinklers and concrete drives. As shown $598,000.
Open House
Sunday, April 28
12:00 PM to 2:00 PM
Home Highlights
Parking
2 Car Garage
Outdoor
Patio, Deck
A/C
Heating & Cooling
HOA
$235/Monthly
Price/Sqft
$332
Listed
177 days ago
Home Details for 1334 Lacoma Ct
Active Status |
|---|
MLS Status: Active |
Interior Features |
|---|
Interior Details Basement: FullNumber of Rooms: 5Types of Rooms: Bedroom 2, Laundry, Deck, Bedroom 3, Dining Room, Living Room, Bedroom 4, Family Room, Kitchen, Master Bedroom, Sun Room, Foyer |
Beds & Baths Number of Bedrooms: 2Number of Bathrooms: 2Number of Bathrooms (full): 2 |
Dimensions and Layout Living Area: 1800 Square Feet |
Appliances & Utilities Appliances: Range, Microwave, Dishwasher, Refrigerator, Washer, Dryer, Disposal, Stainless Steel Appliance(s), Wine Refrigerator, Range HoodDishwasherDisposalDryerLaundry: In Unit,Sink,First Floor Laundry,Laundry Hook-Up in UnitMicrowaveRefrigeratorWasher |
Heating & Cooling Heating: Natural Gas,Forced AirHas CoolingAir Conditioning: Central AirHas HeatingHeating Fuel: Natural Gas |
Fireplace & Spa Number of Fireplaces: 1Fireplace: Heatilator, Family RoomHas a FireplaceNo Spa |
Gas & Electric Electric: Circuit Breakers, 200+ Amp Service |
Windows, Doors, Floors & Walls Window: Screened Deck, Storms/ScreensCommon Walls: End Unit |
Levels, Entrance, & Accessibility Number of Stories: 1Accessibility: No Disability Access |
Security Security: Fire Sprinkler System, Carbon Monoxide Detector(s) |
Exterior Features |
|---|
Exterior Home Features Roof: AsphaltPatio / Porch: Deck, Patio, Screened DeckOther Structures: NoneFoundation: Concrete Perimeter |
Parking & Garage Number of Garage Spaces: 2Number of Covered Spaces: 2Other Parking: Driveway (Concrete)Has a GarageHas an Attached GarageHas Open ParkingParking Spaces: 2Parking: Garage Attached, Open |
Frontage Not on Waterfront |
Water & Sewer Sewer: Public Sewer |
Days on Market |
|---|
Days on Market: 177 |
Property Information |
|---|
Year Built Year Built: 2024 |
Property Type / Style Property Type: ResidentialProperty Subtype: Townhouse, Duplex, Single Family Residence |
Building Construction Materials: Brick, StoneIs a New ConstructionAttached To Another StructureNo Additional Parcels |
Property Information Condition: New ConstructionParcel Number: 1104242110430000Model Home Type: RANCH |
Price & Status |
|---|
Price List Price: $598,000Price Per Sqft: $332 |
Status Change & Dates Possession Timing: Close Of Escrow, Immediate, Negotiable |
Media |
|---|
Location |
|---|
Direction & Address City: LockportCommunity: Villas Of Clover Ridge |
School Information Elementary School: Milne Grove Elementary SchoolElementary School District: 91Jr High / Middle School: Kelvin Grove Elementary SchoolJr High / Middle School District: 91High School: Lockport Township High SchoolHigh School District: 205 |
Agent Information |
|---|
Listing Agent Listing ID: 11907603 |
Building |
|---|
Building Details Builder Model: RANCH |
Building Area Building Area: 3600 Square Feet |
HOA |
|---|
HOA Fee Includes: Insurance, Lawn Care, Snow RemovalHas an HOAHOA Fee: $235/Monthly |
Lot Information |
|---|
Lot Area: 3240 sqft |
Listing Info |
|---|
Special Conditions: None |
Compensation |
|---|
Buyer Agency Commission: 2.5% -$499 ON BASE PRICEBuyer Agency Commission Type: See Remarks: |
Notes The listing broker’s offer of compensation is made only to participants of the MLS where the listing is filed |
Business |
|---|
Business Information Ownership: Fee Simple w/ HO Assn. |
Miscellaneous |
|---|
BasementMls Number: 11907603 |
Additional Information |
|---|
HOA Amenities: ParkMlg Can ViewMlg Can Use: IDX |
Last check for updates: about 20 hours ago
Listing courtesy of: Mike McCatty, (708) 945-2121
Century 21 Circle
Source: MRED as distributed by MLS GRID, MLS#11907603

Price History for 1334 Lacoma Ct
| Date | Price | Event | Source |
|---|---|---|---|
| 03/24/2024 | $598,000 | PriceChange | MRED as distributed by MLS GRID #11907603 |
| 03/21/2024 | $479,000 | PriceChange | MRED as distributed by MLS GRID #11907603 |
| 03/10/2024 | $456,402 | PriceChange | MRED as distributed by MLS GRID #11907603 |
| 11/02/2023 | $479,000 | Listed For Sale | MRED as distributed by MLS GRID #11907603 |
Similar Homes You May Like
Skip to last item
- Century 21 Circle, Active
- Century 21 Circle, Active
- Century 21 Circle, Active
- Crosstown Realtors, Inc., New
- RE/MAX IMPACT, New
- See more homes for sale inLockportTake a look
Skip to first item
New Listings near 1334 Lacoma Ct
Skip to last item
- Select a Fee RE System, Active
- Crosstown Realtors, Inc., New
- See more homes for sale inLockportTake a look
Skip to first item
Comparable Sales for 1334 Lacoma Ct
Address | Distance | Property Type | Sold Price | Sold Date | Bed | Bath | Sqft |
|---|---|---|---|---|---|---|---|
0.01 | Townhouse | $535,800 | 03/08/24 | 2 | 2 | 1,800 | |
0.00 | Townhouse | $625,480 | 11/01/23 | 2 | 2 | 1,800 | |
0.00 | Townhouse | $528,105 | 12/13/23 | 2 | 2 | 1,800 | |
0.00 | Townhouse | $532,936 | 06/30/23 | 2 | 2 | 1,800 | |
0.00 | Townhouse | $480,000 | 06/30/23 | 2 | 2 | 1,800 | |
0.00 | Townhouse | $478,470 | 09/28/23 | 2 | 2 | 1,800 | |
0.00 | Townhouse | $537,040 | 09/22/23 | 2 | 2 | 1,800 | |
0.00 | Townhouse | $490,000 | 08/07/23 | 2 | 2 | 1,800 | |
0.07 | Townhouse | $438,985 | 09/07/23 | 2 | 2 | 1,800 | |
0.00 | Townhouse | $623,065 | 06/30/23 | 2 | 3 | 1,800 |
What Locals Say about Regency Point
- Ryanmac1999
- Resident
- 3y ago
"I don't usually commute too much. I work close to home. the roads in lockport are well maintained and there are plenty of gas stations, restaurants and other amenities around"
- Mattcedo
- Resident
- 5y ago
"lots of dog owners in the area could walk and play with other dogs. dog parks are also close by as well as paths at major park."
- Mattcedo
- Resident
- 5y ago
"I have lived in the neighborhood for over 10 years. The neighborhood is quiet and is good for kids to play. Neighbor's talk to each other and help each other out when needed."
LGBTQ Local Legal Protections
LGBTQ Local Legal Protections
Mike McCatty, Century 21 Circle

Based on information submitted to the MLS GRID as of 2024-02-07 09:06:36 PST. All data is obtained from various sources and may not have been verified by broker or MLS GRID. Supplied Open House Information is subject to change without notice. All information should be independently reviewed and verified for accuracy. Properties may or may not be listed by the office/agent presenting the information. Some IDX listings have been excluded from this website. Click here for more information
The listing broker’s offer of compensation is made only to participants of the MLS where the listing is filed.
The listing broker’s offer of compensation is made only to participants of the MLS where the listing is filed.
1334 Lacoma Ct, Lockport, IL 60441 is a 2 bedroom, 2 bathroom, 1,800 sqft townhouse built in 2024. 1334 Lacoma Ct is located in Regency Point, Lockport. This property is currently available for sale and was listed by MRED as distributed by MLS GRID on Nov 2, 2023. The MLS # for this home is MLS# 11907603.
