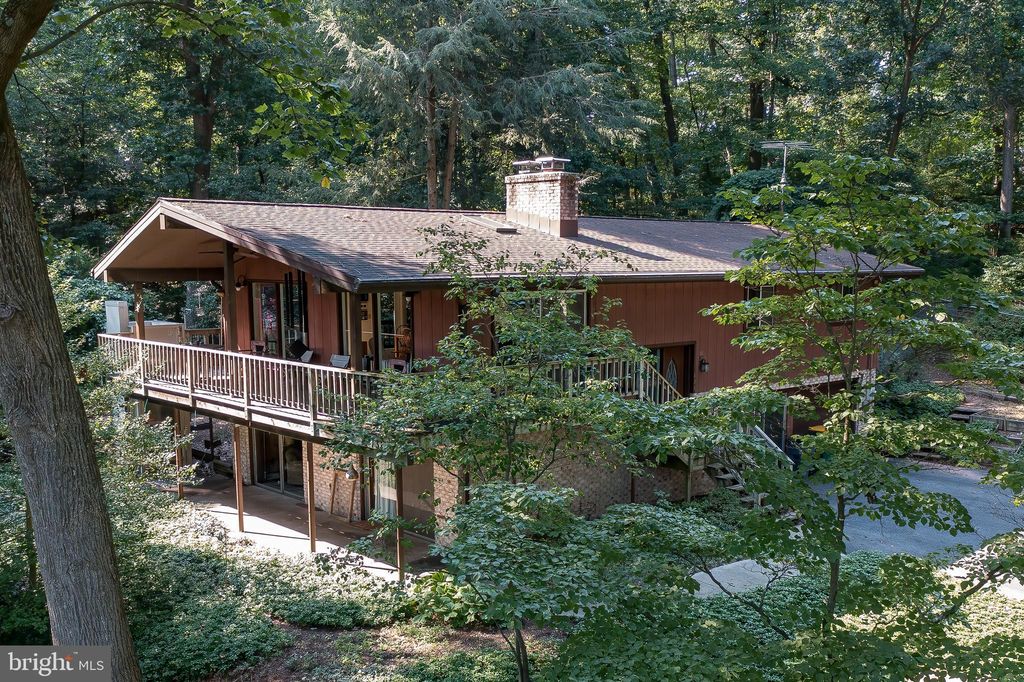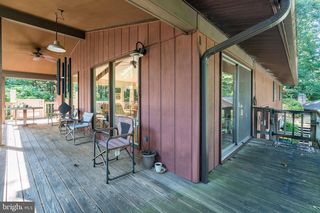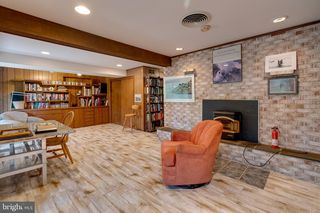


SOLDSEP 27, 2023
131 Lakeview Dr
Mount Gretna, PA 17064
Timber Hills- 2 Beds
- 2 Baths
- 2,444 sqft (on 0.90 acres)
- 2 Beds
- 2 Baths
- 2,444 sqft (on 0.90 acres)
$474,000
Last Sold: Sep 27, 2023
5% below list $500K
$194/sqft
Est. Refi. Payment $3,150/mo*
$474,000
Last Sold: Sep 27, 2023
5% below list $500K
$194/sqft
Est. Refi. Payment $3,150/mo*
2 Beds
2 Baths
2,444 sqft
(on 0.90 acres)
Homes for Sale Near 131 Lakeview Dr
Skip to last item
- Lusk & Associates Sotheby's International Realty
- See more homes for sale inMount GretnaTake a look
Skip to first item
Local Information
© Google
-- mins to
Commute Destination
Description
This property is no longer available to rent or to buy. This description is from September 27, 2023
Beautiful home on .9 acres overlooking Mt. Gretna Lake. Features include three-sided covered deck, great room with multiple sliding glass doors and wood-burning fireplace, open kitchen/dining area with skylight, sunroom with electrical hookup for a hot tub, ground-level family room with wood-burning fireplace and sliding glass doors. In addition to a 1-car garage, it features a detached oversized 2-car garage to store your cars, boats, campers, etc.. It also includes an elevator to assist in moving between levels. It even includes a fenced-in area for your furry friends. If you'd like to "walk through" the house virtually, be sure to check out the Matterport 3D Virtual Tour by clicking on the Virtual Tour icon. Please note: Above ground sf of 1,492 does not include addition of sunroom. This is estimated at 164sf, which may indicate 1,656sf total above ground. Square footage to be verified by Buyer's agent.
Home Highlights
Parking
3 Car Garage
Outdoor
No Info
A/C
Heating & Cooling
HOA
None
Price/Sqft
$194/sqft
Listed
180+ days ago
Home Details for 131 Lakeview Dr
Interior Features |
|---|
Interior Details Basement: FullNumber of Rooms: 1Types of Rooms: Basement |
Beds & Baths Number of Bedrooms: 2Main Level Bedrooms: 2Number of Bathrooms: 2Number of Bathrooms (full): 2Number of Bathrooms (main level): 1 |
Dimensions and Layout Living Area: 2444 Square Feet |
Appliances & Utilities Appliances: Built-In Range, Dishwasher, Washer, Dryer - Electric, Refrigerator, Water Treat System, Electric Water HeaterDishwasherLaundry: Lower LevelRefrigeratorWasher |
Heating & Cooling Heating: Forced Air,Propane - OwnedHas CoolingAir Conditioning: Central A/C,ElectricHas HeatingHeating Fuel: Forced Air |
Fireplace & Spa No Fireplace |
Gas & Electric Electric: 200+ Amp Service |
Windows, Doors, Floors & Walls Flooring: Hardwood, Carpet, Laminate Plank, Vinyl, Slate |
Levels, Entrance, & Accessibility Stories: 2Levels: Bi-level, TwoAccessibility: Accessible Elevator InstalledElevatorFloors: Hardwood, Carpet, Laminate Plank, Vinyl, Slate |
View View: Lake |
Exterior Features |
|---|
Exterior Home Features Roof: ShingleFencing: Chain LinkVegetation: Trees/WoodedOther Structures: Above Grade, Below GradeFoundation: BlockNo Private Pool |
Parking & Garage Number of Garage Spaces: 3Number of Covered Spaces: 3Open Parking Spaces: 6Other Parking: Garage Sqft: 676No CarportHas a GarageHas an Attached GarageHas Open ParkingParking Spaces: 9Parking: Basement Garage,Garage Door Opener,Attached Garage,Detached Garage,Driveway |
Pool Pool: None |
Frontage Not on Waterfront |
Water & Sewer Sewer: Public Sewer |
Finished Area Finished Area (above surface): 1492 Square FeetFinished Area (below surface): 952 Square Feet |
Property Information |
|---|
Year Built Year Built: 1972 |
Property Type / Style Property Type: ResidentialProperty Subtype: Single Family ResidenceStructure Type: DetachedArchitecture: Detached |
Building Construction Materials: Stick Built, Brick, Wood SidingNot a New Construction |
Property Information Condition: Very GoodNot Included in Sale: Bookshelves In Kitchen, BirdbathIncluded in Sale: Refrigerator, Washer, DryerParcel Number: 3123233703355580000 |
Price & Status |
|---|
Price List Price: $499,900Price Per Sqft: $194/sqft |
Status Change & Dates Off Market Date: Wed Sep 27 2023Possession Timing: Close Of Escrow |
Active Status |
|---|
MLS Status: CLOSED |
Media |
|---|
Location |
|---|
Direction & Address City: Mt GretnaCommunity: Timber Hills |
School Information Elementary School District: Palmyra AreaJr High / Middle School: Palmyra AreaJr High / Middle School District: Palmyra AreaHigh School District: Palmyra Area |
Community |
|---|
Not Senior Community |
HOA |
|---|
No HOA |
Lot Information |
|---|
Lot Area: 0.90 acres |
Listing Info |
|---|
Special Conditions: Standard |
Offer |
|---|
Contingencies: Financing Approval, Home InspectionListing Agreement Type: Exclusive Right To SellListing Terms: Cash, Conventional |
Compensation |
|---|
Buyer Agency Commission: 3Buyer Agency Commission Type: %Sub Agency Commission: 3Sub Agency Commission Type: % Of GrossTransaction Broker Commission: 1Transaction Broker Commission Type: % Of Gross |
Notes The listing broker’s offer of compensation is made only to participants of the MLS where the listing is filed |
Business |
|---|
Business Information Ownership: Fee Simple |
Miscellaneous |
|---|
BasementMls Number: PALN2011354Municipality: SOUTH LONDONDERRY TWPWater ViewWater View: Lake |
Last check for updates: about 22 hours ago
Listed by Doug Lasala, (717) 413-1553
Dennis E. Beck Real Estate
Bought with: Toni Reinhart, (717) 728-6878, Iron Valley Real Estate of Central PA
Source: Bright MLS, MLS#PALN2011354

Price History for 131 Lakeview Dr
| Date | Price | Event | Source |
|---|---|---|---|
| 09/27/2023 | $474,000 | Sold | Bright MLS #PALN2011354 |
| 09/01/2023 | $499,900 | Pending | Bright MLS #PALN2011354 |
| 08/26/2023 | $499,900 | Listed For Sale | Bright MLS #PALN2011354 |
Property Taxes and Assessment
| Year | 2023 |
|---|---|
| Tax | $5,717 |
| Assessment | $246,300 |
Home facts updated by county records
Comparable Sales for 131 Lakeview Dr
Address | Distance | Property Type | Sold Price | Sold Date | Bed | Bath | Sqft |
|---|---|---|---|---|---|---|---|
0.06 | Single-Family Home | $460,000 | 10/02/23 | 3 | 3 | 2,055 | |
0.09 | Single-Family Home | $390,000 | 03/26/24 | 3 | 2 | 1,335 | |
0.37 | Single-Family Home | $486,500 | 09/08/23 | 4 | 2 | 1,978 | |
0.32 | Single-Family Home | $325,000 | 08/24/23 | 3 | 2 | 1,220 | |
0.38 | Single-Family Home | $466,370 | 05/18/23 | 4 | 4 | 2,309 | |
0.30 | Single-Family Home | $400,000 | 06/12/23 | 4 | 3 | 2,628 | |
0.40 | Single-Family Home | $630,000 | 08/31/23 | 4 | 3 | 4,673 | |
0.86 | Single-Family Home | $510,000 | 02/29/24 | 3 | 2 | 2,032 |
Assigned Schools
These are the assigned schools for 131 Lakeview Dr.
- Palmyra Area Middle School
- 6-8
- Public
- 827 Students
7/10GreatSchools RatingParent Rating AverageExcellent faculty and staff. Students seem happy. Board of Directors has some members who are extremely conservative and negative. Campus is good. Overall, PASD Middle School is great.Parent Review4y ago - Palmyra Area Senior High School
- 9-12
- Public
- 1183 Students
9/10GreatSchools RatingParent Rating AverageI went to Palmyra K-12 and just graduated from Penn State and felt more then prepared for what I encountered in their business program. Palmyra was great and I am very thankful for it. The teachers are nice and care for their students and there is an underdog mentality that helps to bring people together. The faculty actually wants the students to improve and they support Palmyra as a school and area. 1Parent Review1y ago - Lingle Avenue El School
- K-5
- Public
- 572 Students
6/10GreatSchools RatingParent Rating AverageFirst off, it is a brand new school with an ultra modern and spacious well designed building. Location is excellent, away from all busy roads and being only accessible by car or bus makes it safe for the students and staff. The teachers are well qualified and trained and are very helpful and friendly and go the extra step to keep parents updated and informed about their ward. They are also completely accessible 24/7 by email and thus help many parents to overcome some urgent problems. The Principal is a young and dynamic lady who is very helpful and accessible and goes out of her way to solve parents concerns and difficulties. The classrooms are very large and ultramodern with full facilities like restrooms built inside instead of common restrooms . The pick up and drop off of students is very professionally managed with number of wardens to ensure your children's safety. Lingle Avenue Elementary School is one of the most modern new schools you will ever find in the Central StateParent Review9y ago - Check out schools near 131 Lakeview Dr.
Check with the applicable school district prior to making a decision based on these schools. Learn more.
What Locals Say about Timber Hills
- george c.
- Resident
- 5y ago
"Mount gretna is a very diverse community offering plenty of hiking, mountain biking, trails to trails. we have 2 theaters, a restaurant offering music with a huge out side deck. our annual art show transforms our town for thousand of visitors. the mount gretna lake has served visitors of over a hundred years. the camp meeting is a spiritual meeting place offering faith based get togethers. 31 years here and the perfect place to raise a family."
LGBTQ Local Legal Protections
LGBTQ Local Legal Protections

The data relating to real estate for sale on this website appears in part through the BRIGHT Internet Data Exchange program, a voluntary cooperative exchange of property listing data between licensed real estate brokerage firms, and is provided by BRIGHT through a licensing agreement.
Listing information is from various brokers who participate in the Bright MLS IDX program and not all listings may be visible on the site.
The property information being provided on or through the website is for the personal, non-commercial use of consumers and such information may not be used for any purpose other than to identify prospective properties consumers may be interested in purchasing.
Some properties which appear for sale on the website may no longer be available because they are for instance, under contract, sold or are no longer being offered for sale.
Property information displayed is deemed reliable but is not guaranteed.
Copyright 2024 Bright MLS, Inc. Click here for more information
The listing broker’s offer of compensation is made only to participants of the MLS where the listing is filed.
The listing broker’s offer of compensation is made only to participants of the MLS where the listing is filed.
Homes for Rent Near 131 Lakeview Dr
Skip to last item
Skip to first item
Off Market Homes Near 131 Lakeview Dr
Skip to last item
- Berkshire Hathaway HomeServices Homesale Realty
- Berkshire Hathaway HomeServices Homesale Realty
- See more homes for sale inMount GretnaTake a look
Skip to first item
131 Lakeview Dr, Mount Gretna, PA 17064 is a 2 bedroom, 2 bathroom, 2,444 sqft single-family home built in 1972. 131 Lakeview Dr is located in Timber Hills, Mount Gretna. This property is not currently available for sale. 131 Lakeview Dr was last sold on Sep 27, 2023 for $474,000 (5% lower than the asking price of $499,900). The current Trulia Estimate for 131 Lakeview Dr is $499,700.
