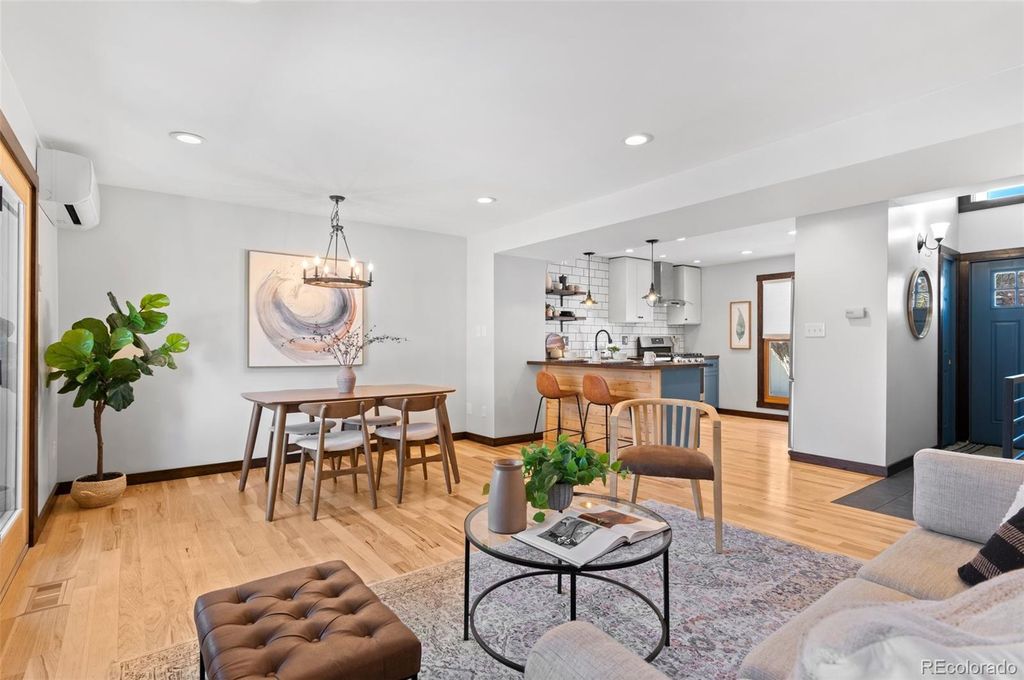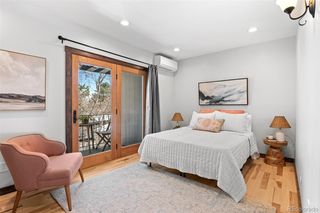


SOLDAPR 11, 2024
1285 Bear Mountain Drive Unit C
Boulder, CO 80305
Devil's Thumb- 3 Beds
- 2 Baths
- 1,404 sqft
- 3 Beds
- 2 Baths
- 1,404 sqft
3 Beds
2 Baths
1,404 sqft
Homes for Sale Near 1285 Bear Mountain Drive Unit C
Skip to last item
- Sherri Schultz, RE/MAX Alliance-Boulder
- See more homes for sale inBoulderTake a look
Skip to first item
Local Information
© Google
-- mins to
Commute Destination
Description
This property is no longer available to rent or to buy. This description is from April 11, 2024
Step into this sought-after Bear Creek townhome ideally located at the foothills' base in South Boulder, a stone's throw from scenic trails that wind into pine-forested foothills and ascend to Boulder's highest peaks. Your own private back patio, complete with a garden bed, offers a tranquil retreat for relaxation and dreams, boasting seasonal mountain views, lush greenery, a gentle creek, and the melodies of birds in the warmer months. The interior melds modern aesthetics with mountain-inspired elements, featuring a slate-tile entryway and hickory hardwood floors on the main level, complemented by custom contemporary metal railings, freshly updated French and interior doors, and stainless steel appliances. The living area presents an open, inviting space equipped with a Morso wood-burning stove, dining room, and a beautifully renovated kitchen with walnut butcher block countertops. The upstairs area includes a primary bedroom with ample storage and a delightful balcony, a versatile second bedroom or office, and a beautifully updated full bath. The finished basement offers additional living space, including laundry hookups, a comfortable bedroom, and another full bath. This home comes with a 1-car garage for storage or parking and an additional exclusive parking space. Located near Table Mesa Shopping Center's array of shops, cafes, eateries, library, and grocery stores, as well as Bear Creek Elementary, NCAR, and some of Boulder's finest parks and trails.
Home Highlights
Parking
Garage
Outdoor
Patio
A/C
Heating & Cooling
HOA
$535/Monthly
Price/Sqft
$573/sqft
Listed
45 days ago
Home Details for 1285 Bear Mountain Drive Unit C
Interior Features |
|---|
Interior Details Basement: FinishedNumber of Rooms: 9 |
Beds & Baths Number of Bedrooms: 3Number of Bathrooms: 2Number of Bathrooms (full): 1Number of Bathrooms (three quarters): 1 |
Dimensions and Layout Living Area: 1404 Square Feet |
Appliances & Utilities Utilities: Electricity Connected, Natural Gas ConnectedAppliances: Dishwasher, Disposal, Microwave, Oven, Range, Refrigerator, Self Cleaning OvenDishwasherDisposalLaundry: Laundry ClosetMicrowaveRefrigerator |
Heating & Cooling Heating: Forced Air,Wood StoveHas CoolingAir Conditioning: Central AirHas HeatingHeating Fuel: Forced Air |
Fireplace & Spa Number of Fireplaces: 1Fireplace: Living Room, Wood Burning StoveHas a Fireplace |
Gas & Electric Has Electric on Property |
Windows, Doors, Floors & Walls Flooring: Carpet, Tile, WoodCommon Walls: 2+ Common Walls |
Levels, Entrance, & Accessibility Levels: Three Or MoreFloors: Carpet, Tile, Wood |
View Has a ViewView: Mountain(s) |
Exterior Features |
|---|
Exterior Home Features Roof: CompositionPatio / Porch: Covered, PatioExterior: Balcony, Lighting |
Parking & Garage Number of Garage Spaces: 1Number of Covered Spaces: 1Other Parking: Reserved Spaces: 1Has a GarageNo Attached GarageParking Spaces: 2Parking: Garage |
Water & Sewer Sewer: Public Sewer |
Finished Area Finished Area (above surface): 936 Square FeetFinished Area (below surface): 468 Square Feet |
Property Information |
|---|
Year Built Year Built: 1973 |
Property Type / Style Property Type: ResidentialProperty Subtype: TownhouseStructure Type: TownhouseArchitecture: Mountain Contemporary |
Building Construction Materials: FrameAttached To Another Structure |
Property Information Not Included in Sale: Sellers Personal Property, Staging ItemsParcel Number: R0061600 |
Price & Status |
|---|
Price List Price: $805,000Price Per Sqft: $573/sqft |
Status Change & Dates Off Market Date: Wed Mar 27 2024Possession Timing: Close Of Escrow |
Active Status |
|---|
MLS Status: Closed |
Location |
|---|
Direction & Address City: BoulderCommunity: Bear Creek Townhomes |
School Information Elementary School: Bear CreekElementary School District: Boulder Valley RE 2Jr High / Middle School: Southern HillsJr High / Middle School District: Boulder Valley RE 2High School: FairviewHigh School District: Boulder Valley RE 2 |
Building |
|---|
Building Area Building Area: 1404 Square Feet |
Community |
|---|
Not Senior Community |
HOA |
|---|
HOA Fee Includes: Reserve Fund, Insurance, Maintenance Grounds, Sewer, Snow Removal, TrashHOA Name: Bear Creek TownhomesHOA Phone: 303-457-1444Has an HOAHOA Fee: $535/Monthly |
Lot Information |
|---|
Lot Area: 995 sqft |
Listing Info |
|---|
Special Conditions: Standard |
Offer |
|---|
Contingencies: None KnownListing Terms: 1031 Exchange, Cash, Conventional, FHA, VA Loan |
Mobile R/V |
|---|
Mobile Home Park Mobile Home Units: Feet |
Compensation |
|---|
Buyer Agency Commission: 2.8Buyer Agency Commission Type: % |
Notes The listing broker’s offer of compensation is made only to participants of the MLS where the listing is filed |
Business |
|---|
Business Information Ownership: Individual |
Miscellaneous |
|---|
BasementMls Number: 4201092Attribution Contact: skd5280@gmail.com, 303-917-0202 |
Additional Information |
|---|
HOA Amenities: ParkMlg Can ViewMlg Can Use: IDX |
Last check for updates: about 9 hours ago
Listed by Sarah Kelly, (528) 030-3917 x0202
8z Real Estate
Bought with: Jillian Fowler, (303) 884-2032, Coldwell Banker Realty-Boulder
Source: REcolorado, MLS#4201092

Price History for 1285 Bear Mountain Drive Unit C
| Date | Price | Event | Source |
|---|---|---|---|
| 04/11/2024 | $805,000 | Sold | REcolorado #4201092 |
| 03/27/2024 | $805,000 | Pending | REcolorado #4201092 |
| 03/20/2024 | $805,000 | Listed For Sale | REcolorado #4201092 |
| 06/12/2006 | $299,900 | Sold | N/A |
| 07/02/2002 | $285,000 | Sold | N/A |
| 05/14/1999 | $186,100 | Sold | N/A |
| 04/20/1994 | $133,000 | Sold | N/A |
Property Taxes and Assessment
| Year | 2023 |
|---|---|
| Tax | $3,233 |
| Assessment | $626,400 |
Home facts updated by county records
Comparable Sales for 1285 Bear Mountain Drive Unit C
Address | Distance | Property Type | Sold Price | Sold Date | Bed | Bath | Sqft |
|---|---|---|---|---|---|---|---|
0.04 | Townhouse | $775,000 | 08/02/23 | 3 | 2 | 1,412 | |
0.01 | Townhouse | $735,000 | 05/05/23 | 3 | 3 | 1,558 | |
0.22 | Townhouse | $900,000 | 03/29/24 | 3 | 3 | 1,542 | |
0.20 | Townhouse | $865,000 | 05/31/23 | 2 | 2 | 1,368 | |
0.30 | Townhouse | $930,000 | 10/03/23 | 3 | 3 | 1,612 | |
0.04 | Townhouse | $710,000 | 06/23/23 | 2 | 2 | 1,404 | |
0.33 | Townhouse | $970,000 | 07/19/23 | 4 | 3 | 1,739 | |
0.01 | Townhouse | $850,000 | 10/27/23 | 4 | 3 | 1,558 | |
0.01 | Townhouse | $850,000 | 10/27/23 | 4 | 3 | 1,558 |
Assigned Schools
These are the assigned schools for 1285 Bear Mountain Drive Unit C.
- Bear Creek Elementary School
- K-5
- Public
- 343 Students
10/10GreatSchools RatingParent Rating AverageWe put two children through this school. Every teacher has been energetic, enthusiastic, and caring. Our kids had a fantastic experience. Front office and administration is friendly, knowledgeable, helpful and supportive. Specials (art, music, gym, library) all are excellent programs.Parent Review5mo ago - Fairview High School
- 9-12
- Public
- 2039 Students
9/10GreatSchools RatingParent Rating AverageAh Fairview. I've experienced both a lot of ups and downs during my time here. While some of the students may not be the most accepting of different political beliefs, they're at least mostly friendly if you don't bring up politics. On the downside, Fairview was the very place where I got my first taste of racism. Even when I spoke up, I don't think the issue was really dealt with. Additionally, the teachers here really care about their students. There are so many clubs one can be involved in (and it's easy to start a club too!) and there's really something for everyone. For me, I joined the debate team and it was definitely the best decision of my life. Not only did it help me improve my confidence and my argumentation skills, I made really good friends with my teammates. There were times that I wished I hadn't gone to Fairview, but overall, if I could go back in time to 8th grade when I was choosing a high school, I'd probably still choose Fairview. Yes, I surely had some ups and downs and rough times, but overall, still a good experience and I can't imagine going to a different high schoolStudent Review4y ago - Southern Hills Middle School
- 6-8
- Public
- 476 Students
8/10GreatSchools RatingParent Rating AverageThis waterpark was very fun to go to. although the lines were not well managed and the hot dog stand was closed.Parent Review11mo ago - Check out schools near 1285 Bear Mountain Drive Unit C.
Check with the applicable school district prior to making a decision based on these schools. Learn more.
Neighborhood Overview
Neighborhood stats provided by third party data sources.
What Locals Say about Devil's Thumb
- Chskier
- Resident
- 4y ago
"We have an annual block party, walk kids to school in groups, invite each other to dinner etc. everyone looks out for others"
- David L.
- Resident
- 4y ago
"Easy access to 36. Can get anywhere in less than 30 min (Longmont is 35, denver is 25). It’s super easy to get to 70 as well. It’s about 25 min and then it’s easy access to the mountains"
LGBTQ Local Legal Protections
LGBTQ Local Legal Protections

© 2023 REcolorado® All rights reserved. Certain information contained herein is derived from information which is the licensed property of, and copyrighted by, REcolorado®. Click here for more information
The listing broker’s offer of compensation is made only to participants of the MLS where the listing is filed.
The listing broker’s offer of compensation is made only to participants of the MLS where the listing is filed.
Homes for Rent Near 1285 Bear Mountain Drive Unit C
Skip to last item
Skip to first item
Off Market Homes Near 1285 Bear Mountain Drive Unit C
Skip to last item
- Coldwell Banker Realty 56, MLS#5585213
- Bella Weber, Coldwell Banker Realty-Boulder
- Art Schwadron, RE/MAX of Boulder, Inc
- Golden Real Estate, Inc., MLS#5536791
- Brooke Weathers, Compass - Boulder
- Weichert Realtors Professionals, MLS#2758988
- Keller Williams Advantage Realty LLC, MLS#6278324
- Catherine Camp, RE/MAX Alliance-Nederland
- Coldwell Banker Realty 56, MLS#5204907
- See more homes for sale inBoulderTake a look
Skip to first item
1285 Bear Mountain Drive Unit C, Boulder, CO 80305 is a 3 bedroom, 2 bathroom, 1,404 sqft townhouse built in 1973. 1285 Bear Mountain Drive Unit C is located in Devil's Thumb, Boulder. This property is not currently available for sale. 1285 Bear Mountain Drive Unit C was last sold on Apr 11, 2024 for $805,000 (0% higher than the asking price of $805,000). The current Trulia Estimate for 1285 Bear Mountain Drive Unit C is $808,200.
