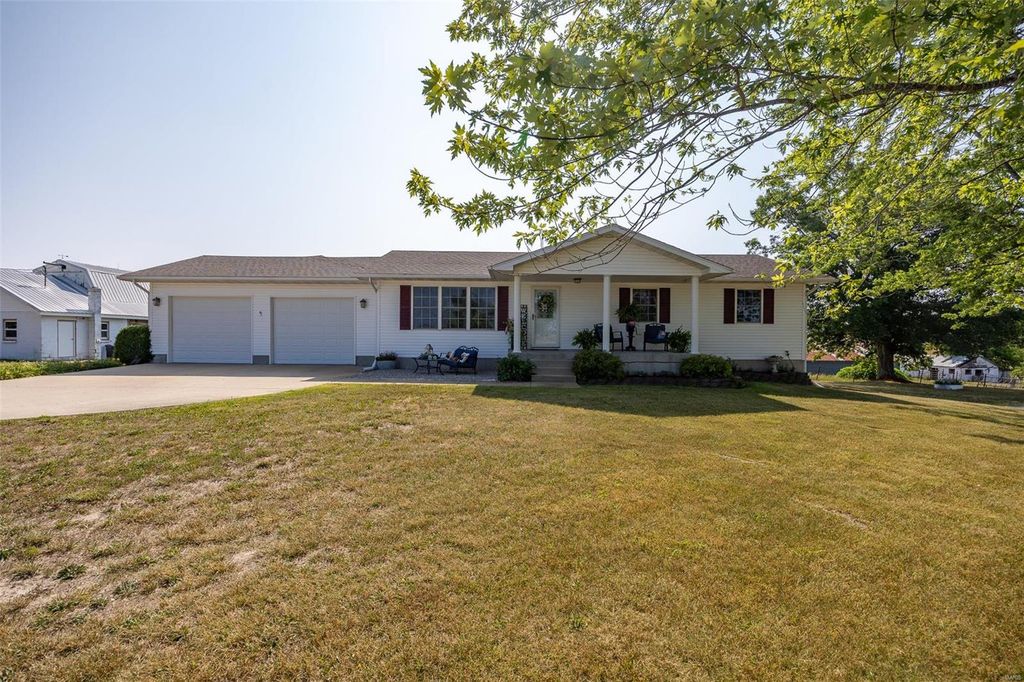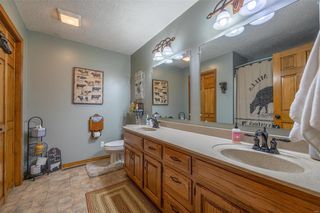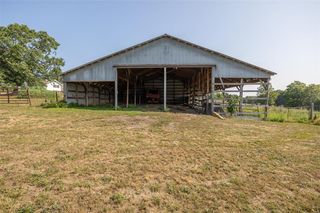


FOR SALE230 ACRES
12704 Oxford Dr
Conway, MO 65632
- 4 Beds
- 3 Baths
- 3,150 sqft (on 230 acres)
- 4 Beds
- 3 Baths
- 3,150 sqft (on 230 acres)
4 Beds
3 Baths
3,150 sqft
(on 230 acres)
Local Information
© Google
-- mins to
Commute Destination
Description
Experience all that the country lifestyle has to offer at this beautiful, spacious farm! At 230+/- acres, this large farm can allow you to fulfill all your farming wants and needs. There are five ponds and strategically placed gates which allow for ease and convenience with livestock. You will also find, located near the home, a large corral with metal pipe fencing and two large hay barns. The home, originally built in 1978, went through an extensive main floor renovation and had two large additions to add loads of space in 2004. Don't fret! The basement was remodeled and added onto in 2021 and features all new LVP flooring and shiplap. On the main floor, you will find hardwood flooring, solid doors, and double hung windows. The house, two hay barns, silo, milk barn / kennel, quonset hut, and wellhouse are conveniently located in one centralized area of the farm, allowing for views of almost all areas of this sprawling acreage!
Home Highlights
Parking
2 Car Garage
Outdoor
No Info
A/C
Heating & Cooling
HOA
None
Price/Sqft
$457
Listed
65 days ago
Home Details for 12704 Oxford Dr
Active Status |
|---|
MLS Status: Active |
Interior Features |
|---|
Interior Details Basement: Bathroom in LL,Walk-Out AccessNumber of Rooms: 6Types of Rooms: Bedroom, Master Bathroom, Dining Room, Kitchen |
Beds & Baths Number of Bedrooms: 4Number of Bathrooms: 3Number of Bathrooms (full): 3 |
Dimensions and Layout Living Area: 3150 Square Feet |
Appliances & Utilities Appliances: Dishwasher, Disposal, Electric Cooktop, Microwave, Range, Electric Oven, Refrigerator, Stainless Steel Appliance(s), Water SoftenerDishwasherDisposalMicrowaveRefrigerator |
Heating & Cooling Heating: Heat Pump,Electric,WoodHas CoolingAir Conditioning: Attic Fan,Electric,Heat PumpHas HeatingHeating Fuel: Heat Pump |
Fireplace & Spa Fireplace: NoneNo Fireplace |
Windows, Doors, Floors & Walls Window: Insulated WindowsDoor: Storm Door(s)Flooring: Carpet, Wood |
Levels, Entrance, & Accessibility Levels: OneFloors: Carpet, Wood |
Exterior Features |
|---|
Exterior Home Features Fencing: FencedOther Structures: Barn(s), Cattle Barn(s), Dairy Barn(s), Equipment Shed, Feed Lot, Kennel/Dog Run, Metal Building(s), Outbuilding, Shed(s), Silo(s), Storage, Utility Building(s), WorkshopNo Private Pool |
Parking & Garage Number of Garage Spaces: 2Number of Covered Spaces: 2Other Parking: Driveway: Concrete, GravelNo CarportHas a GarageHas an Attached GarageHas Open ParkingParking Spaces: 2Parking: Attached,Circular Driveway,Garage Door Opener,Off Street,Oversized |
Frontage Waterfront: Creek, Pond/Lake, Spring(s)Not on Waterfront |
Water & Sewer Sewer: Lagoon |
Finished Area Finished Area (above surface): 1800 Square FeetFinished Area (below surface): 1350 Square Feet |
Days on Market |
|---|
Days on Market: 65 |
Property Information |
|---|
Year Built Year Built: 1978 |
Property Type / Style Property Type: ResidentialProperty Subtype: Single Family ResidenceArchitecture: Other,Ranch |
Property Information Parcel Number: 252.003000000001.000 |
Price & Status |
|---|
Price List Price: $1,440,000Price Per Sqft: $457 |
Status Change & Dates Possession Timing: Close Of Escrow |
Media |
|---|
Location |
|---|
Direction & Address City: Conway |
School Information Elementary School: Ezard Elem.Jr High / Middle School: Conway Jr. HighHigh School: Conway HighHigh School District: Laclede Co. R-I |
Agent Information |
|---|
Listing Agent Listing ID: 24010382 |
Building |
|---|
Building Area Building Area: 3150 Square Feet |
Community |
|---|
Community Features: Security Lighting |
HOA |
|---|
Association for this Listing: Lebanon Board |
Lot Information |
|---|
Lot Area: 230 Acres |
Listing Info |
|---|
Special Conditions: Standard |
Compensation |
|---|
Buyer Agency Commission: 3%Buyer Agency Commission Type: %Sub Agency Commission: 3%Sub Agency Commission Type: %Transaction Broker Commission: 3%Transaction Broker Commission Type: % |
Notes The listing broker’s offer of compensation is made only to participants of the MLS where the listing is filed |
Business |
|---|
Business Information Ownership: Private |
Miscellaneous |
|---|
BasementMls Number: 24010382 |
Additional Information |
|---|
Security LightingMlg Can ViewMlg Can Use: IDX |
Last check for updates: about 4 hours ago
Listing Provided by: Aaron Caudle, (417) 883-4900
Keller Williams Greater Spring
Originating MLS: Lebanon Board
Source: MARIS, MLS#24010382

Also Listed on SOMOMLS.
Price History for 12704 Oxford Dr
| Date | Price | Event | Source |
|---|---|---|---|
| 02/21/2024 | $1,440,000 | PriceChange | MARIS #24010382 |
| 02/12/2024 | $1,449,999 | PriceChange | SOMOMLS #60245744 |
| 11/08/2023 | $1,499,900 | PriceChange | SOMOMLS #60245744 |
| 07/10/2023 | $1,499,999 | PriceChange | SOMOMLS #60245744 |
| 06/26/2023 | $1,500,000 | Listed For Sale | SOMOMLS #60245744 |
Similar Homes You May Like
Skip to last item
Skip to first item
New Listings near 12704 Oxford Dr
Skip to last item
Skip to first item
Property Taxes and Assessment
| Year | 2022 |
|---|---|
| Tax | $1,283 |
| Assessment | $202,500 |
Home facts updated by county records
Comparable Sales for 12704 Oxford Dr
Address | Distance | Property Type | Sold Price | Sold Date | Bed | Bath | Sqft |
|---|---|---|---|---|---|---|---|
1.87 | Single-Family Home | - | 02/07/24 | 4 | 2 | 2,208 | |
3.47 | Single-Family Home | - | 01/29/24 | 5 | 4 | 3,200 | |
3.36 | Single-Family Home | - | 09/28/23 | 2 | 1 | 1,030 | |
3.32 | Single-Family Home | - | 02/13/24 | 2 | 1 | 664 | |
3.88 | Single-Family Home | - | 05/15/23 | 1 | 2 | 1,689 | |
4.36 | Single-Family Home | - | 01/19/24 | 3 | 2 | 1,586 | |
4.94 | Single-Family Home | - | 07/28/23 | 3 | 2 | 1,176 | |
5.65 | Single-Family Home | - | 01/26/24 | 4 | 3 | 2,750 | |
5.37 | Single-Family Home | - | 09/08/23 | 3 | 2 | 1,825 |
What Locals Say about Conway
- Bossmikester
- Visitor
- 6y ago
"Ppl take concern for what’s going on! I’m trying to combine myself with a common cause to strengthen all of the individuals I associate with so I’m taking a great deal of pride to believe my conquest "
- donaldraypat
- 10y ago
"Small town (750) fairly quiet, low crime rate, great schools, We have lived her going on 10 years. 15 miles either direction to bigger towns with lots of shopping and services."
LGBTQ Local Legal Protections
LGBTQ Local Legal Protections
Aaron Caudle, Keller Williams Greater Spring

IDX information is provided exclusively for personal, non-commercial use, and may not be used for any purpose other than to identify prospective properties consumers may be interested in purchasing.
Information is deemed reliable but not guaranteed. Some IDX listings have been excluded from this website. Click here for more information
The listing broker’s offer of compensation is made only to participants of the MLS where the listing is filed.
The listing broker’s offer of compensation is made only to participants of the MLS where the listing is filed.
12704 Oxford Dr, Conway, MO 65632 is a 4 bedroom, 3 bathroom, 3,150 sqft single-family home built in 1978. This property is currently available for sale and was listed by MARIS on Feb 21, 2024. The MLS # for this home is MLS# 24010382.
