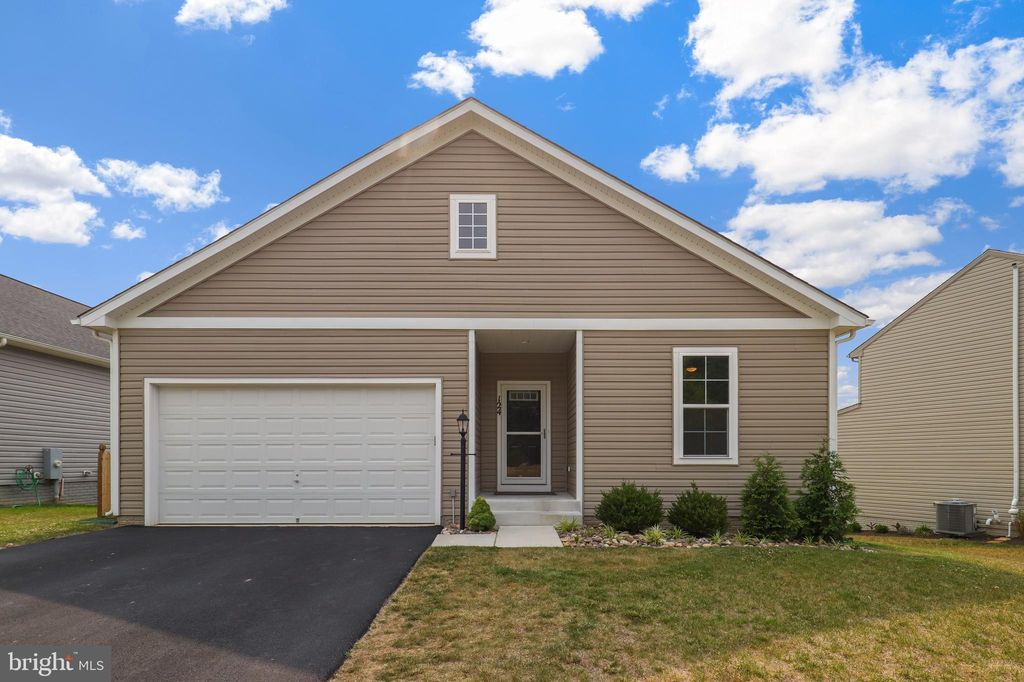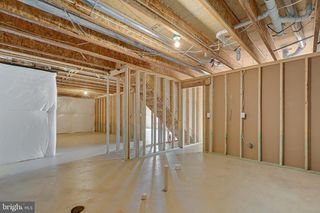


SOLDJUL 7, 2023
124 Patchwork Dr
Stephenson, VA 22656
- 3 Beds
- 2 Baths
- 1,484 sqft
- 3 Beds
- 2 Baths
- 1,484 sqft
3 Beds
2 Baths
1,484 sqft
Homes for Sale Near 124 Patchwork Dr
Skip to last item
- Brookfield Mid-Atlantic Brokerage, LLC
- Redfin Corporation
- See more homes for sale inStephensonTake a look
Skip to first item
Local Information
© Google
-- mins to
Commute Destination
Description
This property is no longer available to rent or to buy. This description is from July 07, 2023
Huge Price Drop to sell fast, don't miss out! Welcome Home!! In high demand Snowden Bridge community, this single family home is what you've been looking for! Need some peace and space but want neighbors and community feel too? This is the house for you! Enter on the left you can use as office/den, formal dining/formal sitting room, head straight to the open kitchen, with large island, and stainless steel appliances. Open concept Kitchen/living room. Spacious primary suite with 2 closets and Full Bath, 2 more spacious bedrooms and full bath wrap up the main level. Head down to the framed and walkout basement, rough in for full bath. Ample space to make your plus have space for storage. The little things have already been taken care of for you in this ranch home on a premium lot in Snowden Bridge. Upgraded stainless steel appliances, radon remediation system, rear spigot, water softener, double sink, trash enclosure and electronic garage door opener are just some of the post- builder add-ons you'll find here. Private backyard backing to trees and creek. Snowden Bridge offers unbeatable amenities; indoor sportsplex, swimming and lap pool, Pirate Water Park, trails, picnic pavilion, fenced dog park, playgrounds, bike track. Short distance to private daycare/preschool and Elementary School. Don't miss out!! (Grandfather clock in basement and personal items in garage do not convey).
Home Highlights
Parking
2 Car Garage
Outdoor
No Info
A/C
Heating & Cooling
HOA
$147/Monthly
Price/Sqft
$296/sqft
Listed
180+ days ago
Home Details for 124 Patchwork Dr
Interior Features |
|---|
Interior Details Basement: Walkout Level,UnfinishedNumber of Rooms: 1Types of Rooms: Basement |
Beds & Baths Number of Bedrooms: 3Main Level Bedrooms: 3Number of Bathrooms: 2Number of Bathrooms (full): 2Number of Bathrooms (main level): 2 |
Dimensions and Layout Living Area: 1484 Square Feet |
Appliances & Utilities Appliances: Built-In Microwave, Washer, Dryer, Dishwasher, Disposal, Refrigerator, Ice Maker, Stove, Water Treat System, Electric Water HeaterDishwasherDisposalDryerLaundry: Washer In Unit,Dryer In UnitRefrigeratorWasher |
Heating & Cooling Heating: Forced Air,Natural GasHas CoolingAir Conditioning: Central A/C,ElectricHas HeatingHeating Fuel: Forced Air |
Fireplace & Spa No Fireplace |
Windows, Doors, Floors & Walls Flooring: Carpet |
Levels, Entrance, & Accessibility Stories: 2Levels: TwoAccessibility: NoneFloors: Carpet |
Exterior Features |
|---|
Exterior Home Features Other Structures: Above Grade, Below GradeFoundation: Permanent, OtherNo Private Pool |
Parking & Garage Number of Garage Spaces: 2Number of Covered Spaces: 2Open Parking Spaces: 2No CarportHas a GarageHas an Attached GarageHas Open ParkingParking Spaces: 4Parking: Garage Door Opener,Attached Garage,Driveway |
Pool Pool: Community |
Frontage Not on Waterfront |
Water & Sewer Sewer: Public Sewer |
Finished Area Finished Area (above surface): 1484 Square Feet |
Property Information |
|---|
Year Built Year Built: 2018 |
Property Type / Style Property Type: ResidentialProperty Subtype: Single Family ResidenceStructure Type: DetachedArchitecture: Traditional |
Building Construction Materials: Vinyl SidingNot a New Construction |
Property Information Parcel Number: 44E 11 1 9 |
Price & Status |
|---|
Price List Price: $439,000Price Per Sqft: $296/sqft |
Status Change & Dates Off Market Date: Fri Jul 07 2023Possession Timing: Negotiable, Close Of Escrow |
Active Status |
|---|
MLS Status: CLOSED |
Location |
|---|
Direction & Address City: StephensonCommunity: Snowden Bridge |
School Information Elementary School: StonewallElementary School District: Frederick County Public SchoolsJr High / Middle School: James WoodJr High / Middle School District: Frederick County Public SchoolsHigh School: James WoodHigh School District: Frederick County Public Schools |
Community |
|---|
Not Senior Community |
HOA |
|---|
HOA Fee Includes: Common Area Maintenance, Snow Removal, Pool(s)HOA Name: Associa Community Management CorporationHas an HOAHOA Fee: $147/Monthly |
Lot Information |
|---|
Lot Area: 6970 sqft |
Listing Info |
|---|
Special Conditions: Standard |
Offer |
|---|
Contingencies: Appraisal, Home Sale, Home InspectionListing Agreement Type: Exclusive Right To Sell |
Compensation |
|---|
Buyer Agency Commission: 2.5Buyer Agency Commission Type: % |
Notes The listing broker’s offer of compensation is made only to participants of the MLS where the listing is filed |
Business |
|---|
Business Information Ownership: Fee Simple |
Miscellaneous |
|---|
BasementMls Number: VAFV2013066 |
Additional Information |
|---|
HOA Amenities: Basketball Court,Bike Trail,Common Grounds,Pool,Jogging Path |
Last check for updates: 1 day ago
Listed by Mike Mcconnell, (703) 509-9422
Redfin Corporation
Bought with: Nancy Yahner, (703) 932-1267, Keller Williams Realty
Source: Bright MLS, MLS#VAFV2013066

Price History for 124 Patchwork Dr
| Date | Price | Event | Source |
|---|---|---|---|
| 07/07/2023 | $439,000 | Sold | Bright MLS #VAFV2013066 |
| 06/30/2023 | $439,000 | Pending | Bright MLS #VAFV2013066 |
| 06/20/2023 | $439,000 | Contingent | Bright MLS #VAFV2013066 |
| 06/15/2023 | $439,000 | PriceChange | Bright MLS #VAFV2013066 |
| 06/08/2023 | $459,000 | Listed For Sale | Bright MLS #VAFV2013066 |
| 05/11/2020 | $400,000 | Sold | N/A |
| 10/01/2018 | $275,000 | Sold | N/A |
| 05/22/2012 | $337,985 | Sold | N/A |
Property Taxes and Assessment
| Year | 2023 |
|---|---|
| Tax | $902 |
| Assessment | $353,600 |
Home facts updated by county records
Comparable Sales for 124 Patchwork Dr
Address | Distance | Property Type | Sold Price | Sold Date | Bed | Bath | Sqft |
|---|---|---|---|---|---|---|---|
0.17 | Single-Family Home | $442,000 | 08/25/23 | 3 | 2 | 2,056 | |
0.17 | Single-Family Home | $450,000 | 03/13/24 | 3 | 3 | 2,085 | |
0.11 | Single-Family Home | $511,380 | 06/15/23 | 3 | 3 | 2,375 | |
0.08 | Single-Family Home | $490,000 | 04/25/24 | 4 | 3 | 2,357 | |
0.12 | Single-Family Home | $485,000 | 05/17/23 | 4 | 3 | 2,375 | |
0.15 | Single-Family Home | $485,000 | 02/14/24 | 4 | 3 | 2,089 | |
0.14 | Single-Family Home | $524,990 | 03/27/24 | 4 | 3 | 2,255 | |
0.00 | Single-Family Home | $561,000 | 07/05/23 | 5 | 4 | 3,271 |
Assigned Schools
These are the assigned schools for 124 Patchwork Dr.
- James Wood Middle School
- 6-8
- Public
- 871 Students
3/10GreatSchools RatingParent Rating AverageWhile the head principal is a wonderful man this school is riddled with verbally abusive students. There are drug problems/racial stereotyping that is not only ignored but tolerated without punishment. Minority students such as myself, are targeted and made to feel very uncomfortable and inferior.Student Review4y ago - James Wood High School
- 9-12
- Public
- 1373 Students
5/10GreatSchools RatingParent Rating AverageSchool is insanely overpopulated and getting sick is very common, other than that it’s alright.Parent Review1y ago - Stonewall Elementary School
- PK-5
- Public
- 393 Students
2/10GreatSchools RatingParent Rating AverageOur son’s third grade class is in a modular building where they don’t even have individual desks and the heat went out during a school day in the winter. The permanent substitute does not communicate at all with parents. We are moving to get out of this school.Parent Review4y ago - Check out schools near 124 Patchwork Dr.
Check with the applicable school district prior to making a decision based on these schools. Learn more.
What Locals Say about Stephenson
- Dewanda
- Resident
- 4y ago
"Safe, friendly and I love it. I enjoy the holidays and also the way the snow is removed from the roads I have no complaints this is definitely a area anyone should want to buy from you will definitely get your money worth. We also have a school that should be finished getting built pretty soon and a daycare center that’s scheduled to be done this year all you would be missing in this neighborhood is a gas station and a nearby Walmart lol anyway everything is perfect "
- Dewanda
- Resident
- 4y ago
"I think dog owners would love it here all dogs are walk on leash 97% of every owner clean up after their dogs very nice community "
- Stephane L.
- Resident
- 4y ago
"movie nights, Halloween, pool, community events, parks and rec, indoor sports, walking trails, dog park"
- Dudbeamer
- Resident
- 5y ago
"30 to 40 minutes to berryville graphics where i rolltend and work 12 hrs a day. for a sweatshop job that i really cant stand "
- Akjenkins6
- Resident
- 5y ago
"Awesome community pool and rec center! It’s well-kept up. People are mostly friendly. Dog park, as well as playground and pavilion also!"
LGBTQ Local Legal Protections
LGBTQ Local Legal Protections

The data relating to real estate for sale on this website appears in part through the BRIGHT Internet Data Exchange program, a voluntary cooperative exchange of property listing data between licensed real estate brokerage firms, and is provided by BRIGHT through a licensing agreement.
Listing information is from various brokers who participate in the Bright MLS IDX program and not all listings may be visible on the site.
The property information being provided on or through the website is for the personal, non-commercial use of consumers and such information may not be used for any purpose other than to identify prospective properties consumers may be interested in purchasing.
Some properties which appear for sale on the website may no longer be available because they are for instance, under contract, sold or are no longer being offered for sale.
Property information displayed is deemed reliable but is not guaranteed.
Copyright 2024 Bright MLS, Inc. Click here for more information
The listing broker’s offer of compensation is made only to participants of the MLS where the listing is filed.
The listing broker’s offer of compensation is made only to participants of the MLS where the listing is filed.
Homes for Rent Near 124 Patchwork Dr
Skip to last item
Skip to first item
Off Market Homes Near 124 Patchwork Dr
Skip to last item
- Keller Williams Realty/Lee Beaver & Assoc.
- Berkshire Hathaway HomeServices PenFed Realty
- See more homes for sale inStephensonTake a look
Skip to first item
124 Patchwork Dr, Stephenson, VA 22656 is a 3 bedroom, 2 bathroom, 1,484 sqft single-family home built in 2018. This property is not currently available for sale. 124 Patchwork Dr was last sold on Jul 7, 2023 for $439,000 (0% higher than the asking price of $439,000). The current Trulia Estimate for 124 Patchwork Dr is $456,200.
