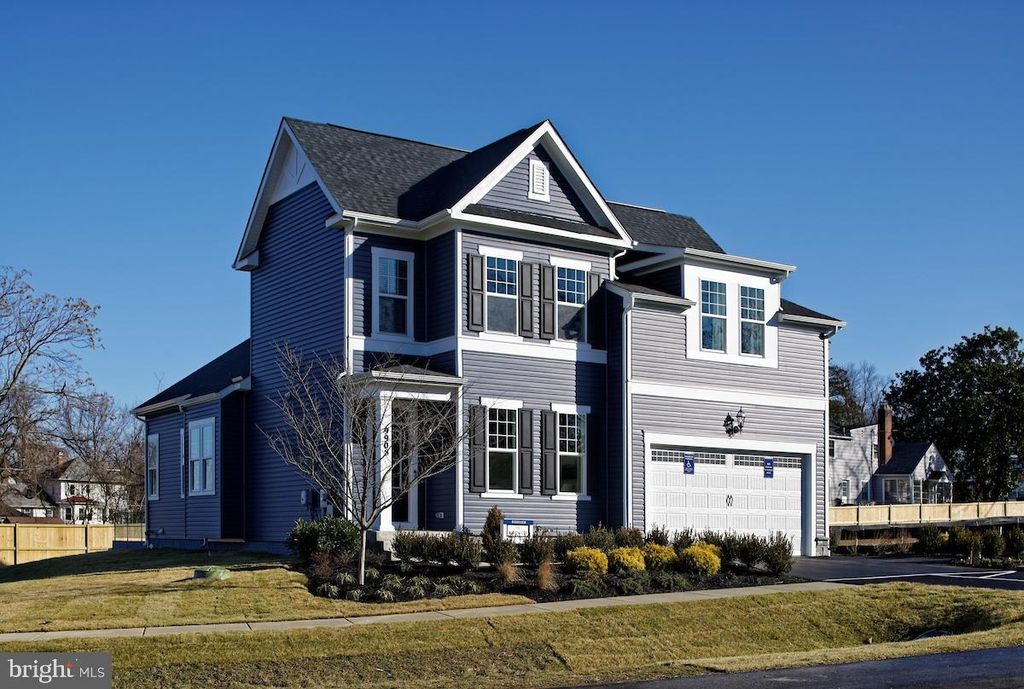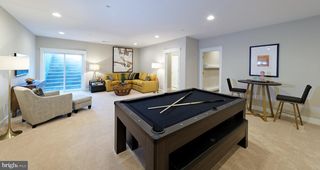


FOR SALENEW CONSTRUCTION
Goshen Pl
Stephenson, VA 22656
- 4 Beds
- 3 Baths
- 2,340 sqft
- 4 Beds
- 3 Baths
- 2,340 sqft
4 Beds
3 Baths
2,340 sqft
Local Information
© Google
-- mins to
Commute Destination
Description
Build this Brand New, Torrington with Main Level Primary Bedroom and 2 Car Garage! A covered porch extends a gracious welcome. Upon entering is a living room that can be converted into a library or playroom to meet your needs. The heart of this residence lies in its open-concept kitchen, harmoniously connecting the dining room and family room – an ideal setting for hosting gatherings and events. The eat-in island, a focal point of culinary convenience, can be expanded to accommodate your dynamic lifestyle, ensuring a perfect blend of style and practicality. Retreat to the main-level primary suite, strategically positioned for utmost privacy. The primary suite includes two spacious walk-in closets and an en suite, with the option to elevate your relaxation by incorporating a freestanding soaking tub into the primary bathroom. Ascend to the upper level, where a versatile loft awaits, complemented by three additional bedrooms and a full bath. Options to expand the living space include the addition of an en suite to one of the bedrooms, introducing an element of opulence to this elevated living space. The Torrington's allure extends to the optional lower level, providing an expanded canvas for living and entertainment. Whether you envision a recreation room, a den, or a media/exercise room, this level invites customization to suit your lifestyle. Community with pool, indoor sports, trails, dog park and so much more! Closing Cost Assistance Available. Photos are of model and may show options.
Home Highlights
Parking
2 Car Garage
Outdoor
No Info
A/C
Heating & Cooling
HOA
$153/Monthly
Price/Sqft
$235
Listed
45 days ago
Home Details for Goshen Pl
Interior Features |
|---|
Interior Details Basement: Rear Entrance,FullNumber of Rooms: 1Types of Rooms: Basement |
Beds & Baths Number of Bedrooms: 4Main Level Bedrooms: 1Number of Bathrooms: 3Number of Bathrooms (full): 2Number of Bathrooms (half): 1Number of Bathrooms (main level): 2 |
Dimensions and Layout Living Area: 2340 Square Feet |
Appliances & Utilities Appliances: Dishwasher, Oven/Range - Gas, Refrigerator, Gas Water HeaterDishwasherLaundry: Washer/Dryer Hookups OnlyRefrigerator |
Heating & Cooling Heating: Forced Air,Natural GasHas CoolingAir Conditioning: Central A/C,ElectricHas HeatingHeating Fuel: Forced Air |
Fireplace & Spa No Fireplace |
Windows, Doors, Floors & Walls Window: Double Pane Windows, Insulated Windows, Low Emissivity WindowsDoor: Insulated |
Levels, Entrance, & Accessibility Stories: 2Levels: TwoAccessibility: None |
Security Security: Smoke Detector(s) |
Exterior Features |
|---|
Exterior Home Features Roof: ShingleOther Structures: Above Grade, Below GradeFoundation: Concrete PerimeterNo Private Pool |
Parking & Garage Number of Garage Spaces: 2Number of Covered Spaces: 2No CarportHas a GarageHas an Attached GarageHas Open ParkingParking Spaces: 2Parking: Garage Faces Front,On Street,Attached Garage |
Pool Pool: Community |
Frontage Not on Waterfront |
Water & Sewer Sewer: Public Sewer |
Finished Area Finished Area (above surface): 2340 Square Feet |
Days on Market |
|---|
Days on Market: 45 |
Property Information |
|---|
Year Built Year Built: 2024 |
Property Type / Style Property Type: ResidentialProperty Subtype: Single Family ResidenceStructure Type: DetachedArchitecture: Craftsman |
Building Construction Materials: Vinyl SidingIs a New Construction |
Property Information Condition: ExcellentParcel Number: NO TAX RECORD |
Price & Status |
|---|
Price List Price: $549,990Price Per Sqft: $235 |
Status Change & Dates Possession Timing: Close Of Escrow |
Active Status |
|---|
MLS Status: ACTIVE |
Location |
|---|
Direction & Address City: StephensonCommunity: Snowden Bridge |
School Information Elementary School: Jordan SpringsElementary School District: Frederick County Public SchoolsJr High / Middle School: James WoodJr High / Middle School District: Frederick County Public SchoolsHigh School: James WoodHigh School District: Frederick County Public Schools |
Agent Information |
|---|
Listing Agent Listing ID: VAFV2017640 |
Building |
|---|
Building Details Builder Model: TorringtonBuilder Name: Brookfield Residential |
Community |
|---|
Not Senior Community |
HOA |
|---|
HOA Fee Includes: Common Area Maintenance, Snow Removal, TrashHas an HOAHOA Fee: $153/Monthly |
Lot Information |
|---|
Lot Area: 6000 sqft |
Listing Info |
|---|
Special Conditions: Standard |
Offer |
|---|
Listing Agreement Type: Exclusive Agency |
Energy |
|---|
Energy Efficiency Features: Appliances, Construction, Lighting, Incentives |
Compensation |
|---|
Buyer Agency Commission: 2Buyer Agency Commission Type: % |
Notes The listing broker’s offer of compensation is made only to participants of the MLS where the listing is filed |
Business |
|---|
Business Information Ownership: Fee Simple |
Miscellaneous |
|---|
BasementMls Number: VAFV2017640Attic: Attic |
Additional Information |
|---|
HOA Amenities: Basketball Court,Bike Trail,Common Grounds,Community Center,Jogging Path,Other,Picnic Area,Pool - Outdoor,Tennis - Indoor,Tot Lots/Playground,Volleyball Courts |
Last check for updates: about 17 hours ago
Listing courtesy of Elizabeth Ellis, (703) 987-3060
Brookfield Mid-Atlantic Brokerage, LLC
Source: Bright MLS, MLS#VAFV2017640

Price History for Goshen Pl
| Date | Price | Event | Source |
|---|---|---|---|
| 03/14/2024 | $549,990 | Listed For Sale | Bright MLS #VAFV2017640 |
Similar Homes You May Like
Skip to last item
- Brookfield Mid-Atlantic Brokerage, LLC
- Brookfield Mid-Atlantic Brokerage, LLC
- Douglas Elliman of Metro DC, LLC - Arlington
- See more homes for sale inStephensonTake a look
Skip to first item
New Listings near Goshen Pl
Skip to last item
- Century 21 Redwood Realty
- See more homes for sale inStephensonTake a look
Skip to first item
Comparable Sales for Goshen Pl
Address | Distance | Property Type | Sold Price | Sold Date | Bed | Bath | Sqft |
|---|---|---|---|---|---|---|---|
0.31 | Single-Family Home | $524,990 | 03/27/24 | 4 | 3 | 2,255 | |
0.32 | Single-Family Home | $485,000 | 02/14/24 | 4 | 3 | 2,089 | |
0.32 | Single-Family Home | $511,380 | 06/15/23 | 3 | 3 | 2,375 | |
0.35 | Single-Family Home | $490,000 | 04/25/24 | 4 | 3 | 2,357 | |
0.34 | Single-Family Home | $490,000 | 11/16/23 | 4 | 3 | 3,279 | |
0.44 | Single-Family Home | $485,000 | 05/17/23 | 4 | 3 | 2,375 | |
0.39 | Single-Family Home | $535,000 | 05/23/23 | 4 | 3 | 2,788 | |
0.30 | Single-Family Home | $506,600 | 11/27/23 | 4 | 4 | 3,117 | |
0.29 | Single-Family Home | $525,000 | 06/01/23 | 4 | 4 | 3,149 |
What Locals Say about Stephenson
- Dewanda
- Resident
- 4y ago
"Safe, friendly and I love it. I enjoy the holidays and also the way the snow is removed from the roads I have no complaints this is definitely a area anyone should want to buy from you will definitely get your money worth. We also have a school that should be finished getting built pretty soon and a daycare center that’s scheduled to be done this year all you would be missing in this neighborhood is a gas station and a nearby Walmart lol anyway everything is perfect "
- Dewanda
- Resident
- 4y ago
"I think dog owners would love it here all dogs are walk on leash 97% of every owner clean up after their dogs very nice community "
- Stephane L.
- Resident
- 4y ago
"movie nights, Halloween, pool, community events, parks and rec, indoor sports, walking trails, dog park"
- Dudbeamer
- Resident
- 5y ago
"30 to 40 minutes to berryville graphics where i rolltend and work 12 hrs a day. for a sweatshop job that i really cant stand "
- Akjenkins6
- Resident
- 5y ago
"Awesome community pool and rec center! It’s well-kept up. People are mostly friendly. Dog park, as well as playground and pavilion also!"
LGBTQ Local Legal Protections
LGBTQ Local Legal Protections
Elizabeth Ellis, Brookfield Mid-Atlantic Brokerage, LLC

The data relating to real estate for sale on this website appears in part through the BRIGHT Internet Data Exchange program, a voluntary cooperative exchange of property listing data between licensed real estate brokerage firms, and is provided by BRIGHT through a licensing agreement.
Listing information is from various brokers who participate in the Bright MLS IDX program and not all listings may be visible on the site.
The property information being provided on or through the website is for the personal, non-commercial use of consumers and such information may not be used for any purpose other than to identify prospective properties consumers may be interested in purchasing.
Some properties which appear for sale on the website may no longer be available because they are for instance, under contract, sold or are no longer being offered for sale.
Property information displayed is deemed reliable but is not guaranteed.
Copyright 2024 Bright MLS, Inc. Click here for more information
The listing broker’s offer of compensation is made only to participants of the MLS where the listing is filed.
The listing broker’s offer of compensation is made only to participants of the MLS where the listing is filed.
Goshen Pl, Stephenson, VA 22656 is a 4 bedroom, 3 bathroom, 2,340 sqft single-family home built in 2024. This property is currently available for sale and was listed by Bright MLS on Mar 14, 2024. The MLS # for this home is MLS# VAFV2017640.
