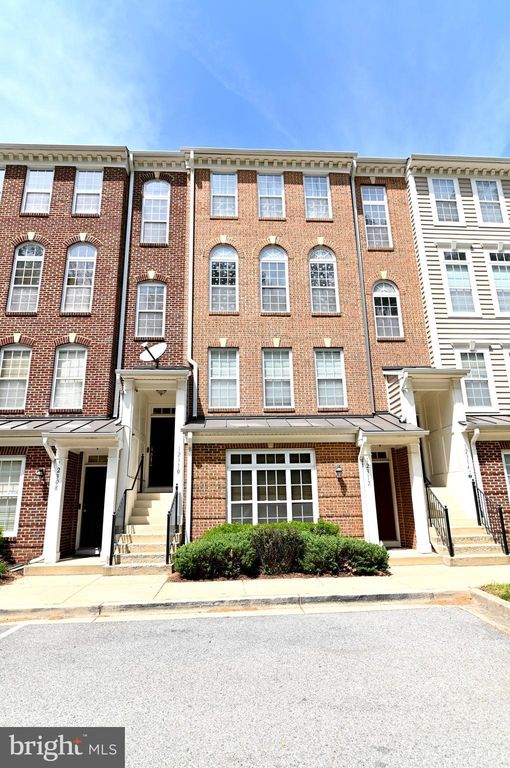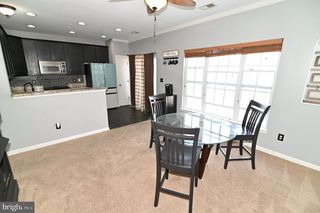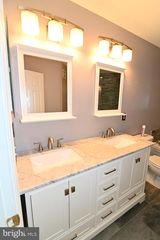12310 Open View Ln
Upper Marlboro, MD 20774
Kettering- 3 Beds
- 2.5 Baths
- 2,269 sqft
3 Beds
2.5 Baths
2,269 sqft
Local Information
© Google
-- mins to
Description
****Closing Cost Assistance Given With; New Refrigerator, New Waterheater, & New HVAC System With Full Price Offer.****Stunning 3-Level Townhouse for Sale in Largo, Maryland - Welcome to your dream home! This beautiful 3-level townhouse features 3 spacious bedrooms and 2.5 stylish bathrooms, perfect for comfortable living and entertaining. **Master Suite indulges in luxury which boasts a stunning bathroom equipped with a relaxing soaking tub, a walk-in shower, double sinks, and elegant tile surrounding. **Gourmet Kitchen fully updated and a chef’s paradise, featuring tall cabinets, exquisite quartz countertops, and state-of-the-art stainless steel appliances, including a recently added 6-burner oven. With huge windows throughout, this space is drenched in natural light. Convenient upstairs washer and dryer are included making laundry days a breeze. Step outside to a large deck, ideal for entertaining guests or simply enjoying a peaceful morning coffee. Enjoy the convenience of garage parking and an additional driveway space. The property showcases a beautiful combination of hardwood flooring, cozy carpet, and durable ceramic tile throughout for a stylish yet functional look. Situated close to the vibrant shops at Kettering and Woodmore Town Center, this townhouse offers easy access to I-95, Richie Marlboro Station, and Largo Metro. Plus, you’re just moments away from the brand new University of Maryland Hospital! Don’t miss this opportunity to make this stunning townhouse your new home! Schedule a viewing today!
Home Highlights
Parking
1 Car Garage
Outdoor
Deck
A/C
Heating & Cooling
HOA
$335/Monthly
Price/Sqft
$176
Listed
102 days ago
Home Details for 12310 Open View Ln
|
|---|
Interior Details Number of Rooms: 17Types of Rooms: Primary Bedroom, Bedroom 2, Bedroom 3, Primary Bathroom, Bathroom 2, Dining Room, Family Room, Foyer, Half Bath, Kitchen, Laundry |
Beds & Baths Number of Bedrooms: 3Number of Bathrooms: 3Number of Bathrooms (full): 2Number of Bathrooms (half): 1Number of Bathrooms (main level): 1 |
Dimensions and Layout Living Area: 2269 Square Feet |
Appliances & Utilities Utilities: Cable Available, Electricity Available, Natural Gas Available, Phone Available, Sewer Available, Water Available, Other, Underground Utilities, Broadband, Cable, DSL, Fiber Optic, Fixed Wireless, LTE Internet Service, Satellite Internet Service, Other Internet ServiceAppliances: Microwave, Dishwasher, Disposal, Dryer, ENERGY STAR Qualified Washer, ENERGY STAR Qualified Dishwasher, Energy Efficient Appliances, ENERGY STAR Qualified Refrigerator, Exhaust Fan, Ice Maker, Oven/Range - Gas, Refrigerator, Six Burner Stove, Stainless Steel Appliance(s), Washer, Water Dispenser, Water Heater, Gas Water HeaterDishwasherDisposalDryerLaundry: Dryer In Unit,Has Laundry,Upper Level,Washer In Unit,Laundry RoomMicrowaveRefrigeratorWasher |
Heating & Cooling Heating: Forced Air,Central,ENERGY STAR Qualified Equipment,Programmable Thermostat,Other,Natural GasHas CoolingAir Conditioning: Ceiling Fan(s),Central Air,ENERGY STAR Qualified Equipment,Programmable Thermostat,Other,ElectricHas HeatingHeating Fuel: Forced Air |
Fireplace & Spa Number of Fireplaces: 1Fireplace: Double Sided, Equipment, Glass Doors, Free Standing, Heatilator, Mantel(s), OtherHas a FireplaceNo Spa |
Gas & Electric Electric: 200+ Amp Service |
Windows, Doors, Floors & Walls Window: Double Pane Windows, Energy EfficientDoor: InsulatedFlooring: Ceramic Tile, Carpet, Hardwood, Wood |
Levels, Entrance, & Accessibility Stories: 3Number of Stories: 4Levels: ThreeAccessibility: NoneFloors: Ceramic Tile, Carpet, Hardwood, Wood |
View Has a ViewView: Street |
Security Security: Carbon Monoxide Detector(s), Fire Sprinkler System, Smoke Detector(s) |
|
|---|
Exterior Home Features Roof: Architectural ShinglePatio / Porch: DeckOther Structures: Above Grade, Below GradeExterior: Lighting, Sidewalks, Storage, Street LightsFoundation: Concrete PerimeterNo Private Pool |
Parking & Garage Number of Garage Spaces: 1Number of Covered Spaces: 1Open Parking Spaces: 1Other Parking: Garage Sqft: 400No CarportHas a GarageHas an Attached GarageHas Open ParkingParking Spaces: 2Parking: Garage Door Opener,Garage Faces Rear,Inside Entrance,Built In,Storage,Other,Concrete,Free,Lighted,Private,Secured,Attached,Driveway |
Pool Pool: None |
Frontage Responsible for Road Maintenance: City/CountyRoad Surface Type: ConcreteNot on Waterfront |
Water & Sewer Sewer: Public Sewer |
Farm & Range Not Allowed to Raise Horses |
Finished Area Finished Area (above surface): 2269 Square Feet |
|
|---|
Days on Market: 102 |
|
|---|
Year Built Year Built: 2006Year Renovated: 2022 |
Property Type / Style Property Type: ResidentialProperty Subtype: TownhouseStructure Type: Interior Row/TownhouseArchitecture: Traditional |
Building Construction Materials: Brick, Vinyl Siding, Combination, Concrete, Glass, Mixed, Tile, OtherNot a New ConstructionNo Additional Parcels |
Property Information Condition: Excellent, Very GoodNot Included in Sale: Seller's Personal PropertyIncluded in Sale: All Appliances & Fixed PropertyParcel Number: 17073804408 |
|
|---|
Price List Price: $399,900Price Per Sqft: $176 |
Status Change & Dates Possession Timing: Immediate, 0-30 Days CD, Close Of Escrow, Negotiable |
|
|---|
MLS Status: ACTIVE |
|
|---|
Direction & Address City: UPPER MARLBOROCommunity: Watkins Place |
School Information Elementary School: PerrywoodElementary School District: Prince George's County Public SchoolsJr High / Middle School: KetteringJr High / Middle School District: Prince George's County Public SchoolsHigh School: LargoHigh School District: Prince George's County Public Schools |
|
|---|
Listing Agent Listing ID: MDPG2149630 |
|
|---|
Building Area Building Area: 2269 Square Feet |
|
|---|
Not Senior Community |
|
|---|
HOA Fee Includes: Common Area Maintenance, Maintenance Structure, Insurance, Lawn Care Front, Lawn Care Rear, Maintenance Grounds, Lawn Care Side, Reserve Funds, Road Maintenance, Snow Removal, OtherHOA Name: WATKINS PLACENo HOAHOA Fee: $335/Monthly |
|
|---|
Special Conditions: Standard |
|
|---|
Listing Agreement Type: Exclusive Right To SellListing Terms: FHA, VA Loan, Conventional, Cash, Negotiable |
|
|---|
Energy Efficiency Features: Appliances, HVAC, Lighting |
|
|---|
Business Information Ownership: Condominium |
|
|---|
Mls Number: MDPG2149630Above Grade Unfinished Area: 2269 |
|
|---|
HOA Amenities: Common Grounds,Jogging Path,Picnic Area,Tot Lots/Playground,Other |
Last check for updates: about 14 hours ago
Listing courtesy of Brian Marzo, (202) 480-9383
Keller Williams Preferred Properties, (240) 737-5000
Source: Bright MLS, MLS#MDPG2149630

Price History for 12310 Open View Ln
| Date | Price | Event | Source |
|---|---|---|---|
| 07/17/2025 | $399,900 | PendingToActive | Bright MLS #MDPG2149630 |
| 07/16/2025 | $399,900 | Pending | Bright MLS #MDPG2149630 |
| 07/02/2025 | $399,900 | PendingToActive | Bright MLS #MDPG2149630 |
| 05/30/2025 | $399,900 | Pending | Bright MLS #MDPG2149630 |
| 04/25/2025 | $399,900 | Listed For Sale | Bright MLS #MDPG2149630 |
Similar Homes You May Like
New Listings near 12310 Open View Ln
Comparable Sales for 12310 Open View Ln
Address | Distance | Property Type | Sold Price | Sold Date | Bed | Bath | Sqft |
|---|---|---|---|---|---|---|---|
0.03 | Townhouse | $400,000 | 04/29/25 | 3 | 2.5 | 2,583 | |
0.06 | Townhouse | $375,000 | 12/27/24 | 3 | 2.5 | 2,469 | |
0.10 | Townhouse | $400,000 | 07/31/25 | 3 | 2.5 | 2,582 | |
0.11 | Townhouse | $405,000 | 10/08/24 | 3 | 2.5 | 2,468 | |
0.16 | Townhouse | $375,000 | 03/13/25 | 3 | 2.5 | 2,269 | |
0.09 | Townhouse | $355,000 | 02/28/25 | 2 | 2.5 | 1,570 | |
0.09 | Townhouse | $355,000 | 05/30/25 | 2 | 2.5 | 1,570 | |
0.16 | Townhouse | $389,800 | 10/30/24 | 2 | 2.5 | 1,771 | |
0.76 | Townhouse | $390,000 | 11/29/24 | 3 | 3.5 | 2,034 | |
0.74 | Townhouse | $400,000 | 06/30/25 | 3 | 3.5 | 1,372 |
Assigned Schools
These are the assigned schools for 12310 Open View Ln.
Check with the applicable school district prior to making a decision based on these schools. Learn more.
What Locals Say about Kettering
At least 65 Trulia users voted on each feature.
- 89%There are sidewalks
- 89%Parking is easy
- 85%Car is needed
- 84%Yards are well-kept
- 81%It's dog friendly
- 77%It's quiet
- 65%There's holiday spirit
- 56%Streets are well-lit
- 54%Neighbors are friendly
- 54%Kids play outside
- 51%They plan to stay for at least 5 years
- 50%People would walk alone at night
- 49%It's walkable to grocery stores
- 48%There's wildlife
- 34%It's walkable to restaurants
- 25%There are community events
Learn more about our methodology.
LGBTQ Local Legal Protections
LGBTQ Local Legal Protections
Brian Marzo, Keller Williams Preferred Properties, (240) 737-5000
Agent Phone: (202) 480-9383

The data relating to real estate for sale on this website appears in part through the BRIGHT Internet Data Exchange program, a voluntary cooperative exchange of property listing data between licensed real estate brokerage firms, and is provided by BRIGHT through a licensing agreement.
Listing information is from various brokers who participate in the Bright MLS IDX program and not all listings may be visible on the site.
The property information being provided on or through the website is for the personal, non-commercial use of consumers and such information may not be used for any purpose other than to identify prospective properties consumers may be interested in purchasing.
Some properties which appear for sale on the website may no longer be available because they are for instance, under contract, sold or are no longer being offered for sale.
Property information displayed is deemed reliable but is not guaranteed.
Copyright 2025 Bright MLS, Inc. Click here for more information
12310 Open View Ln, Upper Marlboro, MD 20774 is a 3 bedroom, 3 bathroom, 2,269 sqft townhouse built in 2006. 12310 Open View Ln is located in Kettering, Upper Marlboro. This property is currently available for sale and was listed by Bright MLS on Apr 23, 2025. The MLS # for this home is MLS# MDPG2149630.



