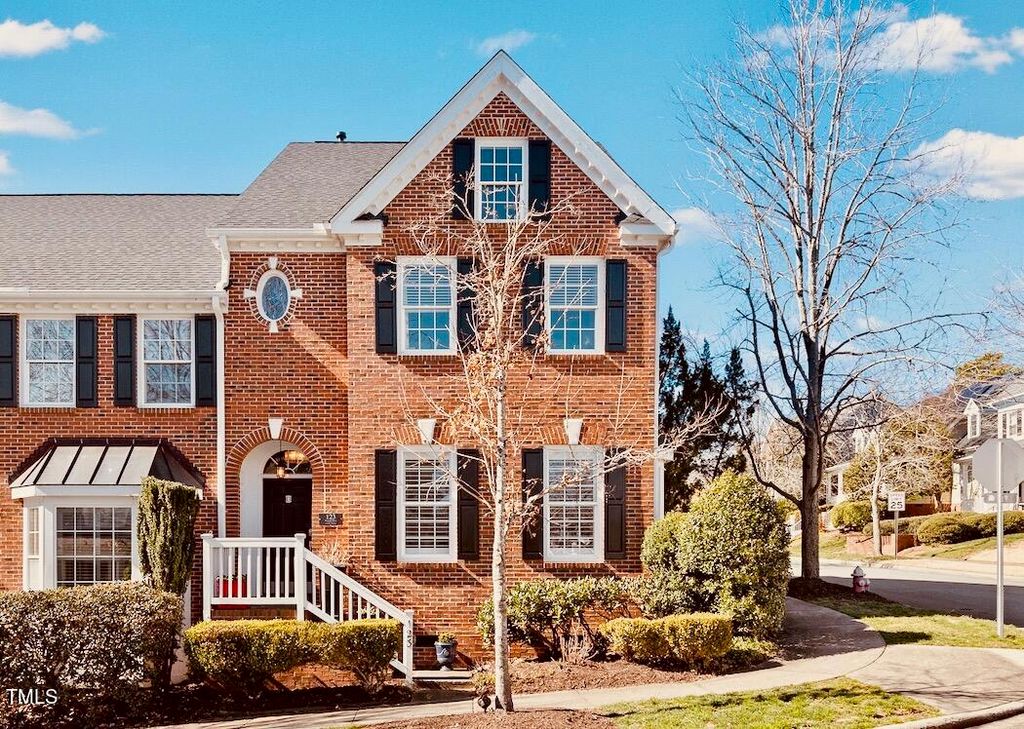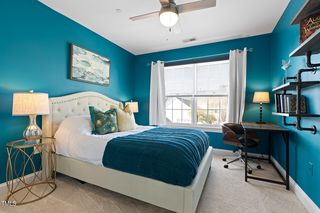


SOLDMAR 28, 2024
123 Westside Dr
Chapel Hill, NC 27516
Southern Village- 3 Beds
- 3 Baths
- 2,450 sqft
- 3 Beds
- 3 Baths
- 2,450 sqft
$745,000
Last Sold: Mar 28, 2024
10% over list $675K
$304/sqft
Est. Refi. Payment $4,554/mo*
$745,000
Last Sold: Mar 28, 2024
10% over list $675K
$304/sqft
Est. Refi. Payment $4,554/mo*
3 Beds
3 Baths
2,450 sqft
Homes for Sale Near 123 Westside Dr
Skip to last item
Skip to first item
Local Information
© Google
-- mins to
Commute Destination
Description
This property is no longer available to rent or to buy. This description is from April 25, 2024
Located in the sought-after SOUTHERN VILLAGE neighborhood of Chapel Hill, this charming 3 bed, 2.5 bathroom END UNIT townhome is one of a kind. A unique offering in a prime location, close to the clubhouse with pool and tennis, and nearby restaurants, theatre, and shopping. The main level's open concept design is flooded with natural light, featuring an impressive entry, large private office, and spacious kitchen dining living area; this home offers plenty of space for entertaining a large group. An updated tile gas fireplace, large built-in bookshelf, plantation shutters (throughout), and hardwood floors are all center stage here. On the second level, the spacious primary bedroom suite has soaring ceilings and large ensuite bath with everything you've wanted. Two large secondary bedrooms and second-floor laundry finish out this space. The BONUS third level has a large loft area, and an additional space that could work as a 4th bedroom or second office, if needed. This is a stunning home in a fantastic neighborhood. Hurry, it will go fast!
Home Highlights
Parking
Garage
Outdoor
Deck
A/C
Heating & Cooling
HOA
$35/Monthly
Price/Sqft
$304/sqft
Listed
61 days ago
Home Details for 123 Westside Dr
Interior Features |
|---|
Interior Details Number of Rooms: 7 |
Beds & Baths Number of Bedrooms: 3Number of Bathrooms: 3Number of Bathrooms (full): 2Number of Bathrooms (half): 1 |
Dimensions and Layout Living Area: 2450 Square Feet |
Appliances & Utilities Appliances: Dishwasher, Exhaust Fan, Gas Range, Gas Water Heater, Microwave, Refrigerator, Self Cleaning OvenDishwasherLaundry: Laundry Room,Upper LevelMicrowaveRefrigerator |
Heating & Cooling Heating: Forced AirHas CoolingAir Conditioning: Central Air, ZonedHas HeatingHeating Fuel: Forced Air |
Fireplace & Spa Number of Fireplaces: 1Fireplace: Family Room, Gas, Gas Log, Living RoomHas a Fireplace |
Windows, Doors, Floors & Walls Flooring: Carpet, Hardwood, TileCommon Walls: End Unit |
Levels, Entrance, & Accessibility Levels: Tri-LevelFloors: Carpet, Hardwood, Tile |
Exterior Features |
|---|
Exterior Home Features Roof: ShinglePatio / Porch: Awning(s), DeckFencing: Back Yard, Fenced, Privacy, WoodExterior: Courtyard, Fenced Yard, Private YardNo Private Pool |
Parking & Garage Number of Garage Spaces: 1Number of Covered Spaces: 1Has a GarageNo Attached GarageHas Open ParkingParking Spaces: 1Parking: Garage,Garage Faces Rear,On Street |
Pool Pool: Swimming Pool Com/Fee, Community |
Frontage Road Frontage: City StreetRoad Surface Type: Paved |
Water & Sewer Sewer: Public Sewer |
Finished Area Finished Area (above surface): 2450 Square Feet |
Property Information |
|---|
Year Built Year Built: 1999Year Renovated: 1999 |
Property Type / Style Property Type: ResidentialProperty Subtype: Townhouse, ResidentialStructure Type: TownhouseArchitecture: Traditional |
Building Construction Materials: Brick VeneerNot a New ConstructionAttached To Another Structure |
Property Information Parcel Number: 9777878580 |
Price & Status |
|---|
Price List Price: $675,000Price Per Sqft: $304/sqft |
Active Status |
|---|
MLS Status: Closed |
Location |
|---|
Direction & Address City: Chapel HillCommunity: Southern Village |
School Information Elementary School: CH/Carrboro - Mary ScroggsJr High / Middle School: CH/Carrboro - Grey CulbrethHigh School: CH/Carrboro - Carrboro |
Building |
|---|
Building Area Building Area: 2450 Square Feet |
Community |
|---|
Community Features: Clubhouse, Park, Playground, Pool, Restaurant, Sidewalks, Stable(s), Street Lights, Suburban, Tennis Court(s) |
HOA |
|---|
HOA Fee Includes: Maintenance GroundsHOA Fee (second): 286HOA Fee Frequency (second): MonthlyHas an HOAHOA Fee: $425/Annually |
Lot Information |
|---|
Lot Area: 3049.2 sqft |
Listing Info |
|---|
Special Conditions: Standard |
Compensation |
|---|
Buyer Agency Commission: 2.5Buyer Agency Commission Type: % |
Notes The listing broker’s offer of compensation is made only to participants of the MLS where the listing is filed |
Miscellaneous |
|---|
Mls Number: 10013857 |
Additional Information |
|---|
HOA Amenities: Basketball Court, Clubhouse, Jogging Path, Playground, Pond Year Round, Pool, Sport Court, Tennis Court(s), Trail(s) |
Last check for updates: about 23 hours ago
Listed by Dave Brion, (919) 525-5538
Nest Realty of the Triangle
Karen K Roberts, (919) 475-8686
Nest Realty of the Triangle
Bought with: Lia Williams, (919) 604-5599, Berkshire Hathaway HomeService
Source: TMLS, MLS#10013857

Price History for 123 Westside Dr
| Date | Price | Event | Source |
|---|---|---|---|
| 03/28/2024 | $745,000 | Sold | TMLS #10013857 |
| 03/04/2024 | $675,000 | Pending | TMLS #10013857 |
| 02/29/2024 | $675,000 | Listed For Sale | TMLS #10013857 |
| 10/24/2018 | $429,000 | Sold | TMLS #2203596 |
| 08/27/2018 | $429,000 | Pending | Agent Provided |
| 07/13/2018 | $429,000 | Listed For Sale | Agent Provided |
| 05/15/2013 | $429,500 | Sold | N/A |
| 01/14/2013 | $449,000 | Listed For Sale | Agent Provided |
| 03/21/2011 | $439,900 | ListingRemoved | Agent Provided |
| 11/15/2010 | $432,500 | Sold | TMLS #1748379 |
| 09/17/2010 | $439,900 | PriceChange | Agent Provided |
| 06/05/2010 | $449,900 | PriceChange | Agent Provided |
| 04/10/2010 | $459,900 | PriceChange | Agent Provided |
| 03/17/2010 | $469,900 | PriceChange | Agent Provided |
| 02/21/2010 | $474,900 | Listed For Sale | Agent Provided |
Property Taxes and Assessment
| Year | 2023 |
|---|---|
| Tax | $7,557 |
| Assessment | $457,200 |
Home facts updated by county records
Comparable Sales for 123 Westside Dr
Address | Distance | Property Type | Sold Price | Sold Date | Bed | Bath | Sqft |
|---|---|---|---|---|---|---|---|
0.07 | Townhouse | $720,000 | 03/21/24 | 3 | 3 | 2,377 | |
0.06 | Townhouse | $529,000 | 08/02/23 | 3 | 3 | 2,424 | |
0.35 | Townhouse | $575,000 | 04/19/24 | 3 | 3 | 2,443 | |
0.36 | Townhouse | $584,000 | 10/25/23 | 4 | 4 | 2,400 | |
0.36 | Townhouse | $425,000 | 11/16/23 | 2 | 3 | 1,330 |
Assigned Schools
These are the assigned schools for 123 Westside Dr.
- Frank P Graham Elementary School
- PK-5
- Public
- 580 Students
4/10GreatSchools RatingParent Rating AverageWe have had a very positive experience due to the incredibly intelligent and compassionate teachers we have had. The school is very diverse and due to learning in English and Spanish I don't believe testing and ratings on this site work as well in this model of a school.Parent Review4y ago - Grey Culbreth Middle School
- 6-8
- Public
- 745 Students
7/10GreatSchools RatingParent Rating AverageMy two children went to Culbreth and received an excellent education. The teachers are engaging and really care about their students.Parent Review1y ago - Unc Hospital School
- PK-12
- Public
N/AGreatSchools RatingParent Rating AverageNo reviews available for this school. - Mary Scroggs Elementary School
- PK-5
- Public
- 422 Students
7/10GreatSchools RatingParent Rating AverageGreat customer service...your told exactly what you would want to hear while you're in the building, but don't believe everything your told while your there will be what will happen in the classroom moving forward. Teachers have little time to communicate with parents. They have large class sizes and share assistant teachers between rooms, lunch, etc which doesn't make a 15:1 ratio during class room instruction as reported. It's closer to 25:1. There are many different special needs within a classroom of 25:1. English being a child's second language is not uncommon in this school, many different reading levels, math levels, etc., which are a challenge for a teacher and whether they have support to have such a diverse classroom is questionable. The school's PTA struggles to get parents involved. The school has a mix of very strong, experienced teachers vs. new, unexperienced teachers. You can only pray that your child gets one of the better ones, as it is not consistent from year to year.Parent Review9y ago - Carrboro High School
- 9-12
- Public
- 849 Students
8/10GreatSchools RatingParent Rating AverageFantastic, caring teachers and staff. Chapel Hill Carrboro City Schools tend to be extremely competitive, and this high school is no exception.Parent Review1y ago - Check out schools near 123 Westside Dr.
Check with the applicable school district prior to making a decision based on these schools. Learn more.
What Locals Say about Southern Village
- M Donovan
- Resident
- 5y ago
"I only moved to this neighborhood six months ago. I love the walking trails, the neighborhood store and the friendly people. We also have restaurants within walking distance."
LGBTQ Local Legal Protections
LGBTQ Local Legal Protections

Some IDX listings have been excluded from this IDX display.
Brokers make an effort to deliver accurate information, but buyers should independently verify any information on which they will rely in a transaction. The listing broker shall not be responsible for any typographical errors, misinformation, or misprints, and they shall be held totally harmless from any damages arising from reliance upon this data. This data is provided exclusively for consumers’ personal, non-commercial use.
Listings marked with an icon are provided courtesy of the Triangle MLS, Inc. of North Carolina, Internet Data Exchange Database.
Closed (sold) listings may have been listed and/or sold by a real estate firm other than the firm(s) featured on this website. Closed data is not available until the sale of the property is recorded in the MLS. Home sale data is not an appraisal, CMA, competitive or comparative market analysis, or home valuation of any property.
Copyright 2024 Triangle MLS, Inc. of North Carolina. All rights reserved.
The listing broker’s offer of compensation is made only to participants of the MLS where the listing is filed.
The listing broker’s offer of compensation is made only to participants of the MLS where the listing is filed.
Homes for Rent Near 123 Westside Dr
Skip to last item
Skip to first item
Off Market Homes Near 123 Westside Dr
Skip to last item
Skip to first item
123 Westside Dr, Chapel Hill, NC 27516 is a 3 bedroom, 3 bathroom, 2,450 sqft townhouse built in 1999. 123 Westside Dr is located in Southern Village, Chapel Hill. This property is not currently available for sale. 123 Westside Dr was last sold on Mar 28, 2024 for $745,000 (10% higher than the asking price of $675,000). The current Trulia Estimate for 123 Westside Dr is $747,800.
