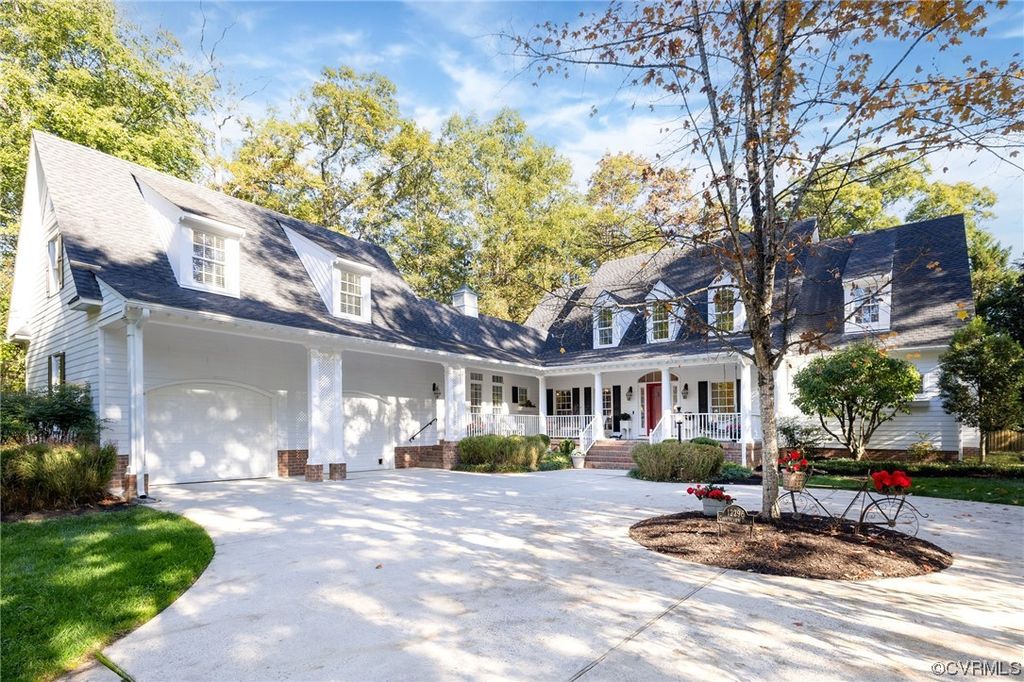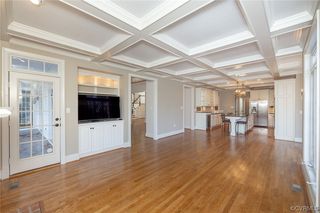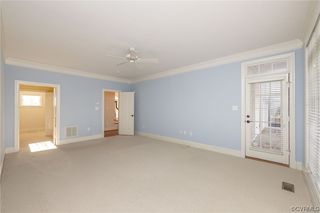


SOLDMAR 8, 2024
12296 Countryview Dr
Glen Allen, VA 23059
Wyndham- 4 Beds
- 5 Baths
- 4,445 sqft (on 1.42 acres)
- 4 Beds
- 5 Baths
- 4,445 sqft (on 1.42 acres)
$1,077,000
Last Sold: Mar 8, 2024
6% below list $1.15M
$242/sqft
Est. Refi. Payment $6,408/mo*
$1,077,000
Last Sold: Mar 8, 2024
6% below list $1.15M
$242/sqft
Est. Refi. Payment $6,408/mo*
4 Beds
5 Baths
4,445 sqft
(on 1.42 acres)
Homes for Sale Near 12296 Countryview Dr
Skip to last item
- Exit First Realty, CVRMLS
- Netrealtynow.com, CVRMLS
- Robinhood Real Estate & Mortgage, CVRMLS
- See more homes for sale inGlen AllenTake a look
Skip to first item
Local Information
© Google
-- mins to
Commute Destination
Description
This property is no longer available to rent or to buy. This description is from March 12, 2024
Welcome to your dream home nestled on a serene, 1.4-acre wooded lot, tucked away in a quiet cul-de-sac. This Southern Living, cape-style home offers the perfect blend of classic charm and modern elegance. This spacious residence provides ideal spaces for living, working, and entertaining. The two-story foyer features custom millwork and a view towards the living room with double French doors that open onto a covered lanai. The eat-in kitchen has a large island, stainless steel appliances, and is open to the family room. A coffered ceiling beautifully connects the two areas. Work or study in the office, which is accessible from two porches, making it a great, flexible space. The primary bedroom suite has his & hers walk-in closets. On the second level are three bedrooms, two bathrooms, a loft, as well as a rec room over the garage. Enjoy the views of the gorgeous, wooded back yard from the large, screened porch, paver patio, or back lanai -- perfect gathering spots for relaxing and entertaining! This property is a true gem in the highly sought after Deep Run district!
Home Highlights
Parking
2 Car Garage
Outdoor
Porch, Patio
A/C
Heating & Cooling
HOA
None
Price/Sqft
$242/sqft
Listed
52 days ago
Home Details for 12296 Countryview Dr
Interior Features |
|---|
Interior Details Basement: Crawl SpaceNumber of Rooms: 11Types of Rooms: Living Room, Dining Room, Foyer, Bedroom 2, Bedroom 4, Full Bath, Half Bath, Kitchen, Family Room, Bedroom 3, Additional Room, Recreation, Primary Bedroom, Laundry, Office |
Beds & Baths Number of Bedrooms: 4Number of Bathrooms: 5Number of Bathrooms (full): 3Number of Bathrooms (half): 2 |
Dimensions and Layout Living Area: 4445 Square Feet |
Appliances & Utilities Appliances: Double Oven, Dishwasher, Electric Cooking, Electric Water Heater, Disposal, Refrigerator, Smooth Cooktop, Wine Cooler, Water HeaterDishwasherDisposalRefrigerator |
Heating & Cooling Heating: Electric,ZonedHas CoolingAir Conditioning: Electric,ZonedHas HeatingHeating Fuel: Electric |
Fireplace & Spa Number of Fireplaces: 2Fireplace: Gas, Masonry, Wood BurningHas a Fireplace |
Windows, Doors, Floors & Walls Door: French DoorsFlooring: Ceramic Tile, Partially Carpeted, Wood |
Levels, Entrance, & Accessibility Stories: 2Number of Stories: 2Levels: TwoFloors: Ceramic Tile, Partially Carpeted, Wood |
Exterior Features |
|---|
Exterior Home Features Roof: CompositionPatio / Porch: Front Porch, Patio, Screened, PorchFencing: Mixed, PartialExterior: Porch, Paved Driveway |
Parking & Garage Number of Garage Spaces: 2Number of Covered Spaces: 2Has a GarageHas an Attached GarageParking Spaces: 2Parking: Attached,Driveway,Garage,Garage Door Opener,Off Street,Oversized,Paved,Storage |
Pool Pool: None |
Frontage Not on Waterfront |
Water & Sewer Sewer: Public Sewer |
Surface & Elevation Topography: Level |
Property Information |
|---|
Year Built Year Built: 1999 |
Property Type / Style Property Type: ResidentialProperty Subtype: Single Family ResidenceArchitecture: Cape Cod |
Building Construction Materials: Drywall, Frame, HardboardNot a New ConstructionNot Attached Property |
Property Information Condition: ResaleParcel Number: 7357788886 |
Price & Status |
|---|
Price List Price: $1,149,000Price Per Sqft: $242/sqft |
Status Change & Dates Off Market Date: Mon Jan 08 2024Possession Timing: Close Of Escrow |
Active Status |
|---|
MLS Status: Closed |
Location |
|---|
Direction & Address City: Glen AllenCommunity: Granville Estates |
School Information Elementary School: Kaechele ElementaryJr High / Middle School: Short PumpHigh School: Deep Run |
HOA |
|---|
Association for this Listing: Central Virginia Regional MLSNo HOA |
Lot Information |
|---|
Lot Area: 1.42 Acres |
Compensation |
|---|
Buyer Agency Commission: 2.50Buyer Agency Commission Type: % |
Notes The listing broker’s offer of compensation is made only to participants of the MLS where the listing is filed |
Business |
|---|
Business Information Ownership: Individuals |
Miscellaneous |
|---|
Mls Number: 2400276Living Area Range Units: Square FeetAttribution Contact: Skye@SkyeBruce.com |
Last check for updates: about 13 hours ago
Listed by Skye Eddy, (804) 467-7041
BHHS PenFed Realty
Bought with: Kaitlyn Shook, (757) 784-6423, Hometown Realty
Originating MLS: Central Virginia Regional MLS
Source: CVRMLS, MLS#2400276

Price History for 12296 Countryview Dr
| Date | Price | Event | Source |
|---|---|---|---|
| 03/08/2024 | $1,077,000 | Sold | CVRMLS #2400276 |
| 01/10/2024 | $1,149,000 | Pending | CVRMLS #2400276 |
| 01/05/2024 | $1,149,000 | Listed For Sale | CVRMLS #2400276 |
| 01/05/2024 | ListingRemoved | CVRMLS #2324467 | |
| 11/28/2023 | $1,149,000 | PriceChange | CVRMLS #2324467 |
| 11/15/2023 | $1,275,000 | PriceChange | CVRMLS #2324467 |
| 10/19/2023 | $1,295,000 | Listed For Sale | CVRMLS #2324467 |
| 01/24/2006 | $800,000 | Sold | N/A |
Property Taxes and Assessment
| Year | 2023 |
|---|---|
| Tax | $8,337 |
| Assessment | $980,800 |
Home facts updated by county records
Comparable Sales for 12296 Countryview Dr
Address | Distance | Property Type | Sold Price | Sold Date | Bed | Bath | Sqft |
|---|---|---|---|---|---|---|---|
0.05 | Single-Family Home | $835,000 | 12/07/23 | 6 | 5 | 4,301 | |
0.23 | Single-Family Home | $960,000 | 09/29/23 | 4 | 4 | 4,239 | |
0.21 | Single-Family Home | $889,000 | 11/28/23 | 5 | 6 | 4,956 | |
0.18 | Single-Family Home | $829,950 | 12/15/23 | 6 | 4 | 4,384 | |
0.69 | Single-Family Home | $1,425,000 | 11/07/23 | 4 | 5 | 4,609 | |
0.38 | Single-Family Home | $910,000 | 12/01/23 | 4 | 5 | 3,765 | |
0.34 | Single-Family Home | $875,000 | 04/16/24 | 5 | 4 | 4,085 | |
0.26 | Single-Family Home | $915,000 | 06/30/23 | 6 | 4 | 4,045 |
Assigned Schools
These are the assigned schools for 12296 Countryview Dr.
- Deep Run High School
- 9-12
- Public
- 1988 Students
8/10GreatSchools RatingParent Rating AverageThis school is too big and clicky! Do not move to the area for your kids to attend this school!! The principal and administrators do not care about the children nor their well being. The teachers and counselors are overwhelmed. The children are just a number to bring in the good grades. Everything is a facade, the clubs don't even meet, they list so many activities but don't materialize but once a month. And it has nothing to do with covid... My child has straight A's but nothing is ever done for emotional well being nor relationship friendship building which is just as important. The counselors each have 300 kids they just schedule classes for and don't have time nor are allowed to be true counselors. If you have money to move to this area better to spend it on a smaller private school that will care about your child, know who your child is and your child can make friends and truly benefit and enjoy their high school years. There are also many other good high schools I wish we would have visited before moving to the area.Parent Review2y ago - Short Pump Middle School
- 6-8
- Public
- 1130 Students
8/10GreatSchools RatingParent Rating AverageThe academics, teachers, staff, and sports are very good in this school. It's a great school if you want to combine sports with academics and have a balanced curriculum. The only bad thing is the facilities. The bathrooms are dirty and lunch is sometimes disorganized.Student Review1y ago - Kaechele Elementary
- PK-5
- Public
- 437 Students
7/10GreatSchools RatingParent Rating AverageKaechele (pronounced KACK-lee) Elementary School is excellent. Mrs. Patterson, the principal, is enthusiastic, friendly and nice. The teachers are caring and the classrooms feature those electronic whiteboards. The library is amazing and the head librarian encourages the children to be excited readers. The only room for improvement is that the school needs more playground equipment and there's a creepy house behind the play area. Other than that, I'm very impressed with the school. My first grader is thriving there!Parent Review7y ago - Check out schools near 12296 Countryview Dr.
Check with the applicable school district prior to making a decision based on these schools. Learn more.
Neighborhood Overview
Neighborhood stats provided by third party data sources.
What Locals Say about Wyndham
- Oz P.
- Resident
- 4y ago
"Great neighborhood with an incredible elementary school, basketball and volleyball courts. We’ve lived here for 5 years! "
- a
- Resident
- 5y ago
"Christmas grills, watching the super-ball on a big screen, water play at the park and a great library with a close by ymca"
- Lee O.
- Resident
- 5y ago
"i have lived here for twenty years, raised 2 kids and enjoyed the schools. shopping is as good as it gets in Richmond. "
- Averytaxin
- Resident
- 5y ago
"it is pretty, some neighbors are very rude though, the sidewalks need more lights, other than that it is probably the best neighborhood you'll be able to find in glen allen"
- Teresa F.
- Resident
- 5y ago
"I’ve lived in this neighborhood for 5 years and we have the best neighbors! Everyone here is so friendly and willing to help out and the surrounding area has the best, most sought-after schools. The most amazing mall is just minutes away and hosts incredible shopping and eating to rival larger cities. With temperate winters and sultry summers, Glen Allen truly has it all! "
- Bruce r.
- 9y ago
"Walk to Elementary School. High quality Henrico County Schools! Short distance to Short Pump and mall area. Area around development safe for biking and walking. Very safe and very low crime area."
- Sudha S.
- 9y ago
"Good Location, close to shopping centers, close to interstates and major business facilities."
- Chbear2
- 12y ago
"live here - it is a wonderful place to raise kids or to retire!"
LGBTQ Local Legal Protections
LGBTQ Local Legal Protections

All or a portion of the multiple Listing information is provided by the Central Virginia Regional Multiple Listing Service, LLC, from a copyrighted compilation of Listing s. All CVR MLS information provided is deemed reliable but is not guaranteed accurate. The compilation of Listings and each individual Listing are ©2023 Central Virginia Regional Multiple Listing Service, LLC. All rights reserved.
The listing broker’s offer of compensation is made only to participants of the MLS where the listing is filed.
The listing broker’s offer of compensation is made only to participants of the MLS where the listing is filed.
Homes for Rent Near 12296 Countryview Dr
Skip to last item
Skip to first item
Off Market Homes Near 12296 Countryview Dr
Skip to last item
- Sarah Bice & Associates RE, CVRMLS
- Long & Foster REALTORS, CVRMLS
- Rashkind Saunders & Co., CVRMLS
- Long & Foster REALTORS, CVRMLS
- Eagle Realty of Virginia, CVRMLS
- See more homes for sale inGlen AllenTake a look
Skip to first item
12296 Countryview Dr, Glen Allen, VA 23059 is a 4 bedroom, 5 bathroom, 4,445 sqft single-family home built in 1999. 12296 Countryview Dr is located in Wyndham, Glen Allen. This property is not currently available for sale. 12296 Countryview Dr was last sold on Mar 8, 2024 for $1,077,000 (6% lower than the asking price of $1,149,000). The current Trulia Estimate for 12296 Countryview Dr is $1,088,800.
