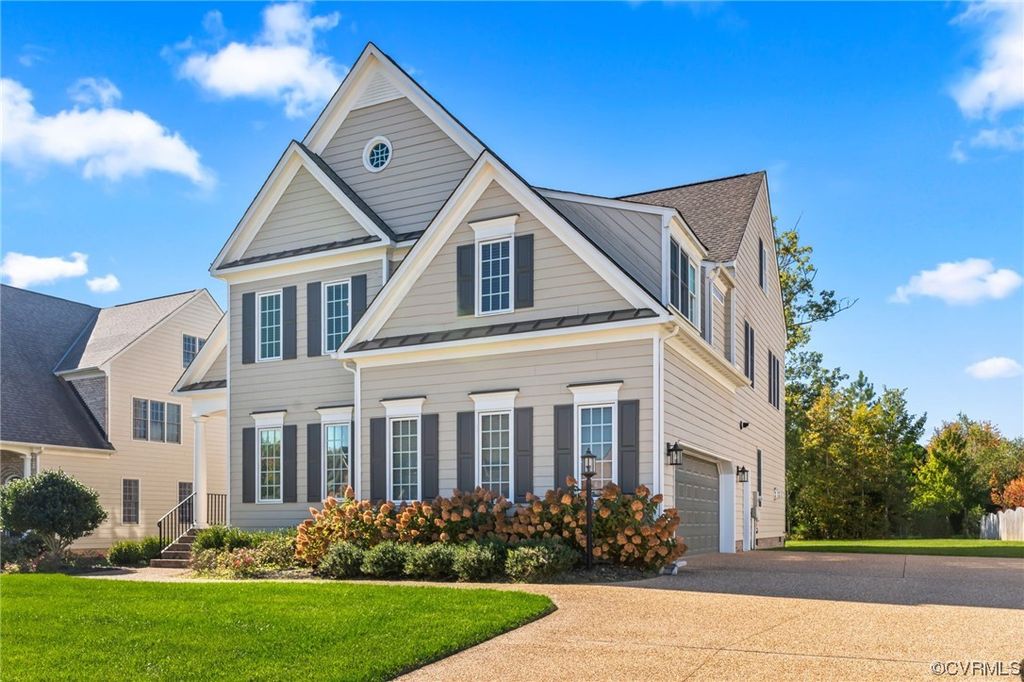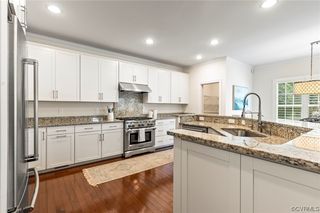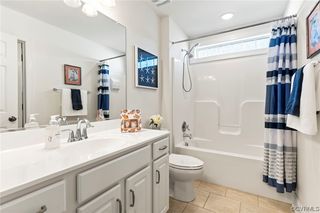


SOLDDEC 1, 2023
12625 Wyndham West Dr
Glen Allen, VA 23059
Wyndham- 4 Beds
- 5 Baths
- 3,765 sqft (on 0.27 acres)
- 4 Beds
- 5 Baths
- 3,765 sqft (on 0.27 acres)
$910,000
Last Sold: Dec 1, 2023
1% over list $900K
$242/sqft
Est. Refi. Payment $5,431/mo*
$910,000
Last Sold: Dec 1, 2023
1% over list $900K
$242/sqft
Est. Refi. Payment $5,431/mo*
4 Beds
5 Baths
3,765 sqft
(on 0.27 acres)
Homes for Sale Near 12625 Wyndham West Dr
Skip to last item
- Exit First Realty, CVRMLS
- Netrealtynow.com, CVRMLS
- Puccio Real Estate &Relocation, CVRMLS
- See more homes for sale inGlen AllenTake a look
Skip to first item
Local Information
© Google
-- mins to
Commute Destination
Description
This property is no longer available to rent or to buy. This description is from December 02, 2023
This modern luxury home w/4 or 5 bedrooms/4.5 baths plus office & 3rd floor is like new! Enjoy the amenities in park-like Wyndham, w/newer designs, energy-efficient features & materials from a top builder. Smart Switch, water filtration system enhances quality of life. Hardwood graces all 1st level & the 2nd level hallway/loft. Upgraded shutters/blinds throughout, every room has upgraded light fixtures/ceiling fans, The large side load garage has back-up battery for door opener, Tesla EV charger & epoxy floor. Curb appeal courtesy of pro-landscaping/aggregate driveway/walkway/large patio. Extensive millwork, French doors in the office. The dining room has a coffered ceiling, upgraded chandelier. The gourmet kitchen has granite, walk-in pantry, sunny morning room, while SS appliances even include 2 dishwashers. The family room has surround sound, built-in bookshelves, a gas fireplace & large windows. Upstairs, 4 large bedrooms share an open & spacious loft. The luxurious primary suite boasts crown molding, 2 walk-in closets & tiled shower/garden tub. The 3rd level has a large flex room with full bath, can be bedroom #5 or anything! Don’t miss the wrap around storage spaces!
Home Highlights
Parking
2 Car Garage
Outdoor
Patio
A/C
Heating & Cooling
HOA
$75/Monthly
Price/Sqft
$242/sqft
Listed
153 days ago
Home Details for 12625 Wyndham West Dr
Interior Features |
|---|
Interior Details Basement: Crawl SpaceNumber of Rooms: 10Types of Rooms: Full Bath, Additional Room, Kitchen, Bedroom 4, Foyer, Dining Room, Bedroom 5, Laundry, Family Room, Bedroom 3, Bedroom 2, Half Bath, Office, Primary Bedroom |
Beds & Baths Number of Bedrooms: 4Number of Bathrooms: 5Number of Bathrooms (full): 4Number of Bathrooms (half): 1 |
Dimensions and Layout Living Area: 3765 Square Feet |
Appliances & Utilities Appliances: Dryer, Dishwasher, Disposal, Gas Water Heater, Microwave, Refrigerator, Tankless Water Heater, WasherDishwasherDisposalDryerMicrowaveRefrigeratorWasher |
Heating & Cooling Heating: Multi-Fuel,ZonedHas CoolingAir Conditioning: ZonedHas HeatingHeating Fuel: Multi Fuel |
Fireplace & Spa Number of Fireplaces: 1Fireplace: GasHas a Fireplace |
Windows, Doors, Floors & Walls Window: Thermal WindowsDoor: French DoorsFlooring: Partially Carpeted, Wood |
Levels, Entrance, & Accessibility Number of Stories: 2Levels: Two and One HalfFloors: Partially Carpeted, Wood |
Exterior Features |
|---|
Exterior Home Features Roof: CompositionPatio / Porch: PatioFencing: PartialExterior: Sprinkler/Irrigation |
Parking & Garage Number of Garage Spaces: 2Number of Covered Spaces: 2Has a GarageHas an Attached GarageParking Spaces: 2Parking: Attached,Garage,Garage Door Opener,Oversized,Garage Faces Rear |
Pool Pool: Pool, Community |
Frontage Not on Waterfront |
Water & Sewer Sewer: Public Sewer |
Property Information |
|---|
Year Built Year Built: 2018 |
Property Type / Style Property Type: ResidentialProperty Subtype: Single Family ResidenceArchitecture: Transitional |
Building Construction Materials: Brick, Block, HardiPlank TypeNot a New ConstructionNot Attached Property |
Property Information Condition: ResaleParcel Number: 7357805081 |
Price & Status |
|---|
Price List Price: $900,000Price Per Sqft: $242/sqft |
Status Change & Dates Off Market Date: Mon Oct 30 2023Possession Timing: Close Of Escrow |
Active Status |
|---|
MLS Status: Closed |
Media |
|---|
Location |
|---|
Direction & Address Community: Ellington At Wyndham |
School Information Elementary School: Shady GroveJr High / Middle School: Short PumpHigh School: Deep Run |
Community |
|---|
Community Features: Common Grounds/Area, Clubhouse, Home Owners Association, Lake, Playground, Pond, Pool, Tennis Court(s), Trails/Paths |
HOA |
|---|
HOA Fee Includes: Clubhouse, Common Areas, Pool(s), Recreation Facilities, Snow Removal, TrashAssociation for this Listing: Central Virginia Regional MLSHas an HOAHOA Fee: $225/Quarterly |
Lot Information |
|---|
Lot Area: 0.27 acres |
Compensation |
|---|
Buyer Agency Commission: 2.50Buyer Agency Commission Type: % |
Notes The listing broker’s offer of compensation is made only to participants of the MLS where the listing is filed |
Business |
|---|
Business Information Ownership: Individuals |
Miscellaneous |
|---|
Mls Number: 2325224Living Area Range Units: Square Feet |
Additional Information |
|---|
HOA Amenities: Landscaping,Management |
Last check for updates: about 22 hours ago
Listed by Sarah Bice, (804) 539-5922
Sarah Bice & Associates RE
Bought with: Sylvia Miller, (804) 364-4663, Joyner Fine Properties
Originating MLS: Central Virginia Regional MLS
Source: CVRMLS, MLS#2325224

Price History for 12625 Wyndham West Dr
| Date | Price | Event | Source |
|---|---|---|---|
| 12/01/2023 | $910,000 | Sold | CVRMLS #2325224 |
| 10/30/2023 | $900,000 | Pending | CVRMLS #2325224 |
| 10/26/2023 | $900,000 | Listed For Sale | CVRMLS #2325224 |
| 04/20/2018 | $673,324 | Sold | CVRMLS #1734807 |
| 06/30/2017 | $766,932 | Sold | N/A |
Property Taxes and Assessment
| Year | 2023 |
|---|---|
| Tax | $6,928 |
| Assessment | $815,000 |
Home facts updated by county records
Comparable Sales for 12625 Wyndham West Dr
Address | Distance | Property Type | Sold Price | Sold Date | Bed | Bath | Sqft |
|---|---|---|---|---|---|---|---|
0.02 | Single-Family Home | $975,100 | 04/04/24 | 5 | 5 | 4,006 | |
0.12 | Single-Family Home | $700,000 | 07/12/23 | 4 | 4 | 3,347 | |
0.06 | Single-Family Home | $1,300,000 | 04/26/24 | 5 | 5 | 4,339 | |
0.21 | Single-Family Home | $875,000 | 04/16/24 | 5 | 4 | 4,085 | |
0.25 | Single-Family Home | $802,850 | 11/17/23 | 5 | 5 | 3,252 | |
0.20 | Single-Family Home | $655,000 | 08/03/23 | 4 | 3 | 2,697 | |
0.23 | Single-Family Home | $889,000 | 11/28/23 | 5 | 6 | 4,956 | |
0.40 | Single-Family Home | $835,000 | 12/07/23 | 6 | 5 | 4,301 |
Assigned Schools
These are the assigned schools for 12625 Wyndham West Dr.
- Deep Run High School
- 9-12
- Public
- 1988 Students
8/10GreatSchools RatingParent Rating AverageThis school is too big and clicky! Do not move to the area for your kids to attend this school!! The principal and administrators do not care about the children nor their well being. The teachers and counselors are overwhelmed. The children are just a number to bring in the good grades. Everything is a facade, the clubs don't even meet, they list so many activities but don't materialize but once a month. And it has nothing to do with covid... My child has straight A's but nothing is ever done for emotional well being nor relationship friendship building which is just as important. The counselors each have 300 kids they just schedule classes for and don't have time nor are allowed to be true counselors. If you have money to move to this area better to spend it on a smaller private school that will care about your child, know who your child is and your child can make friends and truly benefit and enjoy their high school years. There are also many other good high schools I wish we would have visited before moving to the area.Parent Review2y ago - Short Pump Middle School
- 6-8
- Public
- 1130 Students
8/10GreatSchools RatingParent Rating AverageThe academics, teachers, staff, and sports are very good in this school. It's a great school if you want to combine sports with academics and have a balanced curriculum. The only bad thing is the facilities. The bathrooms are dirty and lunch is sometimes disorganized.Student Review1y ago - Shady Grove Elementary School
- PK-5
- Public
- 597 Students
9/10GreatSchools RatingParent Rating AverageShady Grove Elementary School is the best school my kids ever attended. The school is very well organized, the teachers are very responsible, super nice, and the students are very nice, too. My two kids who are very shy both made friends after moving to this school. The teachers are also very good at helping students with learning differences. My kids attended 4 different elementary schools due to moving, all highly ranked, but this one is best of the best!Parent Review2y ago - Check out schools near 12625 Wyndham West Dr.
Check with the applicable school district prior to making a decision based on these schools. Learn more.
Neighborhood Overview
Neighborhood stats provided by third party data sources.
What Locals Say about Wyndham
- Oz P.
- Resident
- 4y ago
"Great neighborhood with an incredible elementary school, basketball and volleyball courts. We’ve lived here for 5 years! "
- a
- Resident
- 5y ago
"Christmas grills, watching the super-ball on a big screen, water play at the park and a great library with a close by ymca"
- Lee O.
- Resident
- 5y ago
"i have lived here for twenty years, raised 2 kids and enjoyed the schools. shopping is as good as it gets in Richmond. "
- Averytaxin
- Resident
- 5y ago
"it is pretty, some neighbors are very rude though, the sidewalks need more lights, other than that it is probably the best neighborhood you'll be able to find in glen allen"
- Teresa F.
- Resident
- 5y ago
"I’ve lived in this neighborhood for 5 years and we have the best neighbors! Everyone here is so friendly and willing to help out and the surrounding area has the best, most sought-after schools. The most amazing mall is just minutes away and hosts incredible shopping and eating to rival larger cities. With temperate winters and sultry summers, Glen Allen truly has it all! "
- Bruce r.
- 9y ago
"Walk to Elementary School. High quality Henrico County Schools! Short distance to Short Pump and mall area. Area around development safe for biking and walking. Very safe and very low crime area."
- Sudha S.
- 9y ago
"Good Location, close to shopping centers, close to interstates and major business facilities."
- Chbear2
- 12y ago
"live here - it is a wonderful place to raise kids or to retire!"
LGBTQ Local Legal Protections
LGBTQ Local Legal Protections

All or a portion of the multiple Listing information is provided by the Central Virginia Regional Multiple Listing Service, LLC, from a copyrighted compilation of Listing s. All CVR MLS information provided is deemed reliable but is not guaranteed accurate. The compilation of Listings and each individual Listing are ©2023 Central Virginia Regional Multiple Listing Service, LLC. All rights reserved.
The listing broker’s offer of compensation is made only to participants of the MLS where the listing is filed.
The listing broker’s offer of compensation is made only to participants of the MLS where the listing is filed.
Homes for Rent Near 12625 Wyndham West Dr
Skip to last item
Skip to first item
Off Market Homes Near 12625 Wyndham West Dr
Skip to last item
- Sarah Bice & Associates RE, CVRMLS
- Long & Foster REALTORS, CVRMLS
- Rashkind Saunders & Co., CVRMLS
- Eagle Realty of Virginia, CVRMLS
- Long & Foster REALTORS, CVRMLS
- Eagle Realty of Virginia, CVRMLS
- Richmond Real Estate Assoc Ltd, CVRMLS
- See more homes for sale inGlen AllenTake a look
Skip to first item
12625 Wyndham West Dr, Glen Allen, VA 23059 is a 4 bedroom, 5 bathroom, 3,765 sqft single-family home built in 2018. 12625 Wyndham West Dr is located in Wyndham, Glen Allen. This property is not currently available for sale. 12625 Wyndham West Dr was last sold on Dec 1, 2023 for $910,000 (1% higher than the asking price of $900,000). The current Trulia Estimate for 12625 Wyndham West Dr is $944,300.
