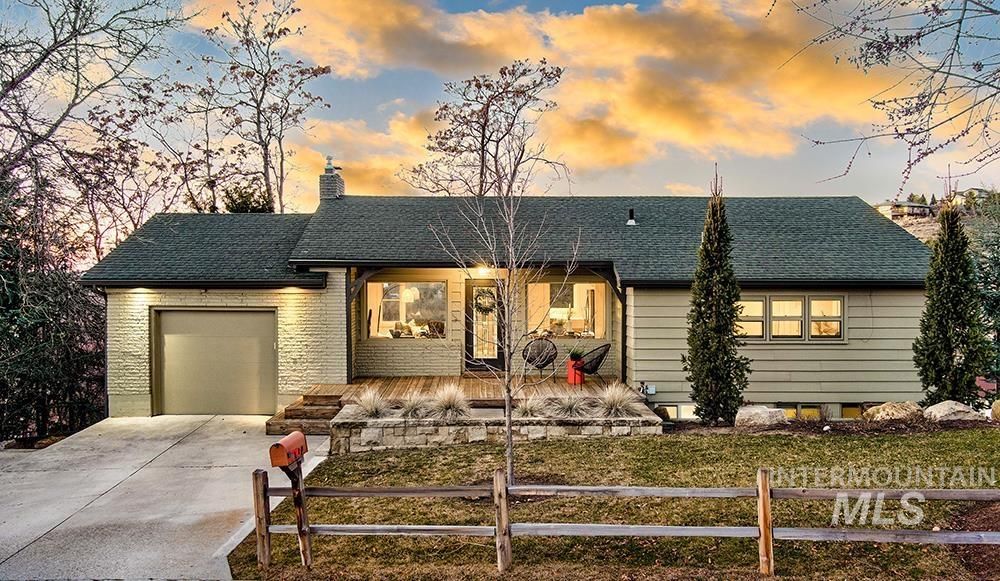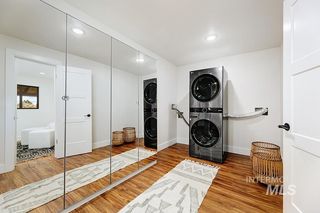


OFF MARKET
122 W Crestline Dr
Boise, ID 83702
Boise Heights- 3 Beds
- 2 Baths
- 1,940 sqft
- 3 Beds
- 2 Baths
- 1,940 sqft
3 Beds
2 Baths
1,940 sqft
Homes for Sale Near 122 W Crestline Dr
Skip to last item
- Silvercreek Realty Group, Active
- See more homes for sale inBoiseTake a look
Skip to first item
Local Information
© Google
-- mins to
Commute Destination
Description
This property is no longer available to rent or to buy. This description is from March 28, 2024
Treehouse living perched just above downtown in the premier Boise Heights neighborhood! This storied pocket is lined with charming mid-century homes, picturesque views, and unbeatable proximity to foothill trails, North End parks, and downtown. Built in 1951, this home has been beautifully updated while maintaining its original allure, including refinished hardwood floors and expansive wood-wrapped picture windows. Living, dining, and kitchen converge in the open great room, framed with treetop and foothill views and warmed by a cozy gas-burning fireplace. Remodeled in 2021, the kitchen includes sparkling quartz countertops, stylish backsplash, ceiling-height soft-close cabinetry, and quality stainless steel Bosch® appliances. Premier North End living in Boise Heights, hop on the Ridge-to-Rivers trail system right around the corner, or bike/walk/drive down to Hyde Park for dining and cafes, Camel's Back for play and trails, and downtown for nightlife and vibrant attractions.
Home Highlights
Parking
1 Car Garage
Outdoor
Patio, Deck
A/C
Heating & Cooling
HOA
None
Price/Sqft
No Info
Listed
54 days ago
Home Details for 122 W Crestline Dr
Active Status |
|---|
MLS Status: Sold |
Interior Features |
|---|
Interior Details Number of Rooms: 6Types of Rooms: Master Bedroom, Bedroom 2, Bedroom 3, Kitchen, Living Room, Office |
Beds & Baths Number of Bedrooms: 3Main Level Bedrooms: 1Number of Bathrooms: 2Number of Bathrooms (main level): 1 |
Dimensions and Layout Living Area: 1940 Square Feet |
Appliances & Utilities Utilities: Sewer Connected, Cable Connected, Broadband InternetAppliances: Gas Water Heater, Tank Water Heater, Dishwasher, Disposal, Microwave, Oven/Range Built-In, Refrigerator, Washer, Dryer, Gas RangeDishwasherDisposalDryerMicrowaveRefrigeratorWasher |
Heating & Cooling Heating: Ductless/Mini SplitHas CoolingAir Conditioning: Ductless/Mini SplitHas HeatingHeating Fuel: Ductless Mini Split |
Fireplace & Spa Number of Fireplaces: 1Fireplace: One, Wood Burning StoveHas a Fireplace |
Windows, Doors, Floors & Walls Flooring: Hardwood, Tile |
Levels, Entrance, & Accessibility Levels: Single with Below GradeFloors: Hardwood, Tile |
Exterior Features |
|---|
Exterior Home Features Roof: CompositionPatio / Porch: Covered Patio/DeckFencing: Partial, WoodFoundation: Slab |
Parking & Garage Number of Garage Spaces: 1Number of Covered Spaces: 1No CarportHas a GarageHas an Attached GarageHas Open ParkingParking Spaces: 1Parking: Attached,RV Access/Parking,Driveway |
Finished Area Finished Area (above surface): 970 Square FeetFinished Area (below surface): 970 Square Feet |
Property Information |
|---|
Year Built Year Built: 1951 |
Property Type / Style Property Type: ResidentialProperty Subtype: Single Family Residence |
Building Construction Materials: Frame, Wood Siding |
Property Information Parcel Number: R1013500670 |
Price & Status |
|---|
Price List Price: $848,000 |
Media |
|---|
Location |
|---|
Direction & Address City: BoiseCommunity: Boise Heights |
School Information Elementary School: LongfellowElementary School District: Boise School District #1Jr High / Middle School: North JrJr High / Middle School District: Boise School District #1High School: BoiseHigh School District: Boise School District #1 |
Building |
|---|
Building Area Building Area: 1940 Square Feet |
Lot Information |
|---|
Lot Area: 9539.64 sqft |
Offer |
|---|
Listing Terms: Cash, Conventional |
Compensation |
|---|
Buyer Agency Commission: 3Buyer Agency Commission Type: % |
Notes The listing broker’s offer of compensation is made only to participants of the MLS where the listing is filed |
Business |
|---|
Business Information Ownership: Fee Simple |
Miscellaneous |
|---|
Mls Number: 98902221 |
Listed by Lysi Bishop, (208) 870-8292
Keller Williams Realty Boise
Bought with: Katie Mcferrin, (208) 921-0334, Amherst Madison
Source: IMLS, MLS#98902221

Property Taxes and Assessment
| Year | 2023 |
|---|---|
| Tax | $4,162 |
| Assessment | $609,000 |
Home facts updated by county records
Comparable Sales for 122 W Crestline Dr
Address | Distance | Property Type | Sold Price | Sold Date | Bed | Bath | Sqft |
|---|---|---|---|---|---|---|---|
0.31 | Single-Family Home | - | 12/21/23 | 3 | 2 | 1,911 | |
0.22 | Single-Family Home | - | 08/14/23 | 3 | 2 | 2,162 | |
0.21 | Single-Family Home | - | 03/01/24 | 3 | 3 | 3,790 | |
0.40 | Single-Family Home | - | 11/02/23 | 3 | 3 | 2,328 | |
0.32 | Single-Family Home | - | 06/30/23 | 2 | 2 | 1,170 | |
0.33 | Single-Family Home | - | 10/20/23 | 3 | 3 | 2,039 | |
0.45 | Single-Family Home | - | 10/13/23 | 3 | 2 | 1,328 | |
0.66 | Single-Family Home | - | 05/11/23 | 3 | 2 | 2,049 | |
0.37 | Single-Family Home | - | 05/04/23 | 4 | 3 | 1,910 |
Assigned Schools
These are the assigned schools for 122 W Crestline Dr.
- Boise Senior High School
- 9-12
- Public
- 1421 Students
6/10GreatSchools RatingParent Rating AverageI have a son who attends Boise High School and he has had a great experience.Parent Review1y ago - Longfellow Elementary School
- PK-6
- Public
- 216 Students
8/10GreatSchools RatingParent Rating AverageLongfellow is the most amazing school! We moved here from out of state and only looked in the Longfellow boundries based on all we had heard. We have been nothing but pleased.There is a new principal this year, James Bright who always considers the parents, teachers, and students views on each decision. He always hears requests, and usually answers them. We are at a temporary location this year, but next year our historic school will be renovated with an additional building on the lot where the old gym stood. The new building will be amazing.Our teachers are absolutely the best! They care so much for their students, and go above and beyond every single day. We raise money for our PTO which puts on fun events for our kids, supports our teachers in their needs, and we adopt a school in need each year that we help support and lift up. Our school focuses on kindness every day, and does monthly service projects to give back.The school is small, with roughly 2 classes per grade. This creates a sense of family and community. Every child is known and recognized.The parents here are fully engaged and always willing to give time or money to make Longfellow the greatest school in Boise.Our test scores are much higher than charter schools in the area, and in the top 5% of the nation.Parent Review2y ago - North Junior High School
- 7-9
- Public
- 760 Students
8/10GreatSchools RatingParent Rating AverageGreat school. Wonderful community of teachers that really care about the kids and their performance. Very accommodating to kids with disabilities.Parent Review7mo ago - Check out schools near 122 W Crestline Dr.
Check with the applicable school district prior to making a decision based on these schools. Learn more.
Neighborhood Overview
Neighborhood stats provided by third party data sources.
LGBTQ Local Legal Protections
LGBTQ Local Legal Protections

IDX information is provided exclusively for consumers’ personal, non-commercial use, that it may not be used for any purpose other than to identify prospective properties consumers may be interested in purchasing. IMLS does not assume any liability for missing or inaccurate data.
Information provided by IMLS is deemed reliable but not guaranteed.
The listing broker’s offer of compensation is made only to participants of the MLS where the listing is filed.
Information provided by IMLS is deemed reliable but not guaranteed.
The listing broker’s offer of compensation is made only to participants of the MLS where the listing is filed.
Homes for Rent Near 122 W Crestline Dr
Skip to last item
Skip to first item
Off Market Homes Near 122 W Crestline Dr
Skip to last item
Skip to first item
122 W Crestline Dr, Boise, ID 83702 is a 3 bedroom, 2 bathroom, 1,940 sqft single-family home built in 1951. 122 W Crestline Dr is located in Boise Heights, Boise. This property is not currently available for sale. The current Trulia Estimate for 122 W Crestline Dr is $831,500.
