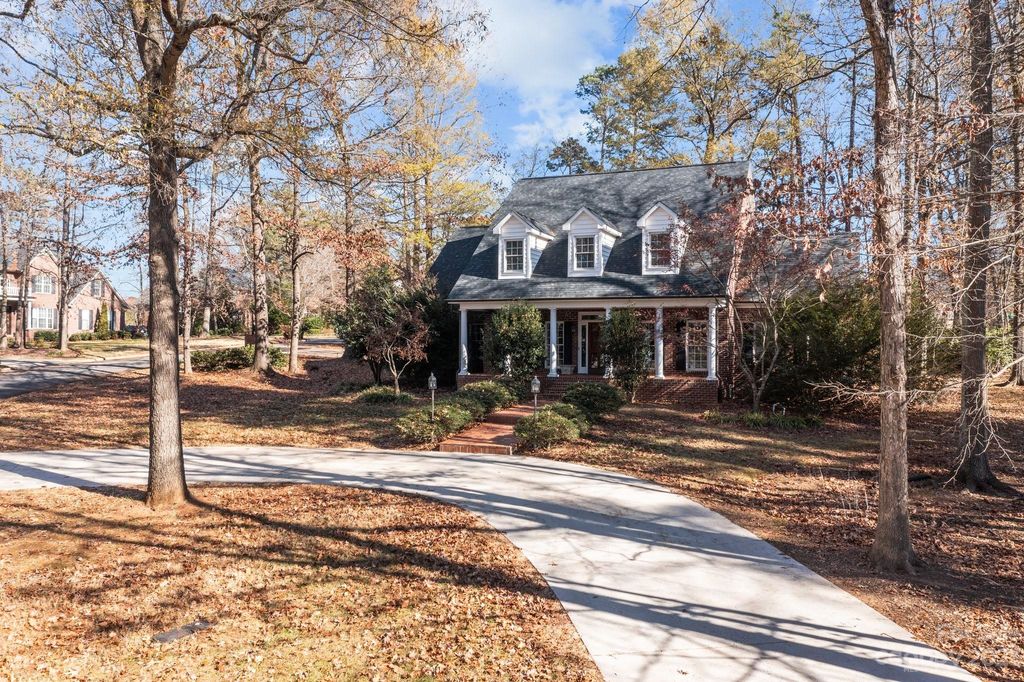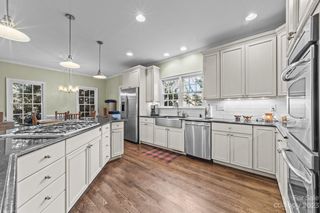


SOLDFEB 5, 2024
122 Sterling Ct
Salisbury, NC 28144
North- 4 Beds
- 4 Baths
- 3,668 sqft (on 0.59 acres)
- 4 Beds
- 4 Baths
- 3,668 sqft (on 0.59 acres)
$525,000
Last Sold: Feb 5, 2024
8% below list $570K
$143/sqft
Est. Refi. Payment $3,129/mo*
$525,000
Last Sold: Feb 5, 2024
8% below list $570K
$143/sqft
Est. Refi. Payment $3,129/mo*
4 Beds
4 Baths
3,668 sqft
(on 0.59 acres)
Homes for Sale Near 122 Sterling Ct
Skip to last item
- Keller Williams Premier
- EXP Realty LLC Mooresville
- See more homes for sale inSalisburyTake a look
Skip to first item
Local Information
© Google
-- mins to
Commute Destination
Description
This property is no longer available to rent or to buy. This description is from February 05, 2024
This property is a showstopper!! Presented in one of Salisbury's finest developments, Country Club Hills! This property sits on a cul-de-sac street featuring a custom & open floorplan design. Many top notch features throughout including: updated gourmet kitchen with center island; primary suite with walk-in tile shower, soaking tub, double vanity & makeup space; dining room with wainscoting; great room with brick fireplace & beautiful built-ins; full size laundry with cabinetry and laundry sink. Outdoor doesn't lack with entertainment space boasting a brick patio with fireplace and a covered rocking chair front porch. This house continues the wow factor throughout and is surly one you don't want to miss! Call today to schedule your private showing on this stunning property!!
Home Highlights
Parking
2 Car Garage
Outdoor
No Info
A/C
Heating & Cooling
HOA
None
Price/Sqft
$143/sqft
Listed
146 days ago
Home Details for 122 Sterling Ct
Active Status |
|---|
MLS Status: Closed |
Interior Features |
|---|
Interior Details Number of Rooms: 16Types of Rooms: Bathroom Full, Office, Flex Space, Bathroom Half, Bedroom S, Family Room, Dining Room, Primary Bedroom, Breakfast, Laundry, KitchenWet Bar |
Beds & Baths Number of Bedrooms: 4Main Level Bedrooms: 1Number of Bathrooms: 4Number of Bathrooms (full): 3Number of Bathrooms (half): 1 |
Dimensions and Layout Living Area: 3668 Square Feet |
Appliances & Utilities Appliances: Dishwasher, Disposal, Down Draft, Electric Oven, Gas Cooktop, Gas Range, Gas Water Heater, Microwave, Refrigerator, Self Cleaning Oven, Tankless Water Heater, Wall OvenDishwasherDisposalLaundry: Laundry Room,Main LevelMicrowaveRefrigerator |
Heating & Cooling Heating: ZonedHas CoolingAir Conditioning: Central AirHas HeatingHeating Fuel: Zoned |
Fireplace & Spa Fireplace: Great Room |
Windows, Doors, Floors & Walls Flooring: Carpet, Tile, Wood |
Levels, Entrance, & Accessibility Floors: Carpet, Tile, Wood |
View No View |
Exterior Features |
|---|
Exterior Home Features Foundation: Crawl Space |
Parking & Garage Number of Garage Spaces: 2Number of Covered Spaces: 2No CarportHas a GarageHas an Attached GarageHas Open ParkingParking Spaces: 2Parking: Circular Driveway,Driveway,Attached Garage,Garage Door Opener,Garage Faces Side,Garage on Main Level |
Frontage Responsible for Road Maintenance: Publicly Maintained RoadRoad Surface Type: Concrete, Paved |
Water & Sewer Sewer: Public Sewer |
Surface & Elevation Elevation Units: Feet |
Finished Area Finished Area (above surface): 3668 |
Property Information |
|---|
Year Built Year Built: 1996 |
Property Type / Style Property Type: ResidentialProperty Subtype: Single Family Residence |
Building Construction Materials: Brick FullNot a New Construction |
Property Information Parcel Number: 325D425 |
Price & Status |
|---|
Price List Price: $569,900Price Per Sqft: $143/sqft |
Location |
|---|
Direction & Address City: SalisburyCommunity: Country Club Hills |
School Information Elementary School: OvertonJr High / Middle School: KnoxHigh School: Salisbury |
Building |
|---|
Building Area Building Area: 3668 Square Feet |
Community |
|---|
Community Features: Street Lights |
Lot Information |
|---|
Lot Area: 0.591 acres |
Listing Info |
|---|
Special Conditions: Standard |
Offer |
|---|
Listing Terms: Cash, Conventional |
Compensation |
|---|
Buyer Agency Commission: 2.5Buyer Agency Commission Type: %Sub Agency Commission: 0Sub Agency Commission Type: % |
Notes The listing broker’s offer of compensation is made only to participants of the MLS where the listing is filed |
Miscellaneous |
|---|
Mls Number: 4091878Attic: Walk-InAttribution Contact: c21cathy@bellsouth.net |
Additional Information |
|---|
Street LightsMlg Can ViewMlg Can Use: IDX |
Last check for updates: about 13 hours ago
Listed by Cathy Griffin, 21
Century 21 Towne and Country
Bought with: Cathy Griffin, (704) 213-2464, Century 21 Towne and Country
Source: Canopy MLS as distributed by MLS GRID, MLS#4091878

Price History for 122 Sterling Ct
| Date | Price | Event | Source |
|---|---|---|---|
| 02/05/2024 | $525,000 | Sold | Canopy MLS as distributed by MLS GRID #4091878 |
| 01/16/2024 | $569,900 | Pending | Triad MLS #1127172 |
| 12/04/2023 | $569,900 | Listed For Sale | Canopy MLS as distributed by MLS GRID #4091878 |
| 09/21/2017 | $400,000 | Sold | Canopy MLS as distributed by MLS GRID #3275794 |
| 07/21/2017 | $404,500 | Pending | Agent Provided |
| 06/21/2017 | $404,500 | PriceChange | Agent Provided |
| 06/17/2017 | $409,500 | PriceChange | Agent Provided |
| 04/28/2017 | $409,777 | Listed For Sale | Agent Provided |
Property Taxes and Assessment
| Year | 2023 |
|---|---|
| Tax | $6,113 |
| Assessment | $511,105 |
Home facts updated by county records
Comparable Sales for 122 Sterling Ct
Address | Distance | Property Type | Sold Price | Sold Date | Bed | Bath | Sqft |
|---|---|---|---|---|---|---|---|
0.02 | Single-Family Home | $390,000 | 02/05/24 | 4 | 3 | 3,071 | |
0.24 | Single-Family Home | $640,000 | 12/14/23 | 5 | 4 | 3,440 | |
0.36 | Single-Family Home | $417,000 | 11/16/23 | 3 | 4 | 3,396 | |
0.39 | Single-Family Home | $340,000 | 03/27/24 | 4 | 4 | 3,622 | |
0.53 | Single-Family Home | $456,100 | 08/04/23 | 4 | 4 | 2,951 | |
0.39 | Single-Family Home | $475,000 | 05/04/23 | 5 | 5 | 4,950 | |
0.49 | Single-Family Home | $385,000 | 06/20/23 | 4 | 4 | 3,200 | |
0.49 | Single-Family Home | $610,000 | 08/15/23 | 5 | 4 | 5,058 | |
0.49 | Single-Family Home | $371,000 | 06/29/23 | 4 | 3 | 2,406 |
Assigned Schools
These are the assigned schools for 122 Sterling Ct.
- Carroll T Overton Elementary School
- K-5
- Public
- 191 Students
1/10GreatSchools RatingParent Rating AverageWorst School in the district. Never send your kids here!!!! The principal is a joke and should be fired!!!Parent Review1y ago - Knox Middle School
- 6-8
- Public
- 440 Students
1/10GreatSchools RatingParent Rating AverageWhen my son told his math teacher he was bored, she told him she didn't want him to get ahead of the class. Need I say more.Other Review10mo ago - Salisbury High School
- 9-12
- Public
- 875 Students
2/10GreatSchools RatingParent Rating AverageNo reviews available for this school. - Check out schools near 122 Sterling Ct.
Check with the applicable school district prior to making a decision based on these schools. Learn more.
What Locals Say about North
- marjoriekatewilson
- 10y ago
"I grew up in this neighborhood :)"
- Rjpirate80
- 12y ago
"Very quiet area...lovely homes !! Great for walks around the block. Close to shops and restaurants..excellent place to live "
- Lynn R.
- 13y ago
"Great residential neighborhood, a few blocks from Catawba College. Shopping, Y, music and theater, golf, park, walking trails, good restaurants ...all 2-10 minutes away!"
LGBTQ Local Legal Protections
LGBTQ Local Legal Protections

Based on information submitted to the MLS GRID as of 2024-01-24 10:55:15 PST. All data is obtained from various sources and may not have been verified by broker or MLS GRID. Supplied Open House Information is subject to change without notice. All information should be independently reviewed and verified for accuracy. Properties may or may not be listed by the office/agent presenting the information. Some IDX listings have been excluded from this website. Click here for more information
The Listing Brokerage’s offer of compensation is made only to participants of the MLS where the listing is filed and to participants of an MLS subject to a data-access agreement with Canopy MLS.
The Listing Brokerage’s offer of compensation is made only to participants of the MLS where the listing is filed and to participants of an MLS subject to a data-access agreement with Canopy MLS.
Homes for Rent Near 122 Sterling Ct
Skip to last item
Skip to first item
Off Market Homes Near 122 Sterling Ct
Skip to last item
- Berkshire Hathaway HomeServices Carolinas Realty
- See more homes for sale inSalisburyTake a look
Skip to first item
122 Sterling Ct, Salisbury, NC 28144 is a 4 bedroom, 4 bathroom, 3,668 sqft single-family home built in 1996. 122 Sterling Ct is located in North, Salisbury. This property is not currently available for sale. 122 Sterling Ct was last sold on Feb 5, 2024 for $525,000 (8% lower than the asking price of $569,900). The current Trulia Estimate for 122 Sterling Ct is $531,300.
