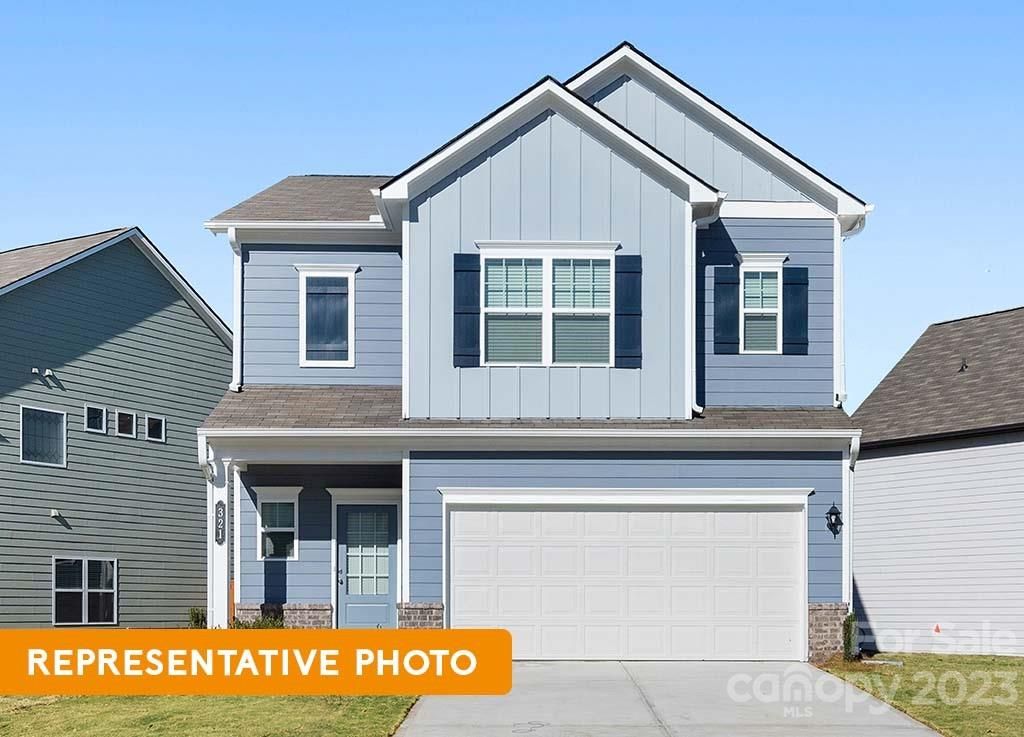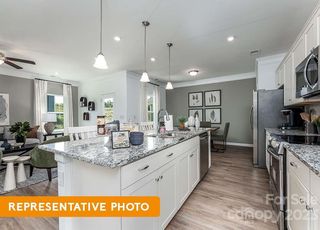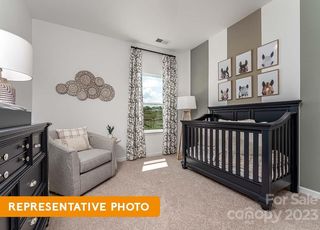


SOLDAPR 16, 2024
1730 Troon Dr #113
Salisbury, NC 28144
North- 4 Beds
- 3 Baths
- 1,933 sqft
- 4 Beds
- 3 Baths
- 1,933 sqft
4 Beds
3 Baths
1,933 sqft
Homes for Sale Near 1730 Troon Dr #113
Skip to last item
Skip to first item
Local Information
© Google
-- mins to
Commute Destination
Description
This property is no longer available to rent or to buy. This description is from April 17, 2024
The Braselton II in our newest Salisbury location, Country Club Village, will be Move-in ready Spring of 2024. Including a dining area, family room and a modern style kitchen with white cabinetry, and Luna Pearl granite. Entertain and gather around your large eat-in kitchen island or take your company out back to your rear covered patio facing a maintained natural area. Upstairs allows for 3 secondary bedrooms, a full bath, a laundry room and a spacious private owner's suite with a massive walk-in closet. The owner's bath within the suite is comprised of a large spa-like tile shower, a linen closet and a private water closet. Located only 2 miles from downtown Salisbury where you can enjoy local dining and shopping. Also convenient to I-85 making a quick trip to Charlotte or Greensboro a breeze. Call today to schedule your quote appointment before you miss out!
Home Highlights
Parking
2 Car Garage
Outdoor
No Info
A/C
Heating & Cooling
HOA
$50/Monthly
Price/Sqft
$156/sqft
Listed
162 days ago
Home Details for 1730 Troon Dr #113
Active Status |
|---|
MLS Status: Closed |
Interior Features |
|---|
Interior Details Number of Rooms: 10Types of Rooms: Kitchen, Family Room, Breakfast, Bathroom Half, Primary Bedroom, Bedroom S, Bathroom Full, Laundry |
Beds & Baths Number of Bedrooms: 4Number of Bathrooms: 3Number of Bathrooms (full): 2Number of Bathrooms (half): 1 |
Dimensions and Layout Living Area: 1933 Square Feet |
Appliances & Utilities Utilities: Cable Available, Electricity ConnectedAppliances: Dishwasher, Disposal, Electric Oven, Electric Range, Electric Water Heater, Exhaust Fan, MicrowaveDishwasherDisposalLaundry: Laundry Room,Upper LevelMicrowave |
Heating & Cooling Heating: ElectricHas CoolingAir Conditioning: Central Air,ElectricHas HeatingHeating Fuel: Electric |
Gas & Electric Has Electric on Property |
Windows, Doors, Floors & Walls Flooring: Carpet, Vinyl |
Levels, Entrance, & Accessibility Floors: Carpet, Vinyl |
View No View |
Security Security: Carbon Monoxide Detector(s), Smoke Detector(s) |
Exterior Features |
|---|
Exterior Home Features Roof: ShingleFoundation: Slab |
Parking & Garage Number of Garage Spaces: 2Number of Covered Spaces: 2No CarportHas a GarageHas an Attached GarageHas Open ParkingParking Spaces: 2Parking: Driveway,Attached Garage,Garage Faces Front,Garage on Main Level |
Frontage Responsible for Road Maintenance: Dedicated to Public Use Pending AcceptanceRoad Surface Type: Concrete, Paved |
Water & Sewer Sewer: Public Sewer |
Surface & Elevation Elevation Units: Feet |
Finished Area Finished Area (above surface): 1933 |
Property Information |
|---|
Year Built Year Built: 2024 |
Property Type / Style Property Type: ResidentialProperty Subtype: Single Family ResidenceArchitecture: Traditional |
Building Construction Materials: Brick Partial, VinylIs a New Construction |
Property Information Parcel Number: Lot 113 |
Price & Status |
|---|
Price List Price: $302,345Price Per Sqft: $156/sqft |
Location |
|---|
Direction & Address City: SalisburyCommunity: Country Club Village |
School Information Elementary School: North RowanJr High / Middle School: North RowanHigh School: North Rowan |
Building |
|---|
Building Details Builder Model: Braselton II BBuilder Name: Smith Douglas Homes |
Building Area Building Area: 1933 Square Feet |
Community |
|---|
Community Features: Sidewalks, Walking Trails |
HOA |
|---|
Has an HOAHOA Fee: $600/Annually |
Lot Information |
|---|
Lot Area: 0.1 acres |
Listing Info |
|---|
Special Conditions: Standard |
Offer |
|---|
Listing Terms: Cash, Conventional, FHA, VA Loan |
Compensation |
|---|
Buyer Agency Commission: 3Buyer Agency Commission Type: %Sub Agency Commission: 0Sub Agency Commission Type: % |
Notes The listing broker’s offer of compensation is made only to participants of the MLS where the listing is filed |
Miscellaneous |
|---|
Mls Number: 4088980Attic: Pull Down StairsAttribution Contact: kshelton@smithdouglas.com |
Additional Information |
|---|
SidewalksWalking TrailsMlg Can ViewMlg Can Use: IDX |
Last check for updates: 1 day ago
Listed by Kim Shelton
SDH Charlotte LLC
Bought with: Bruce Allen, (949) 300-6437, EXP Realty LLC Ballantyne
Source: Canopy MLS as distributed by MLS GRID, MLS#4088980

Price History for 1730 Troon Dr #113
| Date | Price | Event | Source |
|---|---|---|---|
| 04/16/2024 | $302,345 | Sold | Canopy MLS as distributed by MLS GRID #4088980 |
| 03/20/2024 | $302,345 | Pending | Canopy MLS as distributed by MLS GRID #4088980 |
| 01/09/2024 | $311,945 | PriceChange | Canopy MLS as distributed by MLS GRID #4088980 |
| 12/04/2023 | $308,945 | PriceChange | Canopy MLS as distributed by MLS GRID #4088980 |
| 11/20/2023 | $306,945 | Listed For Sale | Canopy MLS as distributed by MLS GRID #4088980 |
Comparable Sales for 1730 Troon Dr #113
Address | Distance | Property Type | Sold Price | Sold Date | Bed | Bath | Sqft |
|---|---|---|---|---|---|---|---|
0.17 | Single-Family Home | $305,905 | 04/15/24 | 4 | 3 | 1,933 | |
0.03 | Single-Family Home | $380,000 | 06/08/23 | 3 | 3 | 2,271 | |
0.11 | Single-Family Home | $320,000 | 03/12/24 | 3 | 2 | 1,909 | |
0.14 | Single-Family Home | $335,000 | 09/29/23 | 3 | 2 | 1,895 | |
0.20 | Single-Family Home | $258,990 | 03/27/24 | 3 | 2 | 1,164 | |
0.17 | Single-Family Home | $310,000 | 10/06/23 | 3 | 2 | 1,560 | |
0.18 | Single-Family Home | $310,000 | 10/06/23 | 3 | 2 | - | |
0.22 | Single-Family Home | $314,900 | 06/22/23 | 3 | 2 | 1,588 |
Assigned Schools
These are the assigned schools for 1730 Troon Dr #113.
- North Rowan High School
- 9-12
- Public
- 555 Students
3/10GreatSchools RatingParent Rating AverageThough the student population is the smallest in rowan county North Rowan High is a great school. My son had the option to go to several different high schools but he selected North Rowan High School. This is his last year and I am going to truly miss the NRH staff.Parent Review8mo ago - North Rowan Middle School
- 6-8
- Public
- 384 Students
1/10GreatSchools RatingParent Rating AverageHorrible air conditioning is broken horrible students and cheap schoolParent Review1y ago - North Rowan Elementary School
- PK-5
- Public
- 300 Students
1/10GreatSchools RatingParent Rating AverageAbsolutely awful! Do not send your child here if you can help it. These poor children! The good ones are surrounded by horrible influences.Parent Review6y ago - Check out schools near 1730 Troon Dr #113.
Check with the applicable school district prior to making a decision based on these schools. Learn more.
What Locals Say about North
- marjoriekatewilson
- 10y ago
"I grew up in this neighborhood :)"
- Rjpirate80
- 12y ago
"Very quiet area...lovely homes !! Great for walks around the block. Close to shops and restaurants..excellent place to live "
- Lynn R.
- 13y ago
"Great residential neighborhood, a few blocks from Catawba College. Shopping, Y, music and theater, golf, park, walking trails, good restaurants ...all 2-10 minutes away!"
LGBTQ Local Legal Protections
LGBTQ Local Legal Protections

Based on information submitted to the MLS GRID as of 2024-01-24 10:55:15 PST. All data is obtained from various sources and may not have been verified by broker or MLS GRID. Supplied Open House Information is subject to change without notice. All information should be independently reviewed and verified for accuracy. Properties may or may not be listed by the office/agent presenting the information. Some IDX listings have been excluded from this website. Click here for more information
The Listing Brokerage’s offer of compensation is made only to participants of the MLS where the listing is filed and to participants of an MLS subject to a data-access agreement with Canopy MLS.
The Listing Brokerage’s offer of compensation is made only to participants of the MLS where the listing is filed and to participants of an MLS subject to a data-access agreement with Canopy MLS.
Homes for Rent Near 1730 Troon Dr #113
Skip to last item
Skip to first item
Off Market Homes Near 1730 Troon Dr #113
Skip to last item
Skip to first item
1730 Troon Dr #113, Salisbury, NC 28144 is a 4 bedroom, 3 bathroom, 1,933 sqft single-family home built in 2024. 1730 Troon Dr #113 is located in North, Salisbury. This property is not currently available for sale. 1730 Troon Dr #113 was last sold on Apr 16, 2024 for $302,345 (0% higher than the asking price of $302,345). The current Trulia Estimate for 1730 Troon Dr #113 is $302,500.
