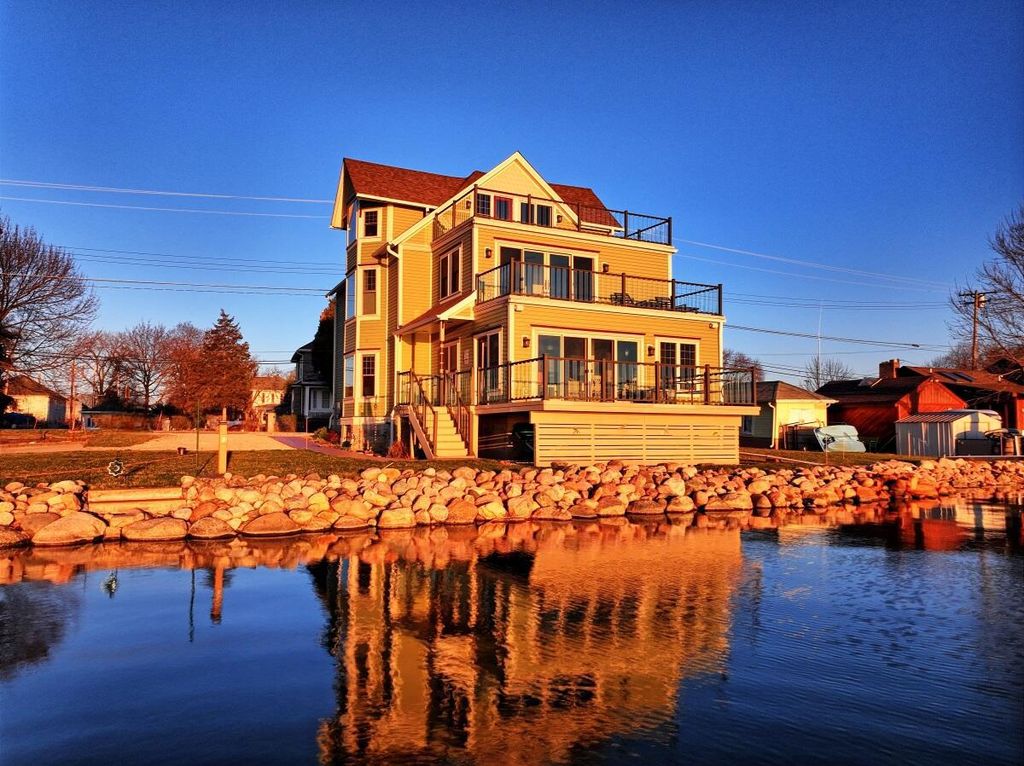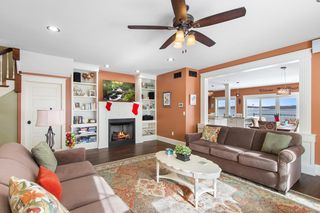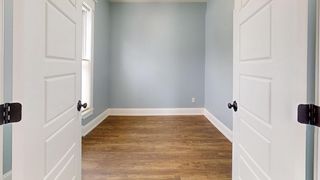


FOR SALE
3D VIEW
122 North Cogswell DRIVE
Silver Lake, WI 53170
- 3 Beds
- 3 Baths
- 2,836 sqft
- 3 Beds
- 3 Baths
- 2,836 sqft
3 Beds
3 Baths
2,836 sqft
Local Information
© Google
-- mins to
Commute Destination
Description
Nestled on the serene shores of Silver Lake, this waterfront gem, boasting 108 feet of level frontage, is a dream realized through an exquisite renovation. Imagine waking to a warming sunrise viewed from a bespoke kitchen designed to inspire culinary adventures. Here, granite countertops, a sprawling breakfast island, and a wine bar set the stage for family gatherings. In addition there is a full bath and one of three decks that invite the lake to your doorstep. The warmth of a fam. rm. fireplace, elegant formal living space and a welcoming foyer grace the main level. Ascend to find a MBR lake facing retreat with a cozy sitting area, wet bar, and a luxurious bath, leading to another lakeview deck. All this plus two more spacious bdrms. and a partially finished 3rd floor bdrm suite.
Home Highlights
Parking
Garage
Outdoor
Deck
A/C
Heating & Cooling
HOA
No HOA Fee
Price/Sqft
$414
Listed
No Info
Home Details for 122 North Cogswell DRIVE
Interior Features |
|---|
Interior Details Basement: Full,Partially Finished,Concrete,ExposedNumber of Rooms: 8Types of Rooms: Master Bedroom, Bedroom 2, Bedroom 3, Bathroom, Family Room, Kitchen, Living Room, Office |
Beds & Baths Number of Bedrooms: 3Number of Bathrooms: 3Number of Bathrooms (full): 3 |
Dimensions and Layout Living Area: 2836 Square Feet |
Appliances & Utilities Utilities: Cable AvailableAppliances: Cooktop, Dishwasher, Disposal, Dryer, Microwave, Other, Oven, Refrigerator, Washer, Water SoftenerDishwasherDisposalDryerMicrowaveRefrigeratorWasher |
Heating & Cooling Heating: Natural Gas,Forced AirHas CoolingAir Conditioning: Central AirHas HeatingHeating Fuel: Natural Gas |
Windows, Doors, Floors & Walls Flooring: Simulated Wood |
Levels, Entrance, & Accessibility Levels: Multi-LevelFloors: Simulated Wood |
View Has a ViewView: Water |
Exterior Features |
|---|
Exterior Home Features Patio / Porch: Deck |
Parking & Garage Number of Garage Spaces: 3.5Number of Covered Spaces: 3.5No CarportHas a GarageNo Attached GarageParking Spaces: 3.5Parking: Garage Door Opener,Detached,3 Car,1 Space |
Frontage WaterfrontWaterfront: Waterfront, Lake, Pier, 101-199 feetOn Waterfront |
Water & Sewer Sewer: Public Sewer |
Property Information |
|---|
Year Built Year Built: 1900 |
Property Type / Style Property Type: ResidentialProperty Subtype: Single Family ResidenceArchitecture: Contemporary |
Building Construction Materials: OtherNot a New Construction |
Property Information Condition: 21+ YearsNot Included in Sale: Personal Possessions Of Sellers (Anything Personalized)Included in Sale: All Appliances, Furnishings, Window Treatments Other Than Those Specifically Excluded. Water Softener, Canoe Paddle Boat, Various Water Toys, Pier.Parcel Number: 7041201722600 |
Price & Status |
|---|
Price List Price: $1,175,000Price Per Sqft: $414 |
Active Status |
|---|
MLS Status: Active |
Location |
|---|
Direction & Address City: Silver Lake |
School Information Elementary School: RiverviewElementary School District: Silver Lake J1Jr High / Middle School: RiverviewJr High / Middle School District: Silver Lake J1High School: WilmotHigh School District: Silver Lake J1 |
Agent Information |
|---|
Listing Agent Listing ID: 1868615 |
Building |
|---|
Building Area Building Area: 2836 Square Feet |
HOA |
|---|
Association for this Listing: Metro MLS |
Lot Information |
|---|
Lot Area: 9147.6 sqft |
Compensation |
|---|
Buyer Agency Commission: 2.4Buyer Agency Commission Type: %Sub Agency Commission: 2.4Sub Agency Commission Type: % |
Notes The listing broker’s offer of compensation is made only to participants of the MLS where the listing is filed |
Miscellaneous |
|---|
BasementMls Number: 1868615Living Area Range: 2501-3000, 2501 or moreLiving Area Range Units: Square FeetMunicipality: Salem LakesWater ViewWater View: WaterAttribution Contact: 262-204-5534 |
Last check for updates: 1 day ago
Listing courtesy of Legendary Team*, (262) 204-5534
Legendary Real Estate Services
Originating MLS: Metro MLS
Source: WIREX MLS, MLS#1868615

Price History for 122 North Cogswell DRIVE
| Date | Price | Event | Source |
|---|---|---|---|
| 03/22/2024 | $1,175,000 | Listed For Sale | WIREX MLS #1868615 |
| 03/22/2024 | ListingRemoved | WIREX MLS #1859022 | |
| 12/01/2023 | $1,200,000 | Listed For Sale | WIREX MLS #1859022 |
| 11/23/2017 | $219,000 | ListingRemoved | Agent Provided |
| 10/16/2017 | $219,000 | PendingToActive | Agent Provided |
| 10/04/2017 | $219,000 | Pending | Agent Provided |
| 06/10/2017 | $219,000 | Listed For Sale | Agent Provided |
| 08/07/2016 | $224,900 | ListingRemoved | Agent Provided |
| 03/23/2016 | $224,900 | PriceChange | Agent Provided |
| 02/13/2016 | $229,900 | Listed For Sale | Agent Provided |
| 08/08/2014 | $200,000 | Sold | N/A |
| 03/19/2014 | $229,900 | Listed For Sale | Agent Provided |
Similar Homes You May Like
Skip to last item
- Berkshire Hathaway HomeServices Starck Real Estate, Active
- See more homes for sale inSilver LakeTake a look
Skip to first item
New Listings near 122 North Cogswell DRIVE
Skip to last item
- Berkshire Hathaway HomeServices Starck Real Estate, Active
- See more homes for sale inSilver LakeTake a look
Skip to first item
Property Taxes and Assessment
| Year | 2022 |
|---|---|
| Tax | $10,605 |
| Assessment | $611,200 |
Home facts updated by county records
Comparable Sales for 122 North Cogswell DRIVE
Address | Distance | Property Type | Sold Price | Sold Date | Bed | Bath | Sqft |
|---|---|---|---|---|---|---|---|
0.15 | Single-Family Home | $325,000 | 10/11/23 | 4 | 2 | 2,554 | |
0.26 | Single-Family Home | $310,000 | 01/12/24 | 4 | 2 | 2,268 | |
0.19 | Single-Family Home | $340,000 | 10/06/23 | 3 | 2 | 1,444 | |
0.40 | Single-Family Home | $200,000 | 11/17/23 | 5 | 2 | 2,113 | |
0.11 | Single-Family Home | $220,000 | 08/22/23 | 2 | 1 | 1,117 | |
0.64 | Single-Family Home | $195,000 | 07/28/23 | 3 | 2 | 1,867 | |
0.50 | Single-Family Home | $345,000 | 05/31/23 | 4 | 2 | 2,072 |
LGBTQ Local Legal Protections
LGBTQ Local Legal Protections
Legendary Team*, Legendary Real Estate Services

IDX information is provided exclusively for personal, non-commercial use, and may not be used for any purpose other than to identify prospective properties consumers may be interested in purchasing. Information is deemed reliable but not guaranteed.
The listing broker’s offer of compensation is made only to participants of the MLS where the listing is filed.
The listing broker’s offer of compensation is made only to participants of the MLS where the listing is filed.
122 North Cogswell DRIVE, Silver Lake, WI 53170 is a 3 bedroom, 3 bathroom, 2,836 sqft single-family home built in 1900. This property is currently available for sale and was listed by WIREX MLS. The MLS # for this home is MLS# 1868615.
