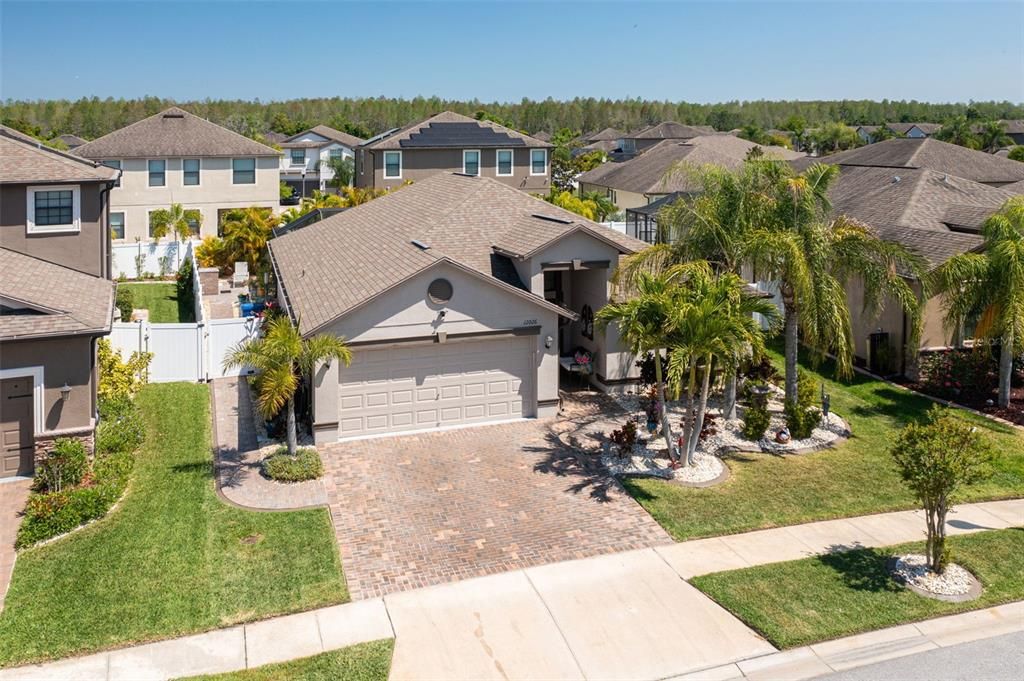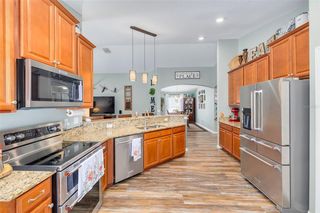


FOR SALE
12026 Crestridge Loop
New Port Richey, FL 34655
Trinity- 4 Beds
- 3 Baths
- 1,908 sqft
- 4 Beds
- 3 Baths
- 1,908 sqft
4 Beds
3 Baths
1,908 sqft
We estimate this home will sell faster than 85% nearby.
Local Information
© Google
-- mins to
Commute Destination
Description
Step into your own tropical oasis with this stunning 4-bedroom, 3-bathroom home nestled amidst lush tropical landscaping in a serene gated neighborhood. Spanning over 1908 square feet of living space, this meticulously crafted abode boasts an array of luxurious features that redefine modern comfort and style. As you approach the residence, you're greeted by a picturesque wrap-around paver sidewalk leading to a charming porch entry, setting the tone for the elegance that awaits within. The extended driveway provides ample space for guest parking, while the 2-car garage offers convenience and security for your vehicles. Entering the home, you'll be captivated by the seamless luxury vinyl planking that flows throughout, exuding warmth and sophistication in every corner. The spacious living areas are bathed in natural light, creating an inviting ambiance for both relaxation and entertainment. Culinary enthusiasts will delight in the gourmet kitchen adorned with top-of-the-line Kitchen Aid appliances, perfect for preparing delicious meals with ease. The adjacent dining area seamlessly transitions to the outdoor oasis, making al fresco dining a breeze. Retreat to the tranquility of the four generously sized bedrooms, ample closet space, and serene views of the surrounding greenery. The master suite is a true sanctuary, boasting a spa-like ensuite bathroom complete with a rejuvenating soaking tub, dual vanities, and a separate shower. Step outside to discover your own private paradise, featuring a tropical pool deck surrounded by lush tropical landscaping, creating a serene escape for relaxation and recreation. Take a dip in the sparkling saltwater pool, heated by a solar system for year-round enjoyment, or unwind in the custom outdoor grill area, perfect for hosting gatherings with friends and family. Additional features of this exceptional home include a brand new 3 ton AC, Samsung washer/dryer in the dedicated laundry room for added convenience, lanai sun shades for enhanced comfort, outdoor lighting for ambiance, and so much more. With its impeccable design and unparalleled amenities, this residence offers a lifestyle of luxury and tranquility that's simply unmatched. Don't miss your chance to experience the epitome of tropical living – schedule your private tour today!
Home Highlights
Parking
2 Car Garage
Outdoor
Porch, Patio, Deck, Pool
View
Garden, Pool, Trees/Woods
HOA
$147/Monthly
Price/Sqft
$298
Listed
34 days ago
Home Details for 12026 Crestridge Loop
Interior Features |
|---|
Interior Details Number of Rooms: 3 |
Beds & Baths Number of Bedrooms: 4Number of Bathrooms: 3Number of Bathrooms (full): 3 |
Dimensions and Layout Living Area: 1908 Square Feet |
Appliances & Utilities Utilities: Cable Connected, Electricity Connected, Public, Sewer Connected, Sprinkler Meter, Street Lights, Underground Utilities, Water ConnectedAppliances: Convection Oven, Cooktop, Dishwasher, Disposal, Dryer, Electric Water Heater, Microwave, Range, Refrigerator, WasherDishwasherDisposalDryerLaundry: Electric Dryer Hookup, Inside, Laundry Room, Washer HookupMicrowaveRefrigeratorWasher |
Heating & Cooling Heating: Central, ElectricHas CoolingAir Conditioning: Central AirHas HeatingHeating Fuel: Central |
Fireplace & Spa No FireplaceNo Spa |
Gas & Electric Has Electric on Property |
Windows, Doors, Floors & Walls Window: Blinds, Double Pane Windows, Drapes, Low Emissivity Windows, Rods, Window TreatmentsFlooring: Luxury Vinyl |
Levels, Entrance, & Accessibility Stories: 1Number of Stories: 1Levels: OneFloors: Luxury Vinyl |
View Has a ViewView: Garden, Pool, Trees/Woods |
Exterior Features |
|---|
Exterior Home Features Roof: ShinglePatio / Porch: Covered, Deck, Enclosed, Patio, Rear Porch, ScreenedFencing: VinylExterior: Irrigation System, Lighting, Outdoor Grill, Private Mailbox, Sliding DoorsFoundation: SlabHas a Private Pool |
Parking & Garage Number of Garage Spaces: 2Number of Covered Spaces: 2No CarportHas a GarageHas an Attached GarageParking Spaces: 2Parking: Garage Door Opener |
Pool Pool: Chlorine Free, Deck, Heated, In Ground, Lighting, Salt Water, Screen Enclosure, Solar HeatPool |
Frontage Road Surface Type: AsphaltNot on Waterfront |
Water & Sewer Sewer: Public Sewer |
Days on Market |
|---|
Days on Market: 34 |
Property Information |
|---|
Year Built Year Built: 2015 |
Property Type / Style Property Type: ResidentialProperty Subtype: Single Family ResidenceArchitecture: Florida |
Building Construction Materials: BlockNot a New ConstructionAttached To Another Structure |
Property Information Parcel Number: 172633010.0014.00012.0 |
Price & Status |
|---|
Price List Price: $569,000Price Per Sqft: $298 |
Active Status |
|---|
MLS Status: Active |
Media |
|---|
Virtual Tour (branded): www.coitgroupfinehomes.comSee Virtual Tour |
Location |
|---|
Direction & Address City: New Port RicheyCommunity: Trinity Preserve Ph 2a & 2b |
School Information Elementary School: Odessa ElementaryJr High / Middle School: Seven Springs Middle-POHigh School: J.W. Mitchell High-PO |
Agent Information |
|---|
Listing Agent Listing ID: U8236158 |
Building |
|---|
Building Area Building Area: 2476 Square Feet |
Community |
|---|
Community Features: Deed Restrictions, Gated Community - No Guard, Golf Carts OK, SidewalksNot Senior Community |
HOA |
|---|
HOA Fee Includes: Common Area Taxes, Escrow Reserves FundHOA Phone (alt): 866-378-1099HOA Name (second): Trinity Master AssociationAssociation for this Listing: Pinellas SuncoastHas an HOAHOA Fee: $147/Monthly |
Lot Information |
|---|
Lot Area: 6454 sqft |
Listing Info |
|---|
Special Conditions: None |
Offer |
|---|
Listing Terms: Cash, Conventional, FHA, VA Loan |
Compensation |
|---|
Buyer Agency Commission: 2.5%-$495Buyer Agency Commission Type: See Remarks:Transaction Broker Commission: 1%-$495Transaction Broker Commission Type: % |
Notes The listing broker’s offer of compensation is made only to participants of the MLS where the listing is filed |
Business |
|---|
Business Information Ownership: Fee Simple |
Rental |
|---|
Lease Term: Min (1 to 2 Years) |
Miscellaneous |
|---|
Mls Number: U8236158Attic: Built in Features, Cathedral Ceiling(s), Ceiling Fans(s), High Ceiling(s), In Wall Pest System, Pest Guard System, Solid Surface Counters, Solid Wood Cabinets, Thermostat, Walk-In Closet(s), Window Treatments |
Additional Information |
|---|
HOA Amenities: Gated |
Last check for updates: about 8 hours ago
Listing Provided by: Chuck Coit, Jr., (727) 641-4819
CHARLES RUTENBERG REALTY INC, (727) 538-9200
Originating MLS: Pinellas Suncoast
Source: Stellar MLS / MFRMLS, MLS#U8236158

IDX information is provided exclusively for personal, non-commercial use, and may not be used for any purpose other than to identify prospective properties consumers may be interested in purchasing. Information is deemed reliable but not guaranteed. Some IDX listings have been excluded from this website.
The listing broker’s offer of compensation is made only to participants of the MLS where the listing is filed.
Listing Information presented by local MLS brokerage: Zillow, Inc - (407) 904-3511
The listing broker’s offer of compensation is made only to participants of the MLS where the listing is filed.
Listing Information presented by local MLS brokerage: Zillow, Inc - (407) 904-3511
Price History for 12026 Crestridge Loop
| Date | Price | Event | Source |
|---|---|---|---|
| 04/03/2024 | $569,000 | PriceChange | Stellar MLS / MFRMLS #U8236158 |
| 03/25/2024 | $579,000 | Listed For Sale | Stellar MLS / MFRMLS #U8236158 |
| 09/08/2015 | $255,600 | Sold | N/A |
| 07/06/2015 | $273,890 | Pending | Agent Provided |
| 07/02/2015 | $273,890 | PriceChange | Agent Provided |
| 07/01/2015 | $253,890 | PriceChange | Agent Provided |
| 06/30/2015 | $273,890 | Pending | Agent Provided |
| 06/17/2015 | $253,890 | PriceChange | Agent Provided |
| 06/06/2015 | $273,890 | PriceChange | Agent Provided |
| 06/05/2015 | $276,990 | PriceChange | Agent Provided |
| 05/20/2015 | $274,990 | PriceChange | Agent Provided |
| 04/28/2015 | $279,040 | Listed For Sale | Agent Provided |
Similar Homes You May Like
Skip to last item
- CHARLES RUTENBERG REALTY INC
- See more homes for sale inNew Port RicheyTake a look
Skip to first item
New Listings near 12026 Crestridge Loop
Skip to last item
- CHARLES RUTENBERG REALTY INC
- See more homes for sale inNew Port RicheyTake a look
Skip to first item
Property Taxes and Assessment
| Year | 2023 |
|---|---|
| Tax | |
| Assessment | $409,879 |
Home facts updated by county records
Comparable Sales for 12026 Crestridge Loop
Address | Distance | Property Type | Sold Price | Sold Date | Bed | Bath | Sqft |
|---|---|---|---|---|---|---|---|
0.04 | Single-Family Home | $440,000 | 11/06/23 | 4 | 3 | 1,908 | |
0.01 | Single-Family Home | $543,000 | 02/22/24 | 4 | 3 | 2,027 | |
0.07 | Single-Family Home | $516,000 | 05/22/23 | 4 | 3 | 1,908 | |
0.08 | Single-Family Home | $569,900 | 04/25/24 | 4 | 3 | 2,441 | |
0.23 | Single-Family Home | $645,000 | 04/19/24 | 4 | 3 | 2,421 | |
0.20 | Single-Family Home | $754,000 | 09/22/23 | 5 | 3 | 3,210 | |
0.36 | Single-Family Home | $415,000 | 07/21/23 | 3 | 2 | 1,684 | |
0.33 | Single-Family Home | $539,900 | 02/15/24 | 3 | 2 | 2,074 |
What Locals Say about Trinity
- Magdy.william
- Resident
- 3mo ago
"So beautiful neighbourhood , we just moved here and we loved it , it’s amazong place to live and we enjoyed "
LGBTQ Local Legal Protections
LGBTQ Local Legal Protections
Chuck Coit, Jr., CHARLES RUTENBERG REALTY INC

12026 Crestridge Loop, New Port Richey, FL 34655 is a 4 bedroom, 3 bathroom, 1,908 sqft single-family home built in 2015. 12026 Crestridge Loop is located in Trinity, New Port Richey. This property is currently available for sale and was listed by Stellar MLS / MFRMLS on Mar 25, 2024. The MLS # for this home is MLS# U8236158.
