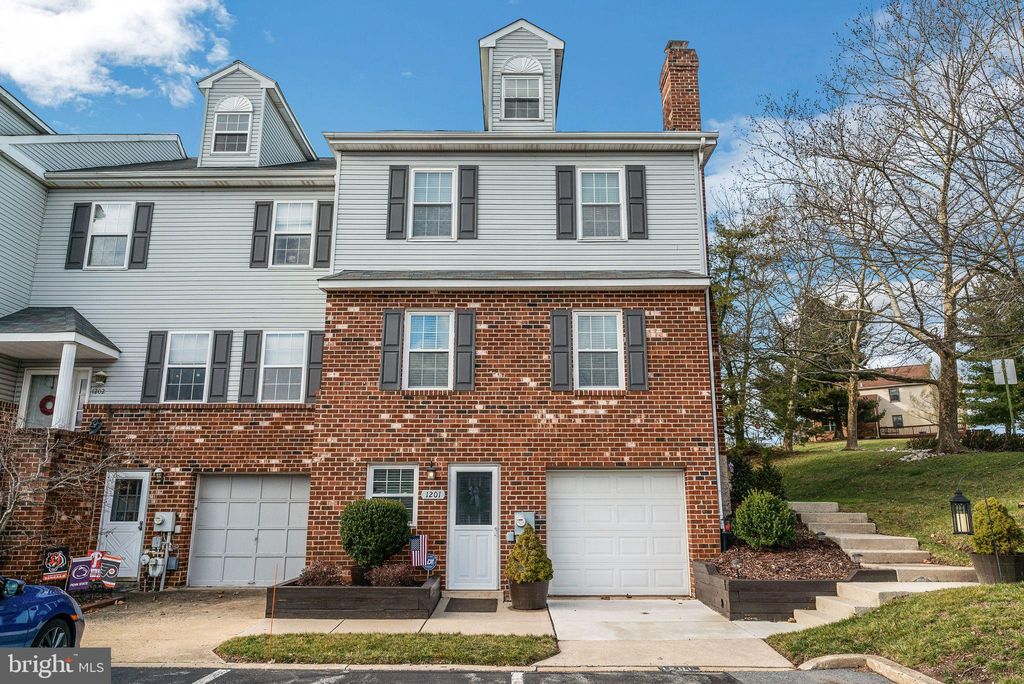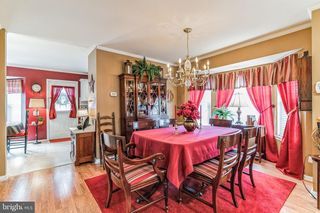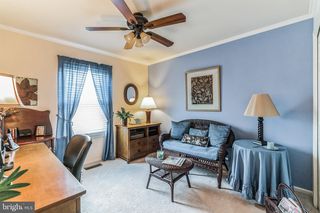


SOLDMAR 29, 2024
1201 Reagan Ct
Eagleville, PA 19403
- 4 Beds
- 3 Baths
- 2,281 sqft
- 4 Beds
- 3 Baths
- 2,281 sqft
$440,000
Last Sold: Mar 29, 2024
5% over list $420K
$193/sqft
Est. Refi. Payment $2,899/mo*
$440,000
Last Sold: Mar 29, 2024
5% over list $420K
$193/sqft
Est. Refi. Payment $2,899/mo*
4 Beds
3 Baths
2,281 sqft
Homes for Sale Near 1201 Reagan Ct
Skip to last item
Skip to first item
Local Information
© Google
-- mins to
Commute Destination
Description
This property is no longer available to rent or to buy. This description is from March 29, 2024
Introducing 1201 Reagan Court, an exquisite 4-bedroom, 2.5-bathroom brick-front end-of-row townhome advantageously located in the highly sought-after neighborhood of Mews at Valley Forge. As you arrive, admire the custom-laid stone walkway guiding you to the grand entrance, setting the stage for the elegance that awaits. Enter to unveil an expansive living room showcasing a brick-accented fireplace with an elegant wooden mantle, plush carpeting, abundant natural light, chic crown molding, and recessed lighting. Next to it, the formal dining room is adorned with oversized windows, artistic hardwood flooring, and crown molding, offering an inviting space for hosting. Experience the gourmet chef’s kitchen located at the rear of the home, featuring sparkling granite countertops, state-of-the-art stainless steel appliances, ample wooden cabinetry, and glistening tiled floors that combine to create an inspiring culinary space. Delight in the warm breakfast area with views of the rear yard, adding a touch of tranquility to your dining experience. Step out onto the substantial rear deck, ideal for al fresco dining and entertaining during the warmer months. Rounding out the first floor is a convenient half-bathroom and a laundry room with ample cabinet storage. Ascend the front staircase to the second floor, where the primary suite awaits behind double doors. This luxurious retreat offers an intimate seating area, plush carpeting, a large walk-in closet, chair railing, and crown molding. The masterfully tiled ensuite bathroom is adorned with a stand-alone soaking tub, a granite-topped double vanity, and a shower. Two additional bedrooms on this floor share a full-hall bathroom. The fourth and final bedroom is located on the third floor, boasting an enormous closet space large enough to accommodate an ensuite bathroom, a cathedral ceiling, and oversized windows. The lower level of this home is an entertainer's delight, featuring a spacious second living area and a bright, airy dining space. Step outside to enjoy direct access to the expansive rear yard, where lush, rolling green grass, mature foliage, and a vibrant gardening area create the perfect setting for outdoor gatherings and leisurely activities. Completing this home is an attached one-car garage, supplemented by an additional detached one-car garage conveniently situated parallel to the private driveway. Nestled in Eagleville, this home offers an exceptional blend of luxury and convenience. Take advantage of its proximity to local amenities, parks, shopping, dining, and entertainment, making it an ideal place to live. Don't miss out on the chance to own this exquisite townhome in a prime location. Schedule your showing today and discover the epitome of luxury living in the Mews at Valley Forge.
Home Highlights
Parking
2 Car Garage
Outdoor
Porch, Deck
A/C
Heating & Cooling
HOA
$150/Monthly
Price/Sqft
$193/sqft
Listed
81 days ago
Home Details for 1201 Reagan Ct
Interior Features |
|---|
Interior Details Basement: Finished,Heated,Interior Entry,Exterior Entry,Space For Rooms,Walkout Level,Windows,Garage AccessNumber of Rooms: 1Types of Rooms: Basement |
Beds & Baths Number of Bedrooms: 4Number of Bathrooms: 3Number of Bathrooms (full): 2Number of Bathrooms (half): 1Number of Bathrooms (main level): 1 |
Dimensions and Layout Living Area: 2281 Square Feet |
Appliances & Utilities Appliances: Built-In Microwave, Dishwasher, Dryer, Instant Hot Water, Oven/Range - Electric, Refrigerator, Stainless Steel Appliance(s), Stove, Washer, Water Dispenser, Water Heater, Gas Water HeaterDishwasherDryerLaundry: Main LevelRefrigeratorWasher |
Heating & Cooling Heating: Forced Air,Natural GasHas CoolingAir Conditioning: Central A/C,ElectricHas HeatingHeating Fuel: Forced Air |
Fireplace & Spa Number of Fireplaces: 1Fireplace: Brick, Mantel(s), Metal, Gas/PropaneHas a Fireplace |
Windows, Doors, Floors & Walls Window: Insulated Windows, ScreensDoor: Storm Door(s), InsulatedFlooring: Carpet, Hardwood, Tile/Brick, Wood Floors |
Levels, Entrance, & Accessibility Stories: 4Levels: FourAccessibility: NoneFloors: Carpet, Hardwood, Tile Brick, Wood Floors |
View View: Garden, Street |
Security Security: Security System |
Exterior Features |
|---|
Exterior Home Features Roof: ShinglePatio / Porch: Deck, PorchOther Structures: Above Grade, Below GradeExterior: Extensive Hardscape, Street Lights, LightingFoundation: BlockNo Private Pool |
Parking & Garage Number of Garage Spaces: 2Number of Covered Spaces: 2Open Parking Spaces: 1No CarportHas a GarageHas an Attached GarageHas Open ParkingParking Spaces: 3Parking: Additional Storage Area,Inside Entrance,Concrete Driveway,Lighted,Private,Secured,Attached Garage,Detached Garage,Driveway |
Pool Pool: None |
Frontage Not on Waterfront |
Water & Sewer Sewer: Public Sewer |
Farm & Range Not Allowed to Raise Horses |
Finished Area Finished Area (above surface): 2281 Square Feet |
Property Information |
|---|
Year Built Year Built: 1994 |
Property Type / Style Property Type: ResidentialProperty Subtype: TownhouseStructure Type: End of Row/TownhouseArchitecture: Traditional |
Building Construction Materials: Masonry, Brick, Vinyl SidingNot a New Construction |
Property Information Condition: ExcellentNot Included in Sale: Window Treatments On 1st Floor, Mirrored Cabinet In 1st Floor Bathroom, Area Rugs, Mirrored Cabinet In Primary Ba, Hutch Over Toilet In Upper Level Hall BaIncluded in Sale: Washer, Dryer, Refrigerator, A / C Wall Unit In Loft / 4th BrParcel Number: 630006613002 |
Price & Status |
|---|
Price List Price: $420,000Price Per Sqft: $193/sqft |
Status Change & Dates Off Market Date: Fri Mar 29 2024Possession Timing: Negotiable |
Active Status |
|---|
MLS Status: CLOSED |
Media |
|---|
Location |
|---|
Direction & Address City: NorristownCommunity: Mews At Valley For |
School Information Elementary School District: Norristown AreaJr High / Middle School District: Norristown AreaHigh School District: Norristown Area |
Community |
|---|
Not Senior Community |
HOA |
|---|
HOA Fee Includes: Snow Removal, Trash, Maintenance Grounds, Common Area Maintenance, ManagementHas an HOAHOA Fee: $150/Monthly |
Lot Information |
|---|
Lot Area: 2493 sqft |
Listing Info |
|---|
Special Conditions: Standard |
Offer |
|---|
Listing Agreement Type: Exclusive Right To SellListing Terms: Cash, Conventional, FHA, VA Loan |
Compensation |
|---|
Buyer Agency Commission: 2.5Buyer Agency Commission Type: %Sub Agency Commission: 0Sub Agency Commission Type: %Transaction Broker Commission: 0Transaction Broker Commission Type: % |
Notes The listing broker’s offer of compensation is made only to participants of the MLS where the listing is filed |
Business |
|---|
Business Information Ownership: Fee Simple |
Miscellaneous |
|---|
BasementMls Number: PAMC2094496Municipality: WEST NORRITON TWPAttic: Attic |
Last check for updates: 1 day ago
Listed by Lori Diferdinando, (267) 784-6546
Compass RE
Bought with: Quin Shalaway, (610) 463-4028, Legacy Real Estate Associates, LLC
Source: Bright MLS, MLS#PAMC2094496

Price History for 1201 Reagan Ct
| Date | Price | Event | Source |
|---|---|---|---|
| 03/29/2024 | $440,000 | Sold | Bright MLS #PAMC2094496 |
| 02/13/2024 | $420,000 | Pending | Bright MLS #PAMC2094496 |
| 02/09/2024 | $420,000 | Listed For Sale | Bright MLS #PAMC2094496 |
| 08/19/2016 | $265,000 | Sold | N/A |
| 06/17/2016 | $269,500 | Listed For Sale | Agent Provided |
| 02/15/2012 | $220,000 | Sold | N/A |
| 12/06/2011 | $224,000 | PriceChange | Agent Provided |
| 09/21/2011 | $249,000 | Listed For Sale | Agent Provided |
| 05/24/1994 | $158,125 | Sold | N/A |
Property Taxes and Assessment
| Year | 2023 |
|---|---|
| Tax | $7,410 |
| Assessment | $153,390 |
Home facts updated by county records
Comparable Sales for 1201 Reagan Ct
Address | Distance | Property Type | Sold Price | Sold Date | Bed | Bath | Sqft |
|---|---|---|---|---|---|---|---|
0.01 | Townhouse | $400,000 | 07/17/23 | 4 | 4 | 2,218 | |
0.09 | Townhouse | $430,000 | 01/22/24 | 3 | 3 | 2,585 | |
0.11 | Townhouse | $395,000 | 08/09/23 | 4 | 3 | 2,051 | |
0.13 | Townhouse | $375,000 | 12/13/23 | 4 | 3 | 2,236 | |
0.13 | Townhouse | $430,000 | 03/13/24 | 4 | 3 | 3,224 | |
0.10 | Townhouse | $400,000 | 06/21/23 | 3 | 3 | 1,866 | |
0.17 | Townhouse | $379,900 | 11/01/23 | 3 | 3 | 1,860 | |
0.05 | Townhouse | $350,000 | 02/15/24 | 3 | 3 | 1,650 | |
0.27 | Townhouse | $315,000 | 06/20/23 | 3 | 3 | 1,450 |
Assigned Schools
These are the assigned schools for 1201 Reagan Ct.
- Eisenhower Middle School
- 5-8
- Public
- 812 Students
5/10GreatSchools RatingParent Rating Averagethey yell at u for no reason,Student Review5mo ago - Paul V Fly El School
- K-4
- Public
- 507 Students
6/10GreatSchools RatingParent Rating AverageCaring, knowledgeable, and professional teachers who are given the resources to serve their students.Parent Review3y ago - Norristown Area High School
- 9-12
- Public
- 2004 Students
2/10GreatSchools RatingParent Rating AverageThis school is not recommended for people who havent lived in a tuff neighborhood before. From a old teachers perspective i noticed the constant lack of teacher care of fights and effort to help students out with grades or bring forward more effort is disgusting. 1 Star.Other Review1y ago - Check out schools near 1201 Reagan Ct.
Check with the applicable school district prior to making a decision based on these schools. Learn more.
What Locals Say about Eagleville
- Davidisname
- Resident
- 5y ago
"Quit safe neighborhood close to stores, schools, restaurants, playgrounds, hospital, biking/hiking trails and area expressways"
- Julius R.
- Resident
- 5y ago
"Eagleville has a rehabilitation center. This probably contributes to the reasonable rent prices. There are a surprising amount of places to shop and eat within 20 minutes without having to go to King of Prussia."
- Shahezad C.
- 10y ago
"Wonderful area to retire or raise a family. Methacton School district is rated as one of the best in the area. I very well rounded family members who attended the schools. Eagleville Park is beautiful with all the sports fields. The library and police department are located within the park. So you always feel safe. Also its very clean. Great area."
LGBTQ Local Legal Protections
LGBTQ Local Legal Protections

The data relating to real estate for sale on this website appears in part through the BRIGHT Internet Data Exchange program, a voluntary cooperative exchange of property listing data between licensed real estate brokerage firms, and is provided by BRIGHT through a licensing agreement.
Listing information is from various brokers who participate in the Bright MLS IDX program and not all listings may be visible on the site.
The property information being provided on or through the website is for the personal, non-commercial use of consumers and such information may not be used for any purpose other than to identify prospective properties consumers may be interested in purchasing.
Some properties which appear for sale on the website may no longer be available because they are for instance, under contract, sold or are no longer being offered for sale.
Property information displayed is deemed reliable but is not guaranteed.
Copyright 2024 Bright MLS, Inc. Click here for more information
The listing broker’s offer of compensation is made only to participants of the MLS where the listing is filed.
The listing broker’s offer of compensation is made only to participants of the MLS where the listing is filed.
Homes for Rent Near 1201 Reagan Ct
Skip to last item
Skip to first item
Off Market Homes Near 1201 Reagan Ct
Skip to last item
- Long & Foster Real Estate, Inc.
- Keller Williams Realty Devon-Wayne
- See more homes for sale inEaglevilleTake a look
Skip to first item
1201 Reagan Ct, Eagleville, PA 19403 is a 4 bedroom, 3 bathroom, 2,281 sqft townhouse built in 1994. This property is not currently available for sale. 1201 Reagan Ct was last sold on Mar 29, 2024 for $440,000 (5% higher than the asking price of $420,000). The current Trulia Estimate for 1201 Reagan Ct is $443,400.
