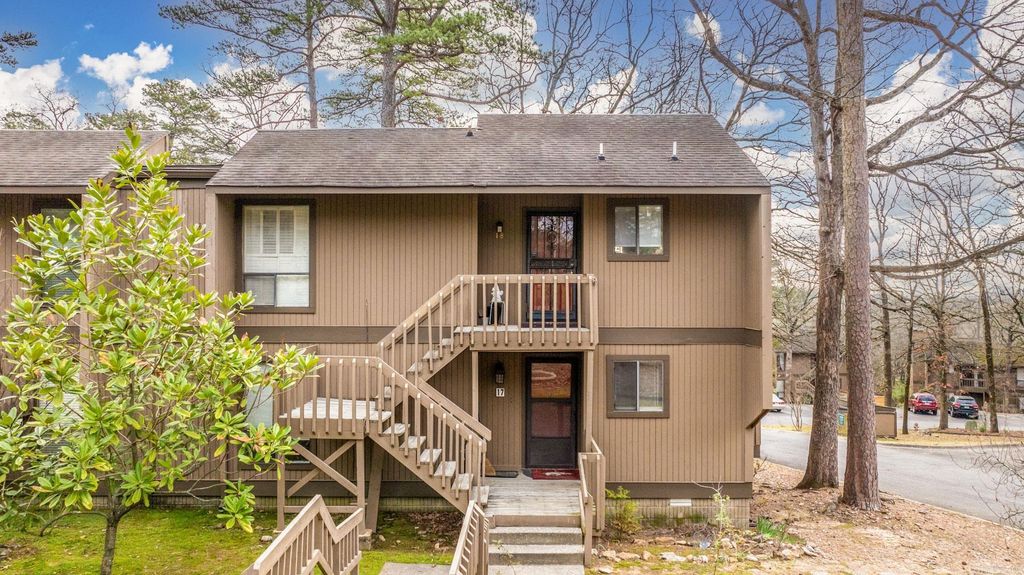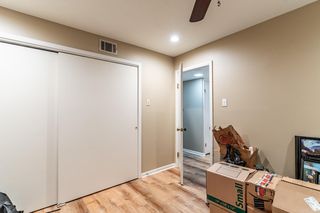


FOR SALE
1201 N Pierce St #18
Little Rock, AR 72207
Heights- 2 Beds
- 2 Baths
- 1,062 sqft
- 2 Beds
- 2 Baths
- 1,062 sqft
2 Beds
2 Baths
1,062 sqft
Local Information
© Google
-- mins to
Commute Destination
Description
Great location. Beautifully updated condo. The kitchen has been opened to the family room and features a large island, quartz countertops, updated backsplash and wonderful cabinetry. Stainless appliances and a new refrigerator that will stay with the property. Granite countertops in bathrooms, updated lighting and wood vinyl plank flooring in living areas and bedrooms. Two covered deck areas. Easy walk to the condo pool. Condo association pays for each owners fireplace to be cleaned and checked every year. Association fee also pays homeowners water and sewer, pest control inside and out, exterior maintenance in addition to several other items typically covered by condo association fees. Washer, dryer will also stay with the property.
Home Highlights
Parking
2 Parking Spaces
Outdoor
Deck
A/C
Heating & Cooling
HOA
$225/Monthly
Price/Sqft
$155
Listed
43 days ago
Home Details for 1201 N Pierce St #18
Active Status |
|---|
MLS Status: Accepting Back-up Offers |
Interior Features |
|---|
Interior Details Number of Rooms: 1Types of Rooms: Dining Room |
Beds & Baths Number of Bedrooms: 2Number of Bathrooms: 2Number of Bathrooms (full): 2 |
Dimensions and Layout Living Area: 1062 Square Feet |
Appliances & Utilities Appliances: Built-In Range, Electric Range, Dishwasher, Disposal, Refrigerator, Washer, Dryer, Electric Water HeaterDishwasherDisposalDryerLaundry: Washer Hookup,Electric Dryer HookupRefrigeratorWasher |
Heating & Cooling Heating: ElectricHas CoolingAir Conditioning: ElectricHas HeatingHeating Fuel: Electric |
Fireplace & Spa Fireplace: Factory BuiltHas a Fireplace |
Gas & Electric Electric: Elec-Municipal (+Entergy) |
Windows, Doors, Floors & Walls Flooring: Luxury Vinyl |
Levels, Entrance, & Accessibility Stories: 1Levels: OneFloors: Luxury Vinyl |
Exterior Features |
|---|
Exterior Home Features Roof: CompositionPatio / Porch: DeckFoundation: Other |
Parking & Garage Parking Spaces: 2Parking: Parking Pad,Two Car |
Frontage Road Surface Type: Paved |
Water & Sewer Sewer: Public Sewer |
Days on Market |
|---|
Days on Market: 43 |
Property Information |
|---|
Year Built Year Built: 1979 |
Property Type / Style Property Type: ResidentialProperty Subtype: TownhouseArchitecture: Traditional |
Building Construction Materials: FrameNot a New Construction |
Price & Status |
|---|
Price List Price: $165,000Price Per Sqft: $155 |
Status Change & Dates Possession Timing: Negotiable |
Location |
|---|
Direction & Address City: Little RockCommunity: FOREST HILL COND |
Agent Information |
|---|
Listing Agent Listing ID: 24008782 |
Building |
|---|
Building Area Building Area: 1062 Square Feet |
Community |
|---|
Community Features: Pool |
HOA |
|---|
HOA Fee Includes: Pest ControlHas an HOAHOA Fee: $225/Monthly |
Offer |
|---|
Listing Terms: Conventional, Cash |
Compensation |
|---|
Buyer Agency Commission: 2.4Buyer Agency Commission Type: %Sub Agency Commission: 0Sub Agency Commission Type: % |
Notes The listing broker’s offer of compensation is made only to participants of the MLS where the listing is filed |
Miscellaneous |
|---|
Mls Number: 24008782 |
Additional Information |
|---|
Pool |
Last check for updates: 1 day ago
Listing courtesy of Susan Sutton, (501) 766-1248
RE/MAX Elite, (501) 291-3841
David Sutton, (501) 658-7299
RE/MAX Elite, (501) 291-3841
Source: CARMLS, MLS#24008782

Also Listed on RE/MAX of Arkansas.
Price History for 1201 N Pierce St #18
| Date | Price | Event | Source |
|---|---|---|---|
| 03/15/2024 | $165,000 | Listed For Sale | CARMLS #24008782 |
| 09/20/2018 | $117,000 | ListingRemoved | Agent Provided |
| 08/28/2018 | $117,000 | Listed For Sale | Agent Provided |
Similar Homes You May Like
Skip to last item
- Chelsea Thompson, Keller Williams Realty LR Branch
- See more homes for sale inLittle RockTake a look
Skip to first item
New Listings near 1201 N Pierce St #18
Skip to last item
- Myranda Grulke, Charlotte John Company (Little Rock)
- Myranda Grulke, Charlotte John Company (Little Rock)
- See more homes for sale inLittle RockTake a look
Skip to first item
Comparable Sales for 1201 N Pierce St #18
Address | Distance | Property Type | Sold Price | Sold Date | Bed | Bath | Sqft |
|---|---|---|---|---|---|---|---|
0.00 | Townhouse | $158,000 | 01/17/24 | 2 | 2 | 1,062 | |
0.05 | Townhouse | $120,100 | 03/06/24 | 2 | 2 | 1,062 | |
0.05 | Townhouse | $150,000 | 04/26/24 | 2 | 2 | 1,100 | |
0.11 | Townhouse | $135,500 | 03/11/24 | 2 | 2 | 1,094 | |
0.54 | Townhouse | $149,000 | 11/29/23 | 2 | 1 | 1,156 | |
0.56 | Townhouse | $139,000 | 05/31/23 | 2 | 1 | 1,156 | |
0.82 | Townhouse | $158,000 | 07/28/23 | 2 | 2 | 1,120 | |
0.82 | Townhouse | $137,500 | 06/30/23 | 2 | 2 | 1,120 | |
0.88 | Townhouse | $112,000 | 12/07/23 | 2 | 2 | 1,050 | |
0.88 | Townhouse | $108,000 | 10/13/23 | 3 | 2 | 1,310 |
Neighborhood Overview
Neighborhood stats provided by third party data sources.
What Locals Say about Heights
- Cathy M.
- Resident
- 3y ago
"Lovely, friendly neighborhood with unique homes, close to coffee shops, shopping, restaurants, and bars."
- JuliAnne M.
- Prev. Resident
- 4y ago
"Unique architecture. Cute neighborhood shops. Great restaurants. Traffic moves at a slower pace on neighborhood streets."
- Wgoodson97
- Resident
- 4y ago
"I grew up in the Heights. If/when I move back to Arkansas I’ll always live in this neighborhood. Great community. "
- Howard H.
- Resident
- 4y ago
"Christmas in the Heights, chili cook off, Fourth of July firecracker 5 K and many more. Walkable neighborhood with kids,bikes and scooters everywhere!"
- Jg N.
- Resident
- 5y ago
"My commute is rather relaxing and it’s easy to get just about everywhere within at least 10 minutes."
- Erin
- Resident
- 5y ago
"Small community, friendly neighbors, and assigned to one of the best elementary schools in the state."
- Myomhome
- Resident
- 5y ago
"Unique, well kept homes and a friendly and diverse community. Also, lots of big old trees! I can walk to restaurants, shops and the grocery store."
LGBTQ Local Legal Protections
LGBTQ Local Legal Protections
Susan Sutton, RE/MAX Elite

IDX information is provided exclusively for personal, non-commercial use, and may not be used for any purpose other than to identify prospective properties consumers may be interested in purchasing.
The listing broker’s offer of compensation is made only to participants of the MLS where the listing is filed.
The listing broker’s offer of compensation is made only to participants of the MLS where the listing is filed.
