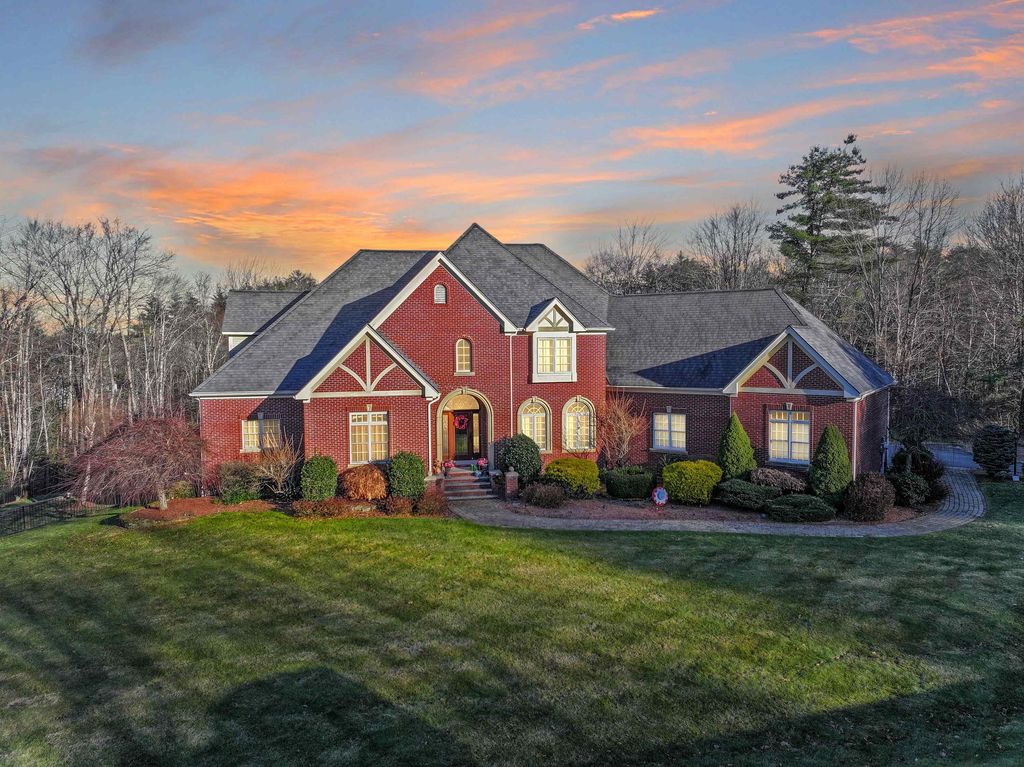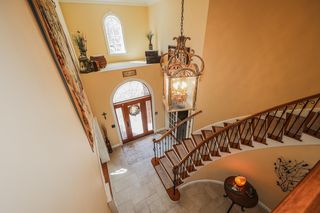


ACCEPTING BACKUPS 2.46 ACRES
2.46 ACRES
3D VIEW
Listed by Dana Ford, LAER Realty Partners/Londonderry, (603) 685-4495
12 Chardonnay Terrace
Bedford, NH 03110
- 4 Beds
- 7 Baths
- 6,284 sqft (on 2.46 acres)
- 4 Beds
- 7 Baths
- 6,284 sqft (on 2.46 acres)
4 Beds
7 Baths
6,284 sqft
(on 2.46 acres)
Local Information
© Google
-- mins to
Commute Destination
Last check for updates: about 15 hours ago
Listing courtesy of Dana Ford
LAER Realty Partners/Londonderry, (603) 685-4495
Source: PrimeMLS, MLS#4989461

Description
This is a wow home! Located in a prestigious Bedford neighborhood, sitting on over 2 acres. This neighborhood is spread out and surrounded by nature but yet so very close to the city. This custom brick home has been enjoyed by and lovingly cared for by the same family for almost a decade. This home is heated & cooled by ECO friendly Geo-Thermal technology. The moment you enter the front door, you'll experience the dramatic open foyer and know you live somewhere special. Open concept kitchen and family room is great for entertaining. The kitchen is very well appointed with a 6 burner gas cook top and double ovens. Formal office right off the front door for those who work from home. This home offers a first floor primary suite that opens up to the new composite, partially covered deck. Upper and lower level family rooms boast gas fireplaces with very nicely done built-ins. First floor laundry with a good sized mud room has a place for everything. Garage has been upgraded with new cedar doors and charging stations for your electric vehicles. All of the generously sized bedrooms feature private baths. 2nd floor has a separate open concept family room/study away from the main living space. The lower level walk out features another family room with an adjoining game room and an awesome home gym. A good portion of the grounds are fenced and terraced. The landscaping is mature and gorgeous in season.
Home Highlights
Parking
Garage
Outdoor
Porch, Deck
A/C
Heating & Cooling
HOA
None
Price/Sqft
$314
Listed
31 days ago
Home Details for 12 Chardonnay Terrace
Active Status |
|---|
MLS Status: Active Under Contract |
Interior Features |
|---|
Interior Details Basement: Partially Finished,Walk-Out AccessNumber of Rooms: 17Wet Bar |
Beds & Baths Number of Bedrooms: 4Number of Bathrooms: 7Number of Bathrooms (full): 5Number of Bathrooms (half): 2 |
Dimensions and Layout Living Area: 6284 Square Feet |
Appliances & Utilities Utilities: Cable, Internet - CableAppliances: Gas Cooktop, Dishwasher, Range Hood, Microwave, Double Oven, Refrigerator, Exhaust FanDishwasherLaundry: Laundry Hook-ups,Laundry - 1st FloorMicrowaveRefrigerator |
Heating & Cooling Heating: GeothermalHas CoolingAir Conditioning: Central AirHas HeatingHeating Fuel: Geothermal |
Fireplace & Spa Number of Fireplaces: 2Fireplace: Gas, Fireplaces - 2Spa: Outdoor Hot Tub, Indoor Hot Tub, BathHas a FireplaceHas a Spa |
Gas & Electric Electric: Circuit Breakers |
Windows, Doors, Floors & Walls Window: Blinds, Drapes, Skylight(s), Window TreatmentsFlooring: Carpet, Ceramic Tile, Hardwood |
Levels, Entrance, & Accessibility Stories: 2Levels: TwoAccessibility: 1st Floor 1/2 Bathroom, 1st Floor Hrd Surfce Flr, Hard Surface FlooringFloors: Carpet, Ceramic Tile, Hardwood |
View No View |
Security Security: Security System, Smoke Detectr-HrdWrdw/Bat |
Exterior Features |
|---|
Exterior Home Features Roof: Shingle ArchitecturalPatio / Porch: Deck, Porch - CoveredFencing: PartialOther Structures: StorageExterior: Natural ShadeFoundation: Concrete |
Parking & Garage Number of Garage Spaces: 3Number of Covered Spaces: 3No CarportHas a GarageParking Spaces: 6Parking: Paved,Auto Open,Direct Entry,Garage,Parking Spaces 6+ |
Frontage Road Frontage: Public, TBD |
Water & Sewer Sewer: Septic Tank |
Finished Area Finished Area (above surface): 4717 Square Feet |
Days on Market |
|---|
Days on Market: 31 |
Property Information |
|---|
Year Built Year Built: 2004 |
Property Type / Style Property Type: ResidentialProperty Subtype: Single Family ResidenceArchitecture: Colonial |
Building Construction Materials: Wood Frame, Brick Veneer Exterior, Composition Exterior, Fiber Cement ExteriorNot a New Construction |
Price & Status |
|---|
Price List Price: $1,975,000Price Per Sqft: $314 |
Media |
|---|
Location |
|---|
Direction & Address City: Bedford |
School Information Elementary School District: Bedford Sch District SAU #25Jr High / Middle School: McKelvie Intermediate SchoolJr High / Middle School District: Bedford Sch District SAU #25High School: Bedford High SchoolHigh School District: Bedford Sch District SAU #25 |
Agent Information |
|---|
Listing Agent Listing ID: 4989461 |
Building |
|---|
Building Area Building Area: 7510 Square Feet |
Lot Information |
|---|
Lot Area: 2.46 Acres |
Documents |
|---|
Disclaimer: The listing broker's offer of compensation is made only to other real estate licensees who are participant members of PrimeMLS. |
Compensation |
|---|
Buyer Agency Commission: 2Buyer Agency Commission Type: % |
Notes The listing broker’s offer of compensation is made only to participants of the MLS where the listing is filed |
Miscellaneous |
|---|
BasementMls Number: 4989461Zillow Contingency Status: Accepting Back-up Offers |
Price History for 12 Chardonnay Terrace
| Date | Price | Event | Source |
|---|---|---|---|
| 03/28/2024 | $1,975,000 | Listed For Sale | PrimeMLS #4989461 |
| 05/22/2015 | $1,130,000 | Sold | PrimeMLS #4332698 |
| 03/17/2015 | $1,250,000 | Pending | Agent Provided |
| 01/20/2014 | $1,250,000 | Listed For Sale | Agent Provided |
| 05/22/2012 | $1,099,000 | ListingRemoved | Agent Provided |
| 01/21/2012 | $1,099,000 | PriceChange | Agent Provided |
| 03/18/2011 | $1,150,000 | Listed For Sale | Agent Provided |
| 01/30/2011 | $1,199,000 | ListingRemoved | Agent Provided |
| 10/13/2010 | $1,199,000 | PriceChange | Agent Provided |
| 09/18/2010 | $1,119,000 | PriceChange | Agent Provided |
| 08/21/2010 | $1,199,000 | Listed For Sale | Agent Provided |
Similar Homes You May Like
New Listings near 12 Chardonnay Terrace
Skip to last item
- PrimeMLS, Active
- PrimeMLS, Active
- See more homes for sale inBedfordTake a look
Skip to first item
Property Taxes and Assessment
| Year | 2022 |
|---|---|
| Tax | $23,720 |
| Assessment | $1,347,700 |
Home facts updated by county records
Comparable Sales for 12 Chardonnay Terrace
Address | Distance | Property Type | Sold Price | Sold Date | Bed | Bath | Sqft |
|---|---|---|---|---|---|---|---|
0.16 | Single-Family Home | $1,450,000 | 10/31/23 | 5 | 6 | 5,344 | |
0.23 | Single-Family Home | $2,200,000 | 08/31/23 | 5 | 7 | 5,427 | |
0.21 | Single-Family Home | $2,135,000 | 09/22/23 | 4 | 6 | 4,770 | |
0.61 | Single-Family Home | $1,200,000 | 02/27/24 | 4 | 3 | 3,305 | |
1.20 | Single-Family Home | $1,200,000 | 09/14/23 | 4 | 5 | 5,747 | |
0.84 | Single-Family Home | $842,500 | 05/26/23 | 4 | 3 | 3,080 | |
1.10 | Single-Family Home | $787,000 | 03/11/24 | 4 | 4 | 5,798 | |
0.81 | Single-Family Home | $565,000 | 07/21/23 | 3 | 4 | 3,539 | |
1.00 | Single-Family Home | $925,000 | 08/18/23 | 4 | 3 | 3,380 | |
0.91 | Single-Family Home | $760,000 | 03/04/24 | 3 | 3 | 2,928 |
What Locals Say about Bedford
- Mary B.
- Resident
- 3y ago
"It is very safe with lots of trees and privacy. Good neighborhood for walking and pet friendly . Quiet. "
- Cassandra A. L.
- Resident
- 4y ago
"My neighborhood is safe to walk around in. I can walk to the bus stop or get a taxi easily. The highway is very close and there are two points of access to it nearby. "
- Matt G.
- Resident
- 4y ago
"Dogs are pooping and peeing in the front of the buildings. Dog owners are not taking responsibility of picking it up. "
- Matt G.
- Resident
- 4y ago
"It’s in a gated community and the office is easy to talk with about any issues you may be having. Great neighborhood. "
- Jennifer C.
- Resident
- 4y ago
"Short, as I work in Bedford. Close to Route 3, but have to leave early to avoid traffic. No public transportation that I am aware of. "
- Swigginsjr9
- Resident
- 4y ago
"Friendly neighbor, neighborhood gatherings, our own Facebook page to keep in touch, ask for help or to just say hello! Close to Pulpit Rock Conservatory Park (our home backs up to it). Easy drive down New Boston and not in the traffic on 101, close and easy to town, Riddle Brook elementary is just down the road where the kids go. Rarely have power loss."
- Kym R.
- Resident
- 5y ago
"No public transportation. I commute 1 1/2 hours each way. There's really no way to get around without a car or calling an Uber. But the view is worth it. "
- Tpreston
- Resident
- 5y ago
"Great place to walk dog and a soccer field nearby to play fetch; are a few dogs in area as well. Would recommend electric fence in yard."
LGBTQ Local Legal Protections
LGBTQ Local Legal Protections
Dana Ford, LAER Realty Partners/Londonderry

Copyright 2024 PrimeMLS, Inc. All rights reserved.
This information is deemed reliable, but not guaranteed. The data relating to real estate displayed on this display comes in part from the IDX Program of PrimeMLS. The information being provided is for consumers’ personal, non-commercial use and may not be used for any purpose other than to identify prospective properties consumers may be interested in purchasing. Data last updated 2024-02-12 14:37:28 PST.
The listing broker’s offer of compensation is made only to participants of the MLS where the listing is filed.
The listing broker’s offer of compensation is made only to participants of the MLS where the listing is filed.
12 Chardonnay Terrace, Bedford, NH 03110 is a 4 bedroom, 7 bathroom, 6,284 sqft single-family home built in 2004. This property is currently available for sale and was listed by PrimeMLS on Mar 28, 2024. The MLS # for this home is MLS# 4989461.
