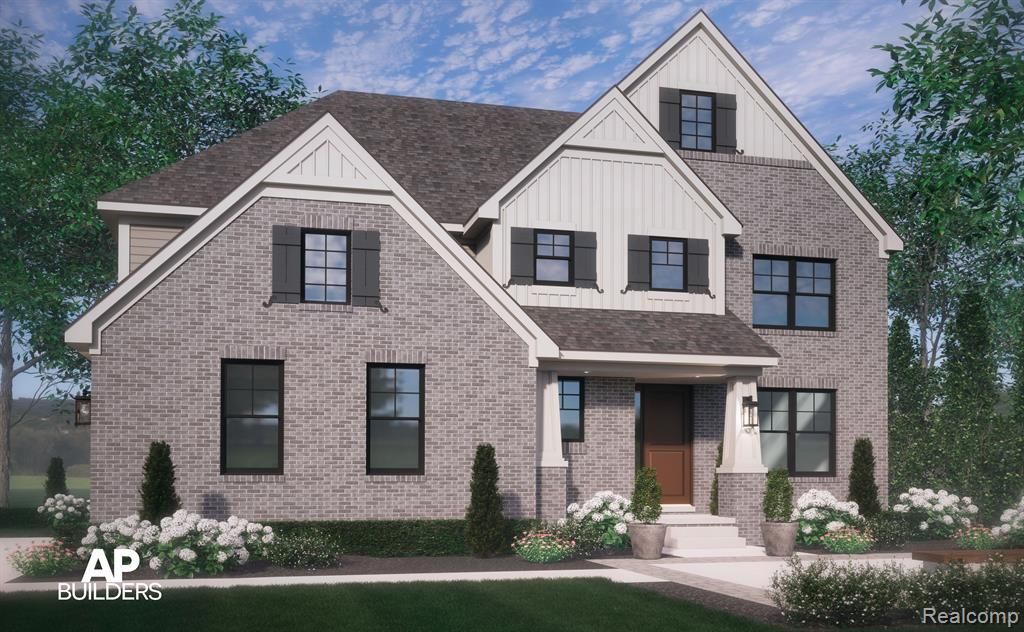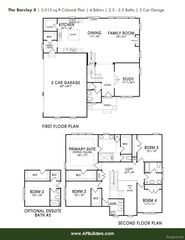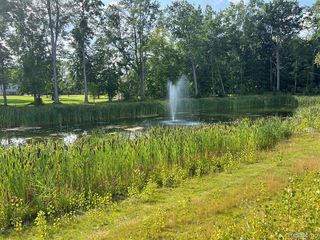


FOR SALENEW CONSTRUCTION0.34 ACRES
11924 Ovation Ct
Utica, MI 48315
- 4 Beds
- 3 Baths
- 3,010 sqft (on 0.34 acres)
- 4 Beds
- 3 Baths
- 3,010 sqft (on 0.34 acres)
4 Beds
3 Baths
3,010 sqft
(on 0.34 acres)
Local Information
© Google
-- mins to
Commute Destination
Description
Welcome to Encore of Shelby presented by the award winning AP Builders! Our Barclay II colonial home home exudes modern luxury and sophisticated design. Upon entering the 2 story foyer, you’ll notice 9ft ceilings with 8ft solid doors throughout, with a private study on 1 side and iron spindle staircase with powder room on the other. The spacious & open kitchen, dining and family room area is ideal for quality family time. Our kitchen boasts Kurtis cabinets, chef's layout w/appliances, quartz ctops and a stunning 8ft long island. A large family foyer & walk-in-closet complete the main floor. Arrive on the 2nd level and notice a spacious loft for added living space. This floor features 4 bedrooms, 2 full baths & 2nd floor laundry. Owner's suite is a true retreat with step ceiling and 2 separate closets. The lavish en-suite bath offers with separate vanities and luxurious shower with bench and shower niche. Quality materials include Advantech Subfloors, engineered I-joists, Andersen Fibrex Windows and blown cellulose insulation. 8'10" basement wall height, fully insulated with 2 egress windows & 4 piece plumbing preps. Estate size lot with 90 ft deep backyard!! Let your imagination run wild as you create an oasis to relax or entertain. Private - located on a cul-de-sac street. Enjoy peace of mind with our 1/2/10/10 warranties! More homesites and floor plans available. Our included features are other builder's options - get much MORE with your AP home! Home to be built.
Home Highlights
Parking
3 Car Garage
Outdoor
Porch
A/C
Heating & Cooling
HOA
$58/Monthly
Price/Sqft
$251
Listed
180+ days ago
Home Details for 11924 Ovation Ct
Interior Features |
|---|
Interior Details Basement: Unfinished,Sump PumpNumber of Rooms: 13Types of Rooms: Basement |
Beds & Baths Number of Bedrooms: 4Number of Bathrooms: 3Number of Bathrooms (full): 2Number of Bathrooms (half): 1 |
Dimensions and Layout Living Area: 3010 Square Feet |
Appliances & Utilities Appliances: Built-In Electric Oven, Dishwasher, Disposal, Gas Cooktop, Microwave, Range Hood, Stainless Steel Appliance(s), Gas Water Heater, HumidifierDishwasherDisposalMicrowave |
Heating & Cooling Heating: Forced Air,Natural GasHas CoolingAir Conditioning: Central AirHas HeatingHeating Fuel: Forced Air |
Fireplace & Spa Fireplace: Gas, Family RoomHas a FireplaceNo Spa |
Windows, Doors, Floors & Walls Window: Egress Window(s) |
Levels, Entrance, & Accessibility Stories: 2Levels: TwoEntry Location: Ground Level |
Security Security: Smoke Detector(s), Carbon Monoxide Detector(s) |
Exterior Features |
|---|
Exterior Home Features Roof: AsphaltPatio / Porch: Porch - Covered, PorchFoundation: Basement, Concrete PerimeterNo Private Pool |
Parking & Garage Number of Garage Spaces: 3Number of Covered Spaces: 3No CarportHas a GarageHas an Attached GarageParking Spaces: 3Parking: Side Entrance,Electricity,Garage Door Opener,Attached |
Frontage Road Frontage: Private Road, Pub. SidewalkRoad Surface Type: PavedNot on Waterfront |
Farm & Range Frontage Length: Frontage: 90' |
Days on Market |
|---|
Days on Market: 180+ |
Property Information |
|---|
Year Built Year Built: 2024 |
Property Type / Style Property Type: ResidentialProperty Subtype: Single Family ResidenceStructure Type: Site CondoArchitecture: Colonial |
Building Construction Materials: Brick, OtherIs a New Construction |
Property Information Condition: New ConstructionParcel Number: 230702353021 |
Price & Status |
|---|
Price List Price: $754,900Price Per Sqft: $251 |
Status Change & Dates Possession Timing: Close Of Escrow |
Active Status |
|---|
MLS Status: Active |
Location |
|---|
Direction & Address City: Shelby Twp |
School Information Elementary School District: UticaJr High / Middle School District: UticaHigh School District: Utica |
Agent Information |
|---|
Listing Agent Listing ID: 20230083367 |
Building |
|---|
Building Area Building Area: 3010 Square Feet |
HOA |
|---|
HOA Fee Includes: OtherHOA Phone: 586-323-5090Association for this Listing: Realcomp II LtdHas an HOAHOA Fee: $700/Annually |
Lot Information |
|---|
Lot Area: 0.34 acres |
Listing Info |
|---|
Special Conditions: Short Sale - No |
Offer |
|---|
Listing Agreement Type: Exclusive Right To SellListing Terms: Cash, Conventional |
Compensation |
|---|
Buyer Agency Commission: 2 on base priceBuyer Agency Commission Type: % |
Notes The listing broker’s offer of compensation is made only to participants of the MLS where the listing is filed |
Miscellaneous |
|---|
BasementMls Number: 20230083367 |
Additional Information |
|---|
Publish Sale Price: 1 |
Last check for updates: about 9 hours ago
Listing courtesy of Barbara Sawosko, (586) 703-1846
HSH Realty LLC, (586) 703-1846
Originating MLS: Realcomp II Ltd
Source: Realcomp II, MLS#20230083367

Price History for 11924 Ovation Ct
| Date | Price | Event | Source |
|---|---|---|---|
| 04/03/2024 | $754,900 | PriceChange | Realcomp II #20230083367 |
| 01/31/2024 | $752,900 | PriceChange | Realcomp II #20230083367 |
| 10/06/2023 | $739,900 | Listed For Sale | Realcomp II #20230083367 |
Similar Homes You May Like
Skip to last item
- Coldwell Banker Realty
- Keller Williams Realty Lakeside
- HSH Realty LLC
- Keller Williams Realty Lakeside
- See more homes for sale inUticaTake a look
Skip to first item
New Listings near 11924 Ovation Ct
Skip to last item
- Real Estate One Clinton
- Berkshire Hathaway HomeServices Kee Realty
- Select Realty Advantage LLC
- HSH Realty LLC
- See more homes for sale inUticaTake a look
Skip to first item
Comparable Sales for 11924 Ovation Ct
Address | Distance | Property Type | Sold Price | Sold Date | Bed | Bath | Sqft |
|---|---|---|---|---|---|---|---|
0.00 | Single-Family Home | $867,851 | 01/03/24 | 4 | 4 | 3,410 | |
0.00 | Single-Family Home | $863,819 | 11/30/23 | 4 | 4 | 3,466 | |
0.20 | Single-Family Home | $307,500 | 11/03/23 | 3 | 3 | 2,650 | |
0.20 | Single-Family Home | $515,000 | 06/01/23 | 3 | 3 | 2,384 | |
0.38 | Single-Family Home | $490,000 | 05/16/23 | 4 | 3 | 2,529 | |
0.43 | Single-Family Home | $455,000 | 08/04/23 | 3 | 4 | 3,245 | |
0.74 | Single-Family Home | $600,000 | 08/18/23 | 4 | 3 | 3,023 |
What Locals Say about Utica
- Alexa S.
- Visitor
- 3y ago
"Aggressive breads, not coordinated dogs or not well trained. It’s good to see responsible owners. We think the community is great!"
- Alex
- Resident
- 5y ago
" I just feel comfortable here good neighborhood for the most part, houses are over priced but super cute "
- Jessica K.
- Resident
- 5y ago
"HORRIBLE traffic most everyday. roads are also just being repaired when it should have been done 8 years ago. "
- Wickedkisses519
- Resident
- 5y ago
"It's safe. It's downtown Utica where you can walk almost anywhere to get what ya need. Police station nearby, Jimmy John's field right up the road along with the library and many shopping malls. Beautiful park in the heart of downrown Utica. It's clean and people are friendly."
- Chrispy219
- 9y ago
"Houses are situated on a quiet dead-end street. At the end of the block, there is a tunnel that goes under the M-59 Highway into the City of Utica; which has the City Library, Police Department and City Hall just the other side of the tunnel. There are many bars, restaurants, and other services on the City block."
LGBTQ Local Legal Protections
LGBTQ Local Legal Protections
Barbara Sawosko, HSH Realty LLC

IDX provided courtesy of Realcomp II Ltd. via Zillow, Inc and MLS
Copyright 2024 Realcomp II Ltd. Shareholders
IDX information is provided exclusively for consumers' personal, noncommercial use and may not be used for any purpose other than to identify prospective properties consumers may be interested in purchasing. The accuracy of all information, regardless of source, is not guaranteed or warranted. All information should be independently verified.
The data relating to real estate properties on this website was last updated as recently as 2024-02-12 12:03:06 PST
Listing Information presented by local MLS brokerage: Zillow, Inc., REALTOR®- Lauren Buttazzoni - (313) 479-2702
The listing broker’s offer of compensation is made only to participants of the MLS where the listing is filed.
The listing broker’s offer of compensation is made only to participants of the MLS where the listing is filed.
11924 Ovation Ct, Utica, MI 48315 is a 4 bedroom, 3 bathroom, 3,010 sqft single-family home built in 2024. This property is currently available for sale and was listed by Realcomp II on Oct 6, 2023. The MLS # for this home is MLS# 20230083367.
