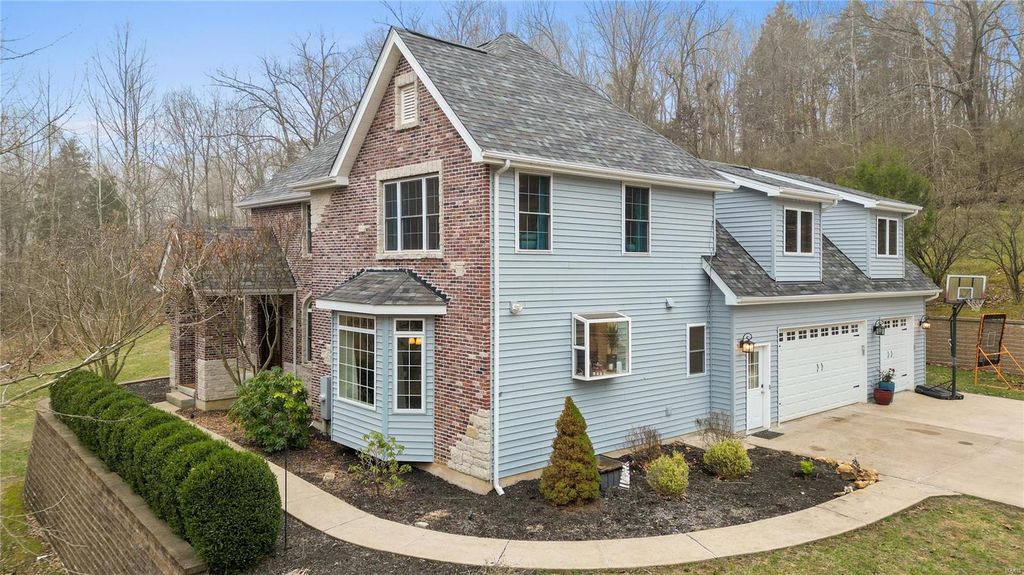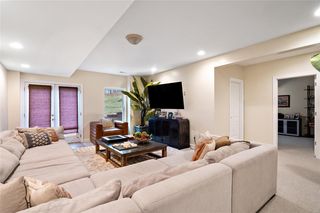


UNDER CONTRACT3.03 ACRES
119 Mystic Valley Dr
Pacific, MO 63069
- 5 Beds
- 5 Baths
- 4,230 sqft (on 3.03 acres)
- 5 Beds
- 5 Baths
- 4,230 sqft (on 3.03 acres)
5 Beds
5 Baths
4,230 sqft
(on 3.03 acres)
Local Information
© Google
-- mins to
Commute Destination
Description
Stunning 1.5-story home located on 3+ acres in Wildwood! Walking in, you are greeted by a gorgeous 2-story entryway and living room with a beautifully refinished stone fireplace overlooking your private backyard. Main level primary suite with large walk-in closet, dual sinks, separate tub and shower. The gorgeous kitchen and adjoining breakfast room features a large center island, granite countertops, refinished wood floors and cabinets, and updated light fixtures. Upstairs are 3 generously sized bedrooms, loft area, and 2 full bathrooms. The walkout lower level features 5th bedroom/office, family room, full bath, and large unfinished storage area. This home also features an open floor plan, main floor laundry, an oversized 3 Car Garage, Geothermal HVAC, new roof, new carpet & padding, refinished floors and railings, all new light fixtures. Close proximity to major roads, Hidden Valley, Six Flags, Labadie Brewing, and more! Top rated Rockwood School District is just another bonus!
Home Highlights
Parking
3 Car Garage
Outdoor
No Info
A/C
Heating & Cooling
HOA
$83/Monthly
Price/Sqft
$154
Listed
50 days ago
Home Details for 119 Mystic Valley Dr
Active Status |
|---|
MLS Status: Active Under Contract |
Interior Features |
|---|
Interior Details Basement: Bathroom in LL,Full,Partially Finished,Rec/Family Area,Sleeping Area,Walk-Out AccessNumber of Rooms: 10Types of Rooms: Bedroom, Family Room, Laundry, Recreation Room, Dining Room, Kitchen, Master Bedroom |
Beds & Baths Number of Bedrooms: 5Main Level Bedrooms: 1Number of Bathrooms: 5Number of Bathrooms (full): 4Number of Bathrooms (half): 1Number of Bathrooms (main level): 2 |
Dimensions and Layout Living Area: 4230 Square Feet |
Appliances & Utilities Appliances: Dishwasher, Disposal, Range Hood, Oven, Water SoftenerDishwasherDisposal |
Heating & Cooling Heating: Forced Air,Geothermal,Zoned,ElectricHas CoolingAir Conditioning: Geothermal,ZonedHas HeatingHeating Fuel: Forced Air |
Fireplace & Spa Number of Fireplaces: 1Fireplace: Wood Burning, Living RoomHas a Fireplace |
Windows, Doors, Floors & Walls Door: French DoorsFlooring: Carpet, Wood |
Levels, Entrance, & Accessibility Levels: One and One HalfFloors: Carpet, Wood |
Exterior Features |
|---|
Exterior Home Features Fencing: InvisibleNo Private Pool |
Parking & Garage Number of Garage Spaces: 3Number of Covered Spaces: 3Other Parking: Driveway: AsphaltNo CarportHas a GarageHas an Attached GarageHas Open ParkingParking Spaces: 3Parking: Attached |
Frontage Not on Waterfront |
Water & Sewer Sewer: Lift System |
Finished Area Finished Area (above surface): 3535 Square FeetFinished Area (below surface): 695 Square Feet |
Days on Market |
|---|
Days on Market: 50 |
Property Information |
|---|
Year Built Year Built: 2005 |
Property Type / Style Property Type: ResidentialProperty Subtype: Single Family ResidenceArchitecture: Traditional,Other |
Building Construction Materials: Brk/Stn Veneer Frnt |
Property Information Parcel Number: 27Z310042 |
Price & Status |
|---|
Price List Price: $650,000Price Per Sqft: $154 |
Status Change & Dates Possession Timing: Close Of Escrow |
Location |
|---|
Direction & Address City: WildwoodCommunity: Meadow Forest Two |
School Information Elementary School: Pond Elem.Jr High / Middle School: Wildwood MiddleHigh School: Eureka Sr. HighHigh School District: Rockwood R-VI |
Agent Information |
|---|
Listing Agent Listing ID: 24012553 |
Building |
|---|
Building Area Building Area: 4230 Square Feet |
HOA |
|---|
Association for this Listing: St. Louis Association of REALTORSHas an HOAHOA Fee: $1,000/Annually |
Lot Information |
|---|
Lot Area: 3.03 Acres |
Listing Info |
|---|
Special Conditions: Standard |
Offer |
|---|
Contingencies: Subject to Financing, Subject to Sale, Continue to Show |
Compensation |
|---|
Buyer Agency Commission: 2.5Buyer Agency Commission Type: %Sub Agency Commission: 0Sub Agency Commission Type: %Transaction Broker Commission: 2.5Transaction Broker Commission Type: % |
Notes The listing broker’s offer of compensation is made only to participants of the MLS where the listing is filed |
Business |
|---|
Business Information Ownership: Private |
Miscellaneous |
|---|
BasementMls Number: 24012553Zillow Contingency Status: Under Contract |
Additional Information |
|---|
Mlg Can ViewMlg Can Use: IDX |
Last check for updates: 1 day ago
Listing Provided by: Kellee W Crowe, (904) 718-3300
Keller Williams Chesterfield
Originating MLS: St. Louis Association of REALTORS
Source: MARIS, MLS#24012553

Price History for 119 Mystic Valley Dr
| Date | Price | Event | Source |
|---|---|---|---|
| 04/15/2024 | $650,000 | Contingent | MARIS #24012553 |
| 04/02/2024 | $650,000 | PriceChange | MARIS #24012553 |
| 03/09/2024 | $675,000 | Listed For Sale | MARIS #24012553 |
| 11/17/2023 | -- | Sold | MARIS #23030052 |
| 10/09/2023 | $625,000 | Pending | MARIS #23030052 |
| 07/19/2023 | $625,000 | PriceChange | MARIS #23030052 |
| 05/31/2023 | $650,000 | Listed For Sale | MARIS #23030052 |
| 05/06/2019 | -- | Sold | MARIS #19010484 |
| 03/28/2019 | $485,900 | Pending | Agent Provided |
| 03/04/2019 | $485,900 | Listed For Sale | Agent Provided |
| 12/07/2018 | $485,900 | ListingRemoved | Agent Provided |
| 11/06/2018 | $485,900 | PriceChange | Agent Provided |
| 10/11/2018 | $490,900 | PriceChange | Agent Provided |
| 10/04/2018 | $495,900 | PriceChange | Agent Provided |
| 09/28/2018 | $496,900 | PriceChange | Agent Provided |
| 09/20/2018 | $497,900 | PriceChange | Agent Provided |
| 09/11/2018 | $498,900 | PriceChange | Agent Provided |
| 08/28/2018 | $499,400 | PriceChange | Agent Provided |
| 07/31/2018 | $499,900 | PriceChange | Agent Provided |
| 07/13/2018 | $525,000 | PriceChange | Agent Provided |
| 06/18/2018 | $535,000 | PriceChange | Agent Provided |
| 05/25/2018 | $545,000 | PriceChange | Agent Provided |
| 02/24/2018 | $550,000 | Listed For Sale | Agent Provided |
| 08/03/2009 | -- | Sold | N/A |
| 07/12/2008 | $629,000 | ListingRemoved | Agent Provided |
| 06/21/2008 | $629,000 | Listed For Sale | Agent Provided |
| 10/01/2003 | -- | Sold | N/A |
Similar Homes You May Like
Skip to last item
- Avenue Real Estate Group
- Coldwell Banker Realty - Gunda
- Berkshire Hathaway Alliance
- See more homes for sale inPacificTake a look
Skip to first item
New Listings near 119 Mystic Valley Dr
Skip to last item
- Ray Bartle Realty & Investment
- Your Home Sold Guarantd Realty
- See more homes for sale inPacificTake a look
Skip to first item
Property Taxes and Assessment
| Year | 2023 |
|---|---|
| Tax | $9,102 |
| Assessment | $664,500 |
Home facts updated by county records
Comparable Sales for 119 Mystic Valley Dr
Address | Distance | Property Type | Sold Price | Sold Date | Bed | Bath | Sqft |
|---|---|---|---|---|---|---|---|
0.84 | Single-Family Home | - | 10/02/23 | 3 | 3 | 2,826 | |
1.34 | Single-Family Home | - | 08/29/23 | 3 | 4 | 2,802 | |
1.52 | Single-Family Home | - | 12/15/23 | 4 | 4 | 2,388 | |
1.47 | Single-Family Home | - | 06/06/23 | 4 | 3 | 2,692 | |
1.39 | Single-Family Home | - | 08/16/23 | 3 | 3 | 2,256 | |
1.77 | Single-Family Home | - | 11/30/23 | 4 | 4 | 3,514 | |
1.63 | Single-Family Home | - | 12/22/23 | 5 | 4 | 4,152 | |
1.43 | Single-Family Home | - | 06/02/23 | 3 | 3 | 3,808 | |
1.38 | Single-Family Home | - | 07/20/23 | 3 | 2 | 2,308 |
What Locals Say about Pacific
- Kim Presley
- Resident
- 4y ago
"We've lived in this neighborhood for 19 years and love it. The neighbors are friendly and take care of each other."
- Kim P.
- Resident
- 4y ago
"Sidewalks were put in a couple years ago leading to all the schools so kids don’t have to walk in the streets when not taking a school bus. Sidewalks are throughout the entire town of Pacific now."
- Kim P.
- Resident
- 4y ago
"I feel totally comfortable walking around the neighborhood. It’s well lit and everyone is very friendly In my neighborhood. I will truly miss my neighbors when I move."
- Ellenstrauzy
- Resident
- 4y ago
"Crime in the area schools closet roads and highway and if area floods or not. Stores and groceries available in area"
- Kim P.
- Resident
- 5y ago
"My husband and I have lived in this neighborhood for over 14 years. All our neighbors are friendly and I feel safe like everyone’s watching out for everyone else."
- Kim P.
- Resident
- 5y ago
"have never had any problems with crime. Quiet and great neighbors. Convenient to interstate and shopping."
LGBTQ Local Legal Protections
LGBTQ Local Legal Protections
Kellee W Crowe, Keller Williams Chesterfield

IDX information is provided exclusively for personal, non-commercial use, and may not be used for any purpose other than to identify prospective properties consumers may be interested in purchasing.
Information is deemed reliable but not guaranteed. Some IDX listings have been excluded from this website. Click here for more information
The listing broker’s offer of compensation is made only to participants of the MLS where the listing is filed.
The listing broker’s offer of compensation is made only to participants of the MLS where the listing is filed.
119 Mystic Valley Dr, Pacific, MO 63069 is a 5 bedroom, 5 bathroom, 4,230 sqft single-family home built in 2005. This property is currently available for sale and was listed by MARIS on Mar 8, 2024. The MLS # for this home is MLS# 24012553.
