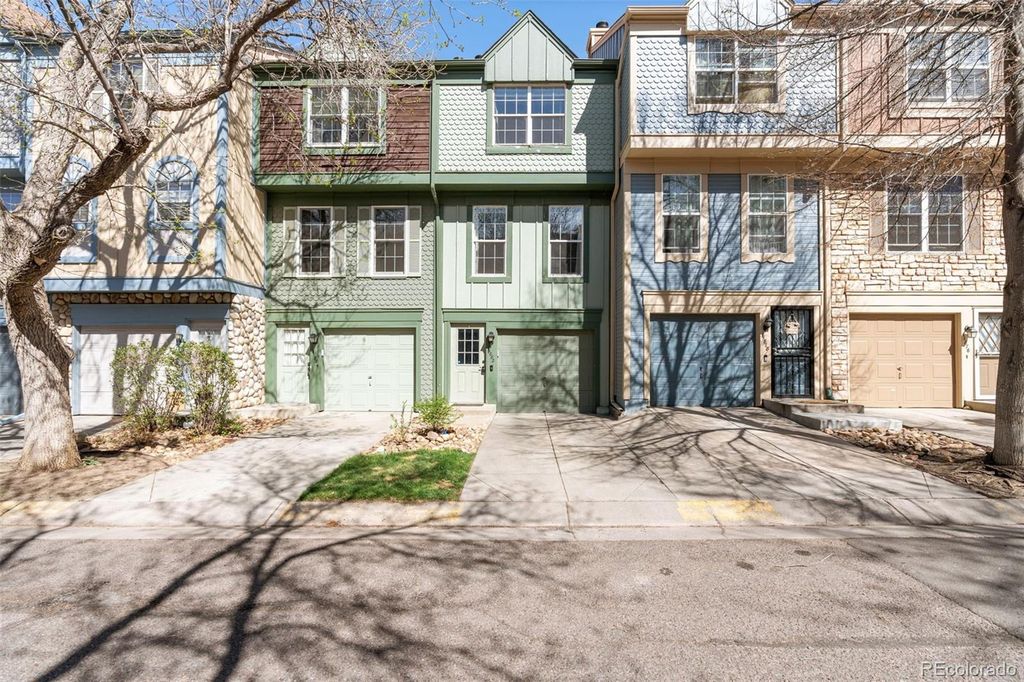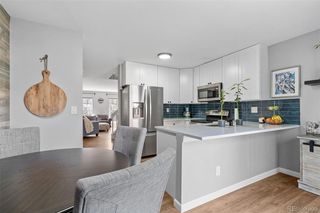


ACCEPTING BACKUPS
11882 E Kepner Drive
Aurora, CO 80012
Rangeview- 2 Beds
- 3 Baths
- 1,371 sqft
- 2 Beds
- 3 Baths
- 1,371 sqft
2 Beds
3 Baths
1,371 sqft
Local Information
© Google
-- mins to
Commute Destination
Description
Welcome to 11882 E Kepner Drive, a tastefully RENOVATED townhouse located in the highly sought after Peachwood Neighborhood of Aurora!
Step inside this inviting home flooded with natural light and truly see impeccable finishes around every corner. The lower level features a finished bonus room, perfect for a gym, game room or craft room; a RARE find in this neighborhood. Step outside to the serene fenced outdoor space, complete with 2 hanging hammock chairs INCLUDED in the sale. Back inside, the main level offers a spacious family room with a striking stone fireplace, an updated kitchen with sparkling quartz countertops & stainless steel appliances (INCLUDED), a dining nook and a bathroom, all with easy access to the large deck. Upstairs, you'll find a stunning primary bedroom with soaring vaulted ceilings, skylight and an updated bathroom, along with a spacious second bedroom and an additional updated bathroom. This home backs to an unobstructed open space and has easy access to restaurants, shopping, dining, Whole Foods, Natural Grocers, Target, Sprouts, King Soopers, Safeway, I-225, DTC, DIA, public transportation/light rail station and numerous parks.
This home offers it all—overflow of natural light, premier location, ample storage, spacious closets, a beautiful kitchen, a bonus room and countless updates throughout. Schedule a tour of this remarkable property today and see if it's where you'll find the feeling of “home”.
Step inside this inviting home flooded with natural light and truly see impeccable finishes around every corner. The lower level features a finished bonus room, perfect for a gym, game room or craft room; a RARE find in this neighborhood. Step outside to the serene fenced outdoor space, complete with 2 hanging hammock chairs INCLUDED in the sale. Back inside, the main level offers a spacious family room with a striking stone fireplace, an updated kitchen with sparkling quartz countertops & stainless steel appliances (INCLUDED), a dining nook and a bathroom, all with easy access to the large deck. Upstairs, you'll find a stunning primary bedroom with soaring vaulted ceilings, skylight and an updated bathroom, along with a spacious second bedroom and an additional updated bathroom. This home backs to an unobstructed open space and has easy access to restaurants, shopping, dining, Whole Foods, Natural Grocers, Target, Sprouts, King Soopers, Safeway, I-225, DTC, DIA, public transportation/light rail station and numerous parks.
This home offers it all—overflow of natural light, premier location, ample storage, spacious closets, a beautiful kitchen, a bonus room and countless updates throughout. Schedule a tour of this remarkable property today and see if it's where you'll find the feeling of “home”.
Home Highlights
Parking
1 Car Garage
Outdoor
No Info
A/C
Heating & Cooling
HOA
$286/Monthly
Price/Sqft
$270
Listed
15 days ago
Home Details for 11882 E Kepner Drive
Interior Features |
|---|
Interior Details Number of Rooms: 9 |
Beds & Baths Number of Bedrooms: 2Number of Bathrooms: 3Number of Bathrooms (full): 1Number of Bathrooms (three quarters): 1Number of Bathrooms (half): 1Number of Bathrooms (main level): 1 |
Dimensions and Layout Living Area: 1371 Square Feet |
Appliances & Utilities Utilities: Cable Available, Electricity Available, Natural Gas AvailableAppliances: Dishwasher, Dryer, Gas Water Heater, Oven, Range, Refrigerator, WasherDishwasherDryerRefrigeratorWasher |
Heating & Cooling Heating: Forced AirHas CoolingAir Conditioning: Attic Fan,Central AirHas HeatingHeating Fuel: Forced Air |
Fireplace & Spa Number of Fireplaces: 1Fireplace: Living Room, Wood BurningHas a Fireplace |
Gas & Electric Has Electric on Property |
Windows, Doors, Floors & Walls Window: Skylight(s)Flooring: VinylCommon Walls: 2+ Common Walls |
Levels, Entrance, & Accessibility Levels: Three Or MoreEntry Location: GroundFloors: Vinyl |
View No View |
Security Security: Security System, Video Doorbell |
Exterior Features |
|---|
Exterior Home Features Roof: CompositionFencing: PartialExterior: Balcony, Private YardFoundation: Slab |
Parking & Garage Number of Garage Spaces: 1Number of Covered Spaces: 1Other Parking: Reserved Spaces: 1No CarportHas a GarageHas an Attached GarageParking Spaces: 2Parking: Concrete |
Frontage Road Surface Type: Paved |
Water & Sewer Sewer: Public Sewer |
Finished Area Finished Area (above surface): 1092 Square Feet |
Days on Market |
|---|
Days on Market: 15 |
Property Information |
|---|
Year Built Year Built: 1985 |
Property Type / Style Property Type: ResidentialProperty Subtype: TownhouseStructure Type: TownhouseArchitecture: Townhouse |
Building Building Name: PeachwoodConstruction Materials: Frame, Wood SidingAttached To Another Structure |
Property Information Condition: Updated/RemodeledNot Included in Sale: Seller`s Personal Property Including The Ring Camera, Hooks In Garage, Shelving, Attached Workout Equipment, Attached Wall Mounts And TelevisionsParcel Number: 032500000 |
Price & Status |
|---|
Price List Price: $370,000Price Per Sqft: $270 |
Status Change & Dates Off Market Date: Mon Apr 22 2024Possession Timing: Close Plus 5 to 30 Days |
Active Status |
|---|
MLS Status: Pending |
Media |
|---|
Location |
|---|
Direction & Address City: AuroraCommunity: Peachwood |
School Information Elementary School: Highline CommunityElementary School District: Cherry Creek 5Jr High / Middle School: PrairieJr High / Middle School District: Cherry Creek 5High School: OverlandHigh School District: Cherry Creek 5 |
Agent Information |
|---|
Listing Agent Listing ID: 2847833 |
Building |
|---|
Building Area Building Area: 1371 Square Feet |
Community |
|---|
Not Senior Community |
HOA |
|---|
HOA Fee Includes: Maintenance Grounds, Maintenance Structure, Recycling, Sewer, Snow Removal, Trash, WaterHOA Name: Avenue One PropertiesHOA Phone: 303-804-9800Has an HOAHOA Fee: $286/Monthly |
Lot Information |
|---|
Lot Area: 610 sqft |
Listing Info |
|---|
Special Conditions: Standard |
Offer |
|---|
Contingencies: None KnownListing Terms: Cash, Conventional, FHA, VA Loan |
Mobile R/V |
|---|
Mobile Home Park Mobile Home Units: Feet |
Compensation |
|---|
Buyer Agency Commission: 2.8Buyer Agency Commission Type: % |
Notes The listing broker’s offer of compensation is made only to participants of the MLS where the listing is filed |
Business |
|---|
Business Information Ownership: Individual |
Miscellaneous |
|---|
Mls Number: 2847833Zillow Contingency Status: Accepting Back-up OffersAttribution Contact: laura@lauramelquist.com, 303-578-0755 |
Additional Information |
|---|
HOA Amenities: PoolMlg Can ViewMlg Can Use: IDX |
Last check for updates: 1 day ago
Listing courtesy of Laura Melquist, (303) 578-0755
Real Broker LLC
Source: REcolorado, MLS#2847833

Price History for 11882 E Kepner Drive
| Date | Price | Event | Source |
|---|---|---|---|
| 04/23/2024 | $370,000 | Pending | REcolorado #2847833 |
| 04/17/2024 | $370,000 | Listed For Sale | REcolorado #2847833 |
| 12/28/2020 | $282,500 | Sold | N/A |
| 11/13/2020 | $215,000 | Sold | N/A |
| 11/03/2020 | $220,000 | Pending | REcolorado #3814979 |
| 11/02/2020 | $220,000 | Listed For Sale | Agent Provided |
Similar Homes You May Like
Skip to last item
- Keller Williams DTC, MLS#4214386
- Madison & Company Properties, MLS#8421908
- Keller Williams Advantage Realty LLC, MLS#6999046
- Madison & Company Properties, MLS#4216796
- See more homes for sale inAuroraTake a look
Skip to first item
New Listings near 11882 E Kepner Drive
Skip to last item
- Keller Williams Realty Downtown LLC, MLS#1778209
- Ed Prather Real Estate, MLS#7707006
- Realty One Group Premier Colorado, MLS#6545124
- See more homes for sale inAuroraTake a look
Skip to first item
Property Taxes and Assessment
| Year | 2023 |
|---|---|
| Tax | $1,398 |
| Assessment | $388,700 |
Home facts updated by county records
Comparable Sales for 11882 E Kepner Drive
Address | Distance | Property Type | Sold Price | Sold Date | Bed | Bath | Sqft |
|---|---|---|---|---|---|---|---|
0.03 | Townhouse | $359,000 | 12/15/23 | 2 | 3 | 1,371 | |
0.07 | Townhouse | $353,000 | 05/12/23 | 2 | 2 | 1,568 | |
0.06 | Townhouse | $365,000 | 05/15/23 | 2 | 2 | 1,568 | |
0.13 | Townhouse | $345,000 | 07/19/23 | 2 | 3 | 1,092 | |
0.02 | Townhouse | $350,000 | 09/14/23 | 2 | 2 | 1,304 | |
0.04 | Townhouse | $315,000 | 10/26/23 | 2 | 4 | 1,624 | |
0.03 | Townhouse | $336,800 | 05/30/23 | 2 | 2 | 1,568 | |
0.05 | Townhouse | $349,000 | 06/28/23 | 2 | 2 | 1,064 | |
0.08 | Townhouse | $386,000 | 05/12/23 | 2 | 2 | 1,288 |
Neighborhood Overview
Neighborhood stats provided by third party data sources.
What Locals Say about Rangeview
- Trulia User
- Prev. Resident
- 1y ago
"when I see people walking their dogs they usually seem very nice attentive and happy. they usually have the pooper scooper and plastic bags to clean up after their dogs. "
- Dimonique L.
- Prev. Resident
- 5y ago
"What dog owners wouldn't like about living in my neighborhood is that there is Illegal owned dogs and people dont controll their dogs like they should. "
LGBTQ Local Legal Protections
LGBTQ Local Legal Protections
Laura Melquist, Real Broker LLC

© 2023 REcolorado® All rights reserved. Certain information contained herein is derived from information which is the licensed property of, and copyrighted by, REcolorado®. Click here for more information
The listing broker’s offer of compensation is made only to participants of the MLS where the listing is filed.
The listing broker’s offer of compensation is made only to participants of the MLS where the listing is filed.
