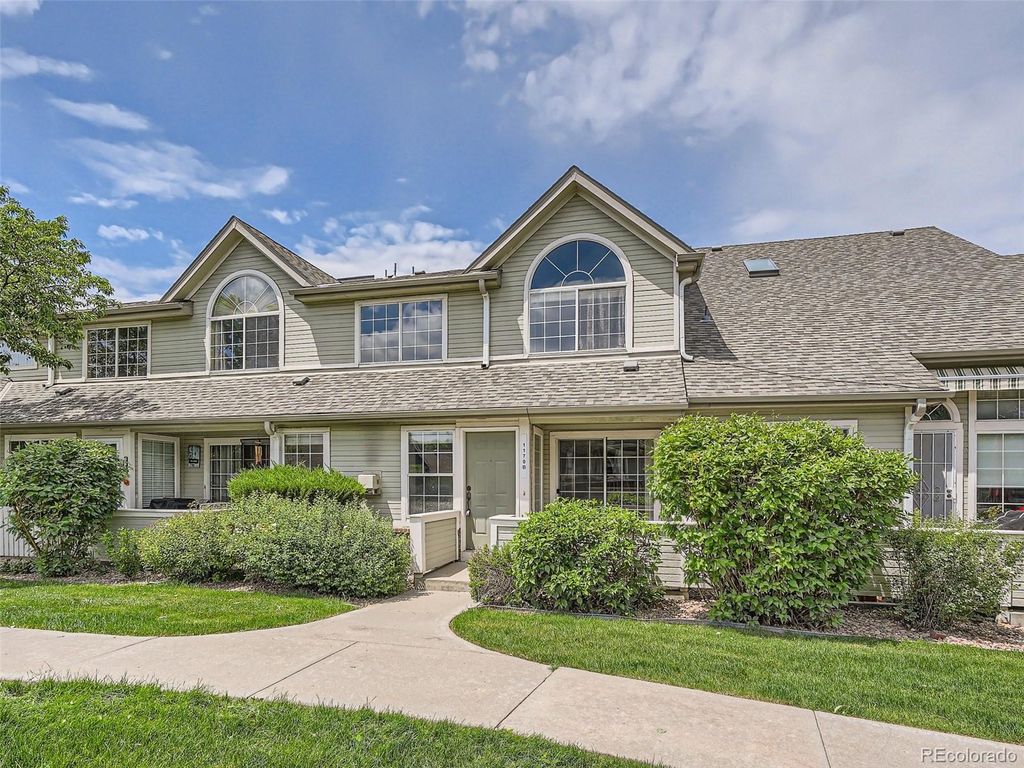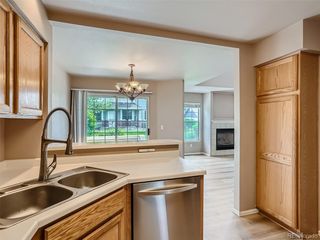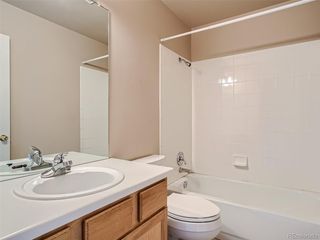


SOLDJUL 7, 2023
1170 E 130th Avenue Unit B
Thornton, CO 80241
Hunters Glen- 3 Beds
- 3 Baths
- 2,370 sqft
- 3 Beds
- 3 Baths
- 2,370 sqft
3 Beds
3 Baths
2,370 sqft
Homes for Sale Near 1170 E 130th Avenue Unit B
Skip to last item
- HomeSmart, MLS#7230561
- See more homes for sale inThorntonTake a look
Skip to first item
Local Information
© Google
-- mins to
Commute Destination
Description
This property is no longer available to rent or to buy. This description is from September 14, 2023
Welcome to this 3-bedroom townhome with a loft and 2.5 baths. Nestled in the sought after neighborhood of Hunters Glen and near the serene neighborhood lake. With new floors in the kitchen, living, and nook areas, this home is waiting for your personal touches to make it home!
Step inside and be greeted by a open floor plan that seamlessly connects the kitchen, dining, and living areas. The living area is bathed in natural light in the morning making it an ideal space for relaxation and entertainment. The townhome comprises three well-sized bedrooms, offering plenty of space. The master bedroom is a true retreat, complete with an en-suite bathroom, providing privacy and tranquility. The adjacent loft is great for an office or additional cozy living area. The unfinished basement is great for additional storage or finish for extra living space. This townhome offers easy access to nearby amenities, including shopping centers, restaurants, parks, and schools. Commuting is a breeze with major highways and public transportation options just moments away.
Don't miss the opportunity to make this townhome your own. Contact us today to schedule a viewing and experience the best of comfortable and convenient living near the neighborhood lake!
Step inside and be greeted by a open floor plan that seamlessly connects the kitchen, dining, and living areas. The living area is bathed in natural light in the morning making it an ideal space for relaxation and entertainment. The townhome comprises three well-sized bedrooms, offering plenty of space. The master bedroom is a true retreat, complete with an en-suite bathroom, providing privacy and tranquility. The adjacent loft is great for an office or additional cozy living area. The unfinished basement is great for additional storage or finish for extra living space. This townhome offers easy access to nearby amenities, including shopping centers, restaurants, parks, and schools. Commuting is a breeze with major highways and public transportation options just moments away.
Don't miss the opportunity to make this townhome your own. Contact us today to schedule a viewing and experience the best of comfortable and convenient living near the neighborhood lake!
Home Highlights
Parking
2 Car Garage
Outdoor
Patio
A/C
Heating & Cooling
HOA
$365/Monthly
Price/Sqft
$192/sqft
Listed
180+ days ago
Home Details for 1170 E 130th Avenue Unit B
Interior Features |
|---|
Interior Details Basement: UnfinishedNumber of Rooms: 11Types of Rooms: Dining Room, Master Bedroom, Master Bathroom, Bedroom, Bathroom, Living Room, Kitchen, Loft, Laundry |
Beds & Baths Number of Bedrooms: 3Number of Bathrooms: 3Number of Bathrooms (full): 2Number of Bathrooms (half): 1Number of Bathrooms (main level): 1 |
Dimensions and Layout Living Area: 2370 Square Feet |
Appliances & Utilities Utilities: Cable Available, Electricity Connected, Natural Gas Connected, Phone AvailableAppliances: Dishwasher, Disposal, Dryer, Gas Water Heater, Microwave, Oven, Range, WasherDishwasherDisposalDryerLaundry: In UnitMicrowaveWasher |
Heating & Cooling Heating: Forced AirHas CoolingAir Conditioning: Central AirHas HeatingHeating Fuel: Forced Air |
Fireplace & Spa Number of Fireplaces: 1Fireplace: Family Room, GasHas a Fireplace |
Gas & Electric Electric: 110VHas Electric on Property |
Windows, Doors, Floors & Walls Flooring: Carpet, Laminate, TileCommon Walls: 2+ Common Walls |
Levels, Entrance, & Accessibility Stories: 2Levels: TwoEntry Location: Exterior AccessFloors: Carpet, Laminate, Tile |
View No View |
Exterior Features |
|---|
Exterior Home Features Roof: CompositionPatio / Porch: PatioFoundation: Slab |
Parking & Garage Number of Garage Spaces: 2Number of Covered Spaces: 2Has a GarageHas an Attached GarageParking Spaces: 2Parking: Garage Attached |
Frontage Road Frontage: Private RoadResponsible for Road Maintenance: Public Maintained RoadRoad Surface Type: Paved |
Water & Sewer Sewer: Public Sewer |
Finished Area Finished Area (above surface): 1676 Square Feet |
Property Information |
|---|
Year Built Year Built: 1996 |
Property Type / Style Property Type: ResidentialProperty Subtype: TownhouseStructure Type: TownhouseArchitecture: Contemporary |
Building Construction Materials: FrameAttached To Another Structure |
Property Information Not Included in Sale: Personal Property.Parcel Number: R0018170 |
Price & Status |
|---|
Price List Price: $455,000Price Per Sqft: $192/sqft |
Status Change & Dates Off Market Date: Mon Jun 05 2023Possession Timing: Close Of Escrow |
Active Status |
|---|
MLS Status: Closed |
Media |
|---|
Location |
|---|
Direction & Address City: ThorntonCommunity: Lakeshore At Hunters Glen |
School Information Elementary School: Hunters GlenElementary School District: Adams 12 5 Star SchlJr High / Middle School: CenturyJr High / Middle School District: Adams 12 5 Star SchlHigh School: Mountain RangeHigh School District: Adams 12 5 Star Schl |
Building |
|---|
Building Area Building Area: 2370 Square Feet |
Community |
|---|
Not Senior Community |
HOA |
|---|
HOA Fee Includes: Insurance, Irrigation, Maintenance Grounds, Maintenance Structure, Recycling, Sewer, Snow Removal, Trash, WaterHOA Name: Hunters Glen Lakeshore HOAHOA Phone: 303-280-0474Has an HOAHOA Fee: $365/Monthly |
Listing Info |
|---|
Special Conditions: Standard |
Offer |
|---|
Contingencies: None KnownListing Terms: Cash, Conventional, FHA, VA Loan |
Mobile R/V |
|---|
Mobile Home Park Mobile Home Units: Feet |
Compensation |
|---|
Buyer Agency Commission: 2.8Buyer Agency Commission Type: % |
Notes The listing broker’s offer of compensation is made only to participants of the MLS where the listing is filed |
Business |
|---|
Business Information Ownership: Individual |
Miscellaneous |
|---|
BasementMls Number: 5090026Attribution Contact: lauraruch@ruchgroup.com, 720-289-7653 |
Additional Information |
|---|
Mlg Can ViewMlg Can Use: IDX |
Last check for updates: about 11 hours ago
Listed by Laura Ruch, (720) 289-7653
Keller Williams Preferred Realty
Bought with: Barry Jerebker, (303) 931-4256, Madison & Company Properties
Source: REcolorado, MLS#5090026

Price History for 1170 E 130th Avenue Unit B
| Date | Price | Event | Source |
|---|---|---|---|
| 07/07/2023 | $455,000 | Sold | REcolorado #5090026 |
| 06/07/2023 | $455,000 | Pending | REcolorado #5090026 |
| 06/02/2023 | $455,000 | Listed For Sale | REcolorado #5090026 |
| 10/28/2014 | $236,500 | Sold | N/A |
| 04/09/2008 | $167,500 | Sold | N/A |
| 06/24/1996 | $129,950 | Sold | N/A |
Property Taxes and Assessment
| Year | 2023 |
|---|---|
| Tax | $2,570 |
| Assessment | $429,000 |
Home facts updated by county records
Comparable Sales for 1170 E 130th Avenue Unit B
Address | Distance | Property Type | Sold Price | Sold Date | Bed | Bath | Sqft |
|---|---|---|---|---|---|---|---|
0.06 | Townhouse | $485,000 | 08/03/23 | 3 | 3 | 1,915 | |
0.06 | Townhouse | $460,000 | 09/01/23 | 3 | 4 | 2,083 | |
0.06 | Townhouse | $470,000 | 09/06/23 | 4 | 4 | 2,370 | |
0.15 | Townhouse | $425,000 | 11/29/23 | 2 | 3 | 2,080 | |
0.10 | Townhouse | $390,000 | 03/29/24 | 3 | 2 | 1,258 | |
0.63 | Townhouse | $445,000 | 01/05/24 | 3 | 3 | 2,228 | |
0.75 | Townhouse | $465,000 | 06/06/23 | 3 | 3 | 2,476 | |
0.71 | Townhouse | $470,000 | 06/16/23 | 3 | 3 | 1,553 | |
0.74 | Townhouse | $460,000 | 06/12/23 | 3 | 3 | 1,565 |
Assigned Schools
These are the assigned schools for 1170 E 130th Avenue Unit B.
- Hunters Glen Elementary School
- PK-5
- Public
- 394 Students
4/10GreatSchools RatingParent Rating AverageWe came to this school reluctantly since our journey within public schooling left A LOT to be desired. A new program opened up on this campus and the district thought it would be a good fit. We started the school year very hesitantly but finished the year with a renewed sense of faith in public schools. The sense of community among the staff, kids, and families is immense. The teachers truly enjoy their jobs and it reflects in the attitudes of the kiddos, including mine. The social-emotional education that they are receiving is inclusive and amazing. The special education department is top-notch. The team actively seeks to work with families in making sure that kiddos have the right support in place to be successful. It doesn't feel like a huge fight every IEP meeting and that is a breath of fresh air. We just love it here.Parent Review9mo ago - Century Middle School
- 6-8
- Public
- 941 Students
4/10GreatSchools RatingParent Rating AverageFirst of all, my student/kid for dress coded for wearing sweat pants/pj pants and they made her wear this very tiny short shorts that half her butt was showing. It was a cold day and she couldn't so nothing about it. This is not a good punishment for nothing, its sweat pants not pants with guns, or drugs on them. This is not good for students at all, and even the learning. She was a top student at other schools even won rewards and yet she is failing and keeps letting violations.Parent Review6mo ago - Mountain Range High School
- 9-12
- Public
- 1853 Students
6/10GreatSchools RatingParent Rating AverageThis is a newer and very big school. It has an amazing sports facility with more than 1 feild. Its actually a very nice facility. There are some good teachers, but I haven't seen anyone really great. There are a few counsilers that go above and beyond, but I don't think they receive much support from the principal. They also don't hold these kids responsible for their actions. There seems to be no enforcement of attendance and no structure for discipline problems. I have tried to become involed or volunteer my time or anything and haven't received a response at all. The student body seems to ditch class very often and they all hang out at the park down the street. No one does anything about it. We are moving our student to a different high school. It's a shame, it's a beautiful facility, the school of business is great. But it stops there, the sports teams aren't very good. Attendance is horrible, drugs are everywhere, and all the staff blame others, if they care at all. Maybe a new principal and some intervention from the district would help. It has such potential. We are completely disapointed and our time here was a waste. The drop out rate for this school is climbing. I'm stunned that no one sees this and intervenes. I plan to write a letter to the district, but I don't think it will matter. If you have another option then send your kids to that instead of here.Parent Review1y ago - Check out schools near 1170 E 130th Avenue Unit B.
Check with the applicable school district prior to making a decision based on these schools. Learn more.
What Locals Say about Hunters Glen
- Jason.barrios
- Resident
- 3y ago
"Long to get to Tech center on south side of city. Commute to downtown is 15 minutes. Commute in north is easy."
- Miss P.
- Resident
- 4y ago
"Easy access to i25 is a major plus. Plus e470 isn't very far away either. Traffic isn't bad outside of rush hour, even then we will have access to a light rail very shortly. "
LGBTQ Local Legal Protections
LGBTQ Local Legal Protections

© 2023 REcolorado® All rights reserved. Certain information contained herein is derived from information which is the licensed property of, and copyrighted by, REcolorado®. Click here for more information
The listing broker’s offer of compensation is made only to participants of the MLS where the listing is filed.
The listing broker’s offer of compensation is made only to participants of the MLS where the listing is filed.
Homes for Rent Near 1170 E 130th Avenue Unit B
Skip to last item
Skip to first item
Off Market Homes Near 1170 E 130th Avenue Unit B
Skip to last item
- Realty One Group Five Star, MLS#2537635
- Your Castle Real Estate Inc, MLS#3147651
- RE/MAX of Cherry Creek, MLS#1894269
- HomeSmart Realty, MLS#3916588
- RE/MAX ALLIANCE, MLS#9410855
- LIV Sotheby's International Realty, MLS#6009053
- Sarah Mccomas, Homestead Real Estate, LLC
- See more homes for sale inThorntonTake a look
Skip to first item
1170 E 130th Avenue Unit B, Thornton, CO 80241 is a 3 bedroom, 3 bathroom, 2,370 sqft townhouse built in 1996. 1170 E 130th Avenue Unit B is located in Hunters Glen, Thornton. This property is not currently available for sale. 1170 E 130th Avenue Unit B was last sold on Jul 7, 2023 for $455,000 (0% higher than the asking price of $455,000). The current Trulia Estimate for 1170 E 130th Avenue Unit B is $465,600.
