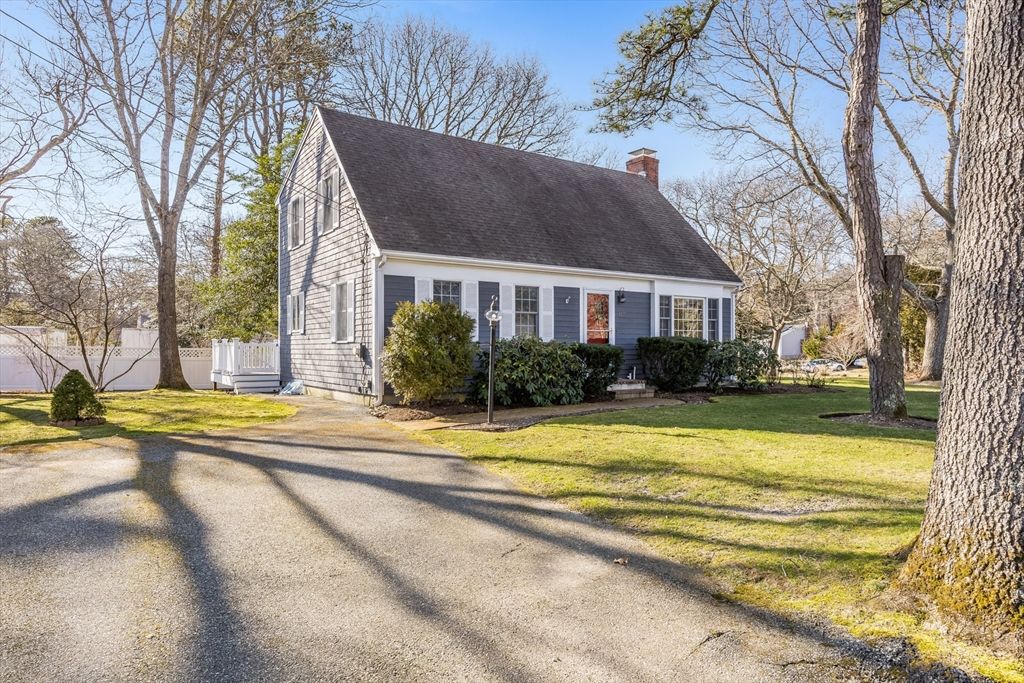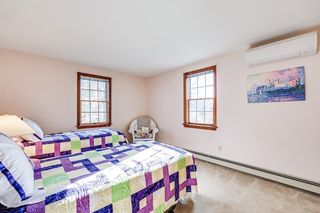


FOR SALEOPEN SUN, 12-1:30PM 0.29 ACRES
0.29 ACRES
3D VIEW
117 Lakeside Dr
Barnstable, MA 02630
Marstons Mills- 3 Beds
- 2 Baths
- 1,426 sqft (on 0.29 acres)
- 3 Beds
- 2 Baths
- 1,426 sqft (on 0.29 acres)
3 Beds
2 Baths
1,426 sqft
(on 0.29 acres)
We estimate this home will sell faster than 96% nearby.
Local Information
© Google
-- mins to
Commute Destination
Description
Welcome to your Cape Cod dream home.This beautifully maintained 3 bed 2 bath Cape style home is located in the Sand Shores neighborhood in Marstons Mills.You will find that both the interior and exterior of this home have been carefully maintained with attention to detail throughout.The first floor offers hardwood flooring with newer tile flooring in the kitchen,first floor bedroom,spacious front to back living room, a shared bath and direct access to a composite deck leading to the fenced back yard.The second floor you'll find the homes primary bedroom, guest bedroom and a shared full bath.The home has recent updates including the installation of mini-splits and humidifier (2019), composite deck and outdoor shower (2010), exterior perimeter fence (2022), exterior painting (2023), hardwood flooring to first floor bedroom(2020), and tile flooring in the kitchen (2020). The home has deeded beach rights to Shubael's Pond. Don't miss the opportunity to make this home your own....
Open House
Saturday, April 27
12:00 PM to 2:00 PM
Sunday, April 28
12:00 PM to 1:30 PM
Home Highlights
Parking
Garage
Outdoor
Deck
A/C
Heating & Cooling
HOA
$6/Monthly
Price/Sqft
$441
Listed
22 days ago
Home Details for 117 Lakeside Dr
Interior Features |
|---|
Interior Details Basement: Full,Interior Entry,BulkheadNumber of Rooms: 6Types of Rooms: Master Bedroom, Bedroom 2, Bedroom 3, Master Bathroom, Bathroom 1, Bathroom 2, Kitchen, Living Room |
Beds & Baths Number of Bedrooms: 3Number of Bathrooms: 2Number of Bathrooms (full): 2 |
Dimensions and Layout Living Area: 1426 Square Feet |
Appliances & Utilities Laundry: First Floor |
Heating & Cooling Heating: Forced Air,Baseboard,Natural GasHas CoolingAir Conditioning: DuctlessHas HeatingHeating Fuel: Forced Air |
Fireplace & Spa Number of Fireplaces: 1Has a FireplaceNo Spa |
Windows, Doors, Floors & Walls Flooring: Wood, Tile, Carpet |
Levels, Entrance, & Accessibility Floors: Wood, Tile, Carpet |
Security Security: Security System |
Exterior Features |
|---|
Exterior Home Features Roof: ShinglePatio / Porch: Deck, Deck - CompositeFencing: Fenced/Enclosed, FencedExterior: Deck, Deck - Composite, Professional Landscaping, Sprinkler System, Fenced Yard, Outdoor ShowerFoundation: Concrete PerimeterSprinkler System |
Parking & Garage Number of Garage Spaces: 2Number of Covered Spaces: 2Has a GarageHas Open ParkingParking Spaces: 4Parking: Paved Drive,Paved |
Frontage Road Frontage: PublicNot on Waterfront |
Water & Sewer Sewer: Private Sewer |
Days on Market |
|---|
Days on Market: 22 |
Property Information |
|---|
Year Built Year Built: 1990 |
Property Type / Style Property Type: ResidentialProperty Subtype: Single Family ResidenceArchitecture: Cape |
Building Not Attached PropertyDoes Not Include Home Warranty |
Property Information Parcel Number: M:102 L:154, 2228902 |
Price & Status |
|---|
Price List Price: $629,000Price Per Sqft: $441 |
Active Status |
|---|
MLS Status: Active |
Location |
|---|
Direction & Address City: Barnstable |
Agent Information |
|---|
Listing Agent Listing ID: 73216631 |
Building |
|---|
Building Area Building Area: 1426 Square Feet |
Community |
|---|
Community Features: Shopping, Walk/Jog Trails, Golf, Medical Facility, Conservation Area, Highway Access, House of Worship, Public SchoolNot Senior Community |
HOA |
|---|
Has an HOAHOA Fee: $75/Annually |
Lot Information |
|---|
Lot Area: 0.29 acres |
Compensation |
|---|
Buyer Agency Commission: 2Buyer Agency Commission Type: %Transaction Broker Commission: 2Transaction Broker Commission Type: % |
Notes The listing broker’s offer of compensation is made only to participants of the MLS where the listing is filed |
Miscellaneous |
|---|
BasementMls Number: 73216631Compensation Based On: Net Sale Price |
Additional Information |
|---|
ShoppingWalk/Jog TrailsGolfMedical FacilityConservation AreaHighway AccessHouse of WorshipPublic School |
Last check for updates: 1 day ago
Listing courtesy of Michael Harney
Sotheby's International Realty
Source: MLS PIN, MLS#73216631
Price History for 117 Lakeside Dr
| Date | Price | Event | Source |
|---|---|---|---|
| 03/26/2024 | $629,000 | Listed For Sale | MLS PIN #73216631 |
Similar Homes You May Like
Skip to last item
- Bernard W. Klotz, Kinlin Grover Compass
- Lori Wellman, Reis Real Estate & Company Inc.
- Wander Rodriguez, eXp Realty
- Sotheby's International Realty
- Kinlin Grover Compass
- Timothy Skelly, Cape and Islands Realty Advisors Inc.
- Melinda Borgatti, Majestic Realty Group Inc.
- Reciprocal Reciprocal, Cape Cod Reciprocal
- Paul Bernardi, William Raveis R.E. & Home Services
- See more homes for sale inBarnstableTake a look
Skip to first item
New Listings near 117 Lakeside Dr
Skip to last item
- Tracey Griffin, LAER Realty Partners
- Christina DaLomba, LAER Realty Partners / Rose Homes & Real Estate
- Diane Coffey Chaput, Berkshire Hathaway HomeServices Commonwealth Real Estate
- Cape Cod Real Estate Services
- Paul Bernardi, William Raveis R.E. & Home Services
- See more homes for sale inBarnstableTake a look
Skip to first item
Comparable Sales for 117 Lakeside Dr
Address | Distance | Property Type | Sold Price | Sold Date | Bed | Bath | Sqft |
|---|---|---|---|---|---|---|---|
0.21 | Single-Family Home | $600,000 | 12/08/23 | 3 | 2 | 1,632 | |
0.21 | Single-Family Home | $600,000 | 12/08/23 | 3 | 2 | 1,632 | |
0.08 | Single-Family Home | $427,000 | 06/09/23 | 3 | 1 | 1,150 | |
0.08 | Single-Family Home | $427,000 | 06/09/23 | 3 | 1 | 1,150 | |
0.12 | Single-Family Home | $495,000 | 08/30/23 | 3 | 1 | 820 | |
0.17 | Single-Family Home | $450,000 | 03/29/24 | 2 | 1 | 1,080 | |
0.17 | Single-Family Home | $450,000 | 03/29/24 | 2 | 1 | 936 | |
0.57 | Single-Family Home | $620,000 | 03/22/24 | 3 | 2 | 1,712 | |
0.57 | Single-Family Home | $620,000 | 03/21/24 | 3 | 2 | 1,712 | |
0.82 | Single-Family Home | $535,000 | 03/26/24 | 3 | 2 | 1,554 |
Neighborhood Overview
Neighborhood stats provided by third party data sources.
What Locals Say about Marstons Mills
- Trulia User
- Visitor
- 7mo ago
"Beautiful, calm safe feeling and friendly; access to multiple lovely venues and water activities, lush green landscaping everywhere"
- Trulia User
- Resident
- 2y ago
"perfect location. right near the highway. close to hyannis and mashpee. minutes from the beach. golf course 1 mile away. "
- Trulia User
- Resident
- 3y ago
"Most months easy to get around. But from Memorial Day through Labor Day you need to triple your time to get anywhere at any time. "
- Ron.thalheimer
- Resident
- 3y ago
"Many dogs in the neighborhood. People always walking them up and down the street. Most people pick up after their dogs but not all.. most dogs are friendly. Good neighborhood for dogs and dog owners. Would encourage all folks to look at the neighborhood."
- Tish V.
- Resident
- 3y ago
"Private community that holds meetings I have never gone too.... so I guess tight-nit. Everyone’s friendly and waves when drive. Unless you’re driving over 25mph then they shake their fist at you. "
- Kathleenecolweb
- Resident
- 4y ago
"summer annual get together local library events great location, close to other well known areas and great boat ramp for boating"
- Afiguerido
- Resident
- 5y ago
"Lots of privacy and people that live here have owned the same property for years. The town is like a family "
- Chris P.
- Resident
- 5y ago
"I’ve lived on cape cod my entire life and have lived Marstons Mills for the past 11 years. Great neighborhood and perfectly situated between Hyannis and Mashpee."
- arlynschneider
- 10y ago
"Stable, pretty, year-round area. Every home is different. Active neighborhood association. Very friendly and impeccably maintained area. Pond and common space. Safe and pet-friendly. Gorgeous views of bogs."
LGBTQ Local Legal Protections
LGBTQ Local Legal Protections
Michael Harney, Sotheby's International Realty
The property listing data and information set forth herein were provided to MLS Property Information Network, Inc. from third party sources, including sellers, lessors and public records, and were compiled by MLS Property Information Network, Inc. The property listing data and information are for the personal, non commercial use of consumers having a good faith interest in purchasing or leasing listed properties of the type displayed to them and may not be used for any purpose other than to identify prospective properties which such consumers may have a good faith interest in purchasing or leasing. MLS Property Information Network, Inc. and its subscribers disclaim any and all representations and warranties as to the accuracy of the property listing data and information set forth herein.
The listing broker’s offer of compensation is made only to participants of the MLS where the listing is filed.
The listing broker’s offer of compensation is made only to participants of the MLS where the listing is filed.
117 Lakeside Dr, Barnstable, MA 02630 is a 3 bedroom, 2 bathroom, 1,426 sqft single-family home built in 1990. 117 Lakeside Dr is located in Marstons Mills, Barnstable. This property is currently available for sale and was listed by MLS PIN on Mar 26, 2024. The MLS # for this home is MLS# 73216631.
