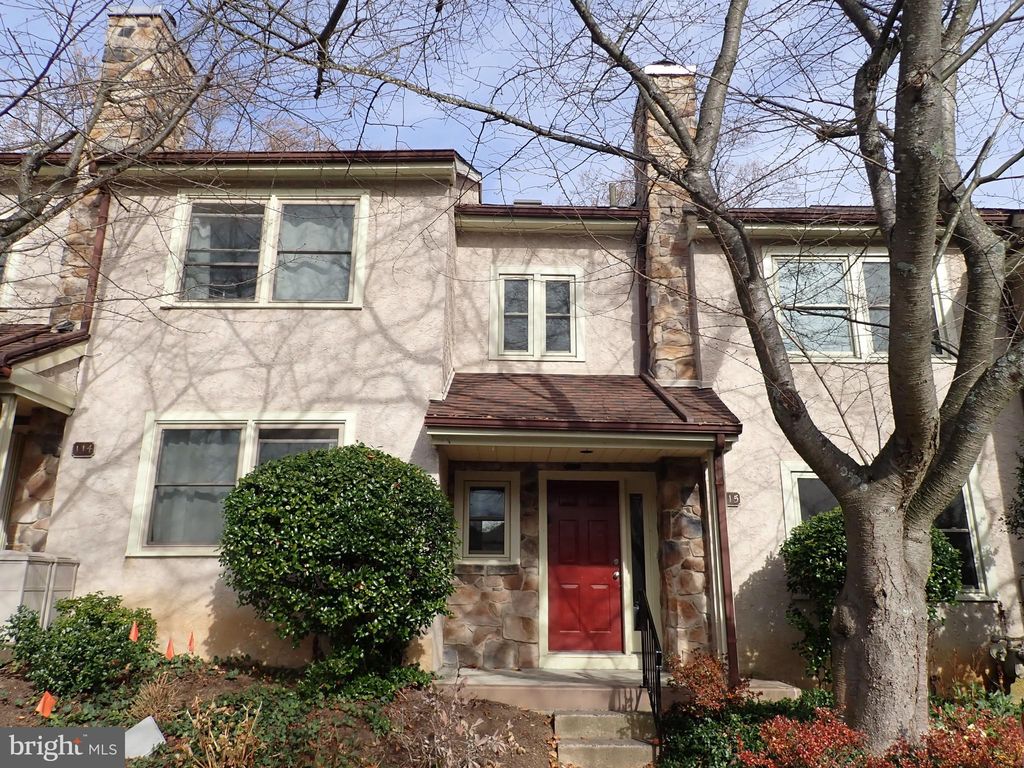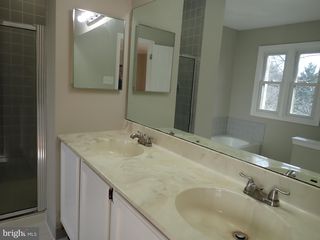


SOLDFEB 2, 2024
115 Reveille Rd
Wayne, PA 19087
- 4 Beds
- 3 Baths
- 2,035 sqft
- 4 Beds
- 3 Baths
- 2,035 sqft
$530,000
Last Sold: Feb 2, 2024
1% below list $535K
$260/sqft
Est. Refi. Payment $3,479/mo*
$530,000
Last Sold: Feb 2, 2024
1% below list $535K
$260/sqft
Est. Refi. Payment $3,479/mo*
4 Beds
3 Baths
2,035 sqft
Homes for Sale Near 115 Reveille Rd
Skip to last item
- Long & Foster Real Estate, Inc.
- See more homes for sale inWayneTake a look
Skip to first item
Local Information
© Google
-- mins to
Commute Destination
Description
This property is no longer available to rent or to buy. This description is from February 06, 2024
Welcome to 115 Reveille Road, a move-in ready home in the sought-after Bradford Hills community. As you enter the home you will notice the beautiful hardwood flooring throughout the main level. The hallway leads you back to the light-filled living room & dining room. Off the dining room is a private deck that overlooks a wooded area. The large, updated kitchen opens to the cozy family room with a fireplace. The 2nd Floor offers a Primary Suite with hardwood flooring, huge walk-in closet, and ensuite bathroom. Two additional well-sized bedrooms, a full bathroom and laundry complete the 2nd floor. The third-floor loft offers two skylights, a huge closet and can serve as a fourth bedroom, a home office, a family room, etc. The lower level has a full-sized walkout basement ready for your imagination. This home is freshly painted throughout and has new carpeting on 2nd and 3rd floor. Don’t miss out on this spectacular unit in Chesterbrook, voted the No. 1 best place to live in America and within the Nationally Ranked T/E School District !
Home Highlights
Parking
Open Parking
Outdoor
No Info
A/C
Heating & Cooling
HOA
None
Price/Sqft
$260/sqft
Listed
164 days ago
Home Details for 115 Reveille Rd
Interior Features |
|---|
Interior Details Basement: Partial,Improved,Exterior Entry,Unfinished,Walkout Level,WindowsNumber of Rooms: 1Types of Rooms: Basement |
Beds & Baths Number of Bedrooms: 4Number of Bathrooms: 3Number of Bathrooms (full): 2Number of Bathrooms (half): 1Number of Bathrooms (main level): 1 |
Dimensions and Layout Living Area: 2035 Square Feet |
Appliances & Utilities Appliances: Gas Water Heater |
Heating & Cooling Heating: Forced Air,Natural GasHas CoolingAir Conditioning: Central A/C,Natural GasHas HeatingHeating Fuel: Forced Air |
Fireplace & Spa Number of Fireplaces: 1Has a Fireplace |
Levels, Entrance, & Accessibility Stories: 3Levels: ThreeAccessibility: None |
Exterior Features |
|---|
Exterior Home Features Other Structures: Above Grade, Below GradeFoundation: BlockNo Private Pool |
Parking & Garage No CarportNo GarageNo Attached GarageHas Open ParkingParking: On Street |
Pool Pool: None |
Frontage Not on Waterfront |
Water & Sewer Sewer: Public Sewer |
Finished Area Finished Area (above surface): 2035 Square Feet |
Property Information |
|---|
Year Built Year Built: 1988 |
Property Type / Style Property Type: ResidentialProperty Subtype: TownhouseStructure Type: Interior Row/TownhouseArchitecture: Colonial |
Building Construction Materials: StuccoNot a New Construction |
Property Information Parcel Number: 4305 3600 |
Price & Status |
|---|
Price List Price: $534,900Price Per Sqft: $260/sqft |
Status Change & Dates Off Market Date: Tue Feb 06 2024Possession Timing: Immediate |
Active Status |
|---|
MLS Status: CLOSED |
Location |
|---|
Direction & Address City: ChesterbrookCommunity: Chesterbrook |
School Information Elementary School District: Tredyffrin-easttownJr High / Middle School District: Tredyffrin-easttownHigh School District: Tredyffrin-easttown |
Community |
|---|
Not Senior Community |
HOA |
|---|
HOA Fee Includes: Common Area Maintenance, Maintenance Structure, Maintenance Grounds, Snow Removal, TrashNo HOA |
Listing Info |
|---|
Special Conditions: Real Estate Owned |
Offer |
|---|
Listing Agreement Type: Exclusive Right To Sell |
Compensation |
|---|
Buyer Agency Commission: 2.5Buyer Agency Commission Type: %Sub Agency Commission: 0Sub Agency Commission Type: % Of GrossTransaction Broker Commission: 0Transaction Broker Commission Type: % Of Gross |
Notes The listing broker’s offer of compensation is made only to participants of the MLS where the listing is filed |
Business |
|---|
Business Information Ownership: Condominium |
Miscellaneous |
|---|
BasementMls Number: PACT2056298Municipality: TREDYFFRIN TWP |
Additional Information |
|---|
HOA Amenities: Basketball Court,Jogging Path |
Last check for updates: about 17 hours ago
Listed by Al Ronderos, (610) 825-1776
Independence Real Estate Sales LLC
Bought with: Tom Toole Iii, (610) 692-6976, RE/MAX Main Line-West Chester
Co-Buyer's Agent: Ronald Stender, (610) 952-3728, RE/MAX Main Line-West Chester
Source: Bright MLS, MLS#PACT2056298

Price History for 115 Reveille Rd
| Date | Price | Event | Source |
|---|---|---|---|
| 02/02/2024 | $530,000 | Sold | Bright MLS #PACT2056298 |
| 08/14/2000 | $195,000 | Sold | N/A |
Property Taxes and Assessment
| Year | 2023 |
|---|---|
| Tax | $5,677 |
| Assessment | $167,020 |
Home facts updated by county records
Comparable Sales for 115 Reveille Rd
Address | Distance | Property Type | Sold Price | Sold Date | Bed | Bath | Sqft |
|---|---|---|---|---|---|---|---|
0.09 | Townhouse | $515,000 | 03/25/24 | 4 | 3 | 2,035 | |
0.05 | Townhouse | $550,000 | 09/27/23 | 4 | 3 | 2,939 | |
0.04 | Townhouse | $574,900 | 09/15/23 | 4 | 3 | 2,939 | |
0.09 | Townhouse | $507,000 | 01/22/24 | 3 | 3 | 2,035 | |
0.15 | Townhouse | $490,000 | 07/31/23 | 3 | 3 | 2,243 | |
0.15 | Townhouse | $610,000 | 06/16/23 | 4 | 3 | 2,876 | |
0.01 | Townhouse | $590,000 | 02/15/24 | 3 | 4 | 2,935 | |
0.16 | Townhouse | $477,000 | 07/10/23 | 3 | 3 | 1,743 | |
0.16 | Townhouse | $452,000 | 08/09/23 | 3 | 3 | 1,743 |
Assigned Schools
These are the assigned schools for 115 Reveille Rd.
- Conestoga Senior High School
- 9-12
- Public
- 2318 Students
8/10GreatSchools RatingParent Rating AverageExcellent environment for students. My both girls were in TE for last 9 years and they are in High school and enjoying their school days.Parent Review6mo ago - Valley Forge El School
- K-4
- Public
- 576 Students
5/10GreatSchools RatingParent Rating AverageThis school is great! Nice teachers, friendly environment, principal is involved in all school process. Very diverse school, most of kids are bilingual. School provides esl, above math program, gifted programs. We recommend!Parent Review1y ago - Valley Forge Middle School
- 5-8
- Public
- 1156 Students
8/10GreatSchools RatingParent Rating AverageWho has anything good to say about middle school? VFMS gets it right - great balance of academics, activities, team-building. I moved to this district 5 years ago so my kids could experience this level of excellence. They live up to their reputation.Parent Review4y ago - Check out schools near 115 Reveille Rd.
Check with the applicable school district prior to making a decision based on these schools. Learn more.
What Locals Say about Wayne
- Stephanie S.
- Resident
- 3y ago
"More remote and private road . Traffic isn’t crazy at all , and the houses are not on top of one another. No close neighbors. "
- Terry B.
- Resident
- 4y ago
"We have friendly Neighbors, quiet streets and most everybody takes good care of their homes. The mountain views are beautiful."
- Luelre
- Resident
- 4y ago
"It’s about 50/50 for older adults and younger families. There is a very old fashioned way of thinking in those neighborhood. It’s a small town and everybody knows everybody."
- Dawn.arissa
- Resident
- 4y ago
"Perfect neighborhood to raise a family. We a family within our community. Kids or no kids, we are here together as a family in Rolling View!!! Just a door away."
- Jamielee1212
- Resident
- 5y ago
"Greet Neighborhood to live in. Mostly quiet and everyone is friendly. It is a small area so everyone knows your name. "
LGBTQ Local Legal Protections
LGBTQ Local Legal Protections

The data relating to real estate for sale on this website appears in part through the BRIGHT Internet Data Exchange program, a voluntary cooperative exchange of property listing data between licensed real estate brokerage firms, and is provided by BRIGHT through a licensing agreement.
Listing information is from various brokers who participate in the Bright MLS IDX program and not all listings may be visible on the site.
The property information being provided on or through the website is for the personal, non-commercial use of consumers and such information may not be used for any purpose other than to identify prospective properties consumers may be interested in purchasing.
Some properties which appear for sale on the website may no longer be available because they are for instance, under contract, sold or are no longer being offered for sale.
Property information displayed is deemed reliable but is not guaranteed.
Copyright 2024 Bright MLS, Inc. Click here for more information
The listing broker’s offer of compensation is made only to participants of the MLS where the listing is filed.
The listing broker’s offer of compensation is made only to participants of the MLS where the listing is filed.
Homes for Rent Near 115 Reveille Rd
Skip to last item
Skip to first item
Off Market Homes Near 115 Reveille Rd
Skip to last item
- Keller Williams Main Line
- See more homes for sale inWayneTake a look
Skip to first item
115 Reveille Rd, Wayne, PA 19087 is a 4 bedroom, 3 bathroom, 2,035 sqft townhouse built in 1988. This property is not currently available for sale. 115 Reveille Rd was last sold on Feb 2, 2024 for $530,000 (1% lower than the asking price of $534,900).
