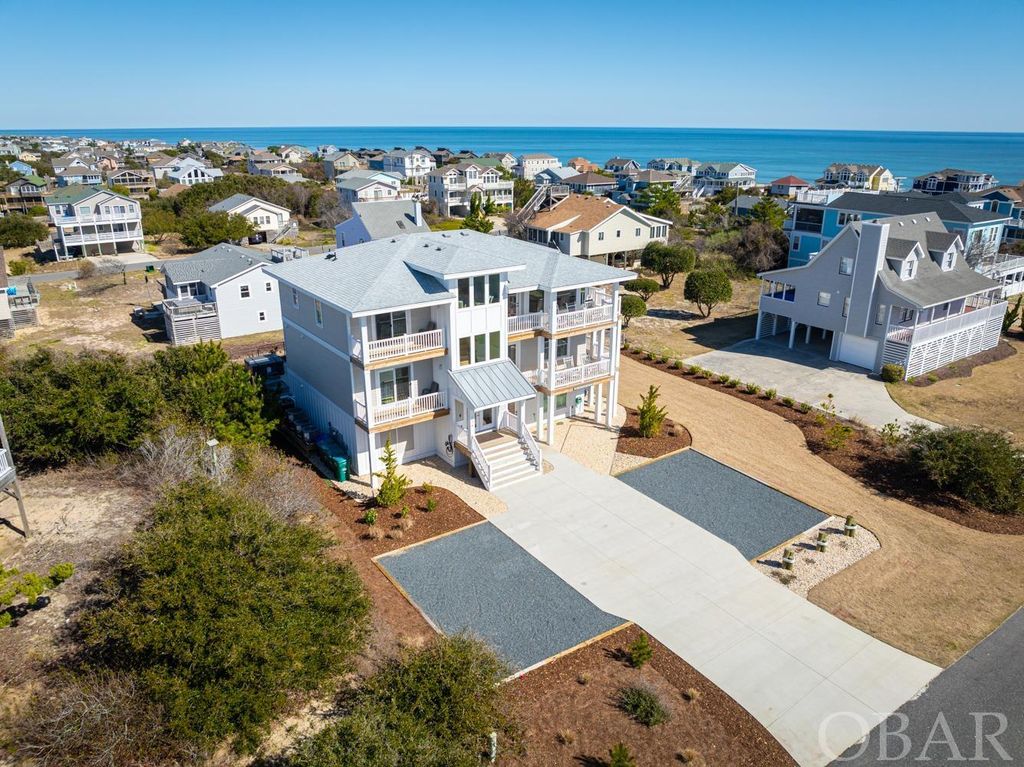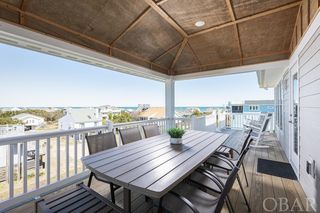


FOR SALE
114 Canvasback Dr #110
Kitty Hawk, NC 27949
- 7 Beds
- 8 Baths
- 4,438 sqft
- 7 Beds
- 8 Baths
- 4,438 sqft
7 Beds
8 Baths
4,438 sqft
Local Information
© Google
-- mins to
Commute Destination
Description
Ocean to Sound views! This stunning newly constructed home in Duck is only 4 houses from the beach and was finished in 2023 by revered Outer Banks builder Olin Finch. A few of the best features in this almost 4,500 sq ft home include an elevator, private heated pool and hot tub, rec room, media room, EV Charger, incredible views of both the ocean and sound, and 7 spacious bedrooms each boasting their own private bath. Enjoy not only having nearby neighborhood access to the sound where you can launch your own kayaks or paddleboards, but also direct beach access just steps away. The home was designed for maximum comfort with living areas on each level and an abundance outdoor spaces. The top level hosts the great room with electric fireplace, dining room, gourmet kitchen with large eat in island and gas range and two refrigerators, two dishwashers, two sinks, and a king bedroom suite and deck with ocean and sound views. The mid-level hosts a lounge/sitting room with TV that opens up to the back deck overlooking the pool, and 4 more ensuite bedrooms. On the ground level you'll find a fun rec room with pool table and wet bar with additional full size fridge, a kids room with two bunk sets, half bath, laundry, and a media room great for rest after a long day at the beach. The pool area is the perfect mix or relaxation and fun with the heated pool, hot tub, plenty of outdoor seating, outdoor TV, and gas grill.
Home Highlights
Parking
No Info
Outdoor
Deck, Pool
A/C
Heating & Cooling
HOA
None
Price/Sqft
$625
Listed
45 days ago
Home Details for 114 Canvasback Dr #110
Interior Features |
|---|
Interior Details Wet Bar |
Beds & Baths Number of Bedrooms: 7Number of Bathrooms: 8Number of Bathrooms (full): 7Number of Bathrooms (partial): 1 |
Dimensions and Layout Living Area: 4438 Square Feet |
Appliances & Utilities Appliances: Cooktop, Dishwasher, Dryer, Microwave, Refrigerator, Wall Oven, Washer, 2nd Dishwasher, 2nd RefrigeratorDishwasherDryerLaundry: Inside Laundry Room,Dryer Connection,Gas Dryer Hookup,Washer HookupMicrowaveRefrigeratorWasher |
Heating & Cooling Heating: Central,Heat PumpHas CoolingAir Conditioning: Central Air,Heat PumpHas HeatingHeating Fuel: Central |
Fireplace & Spa Fireplace: ElectricSpa: PrivateHas a FireplaceHas a Spa |
Windows, Doors, Floors & Walls Flooring: Carpet, Tile, Engineered Wood |
Levels, Entrance, & Accessibility ElevatorFloors: Carpet, Tile, Engineered Wood |
View Has a ViewView: Ocean, Sound |
Security Security: Smoke Detector(s) |
Exterior Features |
|---|
Exterior Home Features Roof: Asphalt Fiber ShinglePatio / Porch: Covered DecksExterior: LightingHas a Private Pool |
Parking & Garage No CarportParking: No Garage,Paved,Off Street,Unpaved |
Pool Pool: Outdoor Pool, In Ground, Custom, Heated, Private Pool, PrivatePool |
Frontage WaterfrontWaterfront: Beach AccessRoad Surface Type: PavedOn Waterfront |
Water & Sewer Sewer: Private Septic |
Farm & Range Frontage Length: Roadfront: 100 |
Days on Market |
|---|
Days on Market: 45 |
Property Information |
|---|
Year Built Year Built: 2023 |
Property Type / Style Property Type: ResidentialProperty Subtype: Single Family ResidenceArchitecture: Reverse Floor Plan,Coastal |
Price & Status |
|---|
Price List Price: $2,775,000Price Per Sqft: $625 |
Status Change & Dates Possession Timing: Close Of Escrow |
Active Status |
|---|
MLS Status: Active |
Location |
|---|
Direction & Address City: DuckCommunity: Carolina Dunes |
Agent Information |
|---|
Listing Agent Listing ID: 124986 |
Building |
|---|
Building Details Builder Name: Olin Finch |
Building Area Building Area: 4438 |
HOA |
|---|
HOA Fee Includes: WalkwaysHas an HOA |
Documents |
|---|
Disclaimer: Rental Income estimates vary from firm to firm and may include money that does not go to the owner, such as cleaning fees, administrative charges or services. Buyers are encouraged to investigate how rates, fees, commissions, regulations and policies apply to specific properties before expiration of the due diligence period. It is the buyer's responsibility to determine and execute a rental management contract that best suits their needs. VRBO, Air BnB and similar rent by owner websites are handled differently. Consult legal counsel regarding rental disbursement. Additionally, the Buyer is ad |
Offer |
|---|
Listing Agreement Type: Exclusive Right To SellListing Terms: Cash, Conventional, VA Loan, Jumbo Loan |
Compensation |
|---|
Buyer Agency Commission: 2Buyer Agency Commission Type: % |
Notes The listing broker’s offer of compensation is made only to participants of the MLS where the listing is filed |
Business |
|---|
Business Information Ownership: Owned More than 12 Months |
Rental |
|---|
Furnished |
Miscellaneous |
|---|
Mls Number: 124986Water ViewWater View: Ocean, Sound |
Additional Information |
|---|
HOA Amenities: Ocean Access,Sound Access |
Last check for updates: about 18 hours ago
Listing courtesy of Jo Ann Konstanzer, (252) 207-8603
Four Seasons Realty
Robert Konstanzer, (252) 261-6664
Four Seasons Realty
Source: OBAR, MLS#124986

Price History for 114 Canvasback Dr #110
| Date | Price | Event | Source |
|---|---|---|---|
| 03/14/2024 | $2,775,000 | Listed For Sale | OBAR #124986 |
Similar Homes You May Like
Skip to last item
- Landmark Sotheby's International Realty
- Landmark Sotheby's International Realty
- Landmark Sotheby's International Realty
- Landmark Sotheby's International Realty
- Brindley Beach Vacations & Sales-Corolla
- Landmark Sotheby's International Realty
- Beach Realty & Construction - KH North
- Outer Banks Blue Realty Srvcs.
- See more homes for sale inKitty HawkTake a look
Skip to first item
New Listings near 114 Canvasback Dr #110
Skip to last item
- Landmark Sotheby's International Realty
- Landmark Sotheby's International Realty
- Landmark Sotheby's International Realty
- Landmark Sotheby's International Realty
- Brindley Beach Vacations & Sales-Corolla
- Landmark Sotheby's International Realty
- See more homes for sale inKitty HawkTake a look
Skip to first item
Comparable Sales for 114 Canvasback Dr #110
Address | Distance | Property Type | Sold Price | Sold Date | Bed | Bath | Sqft |
|---|---|---|---|---|---|---|---|
0.20 | Single-Family Home | $1,615,000 | 06/30/23 | 6 | 8 | 2,800 | |
0.17 | Single-Family Home | $1,200,000 | 03/08/24 | 5 | 5 | 3,451 | |
0.17 | Single-Family Home | $1,650,000 | 11/21/23 | 5 | 5 | 3,214 | |
0.50 | Single-Family Home | $2,600,000 | 05/19/23 | 6 | 8 | 4,058 | |
0.56 | Single-Family Home | $2,600,000 | 05/19/23 | 6 | 8 | 4,058 | |
0.22 | Single-Family Home | $1,420,000 | 01/24/24 | 4 | 4 | 3,791 |
What Locals Say about Kitty Hawk
- Brigitte.kessler
- Resident
- 3y ago
"I have lived in this neighborhood for 7 years. My neighbors treat me like family. This is a small neighborhood and we look out for each other. I feel very safe here."
- Brigitte.kessler
- Resident
- 3y ago
"The neighbors are all like family since we are a small community. This is a great neighborhood for privacy’s"
- rmiles54
- Resident
- 5y ago
"Quiet, kid friendly streets in a tourist heavy town allows you to escape yet enjoy the areas benefits"
- Dick T.
- 11y ago
"Within a one mile radius one has grocery stores(national chains), Home Depot, Walmart, Regional Medical Center, Sea Scape Golf Links, Kitty Hawk Pier, Hilton Garden Inn, Restaurants, Gas. What's not to like?"
LGBTQ Local Legal Protections
LGBTQ Local Legal Protections
Jo Ann Konstanzer, Four Seasons Realty

IDX information is provided exclusively for personal, non-commercial use, and may not be used for any purpose other than to identify prospective properties consumers may be interested in purchasing.
Information is deemed reliable but not guaranteed.
The listing broker’s offer of compensation is made only to participants of the MLS where the listing is filed.
The listing broker’s offer of compensation is made only to participants of the MLS where the listing is filed.
114 Canvasback Dr #110, Kitty Hawk, NC 27949 is a 7 bedroom, 8 bathroom, 4,438 sqft single-family home built in 2023. This property is currently available for sale and was listed by OBAR on Mar 14, 2024. The MLS # for this home is MLS# 124986.
