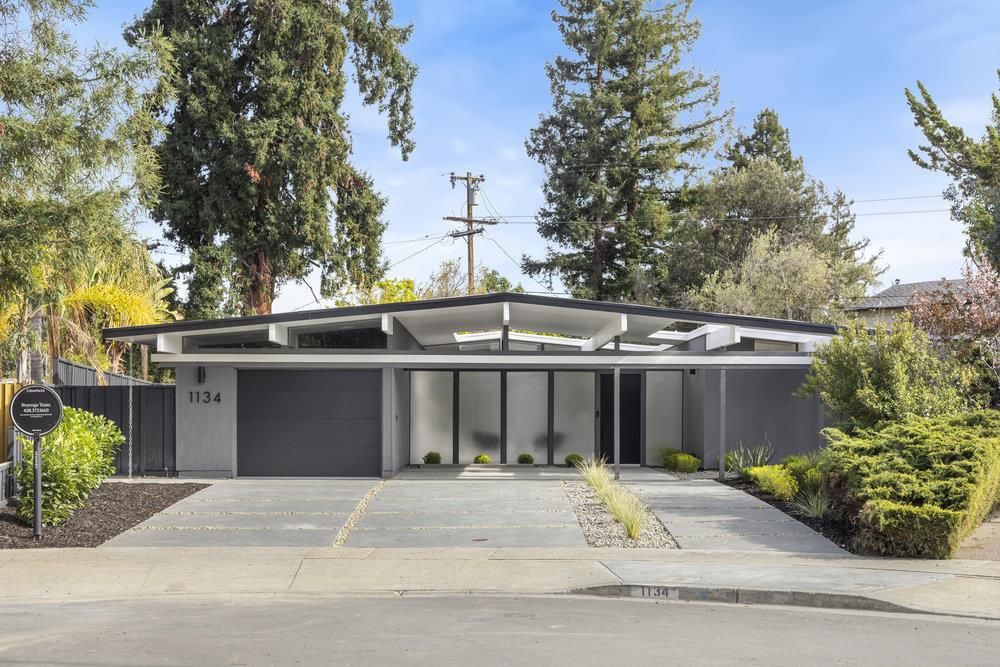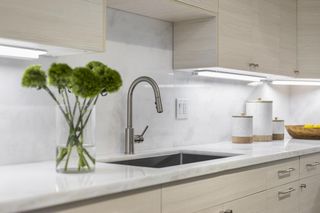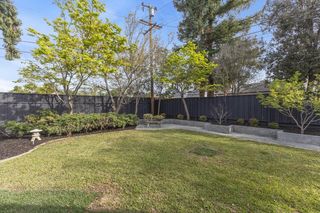


SOLDAPR 19, 2024
1134 Strawberry Ct
Sunnyvale, CA 94087
De Anza- 4 Beds
- 3 Baths
- 1,985 sqft
- 4 Beds
- 3 Baths
- 1,985 sqft
$3,450,000
Last Sold: Apr 19, 2024
15% over list $3M
$1,738/sqft
Est. Refi. Payment $22,195/mo*
$3,450,000
Last Sold: Apr 19, 2024
15% over list $3M
$1,738/sqft
Est. Refi. Payment $22,195/mo*
4 Beds
3 Baths
1,985 sqft
Homes for Sale Near 1134 Strawberry Ct
Skip to last item
Skip to first item
Local Information
© Google
-- mins to
Commute Destination
Description
This property is no longer available to rent or to buy. This description is from April 19, 2024
Completely remodeled Eichler showcase home spiritually inspired for the 21st Century. 4 bedrooms 2.5 bathrooms appx. 1,985+/- square feet of living space on an expansive 9,741 sf parcel. The home was redesigned to embrace the principles of Vastu and Feng Shui. Inviting front entrance with a variety of plants and shrubs, new driveway, and designer lighting. The stunning gourmet kitchen features marble countertops, custom cabinetry, and a spacious island and stainless appliances. Off the kitchen is a dining area with George Nelson lamp, and accent wall. The extraordinary family room offers vaulted ceilings, designer lighting, floor-to-ceiling glass, and slider access on both sides. Tasteful living room with smooth finished fireplace and track lighting. The beautiful master suite offers an elegantly tiled walk-in shower, dual sinks, and a separate commode. Professionally designed landscaping features two patios for entertaining, a custom firepit, a bocci court, an expansive lawn, and a variety of shrubs and mature trees. Tight-knit Fairbrae neighborhood close to Fairbrae swim & racquet. Conveniently located near shopping & parks. Easy access to Google, Linkedin, Apple, 85, 237, 280 & El Camino. Award-Winning Schools: Cumberland, Sunnyvale, Fremont
Home Highlights
Parking
1 Car Garage
Outdoor
Patio
A/C
Heating only
HOA
None
Price/Sqft
$1,738/sqft
Listed
25 days ago
Home Details for 1134 Strawberry Ct
Interior Features |
|---|
Interior Details Number of Rooms: 4Types of Rooms: Bedroom, Bathroom, Dining Room, Family Room |
Beds & Baths Number of Bedrooms: 4Number of Bathrooms: 3Number of Bathrooms (full): 2Number of Bathrooms (half): 1 |
Dimensions and Layout Living Area: 1985 Square Feet |
Appliances & Utilities Utilities: Public Utilities, Water PublicTelephone: CableTVAppliances: Dishwasher, Electric Oven/RangeDishwasherLaundry: Inside |
Heating & Cooling Heating: Radiant FloorAir Conditioning: NoneHeating Fuel: Radiant Floor |
Fireplace & Spa Number of Fireplaces: 1Fireplace: Living Room, Wood Burning |
Gas & Electric Gas: PublicUtilities |
Windows, Doors, Floors & Walls Door: OtherFlooring: Laminate, Other, Vinyl Linoleum |
Levels, Entrance, & Accessibility Stories: 1Accessibility: Other, Accessible DoorsFloors: Laminate, Other, Vinyl Linoleum |
View View: Hills, Mountain(s) |
Exterior Features |
|---|
Exterior Home Features Roof: FoamPatio / Porch: Balcony/PatioFencing: Back Yard, Mixed Height Type, WoodExterior: Back Yard, Barbecue, Fenced, Fire Pit, Drought Tolerant PlantsFoundation: Slab, Other |
Parking & Garage Number of Garage Spaces: 1Number of Carport Spaces: 1Number of Covered Spaces: 2Has a CarportHas a GarageHas an Attached GarageParking Spaces: 4Parking: Attached,Carport,Electric Vehicle Charging Station(s),Enclosed,Garage Door Opener,On Street,Parking Area |
Pool Pool: Community |
Water & Sewer Sewer: Public Sewer |
Farm & Range Not Allowed to Raise Horses |
Property Information |
|---|
Year Built Year Built: 1959 |
Property Type / Style Property Type: ResidentialProperty Subtype: Single Family Residence,Architecture: Contemporary,Eichler,Modern/HighTech |
Building Not a New ConstructionNot Attached Property |
Property Information Parcel Number: 20208038 |
Price & Status |
|---|
Price List Price: $2,998,000Price Per Sqft: $1,738/sqft |
Active Status |
|---|
MLS Status: Sold |
Location |
|---|
Direction & Address City: Sunnyvale |
School Information Elementary School: CumberlandElementaryElementary School District: SunnyvaleJr High / Middle School: SunnyvaleMiddleHigh School District: FremontUnionHighWalk Score: 56 |
Building |
|---|
Building Area Building Area: 1985 |
Community |
|---|
Units in Building: 250 |
Lot Information |
|---|
Lot Area: 9583 sqft |
Listing Info |
|---|
Special Conditions: Standard |
Offer |
|---|
Listing Agreement Type: ExclusiveRightToSellListing Terms: CashorConventionalLoan |
Compensation |
|---|
Buyer Agency Commission: 2.5Buyer Agency Commission Type: % |
Notes The listing broker’s offer of compensation is made only to participants of the MLS where the listing is filed |
Miscellaneous |
|---|
Mls Number: ML81955469 |
Additional Information |
|---|
HOA Amenities: Club House, Community Pool |
Last check for updates: 1 day ago
Listed by Boyenga Team 70010882, (408) 373-1660
Compass
Bought with: Mark Wong 01419960, (408) 833-8331, Compass
Co-Buyer's Agent: Jimmy Wong 70010882, (408) 335-3378, Compass
Source: MLSListings Inc, MLS#ML81955469

Price History for 1134 Strawberry Ct
| Date | Price | Event | Source |
|---|---|---|---|
| 04/19/2024 | $3,450,000 | Sold | MLSListings Inc #ML81955469 |
| 04/11/2024 | $2,998,000 | Pending | MLSListings Inc #ML81955469 |
| 04/03/2024 | $2,998,000 | Listed For Sale | MLSListings Inc #ML81955469 |
| 06/23/2023 | $2,300,000 | Sold | MLSListings Inc #ML81930331 |
| 06/09/2023 | $2,200,000 | Pending | MLSListings Inc #ML81930331 |
| 06/01/2023 | $2,200,000 | Listed For Sale | MLSListings Inc #ML81930331 |
Property Taxes and Assessment
| Year | 2023 |
|---|---|
| Tax | $1,334 |
| Assessment | $107,641 |
Home facts updated by county records
Comparable Sales for 1134 Strawberry Ct
Address | Distance | Property Type | Sold Price | Sold Date | Bed | Bath | Sqft |
|---|---|---|---|---|---|---|---|
0.11 | Single-Family Home | $2,680,000 | 10/02/23 | 4 | 3 | 2,108 | |
0.11 | Single-Family Home | $3,150,700 | 04/25/24 | 4 | 3 | 2,108 | |
0.08 | Single-Family Home | $3,200,000 | 05/10/23 | 6 | 4 | 3,144 | |
0.25 | Single-Family Home | $3,700,000 | 04/25/24 | 5 | 3 | 2,702 | |
0.28 | Single-Family Home | $2,679,495 | 10/17/23 | 4 | 2 | 1,948 | |
0.37 | Single-Family Home | $2,905,000 | 06/15/23 | 4 | 2 | 1,988 | |
0.41 | Single-Family Home | $3,500,000 | 07/17/23 | 5 | 3 | 2,746 | |
0.38 | Single-Family Home | $2,788,000 | 06/16/23 | 4 | 3 | 2,235 | |
0.33 | Single-Family Home | $2,680,000 | 10/27/23 | 4 | 2 | 1,856 |
Assigned Schools
These are the assigned schools for 1134 Strawberry Ct.
- Cumberland Elementary School
- K-5
- Public
- 744 Students
7/10GreatSchools RatingParent Rating AverageWe have two kids at Cumberland, and ever since our older one started Kindergarten here, we've loved being part of this community. And more importantly, our kids have had a very fulfilling and supportive experience, from the dedicated teachers and staff, all the opportunities from the school's very engaged PTA community of volunteers, and all of the programs the school offers. The administrative staff and all the teachers we've had at Cumberland have worked really, really hard to process their students with a great experience. We love it here and would recommend it to anyone. Despite the outdated Great Schools data, Cumberland gets a 10/10 rating from our family, and this school is a California Distinguished School for a reason. Check out the California School Dashboard and see the most up to date performance ratings. This school is top notch.Parent Review3mo ago - Sunnyvale Middle School
- 6-8
- Public
- 1096 Students
6/10GreatSchools RatingParent Rating AverageI’m so happy our kids went to Sunnyvale middle school. My oldest is an honor student and thrived. Thank you teachers!!Parent Review6mo ago - Fremont High School
- 9-12
- Public
- 2236 Students
7/10GreatSchools RatingParent Rating AverageWow, I can really recommend my 9th grader’s experience here! He has dyslexia and has been learning more here than ever before. Thank you FremontParent Review1y ago - Check out schools near 1134 Strawberry Ct.
Check with the applicable school district prior to making a decision based on these schools. Learn more.
Neighborhood Overview
Neighborhood stats provided by third party data sources.
What Locals Say about De Anza
- Brayan A.
- Resident
- 3y ago
"It’s a very quite place to live but also fun, there’s lots of pros where you can visit with your kids, family or even yourself. "
- William C.
- Resident
- 4y ago
"I commute to the northern part of Sunnyvale and it takes roughly 20 minutes to drive 6 miles. Biking is also an option, as most roads have bike lanes"
- Jeanie
- Resident
- 5y ago
"Very safe neighborhood. I often see many children playing outside and many people walking their dogs, even after dark. I am currently renting, but I love this neighborhood and hope to be here for a long time."
- Chen L.
- Resident
- 6y ago
"Family friendly, safe, green and with great schools. Easy commute in the Silicon Valley area. Close to shopping centers. "
- Diana S.
- 9y ago
"Very close to Apple, Google and many other IT companies. Very good schools. Great restaurants and bars in renovated downtown Sunnyvale. A great place to live and to raise a family."
- jmori
- 10y ago
"Close to everything you need, shopping, Dr.'s, excellent school district, close excess to all freeways, rated as a safe neighborhood, great restaurants, nearby parks, in the heart of Silicon Valley What's not to like!"
- liroger
- 11y ago
"The neighborhood is quiet, friendly, safe, and mostly well kept. Sunnyvale is one of the safest cities in America of this size. The schools are sound too. It's a great place to raise a family."
- winterroseco
- 11y ago
"great access several directions. great neighborhood."
- Grace K. C. 4. 7. 8.
- 11y ago
"This area is near center of Sunnyvale very close to the park."
LGBTQ Local Legal Protections
LGBTQ Local Legal Protections

Based on information from the MLSListings MLS as of 2024-04-27 14:55:05 PDT. All data, including all measurements and calculations of area, is obtained from various sources and has not been, and will not be, verified by broker or MLS. All information should be independently reviewed and verified for accuracy. Properties may or may not be listed by the office/agent presenting the information.
The listing broker’s offer of compensation is made only to participants of the MLS where the listing is filed.
The listing broker’s offer of compensation is made only to participants of the MLS where the listing is filed.
Homes for Rent Near 1134 Strawberry Ct
Skip to last item
Skip to first item
Off Market Homes Near 1134 Strawberry Ct
Skip to last item
Skip to first item
1134 Strawberry Ct, Sunnyvale, CA 94087 is a 4 bedroom, 3 bathroom, 1,985 sqft single-family home built in 1959. 1134 Strawberry Ct is located in De Anza, Sunnyvale. This property is not currently available for sale. 1134 Strawberry Ct was last sold on Apr 19, 2024 for $3,450,000 (15% higher than the asking price of $2,998,000). The current Trulia Estimate for 1134 Strawberry Ct is $3,454,800.
