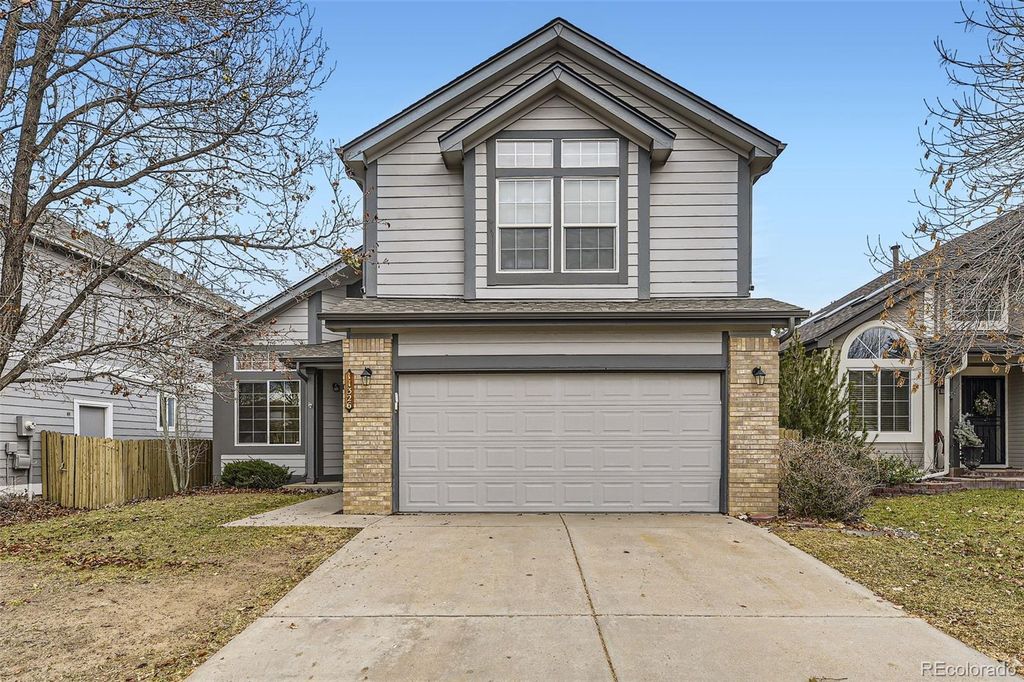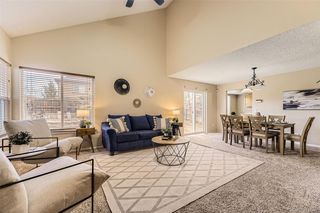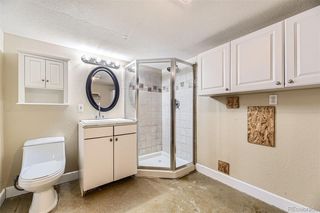11326 Haswell Drive
Parker, CO 80134
Clarke Farms- 3 Beds
- 3.5 Baths
- 2,658 sqft
$546,500
Last Sold: Feb 6, 2025
1% below list $550K
$206/sqft
Est. Refi. Payment $3,030/mo*
$546,500
Last Sold: Feb 6, 2025
1% below list $550K
$206/sqft
Est. Refi. Payment $3,030/mo*
3 Beds
3.5 Baths
2,658 sqft
Homes for Sale Near 11326 Haswell Drive
Local Information
© Google
-- mins to
Description
PRICED TO SELL!! Welcome to this beautifully maintained 3-bedroom, 4-bathroom home located in the highly sought-after Clarke Farms neighborhood in Parker, Colorado. This home offers a perfect blend of affordability, spacious living, and a welcoming ambiance.
As you step inside, you'll be greeted by soaring vaulted ceilings and natural light that accentuate the open and inviting floor plan. The family room boasts large windows overlooking the private backyard. Step outside to enjoy your outdoor patio, lush landscaping, mature trees, and space for entertaining or relaxation.
Upstairs, the primary suite offers a peaceful retreat with vaulted ceilings, dual walk-in closets, en-suite bathroom with dual sinks. Two additional bedrooms, a full bathroom, and a washer/dryer area complete the upper level. The finished basement provides additional living space with another ¾ bathroom, secondary washer/dryer hookups, rec/media room, bar area and potential for further customization. The home also includes a spacious two-car garage.
Situated near Cherry Creek Trail, parks, top-rated schools, and downtown Parker’s shopping and dining options, this home provides the ultimate Colorado lifestyle. Enjoy the community amenities of Clarke Farms, including a pool, parks, and trails, all within walking distance.
Don’t miss this incredible opportunity to own a move-in-ready home that combines affordability with charm in an unbeatable location!
As you step inside, you'll be greeted by soaring vaulted ceilings and natural light that accentuate the open and inviting floor plan. The family room boasts large windows overlooking the private backyard. Step outside to enjoy your outdoor patio, lush landscaping, mature trees, and space for entertaining or relaxation.
Upstairs, the primary suite offers a peaceful retreat with vaulted ceilings, dual walk-in closets, en-suite bathroom with dual sinks. Two additional bedrooms, a full bathroom, and a washer/dryer area complete the upper level. The finished basement provides additional living space with another ¾ bathroom, secondary washer/dryer hookups, rec/media room, bar area and potential for further customization. The home also includes a spacious two-car garage.
Situated near Cherry Creek Trail, parks, top-rated schools, and downtown Parker’s shopping and dining options, this home provides the ultimate Colorado lifestyle. Enjoy the community amenities of Clarke Farms, including a pool, parks, and trails, all within walking distance.
Don’t miss this incredible opportunity to own a move-in-ready home that combines affordability with charm in an unbeatable location!
This property is off market, which means it's not currently listed for sale or rent on Trulia. This may be different from what's available on other websites or public sources. This description is from February 06, 2025
Home Highlights
Parking
2 Car Garage
Outdoor
Patio
A/C
Heating & Cooling
HOA
$110/Monthly
Price/Sqft
$206/sqft
Listed
180+ days ago
Home Details for 11326 Haswell Drive
|
|---|
Interior Details Basement: Finished,PartialNumber of Rooms: 7Types of Rooms: Master Bedroom, Bedroom, Bathroom |
Beds & Baths Number of Bedrooms: 3Number of Bathrooms: 4Number of Bathrooms (full): 2Number of Bathrooms (three quarters): 1Number of Bathrooms (half): 1Number of Bathrooms (main level): 1 |
Dimensions and Layout Living Area: 2658 Square Feet |
Appliances & Utilities Appliances: Dishwasher, Microwave, Range, RefrigeratorDishwasherLaundry: In UnitMicrowaveRefrigerator |
Heating & Cooling Heating: Forced Air,Natural GasHas CoolingAir Conditioning: Central AirHas HeatingHeating Fuel: Forced Air |
Windows, Doors, Floors & Walls Common Walls: No Common Walls |
Levels, Entrance, & Accessibility Stories: 2Levels: Two |
View No View |
|
|---|
Exterior Home Features Roof: CompositionPatio / Porch: PatioFencing: FullExterior: Private Yard |
Parking & Garage Number of Garage Spaces: 2Number of Covered Spaces: 2Other Parking: Off Street Spaces: 2Has a GarageHas an Attached GarageParking Spaces: 4Parking: Garage Attached |
Water & Sewer Sewer: Public Sewer |
Finished Area Finished Area (above surface): 1782 Square FeetFinished Area (below surface): 784 Square Feet |
|
|---|
Year Built Year Built: 1994 |
Property Type / Style Property Type: ResidentialProperty Subtype: Single Family ResidenceStructure Type: HouseArchitecture: House |
Building Construction Materials: FrameNot Attached Property |
Property Information Not Included in Sale: NoneParcel Number: R0374005 |
|
|---|
Price List Price: $550,000Price Per Sqft: $206/sqft |
Status Change & Dates Off Market Date: Fri Jan 10 2025Possession Timing: Close Of Escrow |
|
|---|
MLS Status: Closed |
|
|---|
|
|---|
Direction & Address City: ParkerCommunity: Clarke Farms |
School Information Elementary School: Cherokee TrailElementary School District: Douglas RE-1Jr High / Middle School: SierraJr High / Middle School District: Douglas RE-1High School: ChaparralHigh School District: Douglas RE-1 |
|
|---|
Building Area Building Area: 2658 Square Feet |
|
|---|
Not Senior Community |
|
|---|
HOA Fee Includes: Maintenance Grounds, Recycling, TrashHOA Name: Clarke Farms - ACM & Lakewood Realty CompanyHOA Phone: 303-233-4646Has an HOAHOA Fee: $110/Monthly |
|
|---|
Lot Area: 4530 sqft |
|
|---|
Special Conditions: Standard |
|
|---|
Contingencies: None KnownListing Terms: 1031 Exchange, Cash, Conventional, FHA, Jumbo, VA Loan |
|
|---|
Mobile Home Park Mobile Home Units: Feet |
|
|---|
Business Information Ownership: Corporation/Trust |
|
|---|
BasementMls Number: 7784845Attribution Contact: scott@scottkimball.com, 303-522-0907Above Grade Unfinished Area: 1782 |
|
|---|
HOA Amenities: Clubhouse,Park,Playground,Pool,Tennis Court(s),Trail(s) |
Last check for updates: about 8 hours ago
Listed by Scott Kimball, (303) 522-0907
Your Castle Real Estate Inc
iMPACT Team, (303) 962-4272
Your Castle Real Estate Inc
Bought with: LeAnn Gunnell, (720) 226-3255, Keller Williams DTC
Source: REcolorado, MLS#7784845

Price History for 11326 Haswell Drive
| Date | Price | Event | Source |
|---|---|---|---|
| 02/06/2025 | $546,500 | Sold | REcolorado #7784845 |
| 01/10/2025 | $550,000 | Pending | REcolorado #7784845 |
| 12/24/2024 | $550,000 | Listed For Sale | REcolorado #7784845 |
| 08/22/2018 | $2,000 | ListingRemoved | Agent Provided |
| 08/15/2018 | $2,000 | Listed For Rent | Agent Provided |
| 10/29/2015 | $1,950 | ListingRemoved | Agent Provided |
| 10/24/2015 | $1,950 | Listed For Rent | Agent Provided |
| 03/02/2015 | $1,950 | ListingRemoved | Agent Provided |
| 02/27/2015 | $1,950 | Listed For Rent | Agent Provided |
| 10/14/2014 | $1,900 | ListingRemoved | Agent Provided |
| 10/11/2014 | $1,900 | PriceChange | Agent Provided |
| 10/05/2014 | $1,950 | Listed For Rent | Agent Provided |
| 06/19/2012 | $231,650 | Sold | N/A |
| 05/04/2012 | $234,900 | Listed For Sale | Agent Provided |
| 12/30/1994 | $131,136 | Sold | N/A |
Property Taxes and Assessment
| Year | 2024 |
|---|---|
| Tax | $3,242 |
| Assessment | $602,440 |
Home facts updated by county records
Comparable Sales for 11326 Haswell Drive
Address | Distance | Property Type | Sold Price | Sold Date | Bed | Bath | Sqft |
|---|---|---|---|---|---|---|---|
0.05 | Single-Family Home | $585,000 | 08/22/25 | 4 | 2.5 | 2,659 | |
0.07 | Single-Family Home | $537,000 | 07/31/25 | 3 | 2.5 | 2,066 | |
0.03 | Single-Family Home | $550,000 | 05/29/25 | 4 | 2.5 | 1,810 | |
0.15 | Single-Family Home | $566,500 | 01/23/25 | 3 | 2.5 | 2,215 | |
0.09 | Single-Family Home | $560,000 | 08/20/25 | 4 | 2.5 | 2,151 | |
0.17 | Single-Family Home | $510,000 | 07/21/25 | 3 | 2.5 | 2,066 | |
0.18 | Single-Family Home | $550,000 | 08/30/24 | 3 | 2.5 | 1,966 | |
0.05 | Single-Family Home | $534,900 | 03/28/25 | 3 | 2 | 1,807 | |
0.06 | Single-Family Home | $545,000 | 04/30/25 | 3 | 2 | 1,807 |
Assigned Schools
These are the assigned schools for 11326 Haswell Drive.
Check with the applicable school district prior to making a decision based on these schools. Learn more.
Neighborhood Overview
Neighborhood stats provided by third party data sources.
What Locals Say about Clarke Farms
At least 14 Trulia users voted on each feature.
- 96%There are sidewalks
- 91%Yards are well-kept
- 91%It's dog friendly
- 87%Parking is easy
- 84%Car is needed
- 83%Kids play outside
- 79%People would walk alone at night
- 76%There's holiday spirit
- 71%Streets are well-lit
- 67%It's quiet
- 63%Neighbors are friendly
- 63%They plan to stay for at least 5 years
- 50%It's walkable to restaurants
- 47%There's wildlife
- 47%There are community events
- 35%It's walkable to grocery stores
Learn more about our methodology.
LGBTQ Local Legal Protections
LGBTQ Local Legal Protections

© 2025 REcolorado® All rights reserved. Certain information contained herein is derived from information which is the licensed property of, and copyrighted by, REcolorado®. Click here for more information
Homes for Rent Near 11326 Haswell Drive
Off Market Homes Near 11326 Haswell Drive
11326 Haswell Drive, Parker, CO 80134 is a 3 bedroom, 4 bathroom, 2,658 sqft single-family home built in 1994. 11326 Haswell Drive is located in Clarke Farms, Parker. This property is not currently available for sale. 11326 Haswell Drive was last sold on Feb 6, 2025 for $546,500 (1% lower than the asking price of $550,000). The current Trulia Estimate for 11326 Haswell Drive is $537,200.



