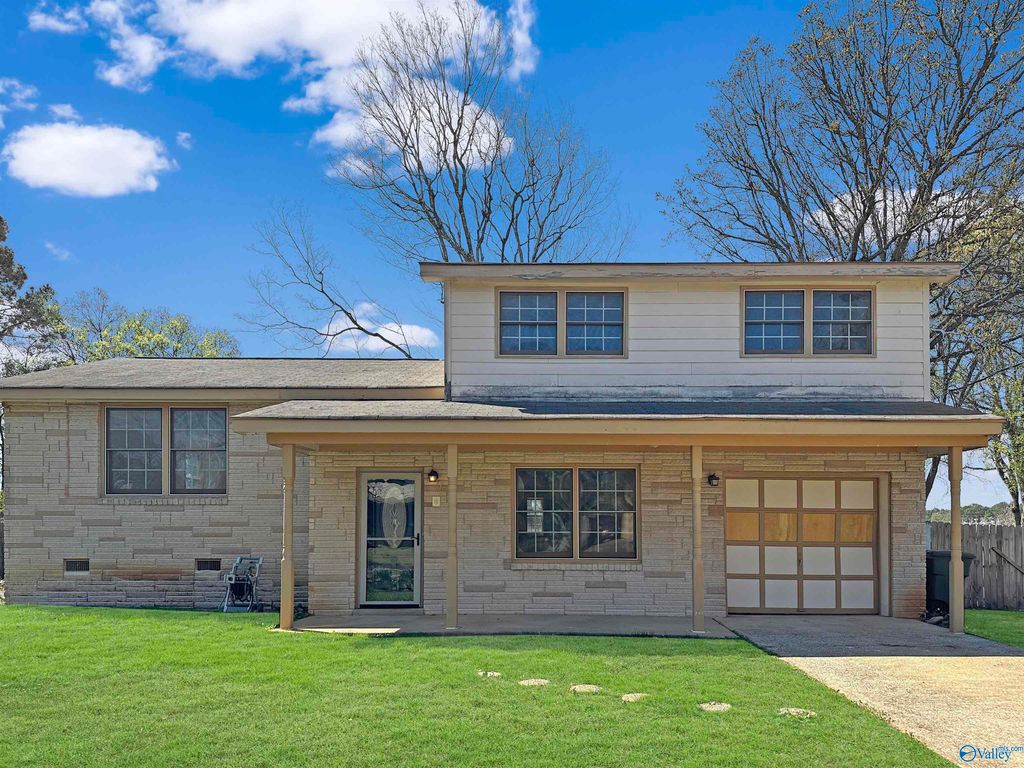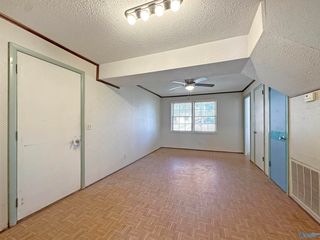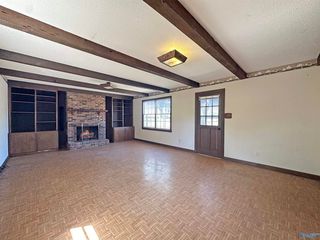


PENDING0.25 ACRES
11230 Hillwood Dr SE
Huntsville, AL 35803
Hillwood Estates- 3 Beds
- 3 Baths
- 1,797 sqft (on 0.25 acres)
- 3 Beds
- 3 Baths
- 1,797 sqft (on 0.25 acres)
3 Beds
3 Baths
1,797 sqft
(on 0.25 acres)
Local Information
© Google
-- mins to
Commute Destination
Description
This 3-bdr, 3-bth split-level home presents an excellent investment opportunity despite needing some repairs. The property offers a unique design with distinct levels that provide both privacy and spacious living areas. Upon entering, you are greeted by a welcoming foyer that leads to the main living spaces. The large family room is a standout feature, perfect for gatherings & entertainment. The Primary bedroom includes an en-suite bathroom for added convenience & luxury. While the home requires some repairs, this presents an opportunity for investors to add value and increase the property's overall appeal. Potential renovations could enhance the aesthetic & functionality of the home.
Home Highlights
Parking
1 Car Garage
Outdoor
Porch
A/C
Heating & Cooling
HOA
None
Price/Sqft
$111
Listed
38 days ago
Home Details for 11230 Hillwood Dr SE
Interior Features |
|---|
Interior Details Basement: Crawl SpaceNumber of Rooms: 9Types of Rooms: Master Bedroom, Bedroom 2, Bedroom 3, Master Bathroom, Bathroom 4, Bathroom 5, Dining Room, Family Room, Kitchen, Living RoomCeiling Fan |
Beds & Baths Number of Bedrooms: 3Number of Bathrooms: 3Number of Bathrooms (full): 2Number of Bathrooms (half): 1 |
Dimensions and Layout Living Area: 1797 Square Feet |
Heating & Cooling Heating: Central 1,FireplaceHas CoolingAir Conditioning: Central 1Has HeatingHeating Fuel: Central 1 |
Fireplace & Spa Number of Fireplaces: 1Fireplace: OneHas a Fireplace |
Windows, Doors, Floors & Walls Flooring: Vinyl, Tile, Wood Floor |
Levels, Entrance, & Accessibility Stories: 2Levels: TwoFloors: Vinyl, Tile, Wood Floor |
View No View |
Exterior Features |
|---|
Exterior Home Features Patio / Porch: Front PorchFencing: Privacy |
Parking & Garage Number of Garage Spaces: 1Number of Covered Spaces: 1No CarportHas a GarageHas an Attached GarageParking Spaces: 1Parking: Attached,Garage |
Water & Sewer Sewer: Public Sewer |
Days on Market |
|---|
Days on Market: 38 |
Property Information |
|---|
Year Built Year Built: 1968 |
Property Type / Style Property Type: ResidentialProperty Subtype: Single Family Residence |
Building Not a New ConstructionNot Attached Property |
Property Information Parcel Number: 2303061002016000 |
Price & Status |
|---|
Price List Price: $200,000Price Per Sqft: $111 |
Active Status |
|---|
MLS Status: Pending |
Location |
|---|
Direction & Address City: HuntsvilleCommunity: Hillwood Estates |
School Information Elementary School: Mountain GapJr High / Middle School: Mountain GapHigh School: Grissom High School |
Agent Information |
|---|
Listing Agent Listing ID: 21856015 |
HOA |
|---|
No HOA |
Lot Information |
|---|
Lot Area: 10890 sqft |
Offer |
|---|
Listing Agreement Type: Agency |
Compensation |
|---|
Buyer Agency Commission: 2.5Buyer Agency Commission Type: % |
Notes The listing broker’s offer of compensation is made only to participants of the MLS where the listing is filed |
Miscellaneous |
|---|
Mls Number: 21856015 |
Last check for updates: about 19 hours ago
Listing courtesy of Shelby Stricklin, (256) 701-4411
RE/MAX Alliance
Source: ValleyMLS, MLS#21856015

Also Listed on RE/Max of Alabama.
Price History for 11230 Hillwood Dr SE
| Date | Price | Event | Source |
|---|---|---|---|
| 04/10/2024 | $200,000 | Pending | ValleyMLS #21856015 |
| 03/21/2024 | $200,000 | Listed For Sale | ValleyMLS #21856015 |
| 01/30/2024 | $117,500 | Sold | N/A |
Similar Homes You May Like
Skip to last item
- Tracy Gallimore, ValleyMLS
- See more homes for sale inHuntsvilleTake a look
Skip to first item
New Listings near 11230 Hillwood Dr SE
Skip to last item
- Tracy Gallimore, ValleyMLS
- See more homes for sale inHuntsvilleTake a look
Skip to first item
Property Taxes and Assessment
| Year | 2023 |
|---|---|
| Tax | $1,202 |
| Assessment | $215,600 |
Home facts updated by county records
Comparable Sales for 11230 Hillwood Dr SE
Address | Distance | Property Type | Sold Price | Sold Date | Bed | Bath | Sqft |
|---|---|---|---|---|---|---|---|
0.06 | Single-Family Home | $211,000 | 03/08/24 | 3 | 2 | 1,811 | |
0.02 | Single-Family Home | $233,000 | 07/27/23 | 3 | 2 | 1,253 | |
0.04 | Single-Family Home | $260,000 | 03/27/24 | 3 | 2 | 1,341 | |
0.19 | Single-Family Home | $250,000 | 09/29/23 | 4 | 2 | 1,400 | |
0.25 | Single-Family Home | $273,900 | 02/16/24 | 3 | 2 | 1,378 | |
0.17 | Single-Family Home | $259,900 | 08/11/23 | 5 | 3 | 2,000 | |
0.15 | Single-Family Home | $275,000 | 03/29/24 | 5 | 2 | 2,598 | |
0.40 | Single-Family Home | $339,900 | 10/12/23 | 4 | 3 | 2,119 | |
0.40 | Single-Family Home | $266,000 | 06/05/23 | 4 | 3 | 1,945 |
What Locals Say about Hillwood Estates
- Kk961
- Resident
- 6y ago
"I was raised in this neighborhood and moved here 2 years ago because it felt like home. Love the convenience and the schools."
- pearsallbj
- 9y ago
"My daughter lives here! She and the children, love the area and the schools! A new High School, is being built off the SW of the Parkway! This will replace the old Grissom High School on Bailey Cove!"
- bravindn
- 11y ago
"Been going to visit my family in this area for 30 years. I will miss my walks and the peace and quiet nights and sitting on the back porch watching all the birds,squirrels. It's like living in the country with all the amenity of the city. Just a short drive to shopping,entertainment,restaurants, schools."
LGBTQ Local Legal Protections
LGBTQ Local Legal Protections
Shelby Stricklin, RE/MAX Alliance

Properties marked with this icon are provided courtesy of the Valley MLS IDX Database. Some or all of the listings displayed may not belong to the firm whose website is being visited.
All information provided is deemed reliable but is not guaranteed and should be independently verified.
Copyright 2024 Valley MLS
The listing broker’s offer of compensation is made only to participants of the MLS where the listing is filed.
All information provided is deemed reliable but is not guaranteed and should be independently verified.
Copyright 2024 Valley MLS
The listing broker’s offer of compensation is made only to participants of the MLS where the listing is filed.
11230 Hillwood Dr SE, Huntsville, AL 35803 is a 3 bedroom, 3 bathroom, 1,797 sqft single-family home built in 1968. 11230 Hillwood Dr SE is located in Hillwood Estates, Huntsville. This property is currently available for sale and was listed by ValleyMLS on Mar 21, 2024. The MLS # for this home is MLS# 21856015.
