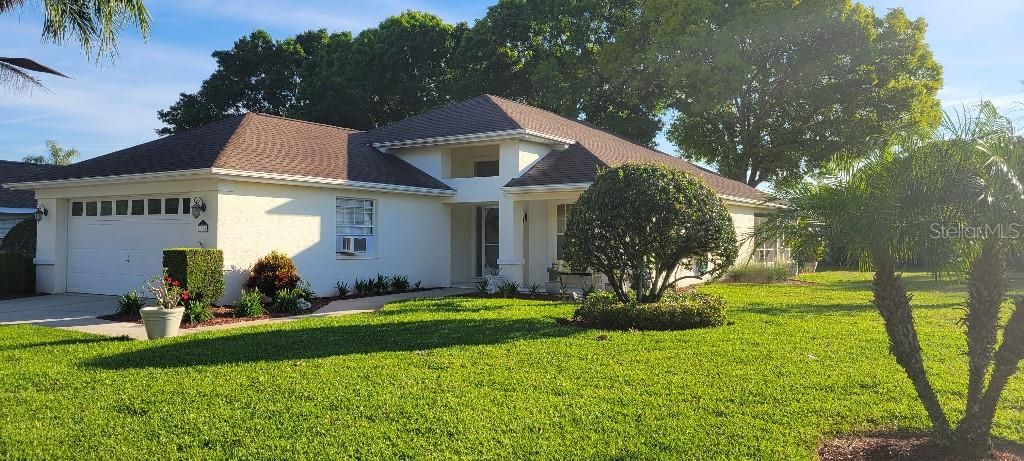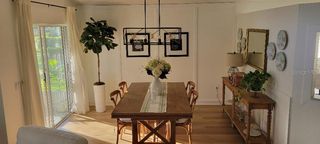


PENDING
1122 Trafalgar Dr
New Port Richey, FL 34655
Trinity- 3 Beds
- 2 Baths
- 1,661 sqft
- 3 Beds
- 2 Baths
- 1,661 sqft
3 Beds
2 Baths
1,661 sqft
Local Information
© Google
-- mins to
Commute Destination
Description
Modern upgrades everywhere. Location, location - Southerly facing side exposure for maximum LIGHT FLUSHED home. Cattycorner from the beautiful pool - oversized corner lot. Next best thing to having a pool of your own but without the upkeep. Oversized .24 corner lot 3/2/2 home located in the highly desirable Fair Glen of Wyndtree community in Trinity Fl. This IMMACULATE HOME features 1,661 sq ft of living space with 3 bedrooms, 2 baths, 2 car garage, enclosed patio. A side yard with Upgraded landscaping and a gorgeous privacy hedge. The gorgeous remodeled KITCHEN has modern shaker real wood cabinetry with pullout drawers and soft close. QUARTZ countertops, STAINLESS STEEL appliances.. Tiled backsplash and upgraded apron porcelain sink. Customized coastal style moldings throughout. Spacious primary bedroom with tray ceiling offers a large upgraded bath with dual sinks, glass shower door and 2 walk-in closets. Third bedroom could make a comfortable home office with double doors that slide into the wall with a custom built-in Library! Living room features a built-in WINE/COFFEE bar. Upgraded lighting to recessed lighting. New LVP flooring throughout. High End custom window treatments in every room. Screen enclosed lanai is L shaped and completely covered allowing more space for entertaining in dry or wet climate with more than enough room to entertain! Maintenance free community that includes irrigation, mulching, cable and internet. Beautiful dog friendly neighborhood. Forest Glen offers a resort style pool/spa with an ideal location close to the Veterans, dining options, shopping, medical, and fantastic schools. Low water bills due to reclaimed water for the lawn. Make this home yours today!!!
Home Highlights
Parking
2 Car Garage
Outdoor
Porch, Patio
View
Trees/Woods
HOA
$282/Monthly
Price/Sqft
$274
Listed
13 days ago
Home Details for 1122 Trafalgar Dr
Interior Features |
|---|
Interior Details Number of Rooms: 3 |
Beds & Baths Number of Bedrooms: 3Number of Bathrooms: 2Number of Bathrooms (full): 2 |
Dimensions and Layout Living Area: 1661 Square Feet |
Appliances & Utilities Utilities: Cable Connected, Electricity Connected, Public, Street Lights, Water AvailableAppliances: Convection Oven, Dishwasher, Dryer, Electric Water Heater, Kitchen Reverse Osmosis System, Range Hood, Refrigerator, Washer, Water SoftenerDishwasherDryerLaundry: Laundry RoomRefrigeratorWasher |
Heating & Cooling Heating: ElectricHas CoolingAir Conditioning: Central AirHas HeatingHeating Fuel: Electric |
Fireplace & Spa No FireplaceNo Spa |
Gas & Electric Has Electric on Property |
Windows, Doors, Floors & Walls Window: Rods, Window TreatmentsFlooring: Carpet, Vinyl |
Levels, Entrance, & Accessibility Stories: 1Number of Stories: 1Levels: OneAccessibility: Accessible Approach with Ramp, Accessible Bedroom, Accessible Closets, Accessible Common Area, Accessible Doors, Accessible Electrical and Environmental Controls, Accessible Kitchen, Accessible Kitchen Appliances, Accessible Central Living Area, Central Living AreaFloors: Carpet, Vinyl |
View Has a ViewView: Trees/Woods |
Security Security: Smoke Detector(s) |
Exterior Features |
|---|
Exterior Home Features Roof: ShinglePatio / Porch: Covered, Front Porch, Patio, ScreenedExterior: Irrigation System, Lighting, Rain Gutters, Sidewalk, Sliding DoorsFoundation: SlabNo Private Pool |
Parking & Garage Number of Garage Spaces: 2Number of Covered Spaces: 2Other Parking: Garage Dimensions: 22x22No CarportHas a GarageHas an Attached GarageHas Open ParkingParking Spaces: 2Parking: Covered, Driveway, Garage Door Opener, Guest |
Frontage Road Surface Type: Asphalt, PavedNot on Waterfront |
Water & Sewer Sewer: Public Sewer |
Days on Market |
|---|
Days on Market: 13 |
Property Information |
|---|
Year Built Year Built: 1995 |
Property Type / Style Property Type: ResidentialProperty Subtype: Single Family Residence |
Building Construction Materials: BlockNot a New ConstructionNot Attached Property |
Property Information Parcel Number: 342616001H000000310 |
Price & Status |
|---|
Price List Price: $454,927Price Per Sqft: $274 |
Active Status |
|---|
MLS Status: Pending |
Media |
|---|
Location |
|---|
Direction & Address City: New Port RicheyCommunity: Wyndtree Ph 03 Village 05 07 |
Agent Information |
|---|
Listing Agent Listing ID: T3519022 |
Building |
|---|
Building Area Building Area: 2590 Square Feet |
Community |
|---|
Community Features: Deed Restrictions, Irrigation-Reclaimed Water, Pool, Sidewalks, Wheelchair AccessNot Senior Community |
HOA |
|---|
HOA Fee Includes: Cable TV, Community Pool, Internet, Maintenance Structure, Maintenance Grounds, Pool MaintenanceAssociation for this Listing: TampaHas an HOAHOA Fee: $282/Monthly |
Lot Information |
|---|
Lot Area: 10484 sqft |
Listing Info |
|---|
Special Conditions: None |
Offer |
|---|
Listing Terms: Cash, Conventional, FHA, VA Loan |
Compensation |
|---|
Buyer Agency Commission: 2.5%-$400Buyer Agency Commission Type: See Remarks:Transaction Broker Commission: 0%Transaction Broker Commission Type: % |
Notes The listing broker’s offer of compensation is made only to participants of the MLS where the listing is filed |
Business |
|---|
Business Information Ownership: Fee Simple |
Rental |
|---|
Lease Term: Min (6 Months) |
Miscellaneous |
|---|
Mls Number: T3519022Attic: Built in Features, Ceiling Fans(s), Crown Molding, Eating Space In Kitchen, High Ceiling(s), Living Room/Dining Room Combo, Solid Surface Counters, Solid Wood Cabinets, Thermostat, Tray Ceiling(s), Walk-In Closet(s), Window Treatments |
Additional Information |
|---|
HOA Amenities: Cable TV, Maintenance, Pool, Spa/Hot Tub |
Last check for updates: about 16 hours ago
Listing Provided by: Stephen Hachey, (813) 642-6030
FLAT FEE MLS REALTY, (813) 642-6030
Originating MLS: Tampa
Source: Stellar MLS / MFRMLS, MLS#T3519022

IDX information is provided exclusively for personal, non-commercial use, and may not be used for any purpose other than to identify prospective properties consumers may be interested in purchasing. Information is deemed reliable but not guaranteed. Some IDX listings have been excluded from this website.
The listing broker’s offer of compensation is made only to participants of the MLS where the listing is filed.
Listing Information presented by local MLS brokerage: Zillow, Inc - (407) 904-3511
The listing broker’s offer of compensation is made only to participants of the MLS where the listing is filed.
Listing Information presented by local MLS brokerage: Zillow, Inc - (407) 904-3511
Price History for 1122 Trafalgar Dr
| Date | Price | Event | Source |
|---|---|---|---|
| 04/25/2024 | $454,927 | Pending | Stellar MLS / MFRMLS #T3519022 |
| 04/19/2024 | $454,927 | PendingToActive | Stellar MLS / MFRMLS #T3519022 |
| 04/18/2024 | $454,927 | Pending | Stellar MLS / MFRMLS #T3519022 |
| 04/16/2024 | $454,927 | Listed For Sale | Stellar MLS / MFRMLS #T3519022 |
| 09/22/2018 | $235,000 | Sold | N/A |
| 09/04/2018 | $250,000 | Pending | Agent Provided |
| 07/16/2018 | $250,000 | Listed For Sale | Agent Provided |
| 02/03/1995 | $117,300 | Sold | N/A |
Similar Homes You May Like
Skip to last item
- RE/MAX CHAMPIONS
- See more homes for sale inNew Port RicheyTake a look
Skip to first item
New Listings near 1122 Trafalgar Dr
Skip to last item
- CHARLES RUTENBERG REALTY INC
- See more homes for sale inNew Port RicheyTake a look
Skip to first item
Property Taxes and Assessment
| Year | 2023 |
|---|---|
| Tax | |
| Assessment | $331,169 |
Home facts updated by county records
Comparable Sales for 1122 Trafalgar Dr
Address | Distance | Property Type | Sold Price | Sold Date | Bed | Bath | Sqft |
|---|---|---|---|---|---|---|---|
0.06 | Single-Family Home | $410,000 | 11/27/23 | 3 | 2 | 1,646 | |
0.21 | Single-Family Home | $400,000 | 02/16/24 | 3 | 2 | 1,808 | |
0.21 | Single-Family Home | $477,500 | 08/09/23 | 3 | 2 | 1,655 | |
0.22 | Single-Family Home | $557,500 | 12/01/23 | 4 | 2 | 2,193 | |
0.36 | Single-Family Home | $574,900 | 10/02/23 | 3 | 2 | 1,909 | |
0.41 | Single-Family Home | $420,000 | 04/17/24 | 3 | 2 | 1,790 | |
0.42 | Single-Family Home | $485,000 | 05/05/23 | 3 | 2 | 1,848 | |
0.46 | Single-Family Home | $602,000 | 07/28/23 | 3 | 2 | 1,875 | |
0.32 | Single-Family Home | $670,000 | 09/18/23 | 3 | 2 | 2,080 |
What Locals Say about Trinity
- Magdy.william
- Resident
- 3mo ago
"So beautiful neighbourhood , we just moved here and we loved it , it’s amazong place to live and we enjoyed "
LGBTQ Local Legal Protections
LGBTQ Local Legal Protections
Stephen Hachey, FLAT FEE MLS REALTY

1122 Trafalgar Dr, New Port Richey, FL 34655 is a 3 bedroom, 2 bathroom, 1,661 sqft single-family home built in 1995. 1122 Trafalgar Dr is located in Trinity, New Port Richey. This property is currently available for sale and was listed by Stellar MLS / MFRMLS on Apr 16, 2024. The MLS # for this home is MLS# T3519022.
