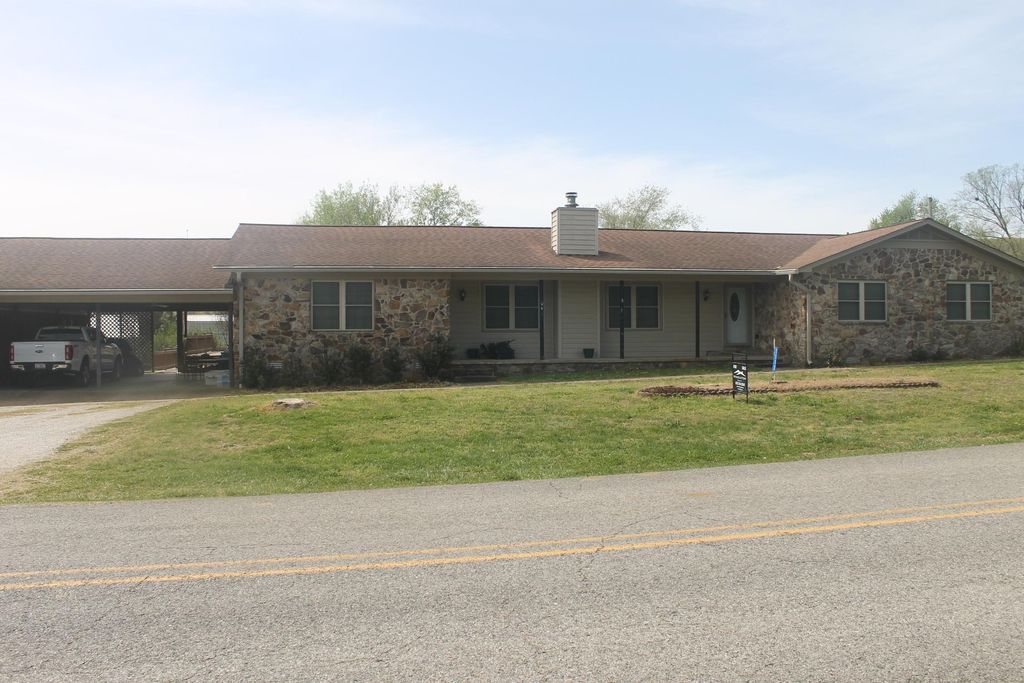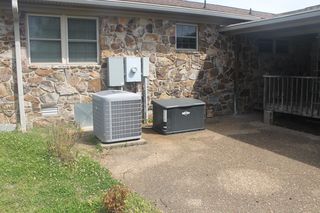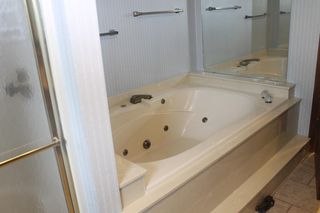


FOR SALE0.7 ACRES
1112 Maple Dr
Mountain View, AR 72560
- 4 Beds
- 3 Baths
- 3,889 sqft (on 0.70 acres)
- 4 Beds
- 3 Baths
- 3,889 sqft (on 0.70 acres)
4 Beds
3 Baths
3,889 sqft
(on 0.70 acres)
Local Information
© Google
-- mins to
Commute Destination
Description
This is a unique home. It is two houses that are connected to make one. It features 2 primary suites, 3 living area's, 2 kitchens, 3 recently updated baths, 4 car carport, and an 11X24 store that could easily be converted into an apartment, or deluxe man/she cave. There is a covered patio off the back of the home and an even larger open patio to the side behind the carport. One additional shop/garage is located to the rear of the home with plenty of room for storage or parking. Multiple access points make this home ideal for a family needing separate but attached quarters for a Mother-in-Law suite or student apartment. Home could also be converted into a 2/1 and a 3/2 duplex with a little modification. There is a 20 KW natural gas whole home generator in case of power outages.
Home Highlights
Parking
Carport
Outdoor
Porch, Patio, Deck
A/C
Heating & Cooling
HOA
None
Price/Sqft
$107
Listed
18 days ago
Home Details for 1112 Maple Dr
Active Status |
|---|
MLS Status: Active |
Interior Features |
|---|
Interior Details Number of Rooms: 7Types of Rooms: Master Bedroom, Bedroom 2, Bedroom 3, Bedroom 4, Dining Room, Kitchen, Living Room |
Beds & Baths Number of Bedrooms: 4Number of Bathrooms: 3Number of Bathrooms (full): 3 |
Dimensions and Layout Living Area: 3889 Square Feet |
Appliances & Utilities Appliances: Free-Standing Range, Microwave, Dishwasher, Plumbed For Ice Maker, Electric Water HeaterDishwasherLaundry: Washer Hookup,Electric Dryer HookupMicrowave |
Heating & Cooling Heating: ElectricHas CoolingAir Conditioning: ElectricHas HeatingHeating Fuel: Electric |
Fireplace & Spa Fireplace: Factory BuiltHas a Fireplace |
Gas & Electric Gas: Gas-Natural |
Windows, Doors, Floors & Walls Flooring: Carpet, Tile |
Levels, Entrance, & Accessibility Levels: Multi/SplitFloors: Carpet, Tile |
Exterior Features |
|---|
Exterior Home Features Roof: CompositionPatio / Porch: Patio, Deck, PorchFencing: PartialFoundation: Crawl Space, Slab |
Parking & Garage Has a CarportParking Spaces: 4Parking: Carport,Four Car or More |
Frontage Road Surface Type: Paved |
Water & Sewer Sewer: Septic Tank |
Days on Market |
|---|
Days on Market: 18 |
Property Information |
|---|
Year Built Year Built: 1974 |
Property Type / Style Property Type: ResidentialProperty Subtype: Single Family ResidenceArchitecture: Traditional |
Building Construction Materials: BrickNot a New Construction |
Property Information Parcel Number: 84500090000C |
Price & Status |
|---|
Price List Price: $415,000Price Per Sqft: $107 |
Status Change & Dates Possession Timing: Close Of Escrow |
Location |
|---|
Direction & Address City: Mountain ViewCommunity: Metes & Bounds |
School Information Elementary School: Mountain ViewJr High / Middle School: Mountain ViewHigh School: Mountain View |
Agent Information |
|---|
Listing Agent Listing ID: 24012243 |
Building |
|---|
Building Area Building Area: 3889 Square Feet |
HOA |
|---|
HOA Fee: No HOA Fee |
Lot Information |
|---|
Lot Area: 0.70 acres |
Offer |
|---|
Listing Terms: VA Loan, FHA, Conventional, Cash |
Compensation |
|---|
Buyer Agency Commission: 2.5Buyer Agency Commission Type: %Sub Agency Commission: 0Sub Agency Commission Type: % |
Notes The listing broker’s offer of compensation is made only to participants of the MLS where the listing is filed |
Miscellaneous |
|---|
Mls Number: 24012243 |
Last check for updates: about 14 hours ago
Listing courtesy of Bobby Middleton, (870) 214-2541
Middleton Realty, (870) 269-6000
Source: CARMLS, MLS#24012243

Price History for 1112 Maple Dr
| Date | Price | Event | Source |
|---|---|---|---|
| 04/11/2024 | $415,000 | Listed For Sale | CARMLS #24012243 |
Similar Homes You May Like
Skip to last item
- Brenda Astle, Outdoor Properties, LLC
- Jeannie Hudspeth, Re/Max Edge Realty
- Glen Swafford, Swafford Realty and Auction
- Michelle Hutchings-Middleton, Middleton Realty
- Hannah Davidson, United Country Diamond G Realty
- Fred Hubberd, Re/Max Edge Realty
- Hannah Davidson, United Country Diamond G Realty
- Izora Church, United Country Diamond G Realty
- See more homes for sale inMountain ViewTake a look
Skip to first item
New Listings near 1112 Maple Dr
Skip to last item
- Michelle Hutchings-Middleton, Middleton Realty
- Jean Rock, Green & Partee Real Estate
- Glen Swafford, Swafford Realty and Auction
- Glen Swafford, Swafford Realty and Auction
- Tabetha Jennings, Ozark Rivers Realty
- Fred Hubberd, Re/Max Edge Realty
- See more homes for sale inMountain ViewTake a look
Skip to first item
Property Taxes and Assessment
| Year | 2022 |
|---|---|
| Tax | $852 |
| Assessment | $281,950 |
Home facts updated by county records
Comparable Sales for 1112 Maple Dr
Address | Distance | Property Type | Sold Price | Sold Date | Bed | Bath | Sqft |
|---|---|---|---|---|---|---|---|
0.43 | Single-Family Home | $185,000 | 10/25/23 | 3 | 2 | 1,846 | |
0.56 | Single-Family Home | $175,000 | 10/16/23 | 3 | 2 | 1,465 | |
0.27 | Single-Family Home | $180,000 | 04/23/24 | 2 | 2 | 1,591 | |
0.65 | Single-Family Home | $200,000 | 07/31/23 | 3 | 2 | 1,510 | |
0.48 | Single-Family Home | $200,000 | 09/01/23 | 2 | 2 | 1,176 | |
0.60 | Single-Family Home | $105,000 | 06/28/23 | 3 | 2 | 1,344 | |
0.64 | Single-Family Home | $236,500 | 04/19/24 | 3 | 2 | 1,668 | |
1.17 | Single-Family Home | $189,900 | 09/09/23 | 3 | 2 | 1,510 | |
0.84 | Single-Family Home | $123,000 | 11/06/23 | 3 | 1 | 1,048 |
What Locals Say about Mountain View
- Sshetron
- Resident
- 4y ago
"This is a wonderful area to live and raise a family. We own a second home here. However, we love it so much we come here as often as possible. Much more than we ever thought we would. "
- Sheriffdanjohnson
- Resident
- 4y ago
"I see dog owners walking their pets on regular basis. The neighborhood is very quiet and safe. I only see 1-2 vehicles a day. "
- jessa2586
- Resident
- 5y ago
"Nice neighborhood, hospitable people, local restaurants and retail stores within walking distance. Very low to no crime rate"
- jessa2586
- Resident
- 5y ago
"Pet friendly for sure! Animals are always welcome and the neighbors don’t seem to mind it none. They’re are a lot of people that have fur babies that they treat like family, definitely a friendly neighborhood."
- Mvrvp
- Resident
- 6y ago
"We’ve lived in this neighborhood for 10 years now. It is a very safe place to live. We love Mountain View. "
LGBTQ Local Legal Protections
LGBTQ Local Legal Protections
Bobby Middleton, Middleton Realty

IDX information is provided exclusively for personal, non-commercial use, and may not be used for any purpose other than to identify prospective properties consumers may be interested in purchasing.
The listing broker’s offer of compensation is made only to participants of the MLS where the listing is filed.
The listing broker’s offer of compensation is made only to participants of the MLS where the listing is filed.
1112 Maple Dr, Mountain View, AR 72560 is a 4 bedroom, 3 bathroom, 3,889 sqft single-family home built in 1974. This property is currently available for sale and was listed by CARMLS on Apr 11, 2024. The MLS # for this home is MLS# 24012243.
