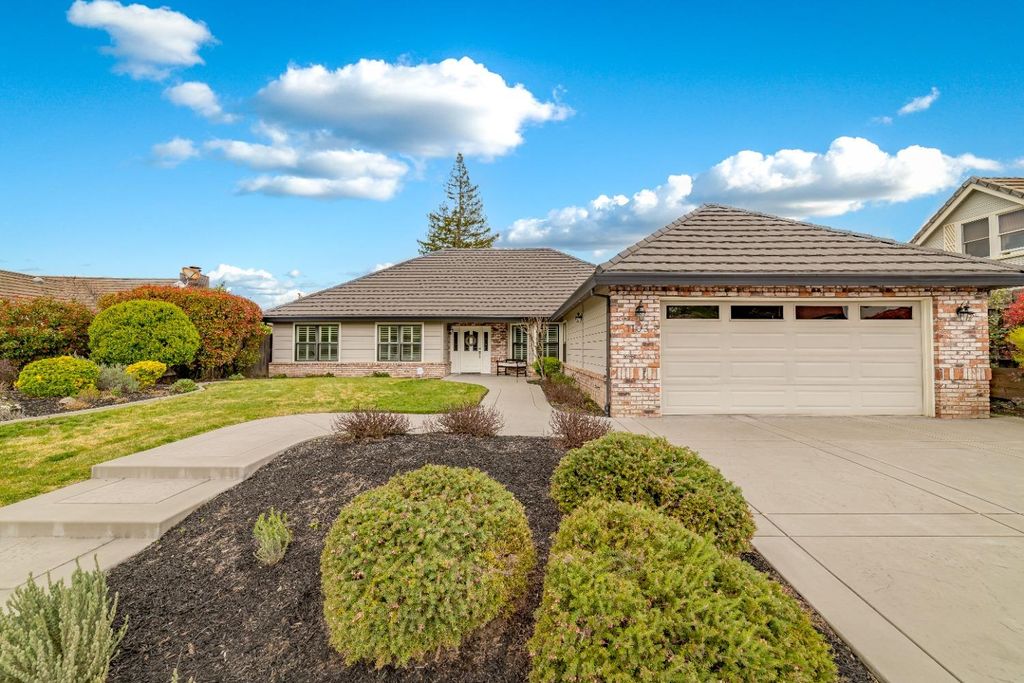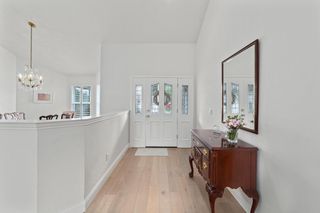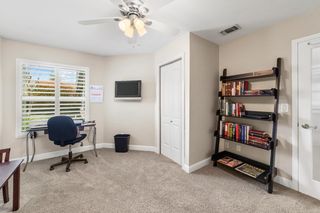


FOR SALE
1103 Newport Way
Roseville, CA 95661
Cirby Side- 4 Beds
- 3 Baths
- 2,536 sqft
- 4 Beds
- 3 Baths
- 2,536 sqft
4 Beds
3 Baths
2,536 sqft
Local Information
© Google
-- mins to
Commute Destination
Description
Welcome to 1103 Newport Way. This is a exquisitely updated single-story home nestled in the highly sought-after Crown Pointe neighborhood of Roseville. As you step inside, you'll be greeted by beautiful wood flooring that leads you through the open and inviting floor plan. The heart of this home is the updated kitchen, boasting a gas cooktop, quartz countertops, coffee bar, cabinets w/pull outs, reverse osmosis system, imported tile from Spain. Remote bedroom and 1/2 bath is ideal for guest quarters/office. Plantation shutters adorn the windows, allowing natural light to illuminate the space while maintaining privacy.The spacious family room features a cozy fireplace and vaulted ceilings, creating a perfect gathering space for family and friends. French doors open to a charming paver patio with a trellis, enchanting fountains, and a private, beautifully landscaped backyard with raised garden beds, ideal for outdoor living and relaxation. The master suite is a retreat of its own with double doors, a luxurious master bathroom featuring a marble counter, dual sinks, tub and a walk-in shower. The walk-in closet is equipped with built-ins, adding convenience and functionality to your daily routine. Newer high efficiency HVAC. Immaculate home with quality updating. NO HOA
Home Highlights
Parking
2 Car Garage
Outdoor
No Info
A/C
Heating & Cooling
HOA
None
Price/Sqft
$347
Listed
41 days ago
Home Details for 1103 Newport Way
Interior Features |
|---|
Interior Details Number of Rooms: 5Types of Rooms: Master Bedroom, Master Bathroom, Bathroom, Dining Room, Kitchen |
Beds & Baths Number of Bedrooms: 4Number of Bathrooms: 3Number of Bathrooms (full): 2Number of Bathrooms (half): 1 |
Dimensions and Layout Living Area: 2536 Square Feet |
Appliances & Utilities Utilities: Cable Available, Internet Available, Natural Gas ConnectedAppliances: Gas Cooktop, Dishwasher, Disposal, Microwave, Plumbed For Ice MakerDishwasherDisposalLaundry: Cabinets,Inside Room,Laundry RoomMicrowave |
Heating & Cooling Heating: Central,Natural GasHas CoolingAir Conditioning: Ceiling Fan(s),Central AirHas HeatingHeating Fuel: Central |
Fireplace & Spa Number of Fireplaces: 1Fireplace: Family RoomHas a Fireplace |
Windows, Doors, Floors & Walls Flooring: Carpet, Tile, Wood |
Levels, Entrance, & Accessibility Stories: 1Floors: Carpet, Tile, Wood |
Exterior Features |
|---|
Exterior Home Features Roof: MetalFencing: Back Yard, WoodOther Structures: OtherFoundation: SlabNo Private Pool |
Parking & Garage Number of Garage Spaces: 2Number of Covered Spaces: 2No CarportHas a GarageHas an Attached GarageParking Spaces: 2Parking: Attached,Garage Faces Front,Interior Access |
Frontage Road Surface Type: Paved |
Water & Sewer Sewer: In & Connected |
Days on Market |
|---|
Days on Market: 41 |
Property Information |
|---|
Year Built Year Built: 1981 |
Property Type / Style Property Type: ResidentialProperty Subtype: Single Family ResidenceArchitecture: Contemporary |
Building Construction Materials: Brick, Stucco, WoodNot Attached Property |
Price & Status |
|---|
Price List Price: $879,000Price Per Sqft: $347 |
Active Status |
|---|
MLS Status: Active |
Location |
|---|
Direction & Address City: Roseville |
Agent Information |
|---|
Listing Agent Listing ID: 224026040 |
Building |
|---|
Building Area Building Area: 2536 Square Feet |
Community |
|---|
Not Senior Community |
HOA |
|---|
Association for this Listing: MetroList Services, Inc.No HOAHOA Fee: No HOA Fee |
Lot Information |
|---|
Lot Area: 8712 sqft |
Listing Info |
|---|
Special Conditions: Standard |
Mobile R/V |
|---|
Mobile Home Park Mobile Home Units: Feet |
Compensation |
|---|
Buyer Agency Commission: 2.5Buyer Agency Commission Type: % |
Notes The listing broker’s offer of compensation is made only to participants of the MLS where the listing is filed |
Miscellaneous |
|---|
Mls Number: 224026040 |
Last check for updates: about 16 hours ago
Listing courtesy of Kathy Sroka
RE/MAX Gold
Originating MLS: MetroList Services, Inc.
Source: MetroList Services of CA, MLS#224026040

Price History for 1103 Newport Way
| Date | Price | Event | Source |
|---|---|---|---|
| 03/19/2024 | $879,000 | Listed For Sale | MetroList Services of CA #224026040 |
| 05/27/2023 | ListingRemoved | MetroList Services of CA #223022745 | |
| 05/08/2023 | $879,000 | Listed For Sale | MetroList Services of CA #223022745 |
Similar Homes You May Like
Skip to last item
Skip to first item
New Listings near 1103 Newport Way
Skip to last item
Skip to first item
Property Taxes and Assessment
| Year | 2023 |
|---|---|
| Tax | $3,792 |
| Assessment | $369,342 |
Home facts updated by county records
Comparable Sales for 1103 Newport Way
Address | Distance | Property Type | Sold Price | Sold Date | Bed | Bath | Sqft |
|---|---|---|---|---|---|---|---|
0.09 | Single-Family Home | $840,000 | 11/03/23 | 3 | 3 | 2,536 | |
0.03 | Single-Family Home | $639,000 | 11/09/23 | 3 | 2 | 1,983 | |
0.33 | Single-Family Home | $799,000 | 06/22/23 | 4 | 3 | 2,538 | |
0.25 | Single-Family Home | $800,000 | 02/27/24 | 4 | 3 | 2,641 | |
0.23 | Single-Family Home | $715,000 | 03/27/24 | 3 | 3 | 2,151 | |
0.41 | Single-Family Home | $760,000 | 08/07/23 | 4 | 3 | 2,747 | |
0.40 | Single-Family Home | $855,000 | 09/07/23 | 4 | 3 | 2,692 | |
0.30 | Single-Family Home | $1,000,000 | 09/27/23 | 4 | 3 | 3,764 | |
0.43 | Single-Family Home | $510,000 | 05/18/23 | 4 | 3 | 2,183 | |
0.42 | Single-Family Home | $780,000 | 08/30/23 | 4 | 3 | 2,325 |
Neighborhood Overview
Neighborhood stats provided by third party data sources.
What Locals Say about Cirby Side
- Colemariecalle
- Resident
- 4y ago
"I think dog owners would love the neighborhood! I love walking my dog. Great sidewalks, small Hills and courts, not a ton of traffic, quiet overall. "
- Kristykris
- Resident
- 5y ago
"I grew up in this neighborhood and I love it. My neighbors are all really friendly and I wouldn’t have wanted to live anywhere else growing up "
- Samantha H.
- Resident
- 5y ago
"I have lived here for 5 years and I love it, I don’t really plan on moving anytime soon. Actually looking to buy a home here."
- Christina H.
- Prev. Resident
- 5y ago
"i was born and raised here since my grandparents established Carmelitas Mexican Restaurant. I went to Cirby School and Warren T. Eich middle school. I remember Roller King sock hop days and Denios on the weekend's."
- Lhines
- 12y ago
"Wonderful home in beautiful custom home neighborhood with Million dollar homes across the street. Convenient to freeway access and shopping with nearby park."
LGBTQ Local Legal Protections
LGBTQ Local Legal Protections
Kathy Sroka, RE/MAX Gold

Copyright MetroList Services, Inc. All rights reserved. Information is deemed reliable but not guaranteed.
1103 Newport Way, Roseville, CA 95661 is a 4 bedroom, 3 bathroom, 2,536 sqft single-family home built in 1981. 1103 Newport Way is located in Cirby Side, Roseville. This property is currently available for sale and was listed by MetroList Services of CA on Mar 19, 2024. The MLS # for this home is MLS# 224026040.
