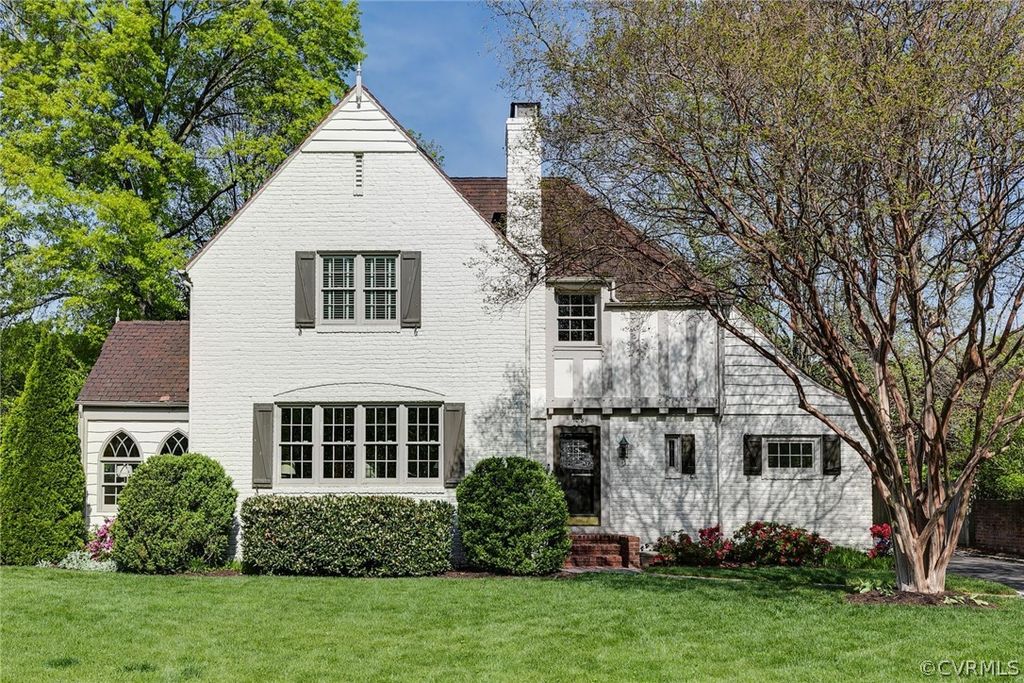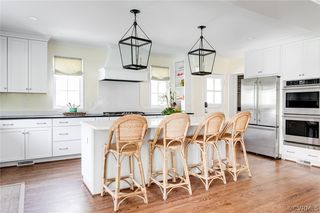


PENDING0.26 ACRES
108 Tuckahoe Blvd
Richmond, VA 23226
Westhampton- 4 Beds
- 4 Baths
- 3,419 sqft (on 0.26 acres)
- 4 Beds
- 4 Baths
- 3,419 sqft (on 0.26 acres)
4 Beds
4 Baths
3,419 sqft
(on 0.26 acres)
Local Information
© Google
-- mins to
Commute Destination
Description
1930’s charm paired with a stunning renovation/brick addition completed in 2019 make this Tuckahoe Terrace gem unmatched! The gourmet kitchen with large island is open to the family room and boasts sparkling granite and quartz countertops, stainless steel appliances, gas cooking, a walk-in pantry, and a gorgeous backsplash and hood. The spacious family room with ceiling beams, built-ins, and french doors to the rear yard blends the inside and outside seamlessly. Do not miss the enchanting architectural details throughout this special residence! The welcoming foyer with beautiful front door and staircase leads to the bright and airy living room with fireplace, built-ins, and gorgeous millwork. The formal dining is central and perfect for entertaining. In keeping with the storybook charm of the rest of the main level, the sunroom features cathedral windows and a brick floor and the cozy rec room showcases rustic ceiling beams. Upstairs, the primary suite includes a large bedroom with luxurious en-suite bath, huge walk-in closet, and adjoining office/2nd walk-in closet. There are three additional bedrooms on the second floor, two more full bathrooms, and a convenient laundry room with sink. Outdoors, the park-like rear yard is fenced and private and boasts an expansive bluestone terrace. Do not miss this lovingly cared for home in a coveted neighborhood close to schools and the shops and restaurants of Libbie/Grove!
Home Highlights
Parking
No Info
Outdoor
Porch, Patio
A/C
Heating & Cooling
HOA
None
Price/Sqft
$467
Listed
13 days ago
Home Details for 108 Tuckahoe Blvd
Interior Features |
|---|
Interior Details Basement: UnfinishedNumber of Rooms: 11Types of Rooms: Full Bath, Foyer, Living Room, Recreation, Office, Bedroom 2, Laundry, Kitchen, Additional Room, Bedroom 3, Half Bath, Dining Room, Florida Room, Family Room, Primary Bedroom, Bedroom 4 |
Beds & Baths Number of Bedrooms: 4Number of Bathrooms: 4Number of Bathrooms (full): 3Number of Bathrooms (half): 1 |
Dimensions and Layout Living Area: 3419 Square Feet |
Appliances & Utilities Appliances: Cooktop, Double Oven, Dryer, Dishwasher, Gas Cooking, Disposal, Range, Refrigerator, Tankless Water Heater, WasherDishwasherDisposalDryerLaundry: Washer Hookup,Dryer HookupRefrigeratorWasher |
Heating & Cooling Heating: Electric,Forced Air,Heat Pump,Natural Gas,ZonedHas CoolingAir Conditioning: Heat Pump,ZonedHas HeatingHeating Fuel: Electric |
Fireplace & Spa Number of Fireplaces: 1Fireplace: Wood BurningHas a Fireplace |
Windows, Doors, Floors & Walls Door: French DoorsFlooring: Carpet, Tile, Wood |
Levels, Entrance, & Accessibility Stories: 2Number of Stories: 2Levels: TwoFloors: Carpet, Tile, Wood |
Security Security: Security System |
Exterior Features |
|---|
Exterior Home Features Roof: Composition TilePatio / Porch: Rear Porch, PatioFencing: Back Yard, FencedExterior: Sprinkler/Irrigation, Storage, Shed, Paved Driveway |
Parking & Garage No GarageParking: Driveway,Paved |
Pool Pool: None |
Frontage Not on Waterfront |
Water & Sewer Sewer: Public Sewer |
Days on Market |
|---|
Days on Market: 13 |
Property Information |
|---|
Year Built Year Built: 1938 |
Property Type / Style Property Type: ResidentialProperty Subtype: Single Family ResidenceArchitecture: Bungalow,Cottage,Two Story,Tudor |
Building Construction Materials: Brick, HardiPlank TypeNot a New ConstructionNot Attached Property |
Property Information Condition: ResaleParcel Number: W0200189022 |
Price & Status |
|---|
Price List Price: $1,595,000Price Per Sqft: $467 |
Status Change & Dates Off Market Date: Mon Apr 22 2024Possession Timing: Close Of Escrow |
Active Status |
|---|
MLS Status: Pending |
Location |
|---|
Direction & Address City: RichmondCommunity: Tuckahoe Terrace |
School Information Elementary School: MunfordJr High / Middle School: Albert HillHigh School: Thomas Jefferson |
Agent Information |
|---|
Listing Agent Listing ID: 2408321 |
Community |
|---|
Community Features: Common Grounds/Area |
HOA |
|---|
Association for this Listing: Central Virginia Regional MLS |
Lot Information |
|---|
Lot Area: 0.26 acres |
Compensation |
|---|
Buyer Agency Commission: 3.00Buyer Agency Commission Type: % |
Notes The listing broker’s offer of compensation is made only to participants of the MLS where the listing is filed |
Business |
|---|
Business Information Ownership: Individuals |
Miscellaneous |
|---|
BasementMls Number: 2408321Living Area Range Units: Square Feet |
Additional Information |
|---|
Common Grounds/Area |
Last check for updates: about 12 hours ago
Listing courtesy of Molly Revere, (804) 432-3971
The Steele Group
Originating MLS: Central Virginia Regional MLS
Source: CVRMLS, MLS#2408321

Price History for 108 Tuckahoe Blvd
| Date | Price | Event | Source |
|---|---|---|---|
| 04/22/2024 | $1,595,000 | Pending | CVRMLS #2408321 |
| 04/17/2024 | $1,595,000 | Listed For Sale | CVRMLS #2408321 |
| 03/04/2022 | $1,665,000 | Sold | CVRMLS #2201323 |
| 02/18/2022 | $1,175,000 | Pending | CVRMLS #2201323 |
| 02/07/2022 | $1,175,000 | Listed For Sale | CVRMLS #2201323 |
| 03/29/2018 | $587,000 | Sold | N/A |
| 03/24/2009 | $460,000 | Sold | N/A |
| 04/27/2000 | $325,000 | Sold | N/A |
Similar Homes You May Like
Skip to last item
- Shaheen Ruth Martin & Fonville, CVRMLS
- See more homes for sale inRichmondTake a look
Skip to first item
New Listings near 108 Tuckahoe Blvd
Skip to last item
- Rashkind Saunders & Co., CVRMLS
- Shaheen Ruth Martin & Fonville, CVRMLS
- See more homes for sale inRichmondTake a look
Skip to first item
Property Taxes and Assessment
| Year | 2023 |
|---|---|
| Tax | $12,864 |
| Assessment | $1,072,000 |
Home facts updated by county records
Comparable Sales for 108 Tuckahoe Blvd
Address | Distance | Property Type | Sold Price | Sold Date | Bed | Bath | Sqft |
|---|---|---|---|---|---|---|---|
0.07 | Single-Family Home | $1,610,000 | 07/21/23 | 5 | 4 | 3,667 | |
0.06 | Single-Family Home | $1,195,000 | 11/08/23 | 5 | 4 | 3,496 | |
0.09 | Single-Family Home | $1,336,000 | 12/11/23 | 4 | 5 | 3,282 | |
0.03 | Single-Family Home | $975,000 | 11/15/23 | 5 | 4 | 3,158 | |
0.10 | Single-Family Home | $1,736,000 | 06/08/23 | 4 | 5 | 3,500 | |
0.14 | Single-Family Home | $1,535,000 | 10/18/23 | 5 | 5 | 3,400 | |
0.10 | Single-Family Home | $1,450,000 | 05/26/23 | 4 | 3 | 3,290 |
Neighborhood Overview
Neighborhood stats provided by third party data sources.
What Locals Say about Westhampton
- Gerri L.
- Resident
- 5y ago
"Not a cookie cutter neighborhood..beautiful old trees line the streets! Very peaceful and quiet but close to shopping and restaurants..."
- Cary H. L.
- 13y ago
"I live 2 Blocks from this location, have lived in several homes in neighborhood in the last 15 years. Love it, Would not move unless I could get a River view."
LGBTQ Local Legal Protections
LGBTQ Local Legal Protections
Molly Revere, The Steele Group

All or a portion of the multiple Listing information is provided by the Central Virginia Regional Multiple Listing Service, LLC, from a copyrighted compilation of Listing s. All CVR MLS information provided is deemed reliable but is not guaranteed accurate. The compilation of Listings and each individual Listing are ©2023 Central Virginia Regional Multiple Listing Service, LLC. All rights reserved.
The listing broker’s offer of compensation is made only to participants of the MLS where the listing is filed.
The listing broker’s offer of compensation is made only to participants of the MLS where the listing is filed.
108 Tuckahoe Blvd, Richmond, VA 23226 is a 4 bedroom, 4 bathroom, 3,419 sqft single-family home built in 1938. 108 Tuckahoe Blvd is located in Westhampton, Richmond. This property is currently available for sale and was listed by CVRMLS on Apr 17, 2024. The MLS # for this home is MLS# 2408321.
