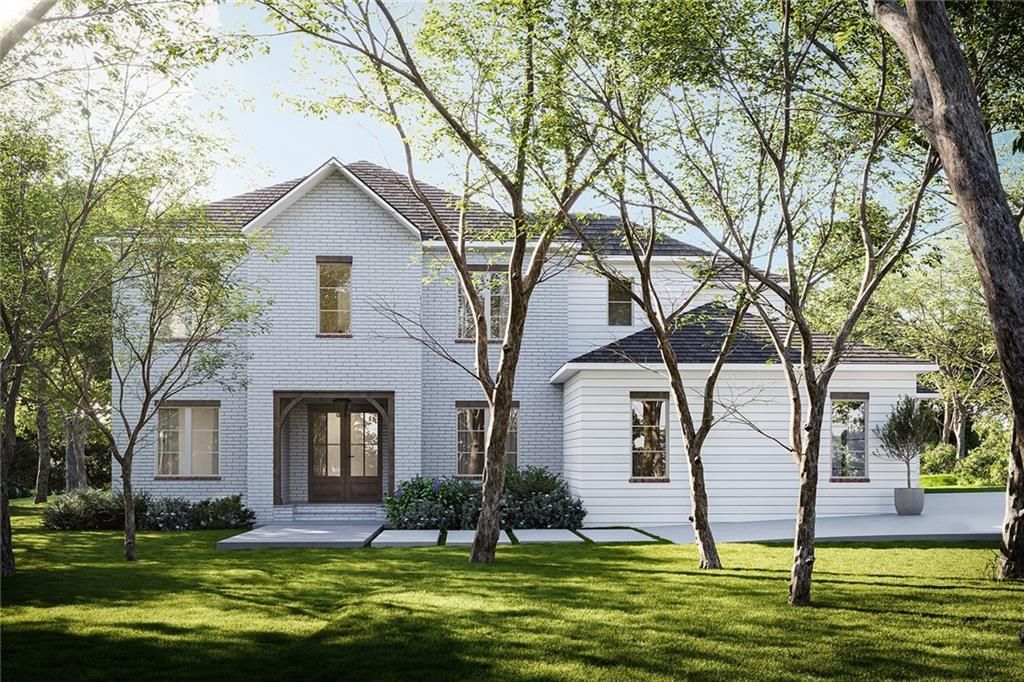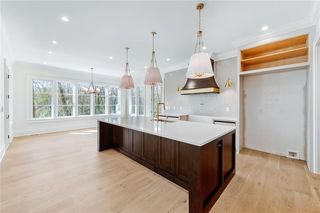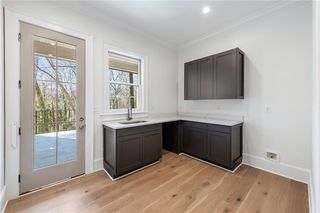


FOR SALENEW CONSTRUCTION0.55 ACRES
1068 Moores Mill Rd NW
Atlanta, GA 30327
Brandon- 6 Beds
- 7 Baths
- 7,955 sqft (on 0.55 acres)
- 6 Beds
- 7 Baths
- 7,955 sqft (on 0.55 acres)
6 Beds
7 Baths
7,955 sqft
(on 0.55 acres)
Local Information
© Google
-- mins to
Commute Destination
Description
1068 and 1074 Moores Mill Road are high-quality new homes built by Homecrest Group and designed by REU Architects. With Wolf and Subzero appliances and super high-efficiency Daikin HVAC and foam insulation, 1068 Moores Mill is a masterpiece and will be ready for you this spring. Traditional elevations transition to a modern open plan that flows seamlessly through the main level and onto a loggia with an outdoor fireplace overlooking the gorgeous swimming pool. The main floor has a guest suite (also a possible office), ample dining, and a family room. Three garages are adjacent to the mudroom and laundry. The gourmet open kitchen connects to an outdoor grilling patio. The bright breakfast area overlooks the pool. Upstairs features four gracious bedrooms with en suite baths and walk-in closets, a great upstairs loft room with fireplace, and a Peloton/office room. Beautiful light-finished basement with bed and bath and a private covered porch. Daylight on 2 side. Less than half a mile to world-class public and private schools. The Margaret Mitchell neighborhood is vibrant, with easy access to nature trails, West Paces Ferry Shopping Center, highways, etc. Schedule your tour right away. Several photos in this listings are virtually staged or a rendering.
Home Highlights
Parking
Garage
Outdoor
Porch
A/C
Heating & Cooling
HOA
None
Price/Sqft
$376
Listed
74 days ago
Last check for updates: about 16 hours ago
Listing Provided by: Neal W Heery
Atlanta Fine Homes Sotheby's International
Amber Mendoza Singh
Atlanta Fine Homes Sotheby's International
Source: FMLS GA, MLS#7339902

Home Details for 1068 Moores Mill Rd NW
Active Status |
|---|
MLS Status: Active |
Interior Features |
|---|
Interior Details Basement: Bath/Stubbed,Finished,UnfinishedNumber of Rooms: 6Types of Rooms: Master Bedroom, Bedroom, Master Bathroom, Dining Room, Kitchen, Basement |
Beds & Baths Number of Bedrooms: 6Main Level Bedrooms: 1Number of Bathrooms: 7Number of Bathrooms (full): 6Number of Bathrooms (half): 1Number of Bathrooms (main level): 1 |
Dimensions and Layout Living Area: 7955 Square Feet |
Appliances & Utilities Utilities: Cable Available, Electricity Available, Natural Gas Available, Sewer Available, Water AvailableAppliances: Dishwasher, Disposal, Double Oven, Gas Range, RefrigeratorDishwasherDisposalLaundry: Laundry Room,Main LevelRefrigerator |
Heating & Cooling Heating: Forced Air,Natural GasHas CoolingAir Conditioning: Central AirHas HeatingHeating Fuel: Forced Air |
Fireplace & Spa Number of Fireplaces: 3Fireplace: Family Room, Gas StarterSpa: NoneHas a FireplaceNo Spa |
Gas & Electric Electric: 220 Volts in LaundryHas Electric on Property |
Windows, Doors, Floors & Walls Window: Insulated WindowsFlooring: HardwoodCommon Walls: No Common Walls |
Levels, Entrance, & Accessibility Stories: 2Levels: TwoAccessibility: NoneFloors: Hardwood |
View Has a ViewView: Other |
Security Security: Smoke Detector(s) |
Exterior Features |
|---|
Exterior Home Features Roof: ShinglePatio / Porch: Covered, Rear PorchFencing: NoneOther Structures: NoneExterior: Private Yard, No DockFoundation: Concrete PerimeterNo Private Pool |
Parking & Garage Number of Garage Spaces: 3Number of Covered Spaces: 3No CarportHas a GarageNo Attached GarageParking Spaces: 3Parking: Garage |
Pool Pool: In GroundPool |
Frontage Waterfront: NoneRoad Frontage: City StreetRoad Surface Type: PavedNot on Waterfront |
Water & Sewer Sewer: Public SewerWater Body: None |
Farm & Range Horse Amenities: None |
Finished Area Finished Area (above surface): 5433 Square FeetFinished Area (below surface): 1463 Square Feet |
Days on Market |
|---|
Days on Market: 74 |
Property Information |
|---|
Year Built Year Built: 2023 |
Property Type / Style Property Type: ResidentialProperty Subtype: Single Family Residence, ResidentialArchitecture: Traditional |
Building Construction Materials: Brick 4 SidesIs a New ConstructionNot Attached PropertyDoes Not Include Home Warranty |
Property Information Condition: New ConstructionParcel Number: 17 0183 LL1796 |
Price & Status |
|---|
Price List Price: $2,995,000Price Per Sqft: $376 |
Status Change & Dates Possession Timing: Close Of Escrow |
Media |
|---|
Location |
|---|
Direction & Address City: AtlantaCommunity: None |
School Information Elementary School: Morris BrandonJr High / Middle School: Willis A. SuttonHigh School: North Atlanta |
Agent Information |
|---|
Listing Agent Listing ID: 7339902 |
Building |
|---|
Building Area Building Area: 7955 Square Feet |
Community |
|---|
Community Features: Near Beltline, Near Schools, Near Shopping, Near Trails/Greenway, Park, Near Public Transport, Sidewalks, Street Lights |
HOA |
|---|
No HOAHOA Fee: No HOA Fee |
Lot Information |
|---|
Lot Area: 0.55 acres |
Listing Info |
|---|
Special Conditions: Standard |
Energy |
|---|
Energy Efficiency Features: Insulation, Thermostat |
Compensation |
|---|
Buyer Agency Commission: 3Buyer Agency Commission Type: % |
Notes The listing broker’s offer of compensation is made only to participants of the MLS where the listing is filed |
Business |
|---|
Business Information Ownership: Fee Simple |
Miscellaneous |
|---|
BasementMls Number: 7339902 |
Additional Information |
|---|
Near BeltlineNear SchoolsNear ShoppingNear Trails/GreenwayParkNear Public TransportSidewalksStreet Lights |
Price History for 1068 Moores Mill Rd NW
| Date | Price | Event | Source |
|---|---|---|---|
| 02/16/2024 | $2,995,000 | Listed For Sale | FMLS GA #7339902 |
| 08/08/2023 | $2,850,000 | ListingRemoved | FMLS GA #7162461 |
| 01/23/2023 | $2,850,000 | Listed For Sale | FMLS GA #7162461 |
| 06/05/2020 | $458,750 | ListingRemoved | Agent Provided |
| 01/21/2020 | $458,750 | PriceChange | Agent Provided |
| 11/08/2019 | $499,750 | PriceChange | Agent Provided |
| 10/04/2019 | $500,000 | Listed For Sale | Agent Provided |
| 07/04/2018 | $450,000 | ListingRemoved | Agent Provided |
| 06/22/2018 | $450,000 | PriceChange | Agent Provided |
| 05/02/2018 | $475,000 | PriceChange | Agent Provided |
| 08/23/2017 | $495,000 | PriceChange | Agent Provided |
| 04/27/2016 | $499,999 | Listed For Sale | Agent Provided |
Similar Homes You May Like
Skip to last item
- Ansley Real Estate | Christie's International Real Estate
- Keller Williams Rlty. Buckhead
- Atlanta Fine Homes Sotheby's International
- Atlanta Fine Homes Sotheby's International
- Ansley Real Estate | Christie's International Real Estate
- Atlanta Fine Homes Sotheby's International
- See more homes for sale inAtlantaTake a look
Skip to first item
New Listings near 1068 Moores Mill Rd NW
Skip to last item
- Keller Williams Rlty, First Atlanta
- Atlanta Fine Homes Sotheby's International
- Keller Williams Realty Atl Perimeter
- Atlanta Fine Homes Sotheby's International
- Ansley Real Estate | Christie's International Real Estate
- Ansley Real Estate | Christie's International Real Estate
- Ansley Real Estate| Christie's International Real Estate
- Ansley Real Estate | Christie's International Real Estate
- Ansley Real Estate | Christie's International Real Estate
- See more homes for sale inAtlantaTake a look
Skip to first item
Comparable Sales for 1068 Moores Mill Rd NW
Address | Distance | Property Type | Sold Price | Sold Date | Bed | Bath | Sqft |
|---|---|---|---|---|---|---|---|
0.20 | Single-Family Home | $1,520,000 | 03/29/24 | 5 | 7 | 4,705 | |
0.32 | Single-Family Home | $1,699,000 | 08/28/23 | 4 | 6 | 5,515 | |
0.29 | Single-Family Home | $1,887,000 | 08/08/23 | 5 | 7 | 5,830 | |
0.54 | Single-Family Home | $2,375,000 | 07/05/23 | 7 | 9 | 7,983 | |
0.30 | Single-Family Home | $1,200,000 | 06/15/23 | 5 | 5 | 4,475 | |
0.31 | Single-Family Home | $1,700,000 | 05/31/23 | 4 | 6 | 4,364 | |
0.35 | Single-Family Home | $125,000 | 07/25/23 | 5 | 5 | 3,520 | |
0.72 | Single-Family Home | $1,795,000 | 11/16/23 | 5 | 7 | 7,150 |
Neighborhood Overview
Neighborhood stats provided by third party data sources.
What Locals Say about Brandon
- lordma
- 9y ago
"It feels like you live in the countryside, but you are only 5 minutes away from midtown. One of the best areas in Atlanta."
- Mary A. L.
- 9y ago
"Close to great shopping, restaurants, entertainment. Easy access to airport. Great location!"
LGBTQ Local Legal Protections
LGBTQ Local Legal Protections
Neal W Heery, Atlanta Fine Homes Sotheby's International

Listings identified with the FMLS IDX logo come from FMLS and are held by brokerage firms other than the owner of this website. The listing brokerage is identified in any listing details. Information is deemed reliable but is not guaranteed. If you believe any FMLS listing contains material that infringes your copyrighted work please click here to review our DMCA policy and learn how to submit a takedown request. © 2024 First Multiple Listing Service, Inc. Click here for more information
The listing broker’s offer of compensation is made only to participants of the MLS where the listing is filed.
The listing broker’s offer of compensation is made only to participants of the MLS where the listing is filed.
