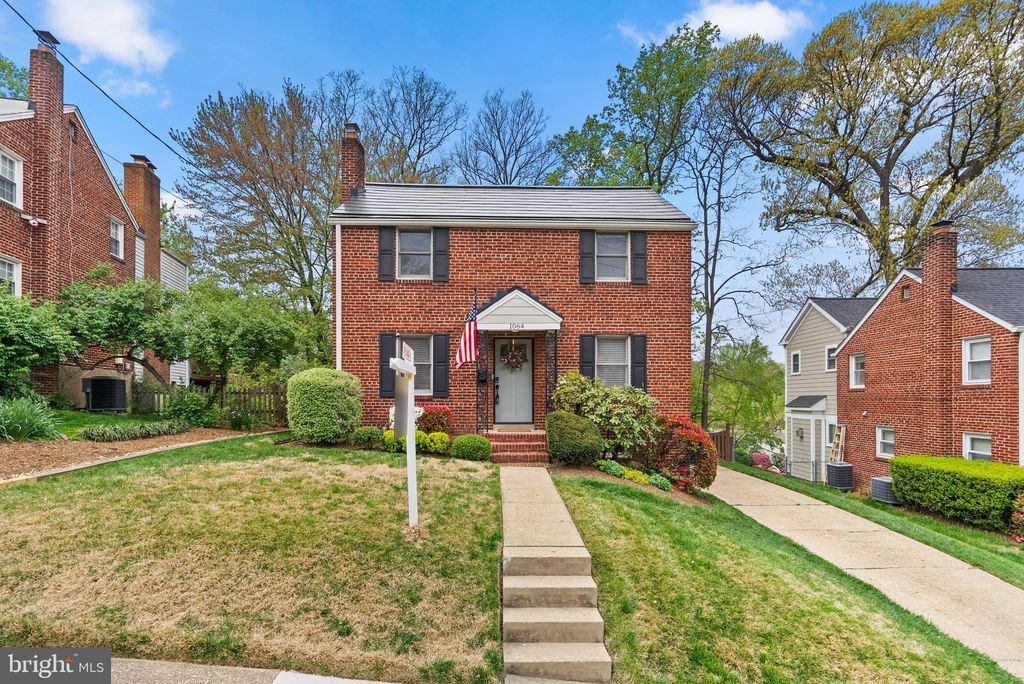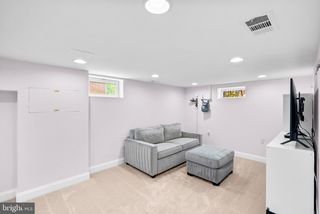


PENDING
3D VIEW
1064 N Montana St
Arlington, VA 22205
Dominion Hills- 4 Beds
- 3 Baths
- 2,210 sqft
- 4 Beds
- 3 Baths
- 2,210 sqft
4 Beds
3 Baths
2,210 sqft
Local Information
© Google
-- mins to
Commute Destination
Description
*** Sorry Open House Cancelled! Multiple offers received & sellers accepted an offer. *** Welcome to this beautifully updated Arlington colonial nestled in the sought-after Dominion Hills neighborhood. This home features a stunning 2-story addition offering 4 bedrooms and 2.5 baths. Embrace modern living with smart home features integrated throughout. The heart of the home is its expansive kitchen, complete with a large center island, new Quartz countertops, additional sink, wine fridge and ample natural light pouring in from the many windows overlooking the spacious deck and fenced backyard. Retreat to the owner's suite, featuring cathedral ceilings, 2 skylights, a generous walk-in closet, and a luxurious bath. Convenience meets sustainability with a driveway Tesla charger and a 2020 Tesla integrated solar roof, ensuring low electric bills and reducing your carbon footprint. Enjoy the unbeatable location, just moments away from Westover and East Falls Church Metro, as well as Arlington county parks including Dominion Hills Park, Madison Manor Park, Westover Park, and the W&OD Trail. Award-winning schools: Cardinal Elementary, Swanson Middle, and Yorktown High School.
Home Highlights
Parking
Open Parking
Outdoor
Porch, Deck
A/C
Heating & Cooling
HOA
None
Price/Sqft
$586
Listed
10 days ago
Home Details for 1064 N Montana St
Interior Features |
|---|
Interior Details Basement: Connecting Stairway,Exterior Entry,Rear EntranceNumber of Rooms: 1Types of Rooms: Basement |
Beds & Baths Number of Bedrooms: 4Number of Bathrooms: 3Number of Bathrooms (full): 2Number of Bathrooms (half): 1Number of Bathrooms (main level): 1 |
Dimensions and Layout Living Area: 2210 Square Feet |
Appliances & Utilities Appliances: Built-In Microwave, Dryer, Washer, Dishwasher, Disposal, Refrigerator, Ice Maker, Stove, Gas Water HeaterDishwasherDisposalDryerLaundry: Washer In Unit,Dryer In Unit,Laundry RoomRefrigeratorWasher |
Heating & Cooling Heating: Forced Air,Natural GasHas CoolingAir Conditioning: Central A/C,ElectricHas HeatingHeating Fuel: Forced Air |
Fireplace & Spa No Fireplace |
Windows, Doors, Floors & Walls Window: Double Pane WindowsFlooring: Hardwood, Carpet, Tile/Brick, Wood Floors |
Levels, Entrance, & Accessibility Stories: 3Levels: ThreeAccessibility: OtherFloors: Hardwood, Carpet, Tile Brick, Wood Floors |
View View: Street, Trees/Woods, Garden |
Security Security: Motion Detectors |
Exterior Features |
|---|
Exterior Home Features Roof: AsphaltPatio / Porch: Deck, PorchOther Structures: Above Grade, Below GradeExterior: Sidewalks, Rain Gutters, Play EquipmentFoundation: Permanent, Other, BasementNo Private Pool |
Parking & Garage No CarportNo GarageNo Attached GarageHas Open ParkingParking Spaces: 2Parking: Paved Driveway,Off Street |
Pool Pool: None |
Frontage Not on Waterfront |
Water & Sewer Sewer: Public Sewer |
Finished Area Finished Area (above surface): 1894 Square FeetFinished Area (below surface): 316 Square Feet |
Days on Market |
|---|
Days on Market: 10 |
Property Information |
|---|
Year Built Year Built: 1945 |
Property Type / Style Property Type: ResidentialProperty Subtype: Single Family ResidenceStructure Type: DetachedArchitecture: Colonial |
Building Construction Materials: Brick, CombinationNot a New Construction |
Property Information Condition: ExcellentParcel Number: 12001016 |
Price & Status |
|---|
Price List Price: $1,295,000Price Per Sqft: $586 |
Status Change & Dates Off Market Date: Sat Apr 20 2024Possession Timing: Close Of Escrow |
Active Status |
|---|
MLS Status: PENDING |
Media |
|---|
Location |
|---|
Direction & Address City: ArlingtonCommunity: Dominion Hills |
School Information Elementary School: CardinalElementary School District: Arlington County Public SchoolsJr High / Middle School: SwansonJr High / Middle School District: Arlington County Public SchoolsHigh School: YorktownHigh School District: Arlington County Public Schools |
Agent Information |
|---|
Listing Agent Listing ID: VAAR2041082 |
Community |
|---|
Not Senior Community |
HOA |
|---|
No HOA |
Lot Information |
|---|
Lot Area: 5759 sqft |
Listing Info |
|---|
Special Conditions: Standard |
Offer |
|---|
Listing Agreement Type: Exclusive Right To Sell |
Compensation |
|---|
Buyer Agency Commission: 2.5Buyer Agency Commission Type: % |
Notes The listing broker’s offer of compensation is made only to participants of the MLS where the listing is filed |
Business |
|---|
Business Information Ownership: Fee Simple |
Miscellaneous |
|---|
BasementMls Number: VAAR2041082 |
Last check for updates: about 9 hours ago
Listing courtesy of Bic Decaro, (703) 395-3662
EXP Realty, LLC
Co-Listing Agent: Sarah Quadland Thabault, (202) 550-3827
EXP Realty, LLC
Source: Bright MLS, MLS#VAAR2041082

Price History for 1064 N Montana St
| Date | Price | Event | Source |
|---|---|---|---|
| 04/20/2024 | $1,295,000 | Pending | Bright MLS #VAAR2041082 |
| 04/19/2024 | $1,295,000 | Listed For Sale | Bright MLS #VAAR2041082 |
| 05/23/2014 | $760,000 | Sold | N/A |
| 05/05/2014 | $684,900 | Pending | Agent Provided |
| 05/03/2014 | $684,900 | Listed For Sale | Agent Provided |
Similar Homes You May Like
Skip to last item
Skip to first item
New Listings near 1064 N Montana St
Skip to last item
Skip to first item
Property Taxes and Assessment
| Year | 2023 |
|---|---|
| Tax | $9,825 |
| Assessment | $953,900 |
Home facts updated by county records
Comparable Sales for 1064 N Montana St
Address | Distance | Property Type | Sold Price | Sold Date | Bed | Bath | Sqft |
|---|---|---|---|---|---|---|---|
0.11 | Single-Family Home | $1,025,000 | 11/06/23 | 3 | 3 | 2,088 | |
0.04 | Single-Family Home | $1,353,000 | 05/19/23 | 4 | 4 | 2,762 | |
0.03 | Single-Family Home | $950,000 | 07/14/23 | 3 | 2 | 1,432 | |
0.22 | Single-Family Home | $1,275,000 | 09/15/23 | 4 | 3 | 2,698 | |
0.25 | Single-Family Home | $892,500 | 10/06/23 | 4 | 2 | 2,128 | |
0.13 | Single-Family Home | $1,185,000 | 06/09/23 | 4 | 4 | 1,700 | |
0.37 | Single-Family Home | $1,130,767 | 06/16/23 | 4 | 3 | 2,190 | |
0.19 | Single-Family Home | $950,000 | 03/15/24 | 3 | 2 | 2,016 | |
0.23 | Single-Family Home | $1,396,200 | 06/05/23 | 4 | 3 | 3,074 |
Neighborhood Overview
Neighborhood stats provided by third party data sources.
What Locals Say about Dominion Hills
- Julie W.
- Resident
- 3y ago
"It's an incredible neighborhood! Amazing trick or treating. Lots of 'hood events throughout the year. Easy access to DC! "
LGBTQ Local Legal Protections
LGBTQ Local Legal Protections
Bic Decaro, EXP Realty, LLC

The data relating to real estate for sale on this website appears in part through the BRIGHT Internet Data Exchange program, a voluntary cooperative exchange of property listing data between licensed real estate brokerage firms, and is provided by BRIGHT through a licensing agreement.
Listing information is from various brokers who participate in the Bright MLS IDX program and not all listings may be visible on the site.
The property information being provided on or through the website is for the personal, non-commercial use of consumers and such information may not be used for any purpose other than to identify prospective properties consumers may be interested in purchasing.
Some properties which appear for sale on the website may no longer be available because they are for instance, under contract, sold or are no longer being offered for sale.
Property information displayed is deemed reliable but is not guaranteed.
Copyright 2024 Bright MLS, Inc. Click here for more information
The listing broker’s offer of compensation is made only to participants of the MLS where the listing is filed.
The listing broker’s offer of compensation is made only to participants of the MLS where the listing is filed.
1064 N Montana St, Arlington, VA 22205 is a 4 bedroom, 3 bathroom, 2,210 sqft single-family home built in 1945. 1064 N Montana St is located in Dominion Hills, Arlington. This property is currently available for sale and was listed by Bright MLS on Apr 12, 2024. The MLS # for this home is MLS# VAAR2041082.
