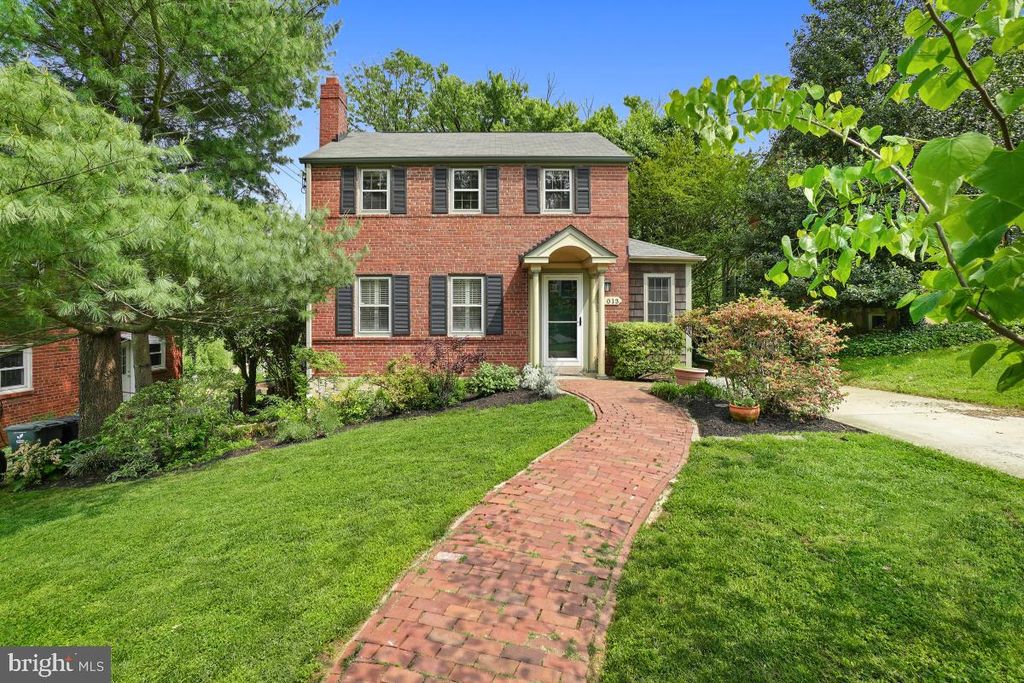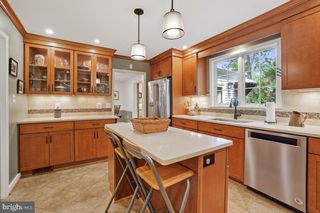


OFF MARKET
1013 N Livingston St
Arlington, VA 22205
Dominion Hills- 4 Beds
- 3 Baths
- 2,190 sqft
- 4 Beds
- 3 Baths
- 2,190 sqft
4 Beds
3 Baths
2,190 sqft
Homes for Sale Near 1013 N Livingston St
Skip to last item
- TTR Sotheby's International Realty
- See more homes for sale inArlingtonTake a look
Skip to first item
Local Information
© Google
-- mins to
Commute Destination
Description
This property is no longer available to rent or to buy. This description is from June 18, 2023
Wonderfully Renovated Colonial with Two Story Addition in the Heart of Dominion Hills. Reimagined and Any offer respectfully requested Monday at 3. Expanded Kitchen with Island, Breakfast Bar, Quartz Countertop, Stone Subway Backsplash, Custom Cabinetry with Built-ins and Glass Cabinet Doors, Stainless Steel Appliances, and Tons of Storage. Sunny and Airy - Comfortable Flow Throughout. Family Room on Main Level with Wood Vaulted Ceiling, Leading to Delightful Deck Overlooking Landscaped Yard. Inviting Living Room with Wood Burning Fireplace, Separate Dining Room, and Recently Added Expansion for Powder Room and Custom Mudroom with Bench and Cubbies by the Front Door! Beautiful Wood Floors. Three Bedrooms Up. Lower Level Features Spacious Bedroom, Full Bath, Generous Sized Office/ Den and Walkout to Private Backyard. Large Shed. Great Storage in this Home! Yorktown, Swanson, Ashlawn. Nestled on Tree-lined Block in Pretty Dominion Hills. Close to East Falls Church METRO - the Shops at Westover, Playgrounds, a Skate Park, Pools, Playing Fields, and Bon Air Park! Walk to the Westover Library, Meridian Pint, Italian Store, Lost Dog, Lebanese Taverna, Village Sweet, Toby's Ice Cream, Upton Hill Pool, Climb Upton Ropes Course, Four Mile Run and Dominion Hills Park. Roof Replaced in 2012. HVAC in 2016, Washer in 2022, Dryer in 2020. Open Saturday and Sunday, 2-4.
Home Highlights
Parking
Open Parking
Outdoor
Deck
A/C
Heating & Cooling
HOA
None
Price/Sqft
No Info
Listed
180+ days ago
Home Details for 1013 N Livingston St
Interior Features |
|---|
Interior Details Basement: Connecting Stairway,Full,Finished,Exterior Entry,Walkout LevelNumber of Rooms: 1Types of Rooms: Basement |
Beds & Baths Number of Bedrooms: 4Number of Bathrooms: 3Number of Bathrooms (full): 2Number of Bathrooms (half): 1Number of Bathrooms (main level): 1 |
Dimensions and Layout Living Area: 2190 Square Feet |
Appliances & Utilities Appliances: Built-In Microwave, Dishwasher, Disposal, Dryer, Ice Maker, Refrigerator, Stainless Steel Appliance(s), Stove, Washer, Gas Water HeaterDishwasherDisposalDryerRefrigeratorWasher |
Heating & Cooling Heating: Forced Air,Natural GasHas CoolingAir Conditioning: Central A/C,ElectricHas HeatingHeating Fuel: Forced Air |
Fireplace & Spa Number of Fireplaces: 1Fireplace: Wood Burning, Glass DoorsHas a Fireplace |
Windows, Doors, Floors & Walls Flooring: Hardwood, Wood Floors |
Levels, Entrance, & Accessibility Stories: 3Levels: ThreeAccessibility: NoneFloors: Hardwood, Wood Floors |
Exterior Features |
|---|
Exterior Home Features Patio / Porch: DeckOther Structures: Above Grade, Below GradeFoundation: OtherNo Private Pool |
Parking & Garage No CarportNo GarageNo Attached GarageHas Open ParkingParking: Driveway |
Pool Pool: None |
Frontage Not on Waterfront |
Water & Sewer Sewer: Public Sewer |
Finished Area Finished Area (above surface): 1530 Square FeetFinished Area (below surface): 660 Square Feet |
Property Information |
|---|
Year Built Year Built: 1946 |
Property Type / Style Property Type: ResidentialProperty Subtype: Single Family ResidenceStructure Type: DetachedArchitecture: Colonial |
Building Construction Materials: BrickNot a New Construction |
Property Information Not Included in Sale: Murphy BedParcel Number: 12022009 |
Price & Status |
|---|
Price List Price: $1,049,000 |
Status Change & Dates Off Market Date: Sun Jun 18 2023Possession Timing: Close Of Escrow |
Active Status |
|---|
MLS Status: CLOSED |
Location |
|---|
Direction & Address City: ArlingtonCommunity: Dominion Hills |
School Information Elementary School: AshlawnElementary School District: Arlington County Public SchoolsJr High / Middle School: SwansonJr High / Middle School District: Arlington County Public SchoolsHigh School: YorktownHigh School District: Arlington County Public Schools |
Community |
|---|
Not Senior Community |
HOA |
|---|
No HOA |
Lot Information |
|---|
Lot Area: 5477 sqft |
Listing Info |
|---|
Special Conditions: Standard |
Offer |
|---|
Listing Agreement Type: Exclusive Right To Sell |
Compensation |
|---|
Buyer Agency Commission: 2.5Buyer Agency Commission Type: % |
Notes The listing broker’s offer of compensation is made only to participants of the MLS where the listing is filed |
Business |
|---|
Business Information Ownership: Fee Simple |
Miscellaneous |
|---|
BasementMls Number: VAAR2030816 |
Last check for updates: about 19 hours ago
Listed by Judy Cranford, (202) 256-6694
Cranford & Associates
Bought with: Brett Korade, (703) 249-9047, Keller Williams Realty
Source: Bright MLS, MLS#VAAR2030816

Price History for 1013 N Livingston St
| Date | Price | Event | Source |
|---|---|---|---|
| 06/16/2023 | $1,130,767 | Sold | Bright MLS #VAAR2030816 |
| 05/16/2023 | $1,049,000 | Pending | Bright MLS #VAAR2030816 |
| 05/12/2023 | $1,049,000 | Listed For Sale | Bright MLS #VAAR2030816 |
| 04/14/2009 | $659,000 | Sold | N/A |
| 03/08/2009 | $659,000 | Listed For Sale | Agent Provided |
| 02/24/2003 | $470,000 | Sold | N/A |
| 03/22/1999 | $283,000 | Sold | N/A |
Property Taxes and Assessment
| Year | 2023 |
|---|---|
| Tax | $9,123 |
| Assessment | $885,700 |
Home facts updated by county records
Comparable Sales for 1013 N Livingston St
Address | Distance | Property Type | Sold Price | Sold Date | Bed | Bath | Sqft |
|---|---|---|---|---|---|---|---|
0.11 | Single-Family Home | $1,250,000 | 06/15/23 | 5 | 3 | 2,340 | |
0.03 | Single-Family Home | $1,050,000 | 10/27/23 | 3 | 2 | 2,088 | |
0.19 | Single-Family Home | $1,030,000 | 06/16/23 | 5 | 4 | 2,176 | |
0.16 | Single-Family Home | $1,000,000 | 01/18/24 | 5 | 4 | 2,241 | |
0.14 | Single-Family Home | $1,500,000 | 12/20/23 | 5 | 4 | 2,600 | |
0.24 | Single-Family Home | $1,185,000 | 06/09/23 | 4 | 4 | 1,700 | |
0.35 | Single-Family Home | $1,085,000 | 02/29/24 | 4 | 3 | 2,768 | |
0.14 | Single-Family Home | $975,005 | 06/14/23 | 3 | 2 | 1,800 | |
0.36 | Single-Family Home | $1,200,000 | 08/01/23 | 4 | 4 | 1,825 |
Assigned Schools
These are the assigned schools for 1013 N Livingston St.
- Ashlawn Elementary School
- PK-5
- Public
- 600 Students
6/10GreatSchools RatingParent Rating AverageAshlawn is an Excellent school in every way.There are a lot of factors that go into learning.Teachers can't fix everything, including home issues & emotional problems.For the most part, these teachers do the best they can with their positive influence & teaching skills during the hours the students are at school.Anything outside of that is out of their control.Thank You,Eileen SalterOther Review5mo ago - Swanson Middle School
- 6-8
- Public
- 1018 Students
6/10GreatSchools RatingParent Rating Averageoh boy swanson is built different. my grandfather went there my dad went there and so did I, so pretty much its an old school and they haven’t won much to modernize it. The teachers are mid the counselors are mid. Students are below mid but the assistant principals for each grade are absolutely amazing.swanson smells like b.o PE-U!Student Review1y ago - Yorktown High School
- 9-12
- Public
- 2514 Students
7/10GreatSchools RatingParent Rating AverageNo complaints. Great support system and educational experience.Parent Review6mo ago - Check out schools near 1013 N Livingston St.
Check with the applicable school district prior to making a decision based on these schools. Learn more.
Neighborhood Overview
Neighborhood stats provided by third party data sources.
What Locals Say about Dominion Hills
- Julie W.
- Resident
- 3y ago
"It's an incredible neighborhood! Amazing trick or treating. Lots of 'hood events throughout the year. Easy access to DC! "
LGBTQ Local Legal Protections
LGBTQ Local Legal Protections

The data relating to real estate for sale on this website appears in part through the BRIGHT Internet Data Exchange program, a voluntary cooperative exchange of property listing data between licensed real estate brokerage firms, and is provided by BRIGHT through a licensing agreement.
Listing information is from various brokers who participate in the Bright MLS IDX program and not all listings may be visible on the site.
The property information being provided on or through the website is for the personal, non-commercial use of consumers and such information may not be used for any purpose other than to identify prospective properties consumers may be interested in purchasing.
Some properties which appear for sale on the website may no longer be available because they are for instance, under contract, sold or are no longer being offered for sale.
Property information displayed is deemed reliable but is not guaranteed.
Copyright 2024 Bright MLS, Inc. Click here for more information
The listing broker’s offer of compensation is made only to participants of the MLS where the listing is filed.
The listing broker’s offer of compensation is made only to participants of the MLS where the listing is filed.
Homes for Rent Near 1013 N Livingston St
Skip to last item
Skip to first item
Off Market Homes Near 1013 N Livingston St
Skip to last item
- Long & Foster Real Estate, Inc.
- TTR Sotheby's International Realty
- Frank Emmet Real Estate, Inc., AMO
- See more homes for sale inArlingtonTake a look
Skip to first item
1013 N Livingston St, Arlington, VA 22205 is a 4 bedroom, 3 bathroom, 2,190 sqft single-family home built in 1946. 1013 N Livingston St is located in Dominion Hills, Arlington. This property is not currently available for sale. 1013 N Livingston St was last sold on Jun 16, 2023 for $1,130,767 (8% higher than the asking price of $1,049,000). The current Trulia Estimate for 1013 N Livingston St is $1,181,600.
