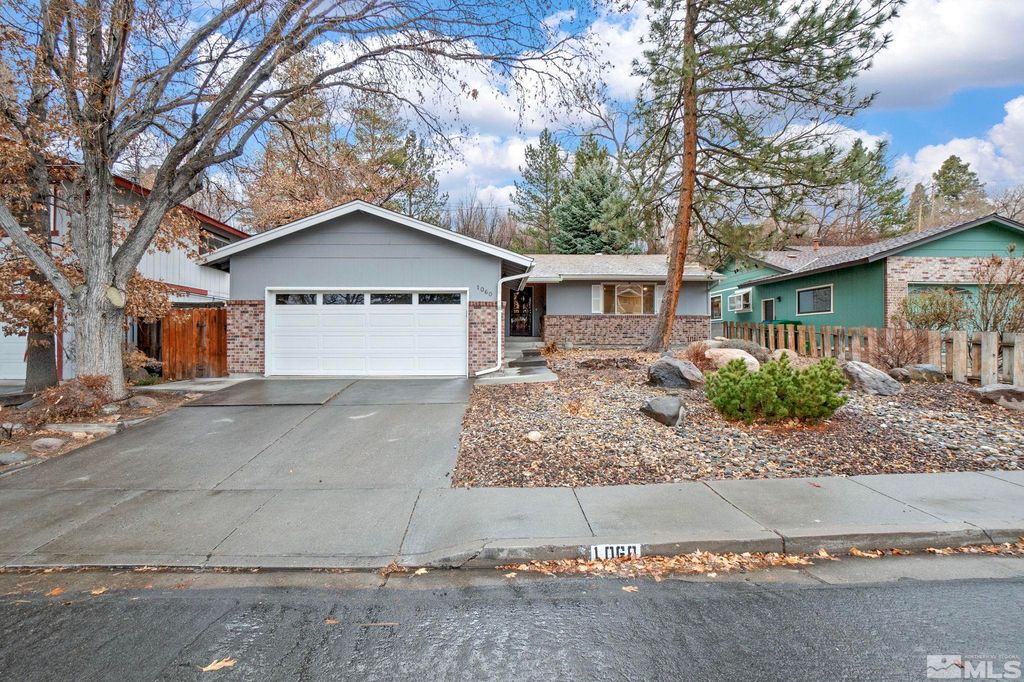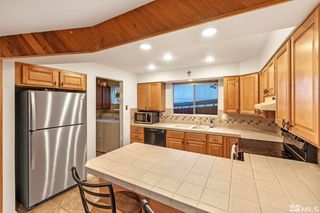


SOLDMAR 25, 2024
1060 Forson Dr
Reno, NV 89509
Old Southwest- 3 Beds
- 2 Baths
- 1,581 sqft
- 3 Beds
- 2 Baths
- 1,581 sqft
$585,000
Last Sold: Mar 25, 2024
1% below list $590K
$370/sqft
Est. Refi. Payment $3,384/mo*
$585,000
Last Sold: Mar 25, 2024
1% below list $590K
$370/sqft
Est. Refi. Payment $3,384/mo*
3 Beds
2 Baths
1,581 sqft
Homes for Sale Near 1060 Forson Dr
Skip to last item
- Dickson Realty - Caughlin, New
- See more homes for sale inRenoTake a look
Skip to first item
Local Information
© Google
-- mins to
Commute Destination
Description
This property is no longer available to rent or to buy. This description is from March 26, 2024
Nestled in the heart of the charming Old Southwest Reno, our home tells a story of comfort, transformation, and modern living. Upon entering, the home unfolds a multitude of upgrades. New floors and carpet seamlessly guide you through the space. Recessed lighting in the living room, primary bedroom, and dining room adds a warm glow to gatherings and quiet evenings alike. Freshly painted walls and new baseboards breathe new life and the removal of popcorn ceilings adds a touch of modern sophistication. The upgraded electrical panel and installed AC with Ecobee Smart Thermostat, allow you to effortlessly control your home's climate and energy usage regardless of the season. Roof was replaced approximately 2017. The primary bedroom boasts an ensuite bathroom, a sliding door opening to a tranquil backyard patio, and an observation deck up the stairway – perfect for starry nights or morning coffee. Families are drawn to this neighborhood for its outstanding schools. This home isn't just a property; it's a story waiting for its next chapter, a canvas ready for your personal touch.
Home Highlights
Parking
Garage
Outdoor
Patio, Deck
A/C
Heating & Cooling
HOA
None
Price/Sqft
$370/sqft
Listed
94 days ago
Home Details for 1060 Forson Dr
Active Status |
|---|
MLS Status: SOLD |
Interior Features |
|---|
Interior Details Number of Rooms: 5Types of Rooms: Master Bathroom, Dining Room, Family Room, Kitchen, Living Room |
Beds & Baths Number of Bedrooms: 3Number of Bathrooms: 2Number of Bathrooms (full): 2 |
Dimensions and Layout Living Area: 1581 Square Feet |
Appliances & Utilities Utilities: Electricity Connected, Natural Gas Connected, Cable Connected, Phone Connected, Water Meter Installed, Internet Available, Cellular Coverage AvailAppliances: Dryer, Electric Range - Oven, Refrigerator in Kitchen, WasherDryerLaundry: Cabinets,Laundry Room,ShelvesWasher |
Heating & Cooling Heating: Natural Gas,Forced AirAir Conditioning: Central AirHeating Fuel: Natural Gas |
Fireplace & Spa Fireplace: Wood Burning StoveHas a Fireplace |
Gas & Electric Has Electric on Property |
Windows, Doors, Floors & Walls Window: Double Pane Windows, Metal Frame, Single Pane, Vinyl Frame, Drapes, Blinds, Rods - HardwareFlooring: Carpet, Ceramic Tile, LaminateCommon Walls: No Common Walls |
Levels, Entrance, & Accessibility Stories: 1Levels: OneFloors: Carpet, Ceramic Tile, Laminate |
View Has a ViewView: Mountain(s) |
Security Security: Smoke Detector(s) |
Exterior Features |
|---|
Exterior Home Features Roof: Composition Shingle PitchedPatio / Porch: Deck, PatioFencing: Back YardExterior: DeckFoundation: Concrete - Crawl Space |
Parking & Garage Number of Garage Spaces: 2Number of Covered Spaces: 2No CarportHas a GarageNo Attached GarageParking Spaces: 2Parking: Garage Door Opener,Opener Control(s) |
Frontage Responsible for Road Maintenance: Public Maintained RoadNot on Waterfront |
Water & Sewer Sewer: Public Sewer |
Farm & Range Not Allowed to Raise Horses |
Surface & Elevation Topography: Upslope |
Property Information |
|---|
Year Built Year Built: 1974 |
Property Type / Style Property Type: ResidentialProperty Subtype: Single Family Residence |
Building Construction Materials: Brick, Wood Siding, Other |
Property Information Parcel Number: 01026316 |
Price & Status |
|---|
Price List Price: $590,000Price Per Sqft: $370/sqft |
Status Change & Dates Off Market Date: Mon Mar 25 2024Possession Timing: Close Of Escrow |
Media |
|---|
Location |
|---|
Direction & Address City: RenoCommunity: NV |
School Information Elementary School: Hunter LakeJr High / Middle School: SwopeHigh School: Reno |
Agent Information |
|---|
Buyer Agent Buyer Company Name: Rowe Real Estate Team |
Community |
|---|
Not Senior Community |
Lot Information |
|---|
Lot Area: 7840.8 sqft |
Listing Info |
|---|
Special Conditions: Standard |
Energy |
|---|
Energy Efficiency Features: Double Pane Windows |
Compensation |
|---|
Buyer Agency Commission: 2.5Buyer Agency Commission Type: % |
Notes The listing broker’s offer of compensation is made only to participants of the MLS where the listing is filed |
Miscellaneous |
|---|
Mls Number: 240000705 |
Additional Information |
|---|
HOA Amenities: None |
Last check for updates: 1 day ago
Listed by Caroline Mathes S.67021, (775) 846-4987
Keller Williams Group One Inc.
Bought with: Jason W Rowe S.178124, (775) 846-3010, Keller Williams Group One Inc.
Source: NNRMLS, MLS#240000705

Price History for 1060 Forson Dr
| Date | Price | Event | Source |
|---|---|---|---|
| 03/25/2024 | $585,000 | Sold | NNRMLS #240000705 |
| 02/29/2024 | $590,000 | Pending | NNRMLS #240000705 |
| 02/14/2024 | $590,000 | PriceChange | NNRMLS #240000705 |
| 02/02/2024 | $599,000 | PriceChange | NNRMLS #240000705 |
| 01/24/2024 | $620,000 | Listed For Sale | NNRMLS #240000705 |
| 02/11/2022 | $538,000 | Sold | NNRMLS #210017387 |
| 01/13/2022 | $549,000 | Pending | NNRMLS #210017387 |
| 01/06/2022 | $549,000 | PriceChange | NNRMLS #210017387 |
| 01/05/2022 | $570,000 | Pending | NNRMLS #210017387 |
| 11/26/2021 | $570,000 | Listed For Sale | NNRMLS #210017387 |
Property Taxes and Assessment
| Year | 2024 |
|---|---|
| Tax | $1,465 |
| Assessment | $196,989 |
Home facts updated by county records
Comparable Sales for 1060 Forson Dr
Address | Distance | Property Type | Sold Price | Sold Date | Bed | Bath | Sqft |
|---|---|---|---|---|---|---|---|
0.14 | Single-Family Home | $432,500 | 06/12/23 | 3 | 2 | 1,528 | |
0.30 | Single-Family Home | $635,000 | 10/02/23 | 3 | 2 | 1,560 | |
0.21 | Single-Family Home | $765,000 | 03/01/24 | 3 | 2 | 1,729 | |
0.30 | Single-Family Home | $645,000 | 11/09/23 | 3 | 2 | 1,920 | |
0.17 | Single-Family Home | $850,000 | 07/28/23 | 3 | 2 | 2,213 | |
0.30 | Single-Family Home | $548,000 | 01/08/24 | 3 | 2 | 1,597 | |
0.32 | Single-Family Home | $425,000 | 10/10/23 | 3 | 2 | 1,712 | |
0.22 | Single-Family Home | $675,000 | 08/22/23 | 3 | 2 | 2,649 | |
0.43 | Single-Family Home | $575,000 | 05/05/23 | 3 | 2 | 1,735 |
Assigned Schools
These are the assigned schools for 1060 Forson Dr.
- Darrell C Swope Middle School
- 6-8
- Public
- 675 Students
8/10GreatSchools RatingParent Rating AverageI joined this school a few months ago, and so far, meh. There is definitely something to improve or do better about it but it’s not the worst in NV. Lots of kids vaping, and it seems like the teachers hate just being in the classroom.Student Review11mo ago - Hunter Lake Elementary School
- PK-6
- Public
- 352 Students
8/10GreatSchools RatingParent Rating AverageI used to go to this school, and my siblings are currently here. They love going to school, and their teachers are amazing and work super well with the kids! The older kids, while they might start going through puberty and mood swings, still enjoy going here and would love to go here again!Other Review11mo ago - Reno High School
- 9-12
- Public
- 1724 Students
8/10GreatSchools RatingParent Rating AverageTerrible administration, ridiculous approach to scheduling any testing, teachers are overworked, overwhelmed, and undependable.Parent Review5y ago - Check out schools near 1060 Forson Dr.
Check with the applicable school district prior to making a decision based on these schools. Learn more.
What Locals Say about Old Southwest
- Wolfeshelli
- Resident
- 3y ago
"Neighborhood is beautiful and well maintained. Tree lined streets and lots of families, good schools and great people."
- Melissa
- Resident
- 5y ago
"Wingfield amphitheater truckee river parades nightlife everything you can imagine music sporting events"
LGBTQ Local Legal Protections
LGBTQ Local Legal Protections

IDX information is provided exclusively for personal, non-commercial use, and may not be used for any purpose other than to identify prospective properties consumers may be interested in purchasing. Information is deemed reliable but not guaranteed. The content relating to real estate for sale on this web site comes in part from the Broker Reciprocity/ IDX program of the Northern Nevada Regional Multiple Listing Service°. Real estate listings held by brokerage firms other than Zillow, Inc. are marked with the Broker Reciprocity logo and detailed information about those listings includes the name of the listing brokerage. Any use of the content other than by a search performed by a consumer looking to purchase or rent real estate is prohibited. © 2024 Northern Nevada Regional Multiple Listing Service® MLS. All rights reserved.
The listing broker’s offer of compensation is made only to participants of the MLS where the listing is filed.
The listing broker’s offer of compensation is made only to participants of the MLS where the listing is filed.
Homes for Rent Near 1060 Forson Dr
Skip to last item
Skip to first item
Off Market Homes Near 1060 Forson Dr
Skip to last item
- Ferrari-Lund Real Estate Reno, SOLD
- Ferrari-Lund Real Estate Reno, SOLD
- See more homes for sale inRenoTake a look
Skip to first item
1060 Forson Dr, Reno, NV 89509 is a 3 bedroom, 2 bathroom, 1,581 sqft single-family home built in 1974. 1060 Forson Dr is located in Old Southwest, Reno. This property is not currently available for sale. 1060 Forson Dr was last sold on Mar 25, 2024 for $585,000 (1% lower than the asking price of $590,000). The current Trulia Estimate for 1060 Forson Dr is $587,600.
