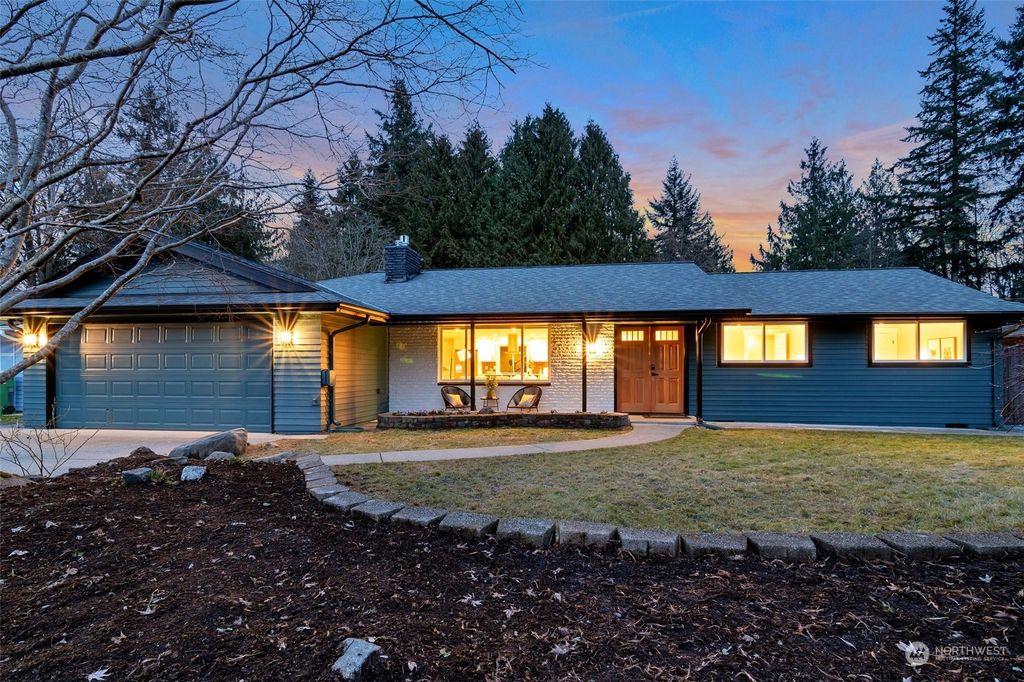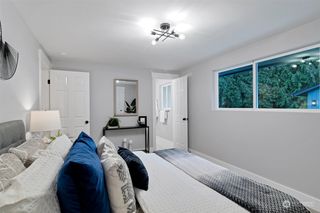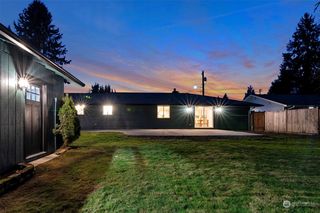


SOLDAPR 12, 2024
Listed by Willie Fan, John L. Scott, Inc., (425) 744-5300 . Bought with VerraTerra
10507 26th Drive SE
Everett, WA 98208
Silver Lake- 3 Beds
- 3 Baths
- 2,025 sqft
- 3 Beds
- 3 Baths
- 2,025 sqft
$860,000
Last Sold: Apr 12, 2024
8% over list $799K
$425/sqft
Est. Refi. Payment $5,205/mo*
$860,000
Last Sold: Apr 12, 2024
8% over list $799K
$425/sqft
Est. Refi. Payment $5,205/mo*
3 Beds
3 Baths
2,025 sqft
Homes for Sale Near 10507 26th Drive SE
Local Information
© Google
-- mins to
Commute Destination
Description
This property is no longer available to rent or to buy. This description is from April 12, 2024
Discover your reinvented home elevated with modern elegance and finishes. Your first step welcomes you into a completely renovated home boasting an amazing floor plan with open living space. Host and entertain in your redesigned kitchen with floor to ceiling cabinets, fully tiled backsplash, and all brand new stainless steel appliances. Primary suite with fully tiled oversized walk in shower. Rest, relax, or entertain guests on your patio overlooking a private greenbelt. Utilize the fully finished 440 sq ft garage into a multi-use room for work, play, or showing off your toys. This better than new home is equipped with a new water heater, furnace, and newer roof. Plenty of parking with space for RV. Close to Costco, freeway, dining, Boeing.
Home Highlights
Parking
4 Car Garage
Outdoor
No Info
A/C
Heating only
HOA
None
Price/Sqft
$425/sqft
Listed
53 days ago
Last check for updates: about 11 hours ago
Listed by Willie Fan
John L. Scott, Inc.
Jennie Fan
John L. Scott, Inc.
Bought with: Tim Truong, VerraTerra
Source: NWMLS, MLS#2207582

Home Details for 10507 26th Drive SE
Active Status |
|---|
MLS Status: Sold |
Interior Features |
|---|
Interior Details Number of Rooms: 10Types of Rooms: Bedroom, Bathroom Three Quarter, Bathroom Full, Living Room, Dining Room, Bathroom Half, Master Bedroom, Kitchen With Eating Space, Entry Hall |
Beds & Baths Number of Bedrooms: 3Main Level Bedrooms: 3Number of Bathrooms: 3Number of Bathrooms (full): 1Number of Bathrooms (three quarters): 1Number of Bathrooms (half): 1 |
Dimensions and Layout Living Area: 2025 Square Feet |
Appliances & Utilities Appliances: Dishwashers_, Dryers, Disposal, Microwaves_, Refrigerators_, Washers, Dishwashers, Garbage Disposal, Microwaves, RefrigeratorsDisposal |
Heating & Cooling Heating: Fireplace(s),Forced Air,Wall FurnaceNo CoolingAir Conditioning: NoneHas HeatingHeating Fuel: Fireplace S |
Fireplace & Spa Number of Fireplaces: 1Fireplace: Wood Burning, Main Level: 1Has a Fireplace |
Gas & Electric Electric: Company: Snohomish PUD |
Windows, Doors, Floors & Walls Window: Double Pane/Storm WindowDoor: French DoorsFlooring: Laminate, Vinyl Plank, Laminate Hardwood |
Levels, Entrance, & Accessibility Stories: 1Levels: OneEntry Location: MainFloors: Laminate, Vinyl Plank, Laminate Hardwood |
View Has a ViewView: Territorial |
Exterior Features |
|---|
Exterior Home Features Roof: CompositionFoundation: Poured Concrete |
Parking & Garage Number of Garage Spaces: 4Number of Covered Spaces: 4No CarportHas a GarageHas an Attached GarageNo Open ParkingParking Spaces: 4Parking: RV Parking,Driveway,Attached Garage,Detached Garage |
Frontage Not on Waterfront |
Water & Sewer Sewer: Sewer Connected, Company: Silver Lake Water and Sewer |
Farm & Range Does Not Include Irrigation Water Rights |
Surface & Elevation Topography: LevelElevation Units: Feet |
Property Information |
|---|
Year Built Year Built: 1968 |
Property Type / Style Property Type: ResidentialProperty Subtype: Single Family ResidenceStructure Type: HouseArchitecture: House |
Building Construction Materials: Brick, Wood Products |
Property Information Included in Sale: Dishwashers, Dryers, GarbageDisposal, Microwaves, Refrigerators, WashersParcel Number: 00445900002600 |
Price & Status |
|---|
Price List Price: $799,000Price Per Sqft: $425/sqft |
Status Change & Dates Off Market Date: Fri Apr 12 2024Possession Timing: Close Of Escrow |
Location |
|---|
Direction & Address City: EverettCommunity: Silver Lake |
School Information High School District: Everett |
Building |
|---|
Building Area Building Area: 2025 Square Feet |
Community |
|---|
Not Senior Community |
Lot Information |
|---|
Lot Area: 9583.2 sqft |
Listing Info |
|---|
Special Conditions: Standard |
Offer |
|---|
Listing Terms: Cash Out, Conventional, FHA, VA Loan |
Compensation |
|---|
Buyer Agency Commission: 2.5Buyer Agency Commission Type: % |
Notes The listing broker’s offer of compensation is made only to participants of the MLS where the listing is filed |
Miscellaneous |
|---|
Mls Number: 2207582Offer Review Date: Mon Mar 18 2024Offer Review: Seller will review offers on Offer Review Date (or sooner) |
Additional Information |
|---|
Mlg Can ViewMlg Can Use: IDX, VOW, BO |
Price History for 10507 26th Drive SE
| Date | Price | Event | Source |
|---|---|---|---|
| 04/12/2024 | $860,000 | Sold | NWMLS #2207582 |
| 03/19/2024 | $799,000 | Pending | NWMLS #2207582 |
| 03/16/2024 | $799,000 | PendingToActive | NWMLS #2207582 |
| 03/12/2024 | $799,000 | Pending | NWMLS #2207582 |
| 03/07/2024 | $799,000 | Listed For Sale | NWMLS #2207582 |
| 10/12/2023 | $587,000 | Sold | NWMLS #2166041 |
| 10/03/2023 | $550,000 | Pending | NWMLS #2166041 |
| 09/28/2023 | $550,000 | Listed For Sale | NWMLS #2166041 |
| 01/20/2009 | $232,000 | Sold | NWMLS #28146900 |
| 12/24/2008 | $230,000 | PriceChange | Agent Provided |
| 09/18/2008 | $275,000 | PriceChange | Agent Provided |
| 09/03/2008 | $299,950 | Listed For Sale | Agent Provided |
| 01/29/2003 | $212,450 | Sold | N/A |
Property Taxes and Assessment
| Year | 2023 |
|---|---|
| Tax | |
| Assessment | $562,200 |
Home facts updated by county records
Comparable Sales for 10507 26th Drive SE
Address | Distance | Property Type | Sold Price | Sold Date | Bed | Bath | Sqft |
|---|---|---|---|---|---|---|---|
0.09 | Single-Family Home | $890,000 | 09/27/23 | 4 | 3 | 1,973 | |
0.08 | Single-Family Home | $865,000 | 02/22/24 | 4 | 3 | 1,982 | |
0.13 | Single-Family Home | $935,000 | 05/31/23 | 4 | 3 | 2,180 | |
0.14 | Single-Family Home | $987,000 | 04/26/24 | 4 | 3 | 2,137 | |
0.32 | Single-Family Home | $800,000 | 06/06/23 | 3 | 3 | 2,112 | |
0.31 | Single-Family Home | $843,000 | 09/19/23 | 4 | 3 | 1,910 | |
0.21 | Single-Family Home | $800,000 | 07/03/23 | 4 | 3 | 2,156 | |
0.09 | Single-Family Home | $837,500 | 09/28/23 | 4 | 4 | 2,584 | |
0.38 | Single-Family Home | $779,950 | 09/01/23 | 3 | 3 | 2,250 |
Assigned Schools
These are the assigned schools for 10507 26th Drive SE.
- Cascade High School
- 9-12
- Public
- 1832 Students
6/10GreatSchools RatingParent Rating Averageit is a horrendous school to even be called thatParent Review1y ago - Eisenhower Middle School
- 6-8
- Public
- 970 Students
6/10GreatSchools RatingParent Rating AverageMy daughter loves it here. She’s got in trouble a couple times for cell home usage but every kid is. The teachers communicate well and the school seems to do a good job transitioning kids from primary to secondary school. We haven’t had any issues with the staff or other students. Their additional behavioral support for students that need it is very good as they dedicate an entire daily period to it, not just periodic check-ins.Parent Review1y ago - Monroe Elementary School
- PK-5
- Public
- 496 Students
8/10GreatSchools RatingParent Rating AverageParent of two Monroe kids. Very happy with the effort the teachers and PTA put forth to ensure the kids have a fun, challenging and safe place to learn and grow. One of mine has needed extra help and their behavioral programs suited her well even during Covid lockdown.Parent Review1y ago - Check out schools near 10507 26th Drive SE.
Check with the applicable school district prior to making a decision based on these schools. Learn more.
Neighborhood Overview
Neighborhood stats provided by third party data sources.
What Locals Say about Silver Lake
- Crane.nicoleblair
- Resident
- 3y ago
"Schools are good! And the people are friendly. They are plenty of parks and places for kids to play."
- Rachelsymon
- Resident
- 4y ago
"We have lived here for about six years. It’s a nice neighborhood. Feels pretty safe. Lots of great things in close proximity "
- Sarah H.
- Resident
- 4y ago
"great neighborhood lots of things to do. lots of restraunts. beautiful lake. family friendly. family activities "
- Joshua C.
- Resident
- 5y ago
"I’ve lived her for about six months now and I am really pleased with the area, the surroundings, schools and general family feel. "
- Bcpalmtreedreams
- Resident
- 5y ago
"we enjoy the green lantern trail and the docks . they provide a lovely place to walk our dogs. seems very family oriented."
- Bcpalmtreedreams
- Resident
- 5y ago
"the wondering public Access to Silverlake and multiple places to enjoy walking the dogs and enjoying a BBQ at the lake. wish the young people wouldn't spray paint and trash the beauty Little park on 19th along greenlantern trail. it's heartbreaking and ruines it for all of us"
- Joshua C.
- Resident
- 5y ago
"Just moved to the area and have found every amenity to be nearby as well as quiet, mature neighborhoods"
- Codyhoover32
- Resident
- 5y ago
"safe and quiet. nice place for kids to play. close access to stores and hwy. friendly neighbors. houses are not to close. schools are good and close to home. "
- Theabentz
- Resident
- 6y ago
"nothing is unique, it's all the same, no different, wish there was more parking, bigger areas for animals, closer activities "
- Heisers
- 12y ago
"Cascade Highlands is an ideal place to live. Safe, clean, friendly neighborhood near James Monroe Elementary and Eisenhower Middle Schools. Short commute to Boeing. Everett Costco located just 1 mile west. Many shops, restaurants, and sporting events just minutes away."
LGBTQ Local Legal Protections
LGBTQ Local Legal Protections

Listing information is provided by the Northwest Multiple Listing Service (NWMLS). Property information is based on available data that may include MLS information, county records, and other sources. Listings marked with this symbol: provided by Northwest Multiple Listing Service, 2024. All information provided is deemed reliable but is not guaranteed and should be independently verified. All properties are subject to prior sale or withdrawal. © 2024 NWMLS. All rights are reserved. Disclaimer: The information contained in this listing has not been verified by Zillow, Inc. and should be verified by the buyer. Some IDX listings have been excluded from this website.
Homes for Rent Near 10507 26th Drive SE
Skip to last item
Skip to first item
Off Market Homes Near 10507 26th Drive SE
Skip to last item
Skip to first item
10507 26th Drive SE, Everett, WA 98208 is a 3 bedroom, 3 bathroom, 2,025 sqft single-family home built in 1968. 10507 26th Drive SE is located in Silver Lake, Everett. This property is not currently available for sale. 10507 26th Drive SE was last sold on Apr 12, 2024 for $860,000 (8% higher than the asking price of $799,000). The current Trulia Estimate for 10507 26th Drive SE is $864,400.
