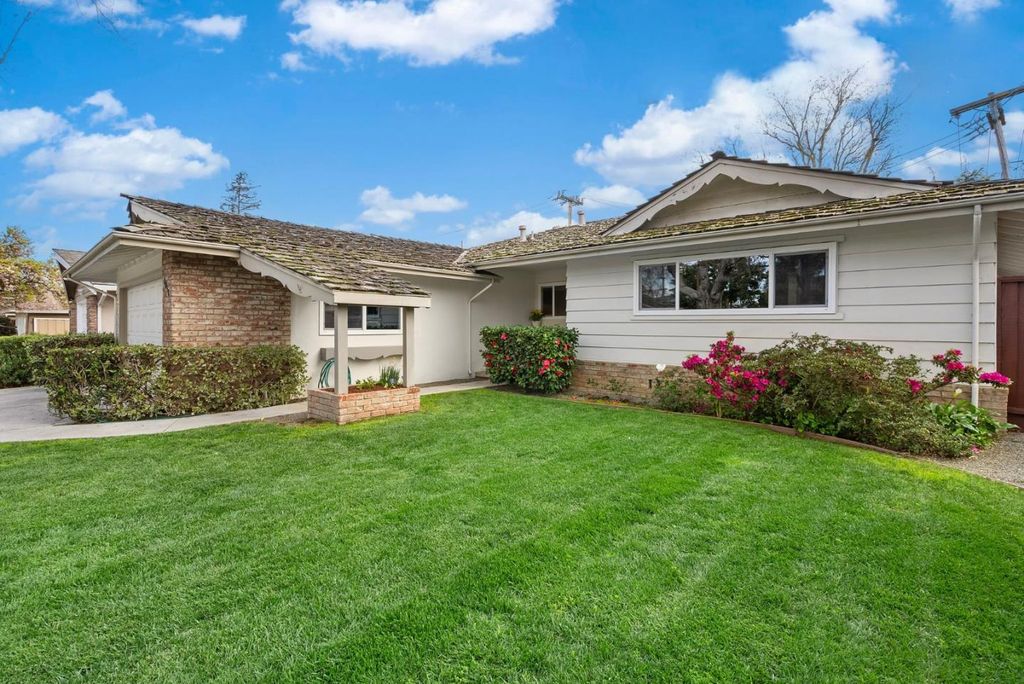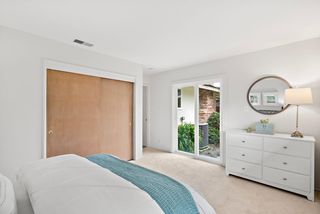


SOLDAPR 10, 2024
1046 Inverness Way
Sunnyvale, CA 94087
Raynor- 4 Beds
- 2 Baths
- 1,719 sqft
- 4 Beds
- 2 Baths
- 1,719 sqft
$2,557,000
Last Sold: Apr 10, 2024
14% over list $2.25M
$1,487/sqft
Est. Refi. Payment $16,331/mo*
$2,557,000
Last Sold: Apr 10, 2024
14% over list $2.25M
$1,487/sqft
Est. Refi. Payment $16,331/mo*
4 Beds
2 Baths
1,719 sqft
Homes for Sale Near 1046 Inverness Way
Skip to last item
Skip to first item
Local Information
© Google
-- mins to
Commute Destination
Description
This property is no longer available to rent or to buy. This description is from April 10, 2024
Welcome to this charming home in the highly sought after Birdland neighborhood of Sunnyvale that has been meticulously maintained & cared for by longtime owners. This well designed floor plan filled with natural light provides a warm & traditional appeal. Spacious living room with natural stone faced fireplace features large dual pane sidelight picture windows & slider to the private rear yard perfect for indoor/outdoor entertaining, playing & gardening. The generous kitchen area is ideal for gatherings. Primary suite has remodeled bath & large deep closet. Spacious rear bedroom features two closets & dual pane slider to patio. Other amenities include: indoor laundry room with wash basin & window, central forced heat & AC, dual pane windows, copper plumbing, refinished hardwood flooring, freshly painted interior, new carpeting, excellent storage, newer driveway & great orientation for future solar. The mature landscaping is adorned with majestic trees, azaleas, camellias & even a rose garden. This prime & convenient location in the heart of Silicon Valley provides easy access to everything! Award winning Laurelwood Elementary, Raynor Park, 99 Ranch Market, cafes/dining, Apple Campus & Lawrence Expwy & 280 for easy commutes. Move in & enjoy today or transform into your dream home!
Home Highlights
Parking
2 Car Garage
Outdoor
Patio
A/C
Heating & Cooling
HOA
None
Price/Sqft
$1,487/sqft
Listed
47 days ago
Home Details for 1046 Inverness Way
Interior Features |
|---|
Interior Details Number of Rooms: 5Types of Rooms: Bedroom, Bathroom, Dining Room, Family Room, Kitchen |
Beds & Baths Number of Bedrooms: 4Number of Bathrooms: 2Number of Bathrooms (full): 2 |
Dimensions and Layout Living Area: 1719 Square Feet |
Appliances & Utilities Utilities: Public Utilities, Water PublicAppliances: Electric Cooktop, Dishwasher, Exhaust Fan, Disposal, Range Hood, Ice Maker, Built In Oven, Electric Oven, Self Cleaning Oven, RefrigeratorDishwasherDisposalLaundry: Tub/Sink,Inside,In Utility RoomRefrigerator |
Heating & Cooling Heating: Central Forced AirAir Conditioning: Central AirHeating Fuel: Central Forced Air |
Fireplace & Spa Number of Fireplaces: 1Fireplace: Living Room, Wood Burning |
Gas & Electric Gas: PublicUtilities |
Windows, Doors, Floors & Walls Flooring: Carpet, Hardwood, Tile, Vinyl Linoleum |
Levels, Entrance, & Accessibility Stories: 1Accessibility: Grip-Accessible FeaturesFloors: Carpet, Hardwood, Tile, Vinyl Linoleum |
Exterior Features |
|---|
Exterior Home Features Roof: WoodPatio / Porch: Balcony/PatioFencing: Back Yard, Gate, WoodExterior: Back Yard, Barbecue, FencedFoundation: Concrete Perimeter and Slab |
Parking & Garage Number of Garage Spaces: 2Number of Covered Spaces: 2No CarportHas a GarageHas an Attached GarageParking Spaces: 2Parking: Attached,Off Street |
Farm & Range Not Allowed to Raise Horses |
Property Information |
|---|
Year Built Year Built: 1957 |
Property Type / Style Property Type: ResidentialProperty Subtype: Single Family Residence, |
Building Not a New ConstructionNot Attached Property |
Property Information Parcel Number: 31334038 |
Price & Status |
|---|
Price List Price: $2,248,000Price Per Sqft: $1,487/sqft |
Active Status |
|---|
MLS Status: Sold |
Location |
|---|
Direction & Address City: Sunnyvale |
School Information Elementary School: LaurelwoodElementary_3Elementary School District: SantaClaraUnifiedHigh School District: SantaClaraUnifiedWalk Score: 51 |
Building |
|---|
Building Area Building Area: 1719 |
Lot Information |
|---|
Lot Area: 5663 sqft |
Listing Info |
|---|
Special Conditions: Standard |
Offer |
|---|
Listing Agreement Type: ExclusiveRightToSellListing Terms: CashorConventionalLoan |
Compensation |
|---|
Buyer Agency Commission: 2.5Buyer Agency Commission Type: % |
Notes The listing broker’s offer of compensation is made only to participants of the MLS where the listing is filed |
Miscellaneous |
|---|
Mls Number: ML81957374 |
Last check for updates: about 16 hours ago
Listed by Shelli Baker 01259178, (408) 568-9412
Coldwell Banker Realty
Bought with: Michael Galli 01852633, (650) 800-1980, Compass
Source: MLSListings Inc, MLS#ML81957374

Price History for 1046 Inverness Way
| Date | Price | Event | Source |
|---|---|---|---|
| 04/10/2024 | $2,557,000 | Sold | MLSListings Inc #ML81957374 |
| 03/22/2024 | $2,248,000 | Pending | MLSListings Inc #ML81957374 |
| 03/13/2024 | $2,248,000 | Listed For Sale | MLSListings Inc #ML81957374 |
Property Taxes and Assessment
| Year | 2023 |
|---|---|
| Tax | $1,043 |
| Assessment | $93,162 |
Home facts updated by county records
Comparable Sales for 1046 Inverness Way
Address | Distance | Property Type | Sold Price | Sold Date | Bed | Bath | Sqft |
|---|---|---|---|---|---|---|---|
0.07 | Single-Family Home | $2,532,000 | 01/16/24 | 4 | 2 | 1,421 | |
0.18 | Single-Family Home | $2,560,000 | 08/21/23 | 4 | 2 | 1,421 | |
0.18 | Single-Family Home | $2,620,000 | 04/16/24 | 3 | 2 | 1,581 | |
0.14 | Single-Family Home | $2,360,000 | 08/30/23 | 3 | 2 | 1,388 | |
0.24 | Single-Family Home | $2,150,888 | 07/07/23 | 4 | 2 | 1,568 | |
0.15 | Single-Family Home | $2,420,000 | 11/13/23 | 3 | 2 | 1,397 | |
0.28 | Single-Family Home | $1,750,000 | 06/23/23 | 4 | 2 | 1,740 | |
0.28 | Single-Family Home | $2,450,000 | 03/12/24 | 5 | 2 | 1,730 |
Assigned Schools
These are the assigned schools for 1046 Inverness Way.
- Laurelwood Elementary School
- K-5
- Public
- 623 Students
9/10GreatSchools RatingParent Rating AverageThe teachers for my child consistently sends weekly reports regarding my child's education, and cares a lot about my their education. The teacher's there get creative with assignments, and makes sure that the knowledge isn't just known, but remembered.Parent Review9mo ago - Adrian Wilcox High School
- 9-12
- Public
- 1981 Students
8/10GreatSchools RatingParent Rating AverageAfter 4 years here, I understand that it's a very good school to go to. It's (for the most part) very diverse, but many groups of friends are less diverse. However, I had a very diverse group of friends, which worked to my advantage, and I played sports, which are more diverse. Some sports are very good while others are laughably bad, it really just depends on the sport, but besides badminton, I'm pretty sure most teams have a very good and supportive team culture, especially the track team. This is one of the safest schools around, as there's only a couple of fights per year (and by fights, I mean two people maybe getting in a couple fake punches at each other). There's virtually no physical bullying. Academically, people are all over the spectrum, but it is definitely skewed towards smart kids. In general, people are motivated to do well in their classes (except for those suffering from senioritis), which is reflected in how almost all my friends, even ones who weren't the best at school, took at least 1 AP class during their time at Wilcox. People are willing to help each other if you ask for it and push each other to do well. For the most part, classes aren't too difficult and don't have too much work; if you use your time wisely, you can do sports or clubs and still have time for homework, and I got all A's when I was in high school. There are many people, especially in their senior year, who deal with burnout; while that wasn't the case with me, I know others who were taking 5 or more AP's who were struggling mentally. Counselors do warn students about the potential harm in taking too many classes, but pressure, mostly from parents, motivates many to do it anyways. I chose on my own do 6 AP's when I was a senior, and unlike others, I didn't suffer from mental health issues, which I attribute to not stressing over things. The teachers at this school are for the most part stellar, as I only had 1 teacher I really didn't like and around 10 or so that I really got a close bond with. If you ask someone a grade above you, they can usually tell you what you need to know about a teacher before you take their class. There are a lot of people who open-enrolled instead of going to Santa Clara high, and they all say the same thing: they go to Wilcox because it's "better," which is really true. People here kinda look down upon Santa Clara, just because they're worse at academics, sports, ect, but the students aren't arrogant. It's one of the best schools around.Student Review9mo ago - Marian A. Peterson Middle School
- 6-8
- Public
- 871 Students
6/10GreatSchools RatingParent Rating AveragePeterson Middle School is a very good school.Student Review2mo ago - Check out schools near 1046 Inverness Way.
Check with the applicable school district prior to making a decision based on these schools. Learn more.
Neighborhood Overview
Neighborhood stats provided by third party data sources.
What Locals Say about Raynor
- Moeman
- Resident
- 4y ago
"Great that it is close to school. Neighbors pretty stuck on themselves. People with a little bit of money seem to think they are better than everyone else. "
LGBTQ Local Legal Protections
LGBTQ Local Legal Protections

Based on information from the MLSListings MLS as of 2024-04-29 03:15:09 PDT. All data, including all measurements and calculations of area, is obtained from various sources and has not been, and will not be, verified by broker or MLS. All information should be independently reviewed and verified for accuracy. Properties may or may not be listed by the office/agent presenting the information.
The listing broker’s offer of compensation is made only to participants of the MLS where the listing is filed.
The listing broker’s offer of compensation is made only to participants of the MLS where the listing is filed.
Homes for Rent Near 1046 Inverness Way
Skip to last item
Skip to first item
Off Market Homes Near 1046 Inverness Way
Skip to last item
Skip to first item
1046 Inverness Way, Sunnyvale, CA 94087 is a 4 bedroom, 2 bathroom, 1,719 sqft single-family home built in 1957. 1046 Inverness Way is located in Raynor, Sunnyvale. This property is not currently available for sale. 1046 Inverness Way was last sold on Apr 10, 2024 for $2,557,000 (14% higher than the asking price of $2,248,000). The current Trulia Estimate for 1046 Inverness Way is $2,572,900.
