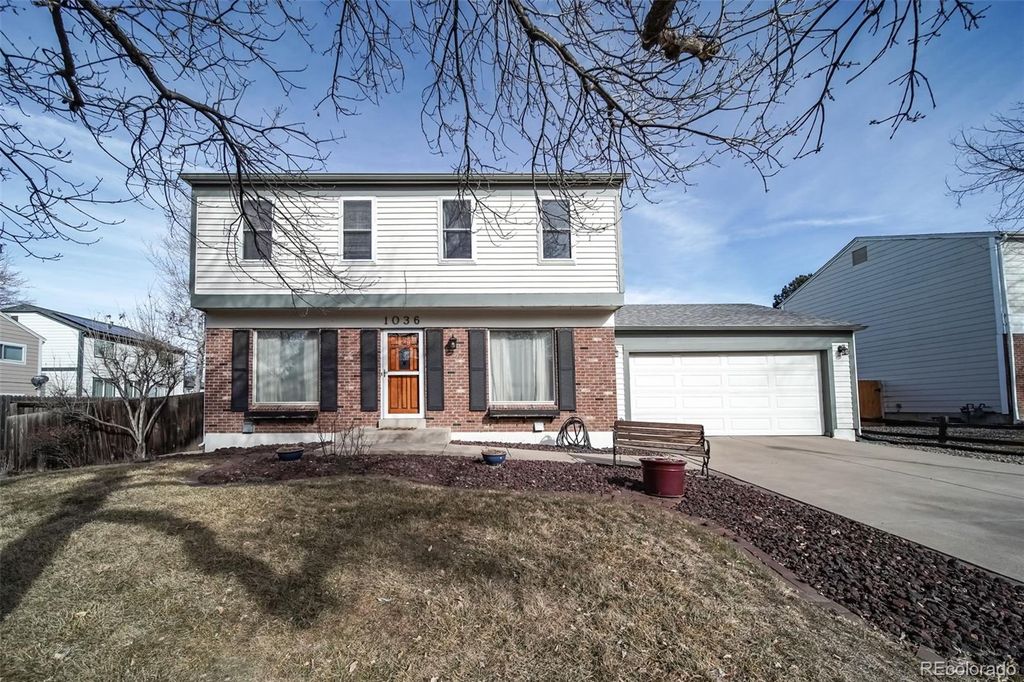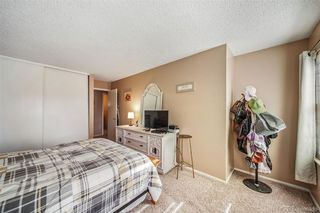


SOLDAPR 16, 2024
1036 S Lewiston Way
Aurora, CO 80017
Centre Pointe- 6 Beds
- 3 Baths
- 2,076 sqft
- 6 Beds
- 3 Baths
- 2,076 sqft
6 Beds
3 Baths
2,076 sqft
Homes for Sale Near 1036 S Lewiston Way
Skip to last item
- Coldwell Banker Realty 56, MLS#1811797
- See more homes for sale inAuroraTake a look
Skip to first item
Local Information
© Google
-- mins to
Commute Destination
Description
This property is no longer available to rent or to buy. This description is from April 17, 2024
5 Bedroom Home, With 3 Bathrooms A Storage Shed, and A 2 Car Garage. This Incredible Home is A 2-story home in Tollgate Village Community. This Home Has A Large Front and Back Yard With A Sprinkler System. This Spacious Residence offers a Host Of Desirable Features, And Ample Living Space, Making It The Ideal Place To Call Home. The Spacious Kitchen Will Lead You to the Spacious Back Yard With A Coved Patio. Home Is In Close Proximity Of Parks, a Library, A Post Office, Grocery Stores, Retail Shopping, Dining, And Public Transportation. It's an Easy Commute to DTC, UC Health Center, DIA, and Cherry Creed Shopping Mall. Aurora Town Center, Please Don't Miss Out On The Opportunity To Enjoy Living In This Beautifully Home! This Home Is Near The City's Vibrant Downtown Area, Known For Its Performing Arts Science
Just A Short Commute Away. Must Be Accepted in as is Conditions As is Mean as is. Our Contract FELL Due to Client Decided Take Another House. You Must Show This One
Just A Short Commute Away. Must Be Accepted in as is Conditions As is Mean as is. Our Contract FELL Due to Client Decided Take Another House. You Must Show This One
Home Highlights
Parking
2 Parking Spaces
Outdoor
Porch, Patio
A/C
Heating & Cooling
HOA
None
Price/Sqft
$254/sqft
Listed
93 days ago
Home Details for 1036 S Lewiston Way
Interior Features |
|---|
Interior Details Basement: Daylight,Finished,FullNumber of Rooms: 14Types of Rooms: Bedroom |
Beds & Baths Number of Bedrooms: 6Number of Bathrooms: 3Number of Bathrooms (full): 2Number of Bathrooms (quarter): 1Number of Bathrooms (main level): 1 |
Dimensions and Layout Living Area: 2076 Square Feet |
Appliances & Utilities Utilities: Cable Available, Electricity Available, Electricity Connected, Internet Access (Wired), Natural Gas Connected, Phone ConnectedAppliances: Dishwasher, Disposal, Dryer, Gas Water Heater, Microwave, Oven, Range, Range Hood, Refrigerator, Self Cleaning Oven, WasherDishwasherDisposalDryerLaundry: Laundry ClosetMicrowaveRefrigeratorWasher |
Heating & Cooling Heating: Forced Air,Natural GasHas CoolingAir Conditioning: Central AirHas HeatingHeating Fuel: Forced Air |
Fireplace & Spa Number of Fireplaces: 1Fireplace: Family Room, Gas LogHas a Fireplace |
Gas & Electric Electric: 220 Volts, 220 Volts in GarageHas Electric on Property |
Windows, Doors, Floors & Walls Window: Bay Window(s), Double Pane Windows, Storm Window(s), Window Coverings, Window TreatmentsFlooring: Carpet, Laminate, Tile |
Levels, Entrance, & Accessibility Stories: 2Levels: TwoEntry Location: GroundFloors: Carpet, Laminate, Tile |
View Has a ViewView: City, Mountain(s), Plains |
Security Security: Carbon Monoxide Detector(s), Smoke Detector(s) |
Exterior Features |
|---|
Exterior Home Features Roof: CompositionPatio / Porch: Covered, Front Porch, PatioFencing: FullVegetation: Cleared, Mixed, XeriscapingExterior: GardenFoundation: StructuralGarden |
Parking & Garage Other Parking: Off Street Spaces: 2No CarportNo GarageNo Attached GarageParking Spaces: 2Parking: Concrete,Finished |
Frontage Road Frontage: Easement, Public, Year RoundResponsible for Road Maintenance: Public Maintained RoadRoad Surface Type: Paved |
Water & Sewer Sewer: Public Sewer |
Farm & Range Not Allowed to Raise Horses |
Finished Area Finished Area (above surface): 1776 Square Feet |
Property Information |
|---|
Year Built Year Built: 1978 |
Property Type / Style Property Type: ResidentialProperty Subtype: Single Family ResidenceStructure Type: HouseArchitecture: Contemporary,Urban Contemporary |
Building Building Name: TollgateConstruction Materials: Brick, FrameNot Attached PropertyDoes Not Include Home Warranty |
Property Information Condition: Updated/RemodeledNot Included in Sale: NoneParcel Number: 197517408012 |
Price & Status |
|---|
Price List Price: $528,000Price Per Sqft: $254/sqft |
Status Change & Dates Off Market Date: Sun Mar 10 2024Possession Timing: Close Plus 3 Days |
Active Status |
|---|
MLS Status: Closed |
Media |
|---|
Location |
|---|
Direction & Address City: AuroraCommunity: Tollgate Village |
School Information Elementary School: TollgateElementary School District: Adams-Arapahoe 28JJr High / Middle School: MrachekJr High / Middle School District: Adams-Arapahoe 28JHigh School: GatewayHigh School District: Adams-Arapahoe 28J |
Building |
|---|
Building Details Builder Model: Good OneBuilder Name: Central Developmet |
Building Area Building Area: 2076 Square Feet |
Community |
|---|
Not Senior Community |
HOA |
|---|
No HOA |
Lot Information |
|---|
Lot Area: 8320 sqft |
Listing Info |
|---|
Special Conditions: Standard |
Offer |
|---|
Contingencies: None KnownListing Terms: Cash, Conventional, FHA, VA Loan |
Mobile R/V |
|---|
Mobile Home Park Mobile Home Units: Feet |
Compensation |
|---|
Buyer Agency Commission: 2.8Buyer Agency Commission Type: % |
Notes The listing broker’s offer of compensation is made only to participants of the MLS where the listing is filed |
Business |
|---|
Business Information Ownership: Individual |
Miscellaneous |
|---|
BasementMls Number: 3656781Attribution Contact: buildersrealty@comcast.net |
Additional Information |
|---|
Mlg Can ViewMlg Can Use: IDX |
Last check for updates: about 24 hours ago
Listed by Ike Eichelberger
BUILDERS REALTY GROUP LLC
Bought with: Mimi Davies, (303) 359-2717, MIMI DAVIES SIGNATURE PROPERTIES
Source: REcolorado, MLS#3656781

Price History for 1036 S Lewiston Way
| Date | Price | Event | Source |
|---|---|---|---|
| 04/16/2024 | $528,000 | Sold | REcolorado #3656781 |
| 03/11/2024 | $528,000 | Pending | REcolorado #3656781 |
| 03/03/2024 | $528,000 | PendingToActive | REcolorado #3656781 |
| 02/28/2024 | $528,000 | Pending | REcolorado #3656781 |
| 01/28/2024 | $528,000 | Listed For Sale | REcolorado #3656781 |
| 04/03/2000 | $175,000 | Sold | N/A |
| 08/23/1994 | $112,000 | Sold | N/A |
Property Taxes and Assessment
| Year | 2023 |
|---|---|
| Tax | $2,589 |
| Assessment | $526,900 |
Home facts updated by county records
Comparable Sales for 1036 S Lewiston Way
Address | Distance | Property Type | Sold Price | Sold Date | Bed | Bath | Sqft |
|---|---|---|---|---|---|---|---|
0.04 | Single-Family Home | $515,000 | 02/29/24 | 4 | 3 | 2,828 | |
0.16 | Single-Family Home | $575,000 | 05/22/23 | 4 | 3 | 2,608 | |
0.13 | Single-Family Home | $535,000 | 08/31/23 | 4 | 3 | 2,828 | |
0.11 | Single-Family Home | $537,000 | 10/06/23 | 4 | 3 | 2,782 | |
0.18 | Single-Family Home | $545,000 | 08/30/23 | 6 | 4 | 3,128 | |
0.21 | Single-Family Home | $515,000 | 03/20/24 | 4 | 3 | 1,741 | |
0.26 | Single-Family Home | $537,500 | 03/01/24 | 4 | 3 | 2,504 | |
0.20 | Single-Family Home | $520,000 | 03/21/24 | 3 | 3 | 2,326 |
Assigned Schools
These are the assigned schools for 1036 S Lewiston Way.
- Gateway High School
- 9-12
- Public
- 1438 Students
2/10GreatSchools RatingParent Rating AverageIn all honesty, I did not feel like this was a school, I felt it was more of a hangout where students went to socialize. So many skip school, and would bully you if you did not fit into their standards and the staff would actually reprimand you if you "tattled".Other Review3y ago - Mrachek Middle School
- 6-8
- Public
- 928 Students
2/10GreatSchools RatingParent Rating AverageI was a substitute teacher at this school. The teachers are hard-working; but the kids are very disrespectful. Substitute teachers get no support from the administration; for instance, kids in my class were swearing at each other and flipping each other off, and I called for help from the front office, and the administrator who came to my classroom said to me, "This is your problem; you need to manage this." Um,...how? What are my options? I'm a substitute. It was very discouraging.Teacher Review1mo ago - Tollgate Elementary School
- K-5
- Public
- 479 Students
4/10GreatSchools RatingParent Rating AverageTollgate is an exceptional option if your local to the Aurora area! My daughter loves her school and all the staff!Parent Review2y ago - Check out schools near 1036 S Lewiston Way.
Check with the applicable school district prior to making a decision based on these schools. Learn more.
Neighborhood Overview
Neighborhood stats provided by third party data sources.
What Locals Say about Centre Pointe
- Trulia User
- Resident
- 2y ago
"great walking paths. only bad part is being so close to Mississippi hearing ambulance police and firetruck so dogs howls often"
- Lilsistah1
- Resident
- 4y ago
"Just a quarter-mile up to the bus stop and then I’ll come over to the transfer station where you can get the numerous purses in the R train"
- L A.
- Visitor
- 4y ago
"necessitate overall components. living space, day cares friendly nieghbors, all of it. includes shopping areas, malls. all are close "
- Taranleopold
- Resident
- 5y ago
"It’s a place where there are always kids people walking their dogs. There are store around, it’s very open, and pretty safe. There isn’t much going on overall. "
LGBTQ Local Legal Protections
LGBTQ Local Legal Protections

© 2023 REcolorado® All rights reserved. Certain information contained herein is derived from information which is the licensed property of, and copyrighted by, REcolorado®. Click here for more information
The listing broker’s offer of compensation is made only to participants of the MLS where the listing is filed.
The listing broker’s offer of compensation is made only to participants of the MLS where the listing is filed.
Homes for Rent Near 1036 S Lewiston Way
Skip to last item
Skip to first item
Off Market Homes Near 1036 S Lewiston Way
Skip to last item
- Realty One Group Premier, MLS#1946125
- WELCOME HOME REAL ESTATE LLC, MLS#6258093
- Capital Investment Realty, MLS#8701850
- Coldwell Banker Realty 24, MLS#7149130
- Atlas Real Estate Group, MLS#9854446
- Urban Realty Group Corporation, MLS#2247643
- eXp Realty, LLC, MLS#4916938
- See more homes for sale inAuroraTake a look
Skip to first item
1036 S Lewiston Way, Aurora, CO 80017 is a 6 bedroom, 3 bathroom, 2,076 sqft single-family home built in 1978. 1036 S Lewiston Way is located in Centre Pointe, Aurora. This property is not currently available for sale. 1036 S Lewiston Way was last sold on Apr 16, 2024 for $528,000 (0% higher than the asking price of $528,000). The current Trulia Estimate for 1036 S Lewiston Way is $528,100.
