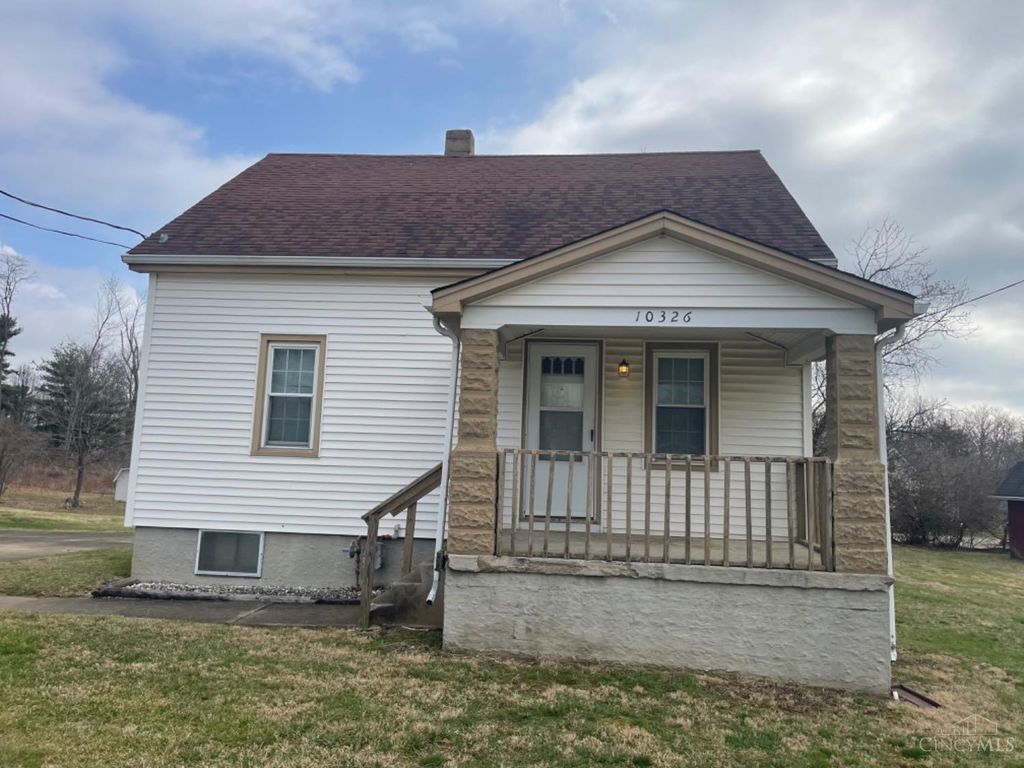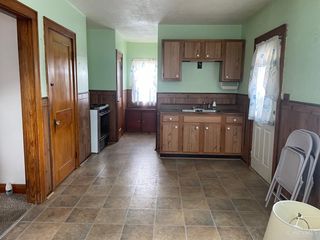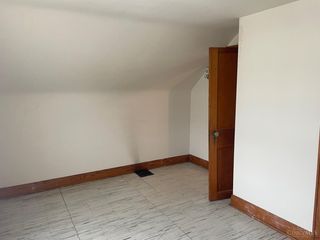


SOLDMAR 25, 2024
10326 Faske Dr
Cincinnati, OH 45231
New Burlington- 2 Beds
- 1 Bath
- 849 sqft (on 0.27 acres)
- 2 Beds
- 1 Bath
- 849 sqft (on 0.27 acres)
$126,000
Last Sold: Mar 25, 2024
1% over list $125K
$148/sqft
Est. Refi. Payment $888/mo*
$126,000
Last Sold: Mar 25, 2024
1% over list $125K
$148/sqft
Est. Refi. Payment $888/mo*
2 Beds
1 Bath
849 sqft
(on 0.27 acres)
Homes for Sale Near 10326 Faske Dr
Skip to last item
Skip to first item
Local Information
© Google
-- mins to
Commute Destination
Description
This property is no longer available to rent or to buy. This description is from March 25, 2024
MULTIPLE OFFERS - Seller asking for all offers to be in by 6pm 3/6/24. Seller reserves the right to accept any offer at anytime. 2 Bedroom, 1 bathroom, with partly finished basement with a bar area. Possible third bedroom on second floor. Home features a walkout from kitchen onto a large deck with a fenced in yard.
Home Highlights
Parking
Open Parking
Outdoor
Deck
A/C
Heating & Cooling
HOA
None
Price/Sqft
$148/sqft
Listed
35 days ago
Home Details for 10326 Faske Dr
Interior Features |
|---|
Interior Details Basement: FullNumber of Rooms: 4Types of Rooms: Master Bedroom, Bedroom 2, Bedroom 3, Bedroom 4, Bedroom 5, Master Bathroom, Bathroom 1, Dining Room, Family Room, Kitchen, Living Room, Office |
Beds & Baths Number of Bedrooms: 2Number of Bathrooms: 1Number of Bathrooms (full): 1 |
Dimensions and Layout Living Area: 849 Square Feet |
Appliances & Utilities Appliances: Dryer, Oven/Range, Refrigerator, Washer, Gas Water HeaterDryerRefrigeratorWasher |
Heating & Cooling Heating: Forced Air,Natural GasHas CoolingAir Conditioning: Central AirHas HeatingHeating Fuel: Forced Air |
Gas & Electric Gas: Natural |
Windows, Doors, Floors & Walls Window: Vinyl |
Levels, Entrance, & Accessibility Stories: 1 |
View No View |
Exterior Features |
|---|
Exterior Home Features Roof: ShinglePatio / Porch: DeckFencing: MetalOther Structures: Shed(s)Foundation: BlockNo Private Pool |
Parking & Garage No CarportNo GarageNo Attached GarageHas Open ParkingParking: Driveway |
Frontage Road Frontage: City Street |
Water & Sewer Sewer: Public Sewer |
Property Information |
|---|
Year Built Year Built: 1936 |
Property Type / Style Property Type: ResidentialProperty Subtype: Single Family ResidenceArchitecture: Cape Cod |
Building Construction Materials: Vinyl SidingNot a New Construction |
Property Information Parcel Number: 5900381010200 |
Price & Status |
|---|
Price List Price: $124,900Price Per Sqft: $148/sqftPrice Range: $0 - $124,900 |
Status Change & Dates Possession Timing: Close Of Escrow |
Active Status |
|---|
MLS Status: Sold |
Location |
|---|
Direction & Address City: Springfield Twp. |
School Information High School District: Mount Healthy City S |
Building |
|---|
Building Area Building Area: 849 Square Feet |
HOA |
|---|
Association for this Listing: Cincinnati Area Multiple Listing Service |
Lot Information |
|---|
Lot Area: 0.27 acres |
Documents |
|---|
Disclaimer: Information has not been verified, is not guaranteed and subject to change. |
Offer |
|---|
Listing Terms: No Special Financing, Cash |
Compensation |
|---|
Buyer Agency Commission: 3Buyer Agency Commission Type: % |
Notes The listing broker’s offer of compensation is made only to participants of the MLS where the listing is filed |
Miscellaneous |
|---|
Last check for updates: about 20 hours ago
Listed by Bobbie Drew, (513) 581-3654
Huff Realty, (513) 939-3000
Bought with: Bobbie Drew, (513) 581-3654, Huff Realty, (513) 939-3000
Originating MLS: Cincinnati Area Multiple Listing Service
Source: Cincy MLS, MLS#1797862
The data relating to real estate for sale on this website comes in part from the Broker Reciprocity programs of the MLS of Greater Cincinnati, Inc.. Those listings held by brokerage firms other than Zillow, Inc. are marked with the Broker Reciprocity logo and house icon. The properties displayed may not be all of the properties available through Broker Reciprocity.
IDX information is provided exclusively for personal, non-commercial use, and may not be used for any purpose other than to identify prospective properties consumers may be interested in purchasing.
Information is deemed reliable but not guaranteed.
Zillow, Inc. does not display the entire Cincinnati MLS Broker Reciprocity™ database on this web site. The listings of some real estate brokerage firms have been excluded.
Copyright 2024, MLS of Greater Cincinnati, Inc. All rights reserved
The listing broker’s offer of compensation is made only to participants of the MLS where the listing is filed.
The listing broker’s offer of compensation is made only to participants of the MLS where the listing is filed.
Price History for 10326 Faske Dr
| Date | Price | Event | Source |
|---|---|---|---|
| 03/25/2024 | $126,000 | Sold | Cincy MLS #1797862 |
| 03/07/2024 | $124,900 | Pending | Cincy MLS #1797862 |
| 03/04/2024 | $124,900 | Listed For Sale | Cincy MLS #1797862 |
Property Taxes and Assessment
| Year | 2022 |
|---|---|
| Tax | $815 |
| Assessment | $55,470 |
Home facts updated by county records
Comparable Sales for 10326 Faske Dr
Address | Distance | Property Type | Sold Price | Sold Date | Bed | Bath | Sqft |
|---|---|---|---|---|---|---|---|
0.18 | Single-Family Home | $99,110 | 04/02/24 | 4 | 1 | 1,421 | |
0.15 | Single-Family Home | $101,500 | 11/30/23 | 4 | 1 | 1,526 | |
0.33 | Single-Family Home | $202,000 | 09/12/23 | 3 | 1 | 1,450 | |
0.14 | Single-Family Home | $265,000 | 10/17/23 | 3 | 3 | 1,794 | |
0.25 | Single-Family Home | $265,500 | 05/05/23 | 3 | 2 | 2,130 | |
0.94 | Single-Family Home | $172,000 | 11/22/23 | 2 | 1 | 960 | |
0.98 | Single-Family Home | $160,000 | 09/07/23 | 2 | 1 | 782 |
Assigned Schools
These are the assigned schools for 10326 Faske Dr.
- Mt Healthy High School
- 9-12
- Public
- 865 Students
2/10GreatSchools RatingParent Rating AverageThis is one of the worst school systems in the Cincinnati area. The education is below average and completion of work is not thoroughly encouraged. The teachers are not involved, and will not contact you regarding any academic issues with your child. When you try contacting them 1 to 2 out of 4/5 will answer or reply back to you. Your student could be missing assignments and the teachers will never inform you. I have dozens of emails of me reaching out to the teachers regarding missing assignments and/or ungraded assignments. They do little to nothing to help students with attention issues such as ADHD. When requested by the parent they will initiate plans but never follow through with them. A plan was initiated for my child to pick a sign in letter from HIS counselor every morning to take to each class for attendance. I didn't find out to WEEKS later that he was no longer coming and picking up the sheet. I only discovered this because I inquired about it and the counselor said nothing. The school also did not follow my child's 504 plan by allotting him structured breaks in the form of check-ins with predetermined staff, implementing a behavior-reward sheet, amongst other things.Parent Review9mo ago - North Elementary School
- PK-6
- Public
- 791 Students
4/10GreatSchools RatingParent Rating AverageTeachers are nice respectful of you and your children but bullying is a big problem and it seems the teachers care but principals do not so nothing gets done about when your child hits 7 grade they are sent to the high school which I disagree with completely. I will have to home school my kids because they are to the point of being uncomfortable in their own skin around the other children.Parent Review9y ago - Mt Healthy Junior High School
- 7-8
- Public
- 485 Students
4/10GreatSchools RatingParent Rating AverageMount Healthy is striving for excellence and has a great athletic department and its curriculum is getting better and its showing in the students.Parent Review9y ago - Check out schools near 10326 Faske Dr.
Check with the applicable school district prior to making a decision based on these schools. Learn more.
What Locals Say about New Burlington
- Mark R.
- 9y ago
"I grew up in the area. it is very quite and peaceful neighborhood with mature trees and wide yards"
LGBTQ Local Legal Protections
LGBTQ Local Legal Protections
Homes for Rent Near 10326 Faske Dr
Skip to last item
Skip to first item
Off Market Homes Near 10326 Faske Dr
Skip to last item
- Coldwell Banker Realty, Anders
- See more homes for sale inCincinnatiTake a look
Skip to first item
10326 Faske Dr, Cincinnati, OH 45231 is a 2 bedroom, 1 bathroom, 849 sqft single-family home built in 1936. 10326 Faske Dr is located in New Burlington, Cincinnati. This property is not currently available for sale. 10326 Faske Dr was last sold on Mar 25, 2024 for $126,000 (1% higher than the asking price of $124,900). The current Trulia Estimate for 10326 Faske Dr is $127,300.
