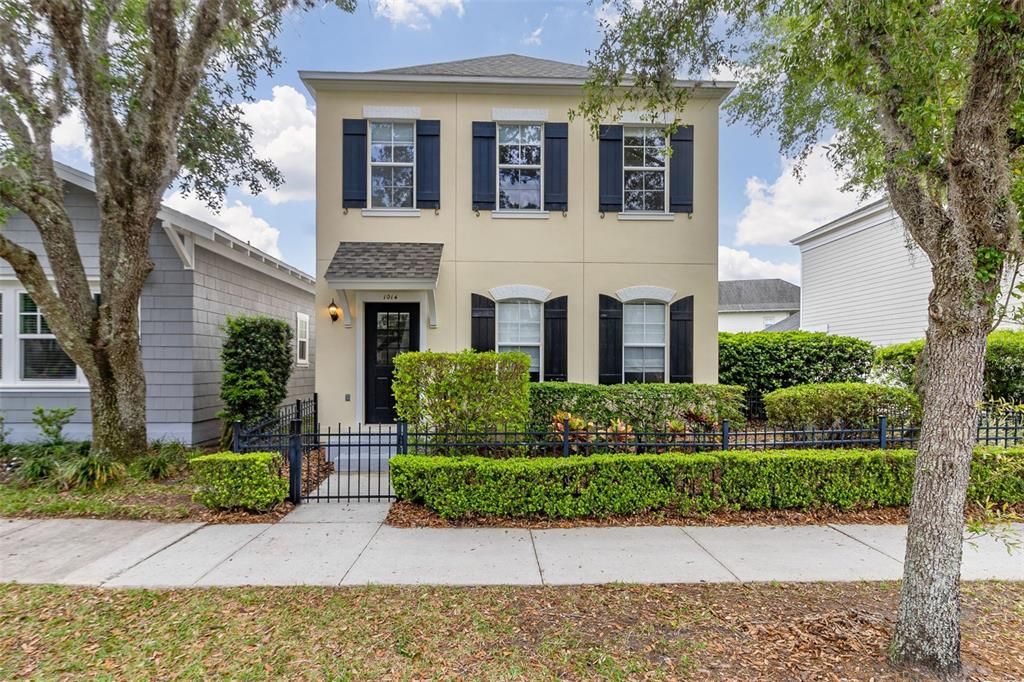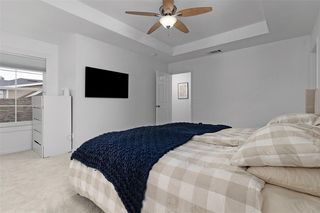


FOR SALE
1014 Nash Dr
Celebration, FL 34747
Roseville Corner- 3 Beds
- 3 Baths
- 1,644 sqft
- 3 Beds
- 3 Baths
- 1,644 sqft
3 Beds
3 Baths
1,644 sqft
We estimate this home will sell faster than 98% nearby.
Local Information
© Google
-- mins to
Commute Destination
Description
Step into this beautifully appointed 3-bedroom, 2.5-bathroom residence located in Celebrations Roseville Corner. Offering 1644 square feet of luminous living space, this home features exquisite engineered bamboo hardwood flooring on the main level and plush new carpeting on the stairs and throughout the second floor. You are immediately greeted glass French doors that leads into the spacious office or den encompassed with front and side facing windows and highlighted by the tray ceiling. The updated gally kitchen is a standout feature, offering a breakfast bar, under-mount sink, sleek white soft-close shaker cabinets, granite countertops, and a stylish subway tile backsplash. Modern LG appliances, including a matching fridge freezer, dishwasher, microwave, and stove, elevate the culinary experience. The convenience of an LG washer and dryer in the laundry room adds a touch of luxury. The primary suite is a tranquil retreat, complete with a tray ceiling and ceiling fan, front and side-facing windows, and a well-organized walk-in closet. Its ensuite bathroom showcases double vanity granite counters, Kohler fixtures, and a tub/shower combination. The secondary bedrooms feature charming side-facing windows and a "Jack & Jill" shared bathroom with granite counters and spiced shaker cabinets. The spacious family and formal dining room combo opens onto a thoughtfully designed brick paver patio, surrounded by mature landscaping for privacy. Recent updates, including a new roof in 2022, scraped popcorn ceiling with a flat finish throughout, and fresh interior paint, give the home a modern and well-maintained feel. Additionally, the new garage opener installed in 2023 adds to the home's convenience. Residents can take advantage of the nearby nature trails and community pools in the South & East Village. This property offers an exceptional opportunity for comfortable and convenient living in a highly desirable location.
Home Highlights
Parking
2 Car Garage
Outdoor
No Info
View
No Info
HOA
$129/Monthly
Price/Sqft
$425
Listed
21 days ago
Home Details for 1014 Nash Dr
Interior Features |
|---|
Interior Details Number of Rooms: 6 |
Beds & Baths Number of Bedrooms: 3Number of Bathrooms: 3Number of Bathrooms (full): 2Number of Bathrooms (half): 1 |
Dimensions and Layout Living Area: 1644 Square Feet |
Appliances & Utilities Utilities: BB/HS Internet Available, Cable Available, Electricity Connected, Fiber Optics, Public, Sprinkler Meter, Sprinkler Recycled, Street Lights, Underground Utilities, Water ConnectedAppliances: Dishwasher, Disposal, Dryer, Microwave, Range, Refrigerator, WasherDishwasherDisposalDryerLaundry: Inside, Laundry RoomMicrowaveRefrigeratorWasher |
Heating & Cooling Heating: Central, ElectricHas CoolingAir Conditioning: Central AirHas HeatingHeating Fuel: Central |
Fireplace & Spa No Fireplace |
Gas & Electric Has Electric on Property |
Windows, Doors, Floors & Walls Flooring: Bamboo, Carpet, Ceramic Tile |
Levels, Entrance, & Accessibility Stories: 2Levels: TwoFloors: Bamboo, Carpet, Ceramic Tile |
View No View |
Exterior Features |
|---|
Exterior Home Features Roof: ShingleExterior: Irrigation System, Rain Gutters, Sidewalk, Sprinkler MeteredFoundation: SlabNo Private Pool |
Parking & Garage Number of Garage Spaces: 2Number of Covered Spaces: 2Other Parking: Garage Dimensions: 20x21No CarportHas a GarageHas an Attached GarageParking Spaces: 2Parking: Garage Attached |
Frontage Road Surface Type: Asphalt, PavedNot on Waterfront |
Water & Sewer Sewer: Public Sewer |
Days on Market |
|---|
Days on Market: 21 |
Property Information |
|---|
Year Built Year Built: 2001 |
Property Type / Style Property Type: ResidentialProperty Subtype: Single Family Residence |
Building Construction Materials: Wood FrameNot a New Construction |
Property Information Parcel Number: 072528283300010560 |
Price & Status |
|---|
Price List Price: $699,000Price Per Sqft: $425 |
Active Status |
|---|
MLS Status: Active |
Media |
|---|
Location |
|---|
Direction & Address City: CelebrationCommunity: Celebration Roseville Corner |
School Information Elementary School: Celebration K-8Jr High / Middle School: Celebration K-8High School: Celebration High |
Agent Information |
|---|
Listing Agent Listing ID: S5102389 |
Building |
|---|
Building Area Building Area: 2064 Square Feet |
Community |
|---|
Not Senior Community |
HOA |
|---|
Association for this Listing: Orlando RegionalHas an HOAHOA Fee: $129/Monthly |
Lot Information |
|---|
Lot Area: 3136 sqft |
Listing Info |
|---|
Special Conditions: None |
Offer |
|---|
Listing Terms: Cash, Conventional, FHA, VA Loan |
Compensation |
|---|
Buyer Agency Commission: 2.5Buyer Agency Commission Type: %Transaction Broker Commission: 1.0%Transaction Broker Commission Type: % |
Notes The listing broker’s offer of compensation is made only to participants of the MLS where the listing is filed |
Business |
|---|
Business Information Ownership: Fee Simple |
Rental |
|---|
Lease Term: Min (1 to 2 Years) |
Miscellaneous |
|---|
Mls Number: S5102389Attic: Ceiling Fan(s), Living Room/Dining Room Combo, PrimaryBedroom Upstairs, Solid Wood Cabinets, Stone Counters, Thermostat, Tray Ceiling(s), Walk-In Closet(s) |
Last check for updates: about 9 hours ago
Listing Provided by: Michael Crawford, (407) 973-9101
COMPASS FLORIDA, LLC, (305) 851-2820
Marissa Crawford, (407) 361-7400
COMPASS FLORIDA, LLC, (305) 851-2820
Originating MLS: Orlando Regional
Source: Stellar MLS / MFRMLS, MLS#S5102389

IDX information is provided exclusively for personal, non-commercial use, and may not be used for any purpose other than to identify prospective properties consumers may be interested in purchasing. Information is deemed reliable but not guaranteed. Some IDX listings have been excluded from this website.
The listing broker’s offer of compensation is made only to participants of the MLS where the listing is filed.
Listing Information presented by local MLS brokerage: Zillow, Inc - (407) 904-3511
The listing broker’s offer of compensation is made only to participants of the MLS where the listing is filed.
Listing Information presented by local MLS brokerage: Zillow, Inc - (407) 904-3511
Price History for 1014 Nash Dr
| Date | Price | Event | Source |
|---|---|---|---|
| 04/08/2024 | $699,000 | Listed For Sale | Stellar MLS / MFRMLS #S5102389 |
| 03/18/2022 | $565,000 | Sold | Stellar MLS / MFRMLS #S5063958 |
| 03/08/2022 | $565,000 | Pending | Stellar MLS / MFRMLS #S5063958 |
| 03/08/2022 | $565,000 | Listed For Sale | Stellar MLS / MFRMLS #S5063958 |
| 07/31/2015 | $350,000 | Sold | Stellar MLS / MFRMLS #S4808732 |
| 07/05/2015 | $359,900 | Pending | Agent Provided |
| 06/03/2015 | $359,900 | PriceChange | Agent Provided |
| 05/13/2015 | $369,850 | PriceChange | Agent Provided |
| 05/08/2015 | $376,950 | PendingToActive | Agent Provided |
| 04/24/2015 | $376,950 | Pending | Agent Provided |
| 03/22/2015 | $376,950 | PriceChange | Agent Provided |
| 01/07/2015 | $379,500 | Listed For Sale | Agent Provided |
| 07/02/2010 | $265,000 | Sold | N/A |
| 03/27/2010 | $259,900 | PriceChange | Agent Provided |
| 03/20/2010 | $269,900 | PriceChange | Agent Provided |
| 02/13/2010 | $279,900 | Listed For Sale | Agent Provided |
| 05/16/2003 | $225,000 | Sold | N/A |
| 05/03/2001 | $189,400 | Sold | N/A |
Similar Homes You May Like
Skip to last item
Skip to first item
New Listings near 1014 Nash Dr
Skip to last item
- KELLER WILLIAMS ELITE PARTNERS III REALTY
- See more homes for sale inCelebrationTake a look
Skip to first item
Property Taxes and Assessment
| Year | 2022 |
|---|---|
| Tax | $5,654 |
| Assessment | $389,100 |
Home facts updated by county records
Comparable Sales for 1014 Nash Dr
Address | Distance | Property Type | Sold Price | Sold Date | Bed | Bath | Sqft |
|---|---|---|---|---|---|---|---|
0.03 | Single-Family Home | $780,000 | 04/01/24 | 3 | 3 | 1,644 | |
0.19 | Single-Family Home | $676,000 | 05/10/23 | 3 | 3 | 1,932 | |
0.12 | Single-Family Home | $635,000 | 05/30/23 | 3 | 2 | 1,416 | |
0.23 | Single-Family Home | $680,000 | 10/05/23 | 3 | 3 | 1,684 | |
0.24 | Single-Family Home | $640,000 | 12/19/23 | 3 | 3 | 1,644 | |
0.08 | Single-Family Home | $670,000 | 10/02/23 | 3 | 2 | 1,416 | |
0.24 | Single-Family Home | $620,000 | 08/23/23 | 3 | 3 | 1,684 | |
0.08 | Single-Family Home | $790,000 | 12/29/23 | 3 | 3 | 1,932 | |
0.22 | Single-Family Home | $667,875 | 02/29/24 | 3 | 2 | 1,416 | |
0.12 | Single-Family Home | $545,000 | 05/22/23 | 2 | 2 | 1,289 |
Neighborhood Overview
Neighborhood stats provided by third party data sources.
LGBTQ Local Legal Protections
LGBTQ Local Legal Protections
Michael Crawford, COMPASS FLORIDA, LLC

1014 Nash Dr, Celebration, FL 34747 is a 3 bedroom, 3 bathroom, 1,644 sqft single-family home built in 2001. 1014 Nash Dr is located in Roseville Corner, Celebration. This property is currently available for sale and was listed by Stellar MLS / MFRMLS on Apr 8, 2024. The MLS # for this home is MLS# S5102389.
