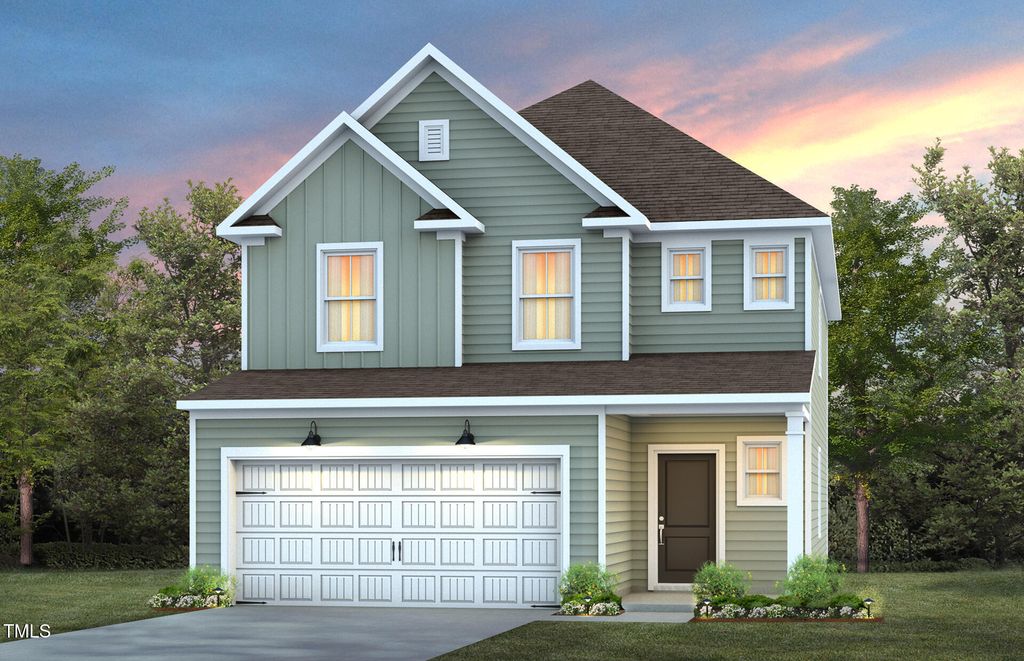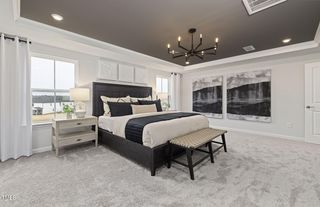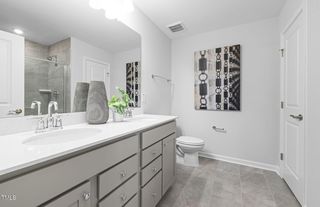1013 Freestone Rd
Durham, NC 27703
- 4 Beds
- 3 Baths
- 2,350 sqft
4 Beds
3 Baths
2,350 sqft
Local Information
© Google
-- mins to
Description
''Welcome to this beautifully designed home, featuring the sought-after Murray plan, offering a perfect blend of comfort and style. The expansive open-concept living area and kitchen create a warm, inviting space ideal for both entertaining and everyday living. The kitchen boasts sleek gray cabinetry, providing a modern touch, as well as an over-sized island, and gas stainless steel Whirlpool appliances. The main level also includes a charming guest suite with a full bath, ensuring privacy for visitors or multi-generational living. Step outside to the screened porch and patio, where you'll enjoy peaceful views of the surrounding trees and nature, making it the perfect spot for morning coffee or evening relaxation. Upstairs, a large open loft space provides versatile options for a media room, or play area. The spacious Owner's Suite offers a tranquil retreat, complete with a luxurious Owner's Bath featuring a tiled walk-in shower with a bench. Thoughtfully designed throughout, this home blends modern finishes with functional spaces, creating the ideal place to call home.''
Home Highlights
Parking
2 Car Garage
Outdoor
Porch, Patio
A/C
Heating & Cooling
HOA
$141/Monthly
Price/Sqft
$213
Listed
152 days ago
Home Details for 1013 Freestone Rd
|
|---|
Heating & Cooling Heating: Natural Gas, ZonedAir ConditioningCooling System: Dual, ZonedHeating Fuel: Natural Gas |
Levels, Entrance, & Accessibility Stories: 2Floors: Carpet, Vinyl, Tile |
Appliances & Utilities DishwasherMicrowave |
|
|---|
Exterior Home Features Roof: ShingleFoundation Type: Slab |
Parking & Garage GarageParking Spaces: 2Parking: Attached Garage Garage Door Opener |
|
|---|
Year Built Year Built: 2025 |
Property Type / Style Property Type: Single Family HomeArchitecture: Transitional |
|
|---|
Price Price Per Sqft: $213 |
|
|---|
|
|---|
Listing Agent MLS/Source ID: 10072951 |
|
|---|
HOA Fee: $141/Monthly |
|
|---|
Lot Area: 6534 sqft |
|
|---|
Community rooms Fitness Center |
|
|---|
ClubhouseParkPool |
All New Homes in Solana
Quick Move-in Homes (31)
| 4028 Kidd Pl | 3bd 2.5ba 1,558 sqft | $359,600 | |
| 4031 Kidd Pl | 3bd 2.5ba 1,558 sqft | $362,690 | |
| 5000 Reader Way | 3bd 2.5ba 1,805 sqft | $392,230 | |
| 3404 Pelican Ln | 3bd 2.5ba 1,865 sqft | $417,400 | |
| 3214 Pelican Ln | 4bd 3ba 2,050 sqft | $455,870 | |
| 3231 Pelican Ln | 4bd 3ba 2,050 sqft | $458,920 | |
| 3229 Pelican Ln | 4bd 3ba 2,350 sqft | $475,000 | |
| 3227 Pelican Ln | 5bd 3ba 2,606 sqft | $512,470 | |
| 3233 Pelican Ln | 5bd 3ba 2,606 sqft | $531,920 | |
| 3217 Pelican Ln | 5bd 3ba 2,606 sqft | $539,110 | |
| 4029 Kidd Pl | 3bd 2.5ba 1,558 sqft | $335,460 | |
| 3516 Pelican Ln | 3bd 2.5ba 1,865 sqft | $399,080 | |
| 1001 Jensen Rd | 3bd 2.5ba 1,872 sqft | $411,110 | |
| 3213 Pelican Ln | 4bd 3.5ba 2,350 sqft | $498,380 | |
| 3219 Pelican Ln | 4bd 2.5ba 3,031 sqft | $562,720 | |
| 4002 Kidd Pl | 3bd 2.5ba 1,558 sqft | $322,870 | |
| 4004 Kidd Pl | 3bd 2.5ba 1,558 sqft | $325,120 | |
| 4006 Kidd Pl | 3bd 2.5ba 1,558 sqft | $325,370 | |
| 3502 Pelican Ln | 3bd 2.5ba 1,872 sqft | $353,240 | |
| 4008 Kidd Pl | 3bd 2.5ba 1,558 sqft | $354,430 | |
| 3410 Pelican Ln | 3bd 2.5ba 1,872 sqft | $402,920 | |
| 3412 Pelican Ln | 3bd 2.5ba 1,865 sqft | $407,190 | |
| 3408 Pelican Ln | 3bd 2.5ba 1,865 sqft | $409,900 | |
| 3402 Pelican Ln | 3bd 2.5ba 1,872 sqft | $409,990 | |
| 3400 Pelican Ln | 3bd 2.5ba 1,865 sqft | $413,690 | |
| 3406 Pelican Ln | 3bd 2.5ba 1,872 sqft | $414,990 | |
| 3225 Pelican Ln | 4bd 2.5ba 2,286 sqft | $462,200 | |
| 1404 Hollyview Ave | 4bd 2.5ba 2,260 sqft | $484,990 | |
| 1013 Freestone Rd | 4bd 3ba 2,350 sqft | $499,990 | |
| 3203 Pelican Ln | 4bd 3ba 2,350 sqft | $506,270 | |
| 3205 Pelican Ln | 5bd 3ba 3,020 sqft | $571,720 |
Quick Move-In Homes provided by Doorify MLS,Pulte
Buildable Plans (9)
| Hemingway Plan | 3bd 2.5ba 1,558 sqft | $319,990+ | |
| Hayden Plan | 3bd 2.5ba 1,805 sqft | $343,990+ | |
| Raritan Plan | 3bd 2.5ba 1,865 sqft | $357,990+ | |
| Brookstream Plan | 3bd 2.5ba 1,872 sqft | $358,990+ | |
| Harris Plan | 3bd 2.5ba 2,052 sqft | $399,990+ | |
| Aspire Plan | 3bd 2.5ba 2,266 sqft | $414,990+ | |
| Murray Plan | 3bd 2.5ba 2,350 sqft | $421,990+ | |
| Hampton Plan | 4bd 2.5ba 2,614 sqft | $455,990+ | |
| Mitchell Plan | 4bd 2.5ba 3,018 sqft | $473,990+ |
Buildable Plans provided by Pulte Homes
Community Description
Solana is conveniently located on Olive Branch Road in Durham minutes from Brier Creek, Highway 98, and Research Triangle Park. Pulte Homes offers new construction modern townhomes and consumer-inspired two-story single-family floorplan designs. Robust onsite amenities include a swimming pool & cabana, playground, pocket parks, and a dog park. All homes are Energy Star Certified to save you money and increase comfort.
Office Hours
Sales Office
3108 Pelican Lane
Durham, NC 27703
(984) 217-5283
Sunday & Monday: 1 pm - 6 pm
Tuesday - Saturday: 10 am - 6 pm
Price History for 1013 Freestone Rd
| Date | Price | Event | Source |
|---|---|---|---|
| 05/27/2025 | $421,990 | PriceChange | Pulte |
| 03/17/2025 | $499,990 | Pending | Doorify MLS #10072951 |
| 02/10/2025 | $499,990 | PriceChange | Doorify MLS #10072951 |
| 02/05/2025 | $501,990 | PriceChange | Pulte |
| 01/28/2025 | $499,990 | PriceChange | Doorify MLS #10072951 |
| 01/27/2025 | $540,610 | PriceChange | Doorify MLS #10072951 |
| 01/12/2025 | $494,990 | Listed For Sale | Pulte |
| 10/14/2024 | $491,990 | ListingRemoved | Pulte |
| 10/12/2024 | $491,990 | Listed For Sale | Pulte |
Similar Homes You May Like
New Listings near 1013 Freestone Rd
Comparable Sales for 1013 Freestone Rd
Address | Distance | Property Type | Sold Price | Sold Date | Bed | Bath | Sqft |
|---|---|---|---|---|---|---|---|
0.00 | Single-Family Home | $500,000 | 04/29/25 | 4 | 3 | 2,350 | |
0.00 | Single-Family Home | $519,990 | 05/27/25 | 4 | 3 | 2,350 | |
0.00 | Single-Family Home | $534,990 | 06/16/25 | 4 | 3 | 2,350 | |
0.00 | Single-Family Home | $489,990 | 05/22/25 | 4 | 2.5 | 2,260 | |
0.00 | Single-Family Home | $520,000 | 06/20/25 | 4 | 3 | 2,350 | |
0.00 | Single-Family Home | $490,000 | 03/24/25 | 4 | 3 | 2,350 | |
0.00 | Single-Family Home | $525,480 | 12/27/24 | 4 | 3 | 2,350 | |
0.00 | Single-Family Home | $505,110 | 02/17/25 | 4 | 3 | 2,350 | |
0.00 | Single-Family Home | $505,000 | 01/13/25 | 4 | 3 | 2,350 | |
0.00 | Single-Family Home | $520,000 | 01/29/25 | 4 | 3 | 2,350 |
Assigned Schools
These are the assigned schools for 1013 Freestone Rd.
Check with the applicable school district prior to making a decision based on these schools. Learn more.
What Locals Say about Durham
At least 2002 Trulia users voted on each feature.
- 86%It's dog friendly
- 83%Car is needed
- 81%Parking is easy
- 69%Yards are well-kept
- 68%There's holiday spirit
- 66%Kids play outside
- 65%There are sidewalks
- 62%It's quiet
- 58%People would walk alone at night
- 56%Streets are well-lit
- 54%Neighbors are friendly
- 50%They plan to stay for at least 5 years
- 49%There's wildlife
- 42%It's walkable to restaurants
- 41%It's walkable to grocery stores
- 36%There are community events
Learn more about our methodology.
LGBTQ Local Legal Protections
LGBTQ Local Legal Protections
Alex Lilly, Pulte Home Company LLC
Agent Phone: (919) 816-1103
The MLS listing information displayed is deemed reliable, but is not guaranteed accurate by the MLS.
Copyright 2025 Doorify MLS of North Carolina. All rights reserved.
Copyright 2025 Doorify MLS of North Carolina. All rights reserved.
1013 Freestone Rd, Durham, NC 27703 is a 4 bedroom, 3 bathroom, 2,350 sqft single-family home built in 2025. This property is currently available for sale and was listed by Doorify MLS on Jan 27, 2025. The MLS # for this home is MLS# 10072951.



